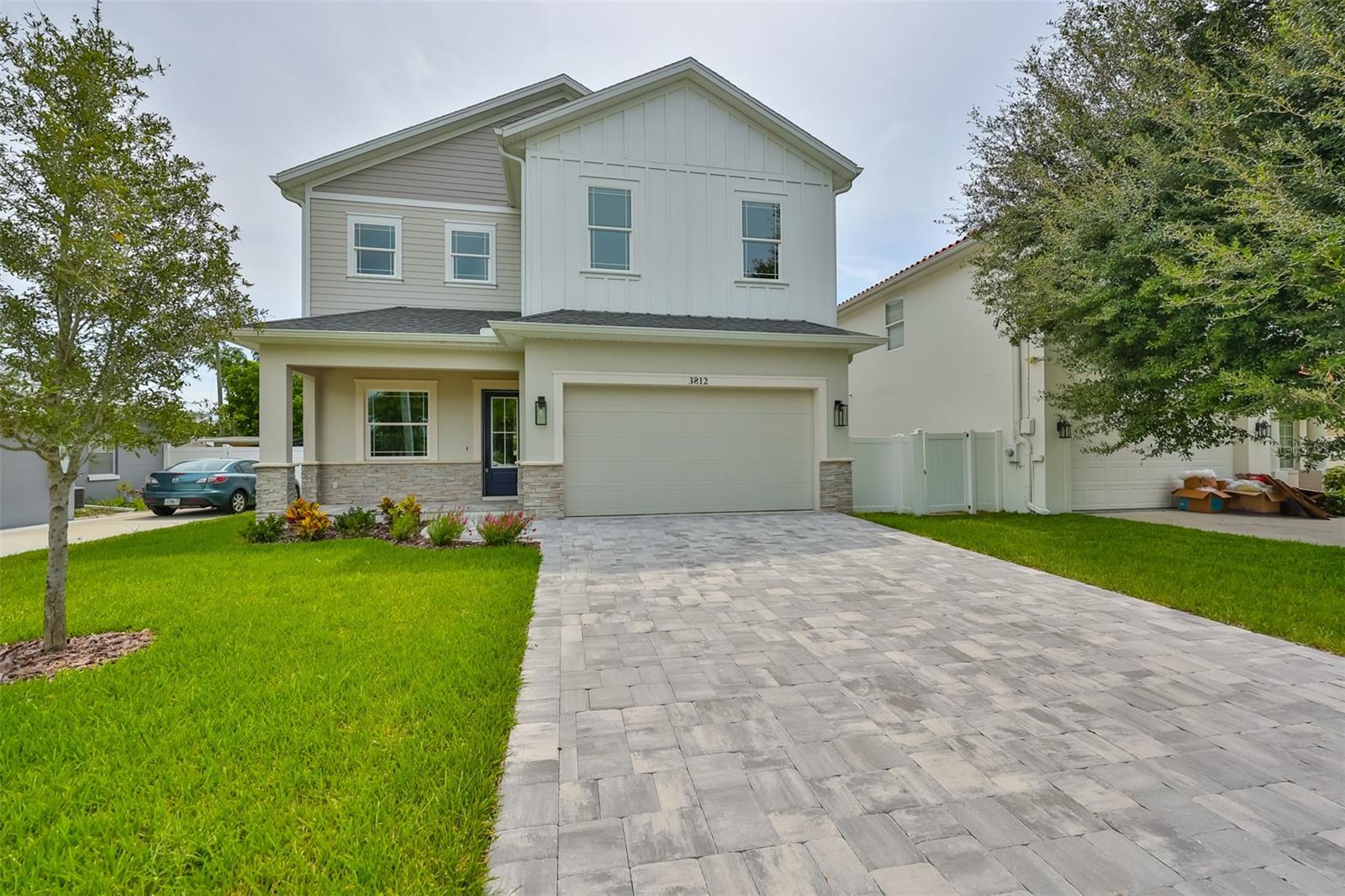Contact David F. Ryder III
Schedule A Showing
Request more information
- Home
- Property Search
- Search results
- 3812 Sevilla Street, TAMPA, FL 33629
- MLS#: TB8306611 ( Residential )
- Street Address: 3812 Sevilla Street
- Viewed: 174
- Price: $1,545,000
- Price sqft: $430
- Waterfront: No
- Year Built: 2025
- Bldg sqft: 3591
- Bedrooms: 4
- Total Baths: 4
- Full Baths: 4
- Days On Market: 276
- Additional Information
- Geolocation: 27.913 / -82.507
- County: HILLSBOROUGH
- City: TAMPA
- Zipcode: 33629
- Subdivision: Virginia Terrace
- Elementary School: Roosevelt
- Middle School: Coleman
- High School: Plant City
- Provided by: CENTURY 21 LIST WITH BEGGINS

- DMCA Notice
-
DescriptionOne or more photo(s) has been virtually staged. CLICK THE VIRTUAL TOUR 1 LINK TO SEE THE ZILLOW 3D! Experience elevated living in the heart of South Tampa with this exquisite 4 bedroom, 4 bathroom home boasting 3,591 sq ft of thoughtfully designed luxury. From the moment you enter, the sophisticated finishes and open layout set the tone for upscale comfort and effortless entertaining. The first floor welcomes you with a versatile flex room, full bath, and a spacious great room that flows seamlessly into a chef inspired kitchen. Quartz countertops, solid wood cabinetry, an oversized 8 foot island with seating, walk in pantry, and premium stainless appliancesincluding a statement hooded cooktopmake this kitchen both stunning and functional. Hosting is a breeze with an elegant wet bar complete with a wine fridge, mini fridge, and ice maker. Upstairs, a light filled bonus area offers endless possibilities for lounging, work, or play, accompanied by a full laundry room and all four bedrooms. The primary suite is a serene retreat, featuring two walk in closets and a spa worthy bath with double vanities, a freestanding tub, and a frameless glass shower. A second en suite bedroom offers comfort and privacy, while the remaining two bedrooms share a stylish Jack and Jill bath with dual vanities. **No detail has been overlooked**from the engineered hardwood floors and porcelain tile, to tray ceilings, oak staircase, 8 foot solid core doors, and 10 foot ceilings. Crown molding and high end finishes throughout create a cohesive sense of luxury. Step outside to a covered lanai overlooking a fully fenced backyardperfect for your future custom pool or outdoor sanctuary. All of this is nestled in one of Tampas most desirable neighborhoods, with top tier dining, shopping, beaches, and major highways just minutes away. Dont miss the opportunity to make this exceptional home your own.
All
Similar
Property Features
Appliances
- Bar Fridge
- Built-In Oven
- Cooktop
- Dishwasher
- Disposal
- Electric Water Heater
- Exhaust Fan
- Ice Maker
- Microwave
- Range Hood
- Refrigerator
- Wine Refrigerator
Home Owners Association Fee
- 0.00
Builder Name
- R L Squared Construction
Carport Spaces
- 0.00
Close Date
- 0000-00-00
Cooling
- Central Air
Country
- US
Covered Spaces
- 0.00
Exterior Features
- Hurricane Shutters
- Rain Gutters
- Sidewalk
- Sliding Doors
- Sprinkler Metered
Fencing
- Fenced
- Vinyl
Flooring
- Carpet
- Hardwood
- Tile
Furnished
- Unfurnished
Garage Spaces
- 2.00
Heating
- Central
High School
- Plant City-HB
Insurance Expense
- 0.00
Interior Features
- Crown Molding
- Eat-in Kitchen
- Open Floorplan
- PrimaryBedroom Upstairs
- Solid Wood Cabinets
- Tray Ceiling(s)
- Walk-In Closet(s)
- Wet Bar
Legal Description
- VIRGINIA TERRACE LOT 6 BLOCK 8
Levels
- Two
Living Area
- 3591.00
Middle School
- Coleman-HB
Area Major
- 33629 - Tampa / Palma Ceia
Net Operating Income
- 0.00
New Construction Yes / No
- Yes
Occupant Type
- Vacant
Open Parking Spaces
- 0.00
Other Expense
- 0.00
Parcel Number
- A-33-29-18-3U3-000008-00006.0
Pets Allowed
- Yes
Property Condition
- Completed
Property Type
- Residential
Roof
- Shingle
School Elementary
- Roosevelt-HB
Sewer
- Public Sewer
Style
- Craftsman
Tax Year
- 2023
Township
- 29
Utilities
- Public
Views
- 174
Virtual Tour Url
- https://www.zillow.com/view-imx/e1a2ba48-73df-4b90-b42e-dcd48b645667?setAttribution=mls&wl=true&initialViewType=pano&utm_source=dashboard
Water Source
- Public
Year Built
- 2025
Zoning Code
- RS-60
Listing Data ©2025 Greater Fort Lauderdale REALTORS®
Listings provided courtesy of The Hernando County Association of Realtors MLS.
Listing Data ©2025 REALTOR® Association of Citrus County
Listing Data ©2025 Royal Palm Coast Realtor® Association
The information provided by this website is for the personal, non-commercial use of consumers and may not be used for any purpose other than to identify prospective properties consumers may be interested in purchasing.Display of MLS data is usually deemed reliable but is NOT guaranteed accurate.
Datafeed Last updated on June 26, 2025 @ 12:00 am
©2006-2025 brokerIDXsites.com - https://brokerIDXsites.com
























































