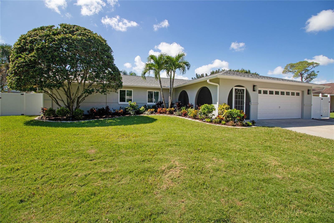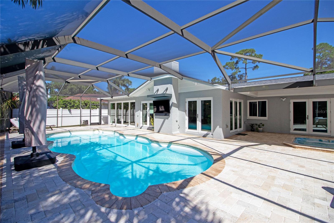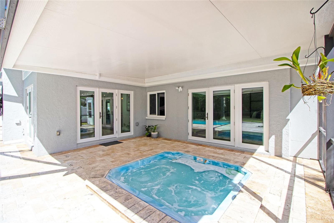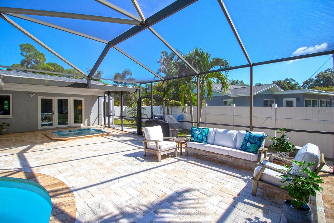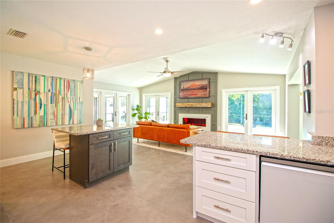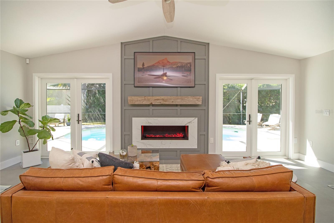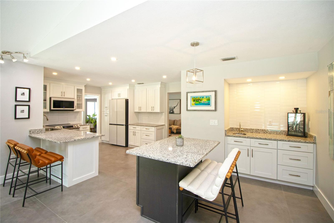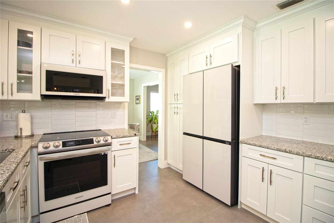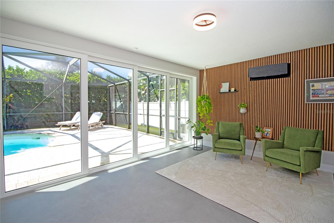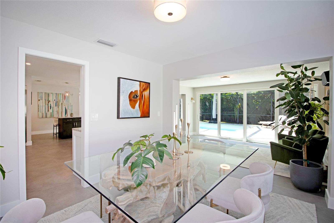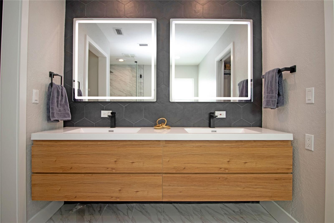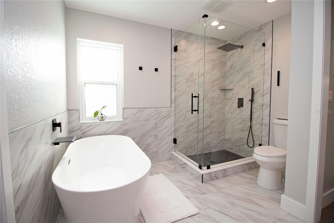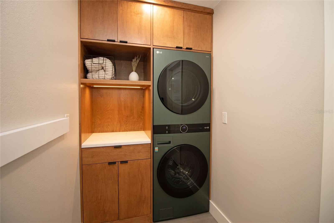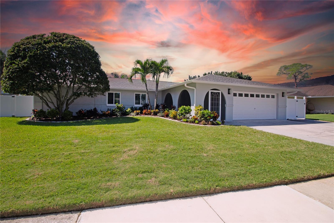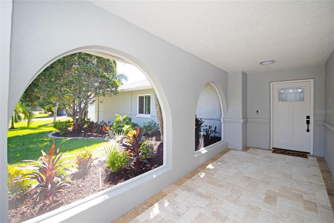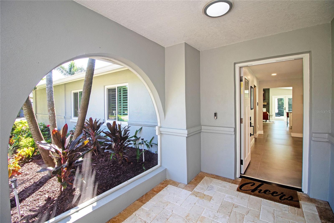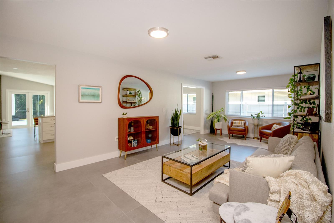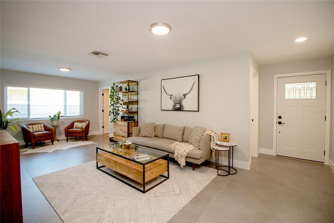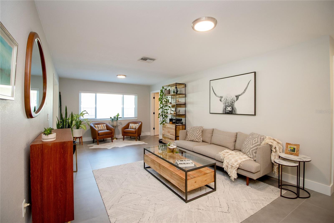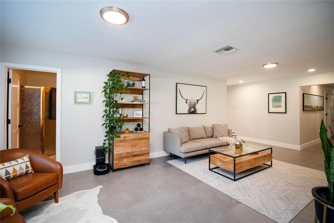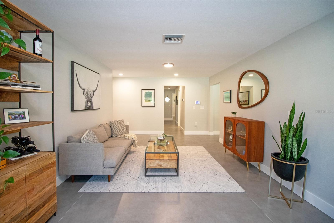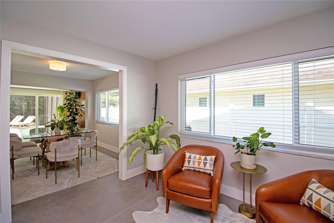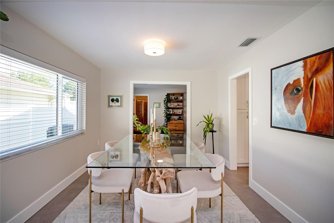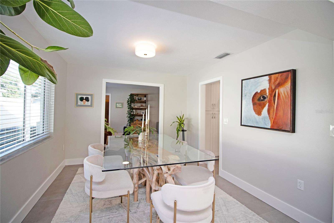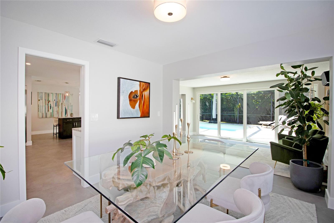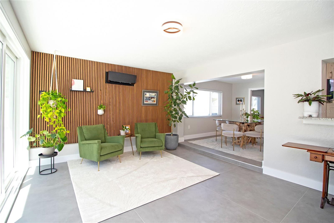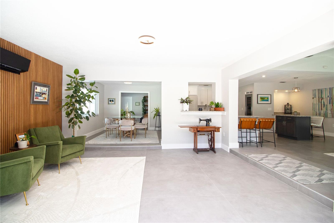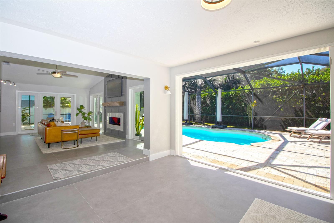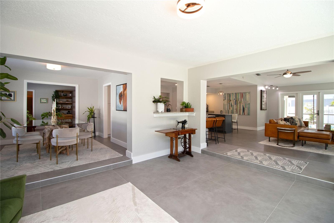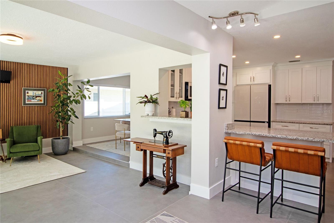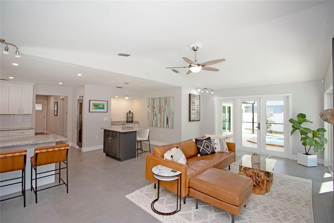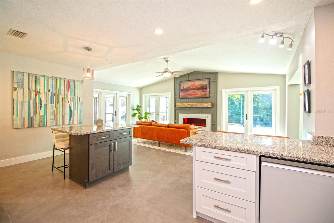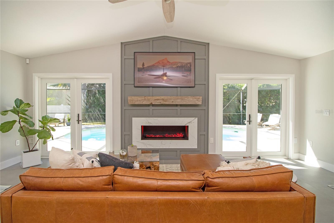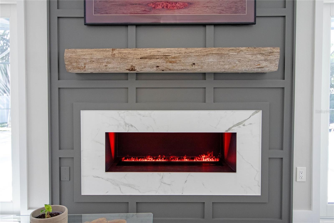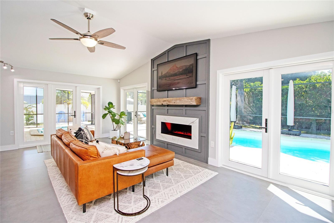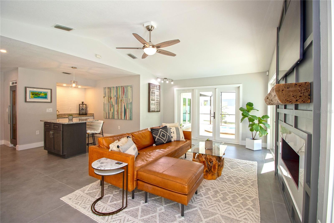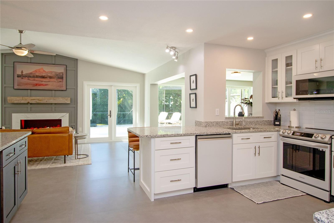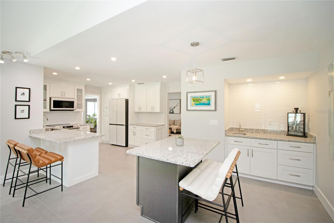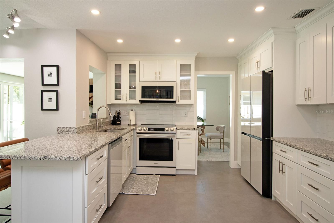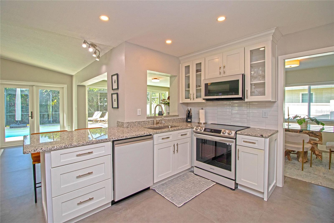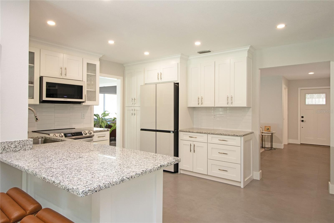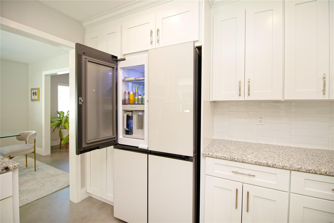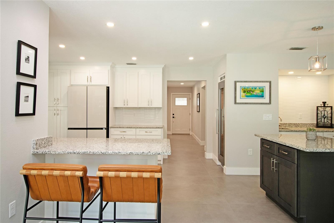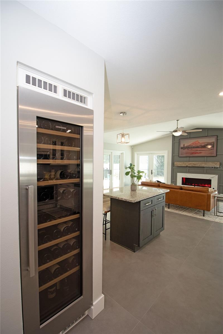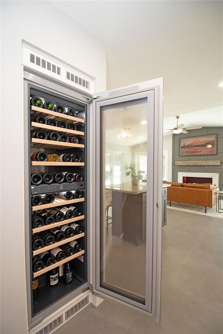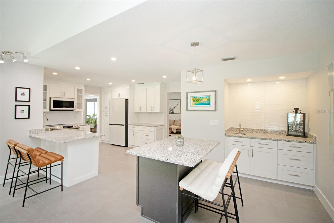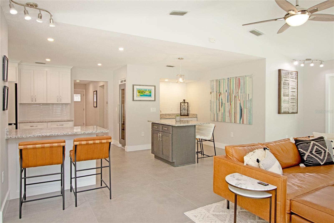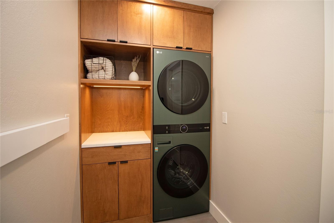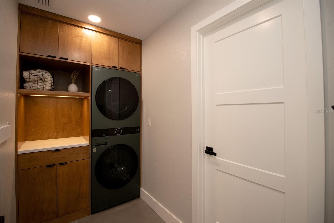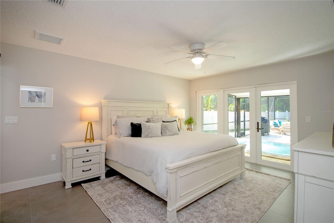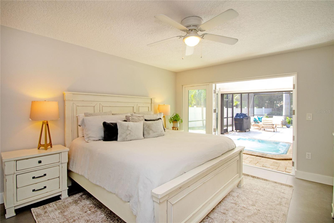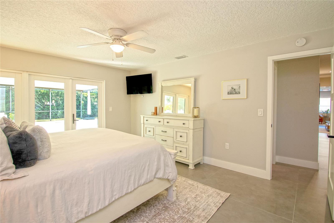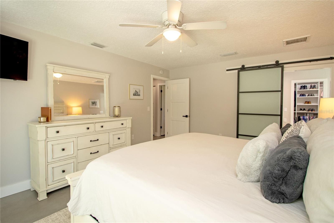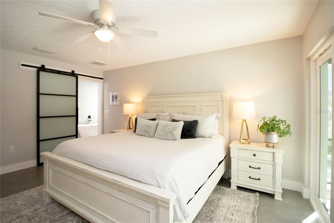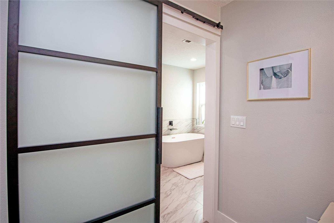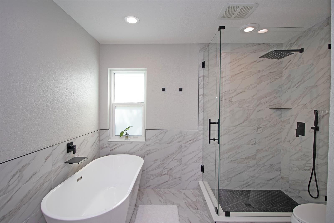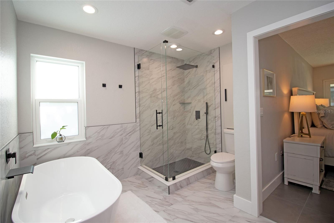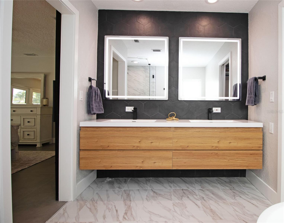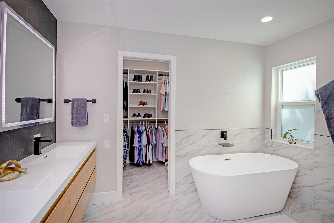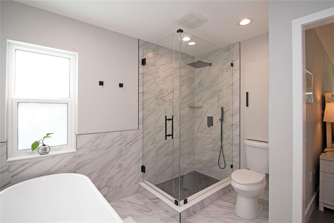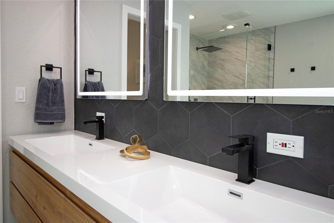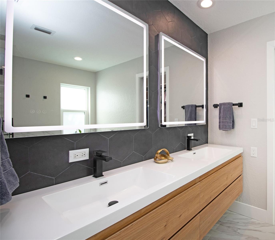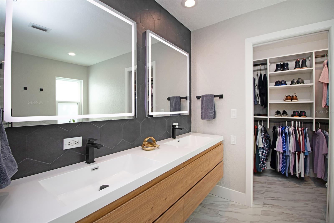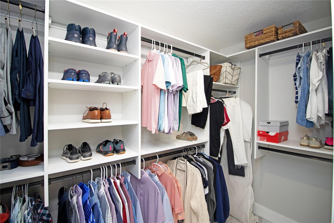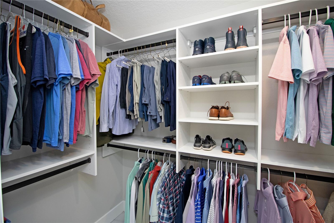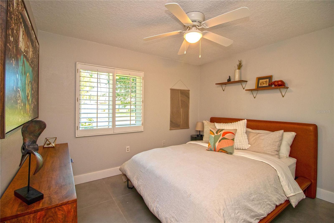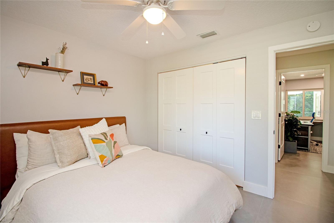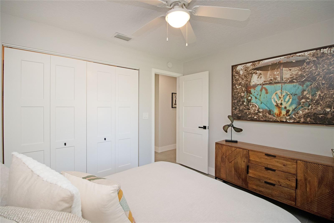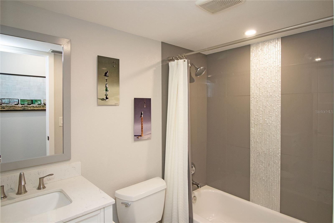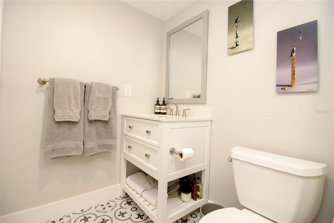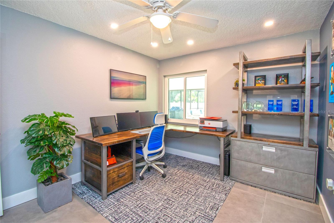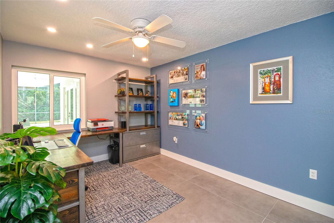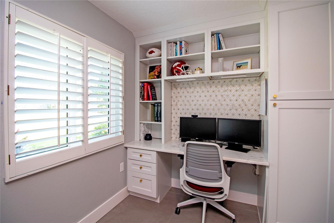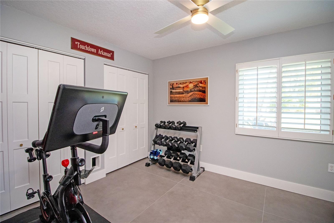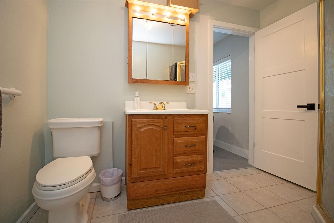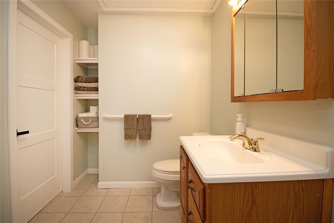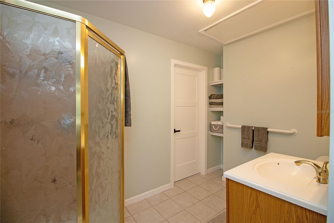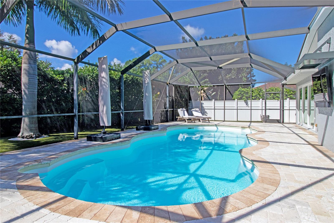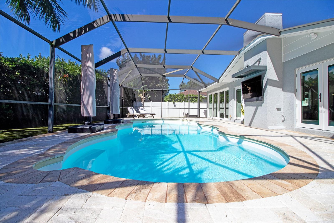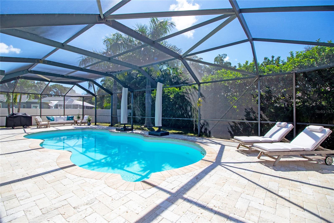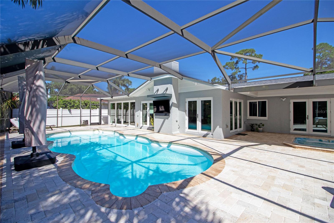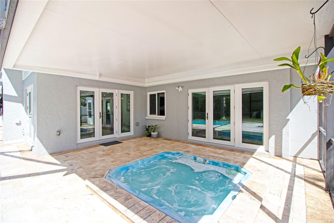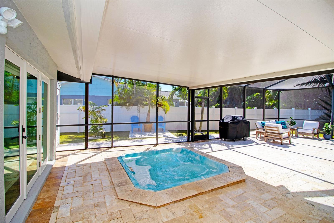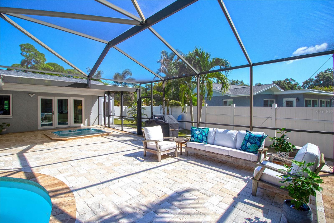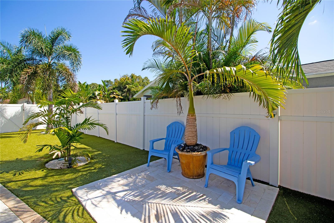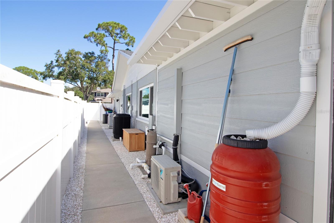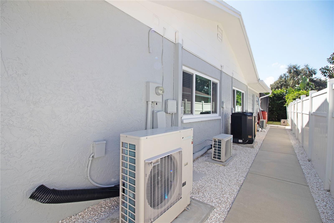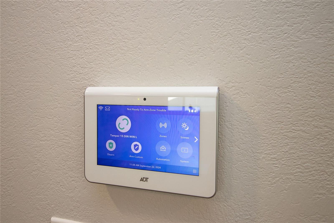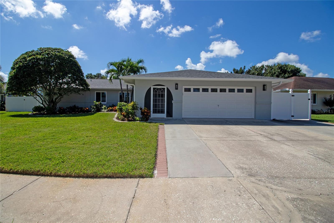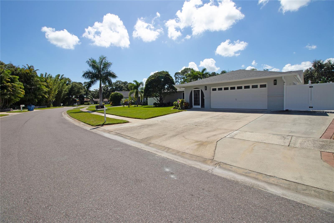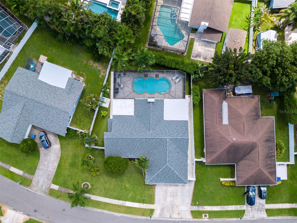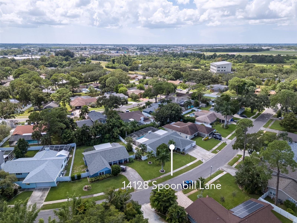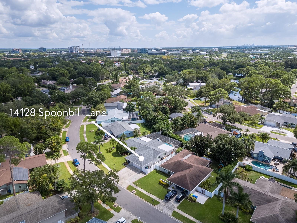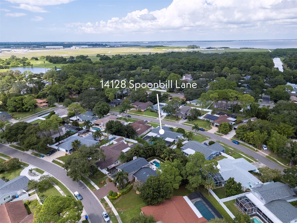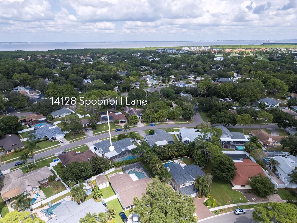Contact David F. Ryder III
Schedule A Showing
Request more information
- Home
- Property Search
- Search results
- 14128 Spoonbill Lane, CLEARWATER, FL 33762
- MLS#: TB8302759 ( Residential )
- Street Address: 14128 Spoonbill Lane
- Viewed:
- Price: $750,000
- Price sqft: $224
- Waterfront: No
- Year Built: 1978
- Bldg sqft: 3341
- Bedrooms: 4
- Total Baths: 3
- Full Baths: 3
- Garage / Parking Spaces: 2
- Days On Market: 216
- Additional Information
- Geolocation: 27.9 / -82.6768
- County: PINELLAS
- City: CLEARWATER
- Zipcode: 33762
- Subdivision: Sound West
- Provided by: KELLER WILLIAMS ST PETE REALTY
- Contact: Nancy Baraky
- 727-894-1600

- DMCA Notice
-
DescriptionStunning Modern Oasis in Prime Tampa Bay Location. Discover this meticulously remodeled whole house masterpiece. Not one living space or home system inside or out has been untouched in its beautification. Located in the desirable Feather Sound neighborhood, this sun filled home showcases sleek, modern design throughout its entire space. As you enter, the first detail you may notice is the impressive 48x48 inch tile floors throughout. The top of the line hurricane impact rated doors, windows and sliders are showcased to create the elevated experience this house demands. The view directs you to the resort style backyard featuring an inviting heated and cooled saltwater pool, jacuzzi, and lounge area perfect for relaxation and outdoor entertaining. Inside, an open floor plan with high end finishes creates a seamless flow between the 3 living spaces, 4 bedrooms, and 3 bathrooms. Among the living spaces you will enjoy the front living room, perfect for connecting with conversation, the open family room to chill with a great series, or the enclosed patio where you can breathe in the outdoor feel with the opened doorwall to the caged pool area. The gourmet kitchen is equipped with Samsung Bespoke appliances, which will most assuredly inspire culinary creativity. With its recent addition of a LIebherr Dual Zone wine fridge, the bar area is sure to be the heart of the home. Connecting into the family room a beautiful water vapor fireplace serves as a striking focal point, adding warmth and character to the home. And if you love to entertain, a designated dining room offers an elegant space for memorable meals. Bathed in natural light, each space feels bright and inviting. From the front door down the hallway to the left the four bedrooms give plenty of room for your family, guests, and space to work from home. Ideal smart home technology has been integrated throughout, offering convenience and efficiency at your fingertips. The luxurious, spa like bathrooms provide a retreat like atmosphere within your own home. The backyard has been completely transformed into a modern oasis. Lush landscaping ensures privacy and enhances the property's curb appeal. Your four legged family members will appreciate their backyard of Forever Lawn K9 turf. With the addition of the Royal Palms, a pool heater/cooler, a no see um rated screened cage, a new pool pump and a conversion to a saltwater pool, no stone has been unturned in its transformation. You will enjoy every moment in this tropical and spotless outdoor oasis. You will have complete peace of mind knowing all this renovation work has been completed: Water Heater replaced in 2019, Royal Palms 2019, HVAC and Ductwork 2020, Epoxy Garage Floor 2020, Pool Heater and Cooler 2020, No See Um Screen 2021, Kitchen Appliances 2022, Laundry Room 2023, Interior Floors 2023, Pitch and Flat roof December 2023, Travertine Pavers Sanded & Sealed 2024, Exterior Paint & Lights 2024, Sunroom Enclosed 2024, Hurricane Windows & Doors 2024, Primary Bathroom 2024, Pool & Spa Pump 2025, Garage Bathroom 2025, Kitchen Cabinets 2025. Schedule your private appointment today.
All
Similar
Property Features
Appliances
- Bar Fridge
- Convection Oven
- Dishwasher
- Dryer
- Microwave
- Range
- Refrigerator
- Washer
- Water Filtration System
- Wine Refrigerator
Home Owners Association Fee
- 0.00
Carport Spaces
- 0.00
Close Date
- 0000-00-00
Cooling
- Central Air
- Ductless
Country
- US
Covered Spaces
- 0.00
Exterior Features
- Rain Gutters
Flooring
- Tile
Garage Spaces
- 2.00
Heating
- Central
- Electric
Insurance Expense
- 0.00
Interior Features
- Ceiling Fans(s)
- Eat-in Kitchen
- Kitchen/Family Room Combo
- Open Floorplan
- Solid Wood Cabinets
- Stone Counters
- Thermostat
Legal Description
- SOUND WEST UNIT 1 LOT 60
Levels
- One
Living Area
- 2358.00
Area Major
- 33762 - Clearwater
Net Operating Income
- 0.00
Occupant Type
- Vacant
Open Parking Spaces
- 0.00
Other Expense
- 0.00
Parcel Number
- 02-30-16-83943-000-0600
Parking Features
- Bath In Garage
- Garage Door Opener
- Ground Level
- Workshop in Garage
Pool Features
- Chlorine Free
- Deck
- Fiberglass
- Heated
- In Ground
- Lighting
- Salt Water
Property Condition
- Completed
Property Type
- Residential
Roof
- Shingle
Sewer
- Public Sewer
Tax Year
- 2024
Township
- 30
Utilities
- Electricity Connected
- Sewer Connected
- Water Connected
View
- Pool
Virtual Tour Url
- https://iframe.videodelivery.net/441a194d04d4869589ab64d4ebc3a1d2
Water Source
- Public
Year Built
- 1978
Zoning Code
- R-3
The information provided by this website is for the personal, non-commercial use of consumers and may not be used for any purpose other than to identify prospective properties consumers may be interested in purchasing.
Display of MLS data is usually deemed reliable but is NOT guaranteed accurate.
Datafeed Last updated on May 1, 2025 @ 12:00 am
Display of MLS data is usually deemed reliable but is NOT guaranteed accurate.
Datafeed Last updated on May 1, 2025 @ 12:00 am
©2006-2025 brokerIDXsites.com - https://brokerIDXsites.com



