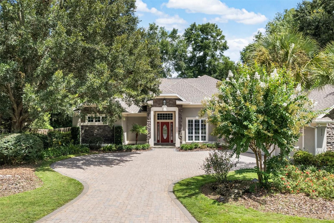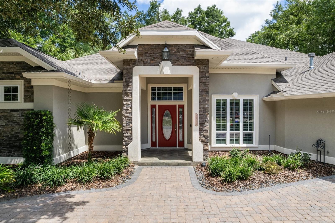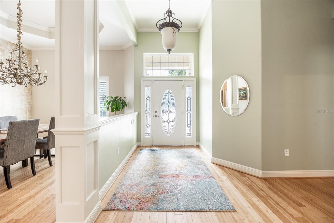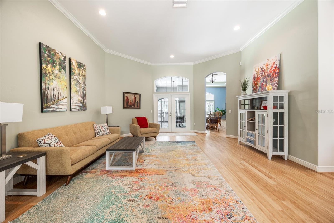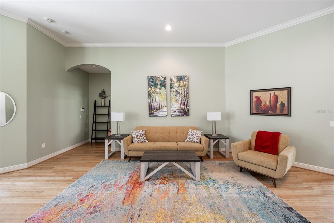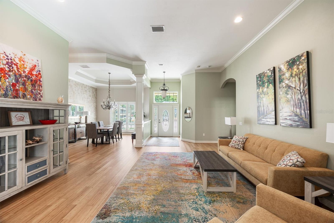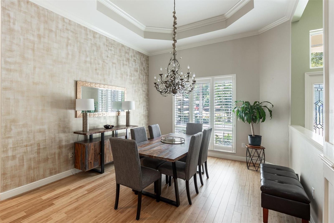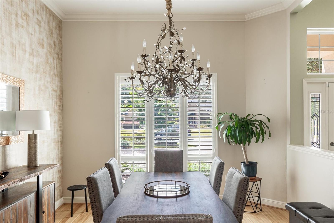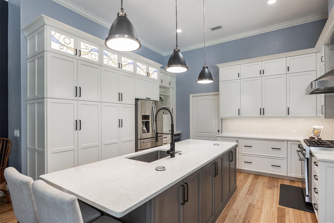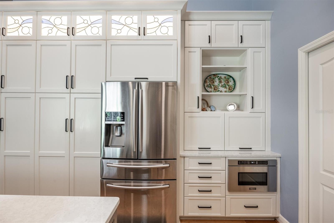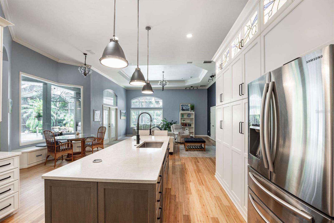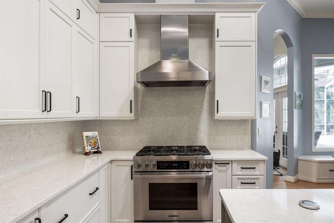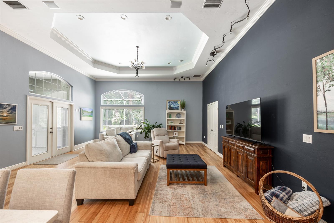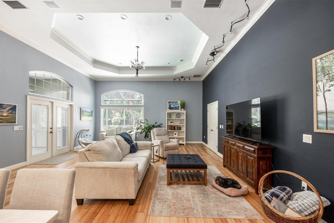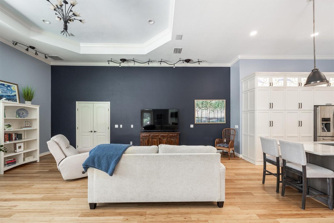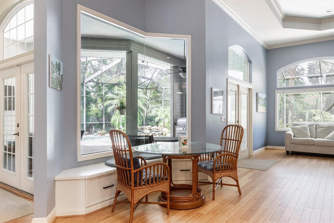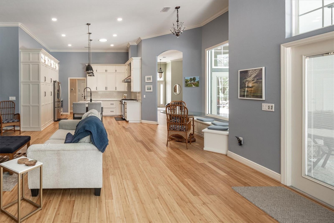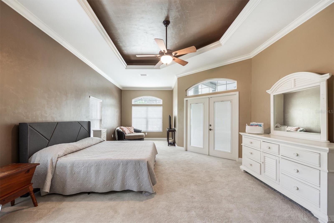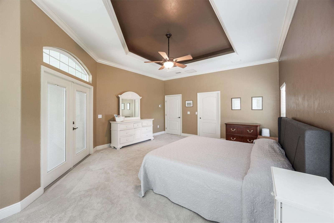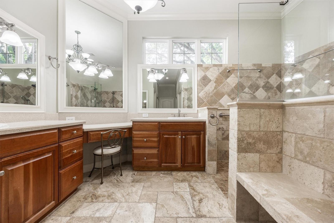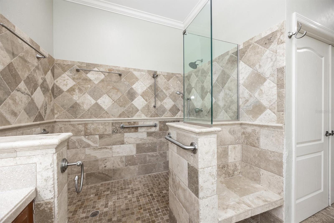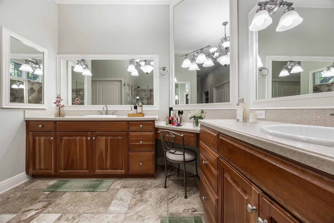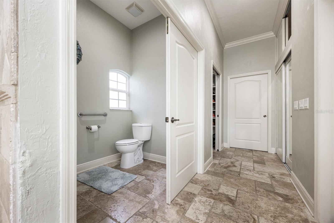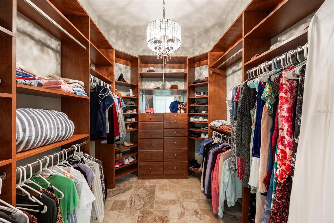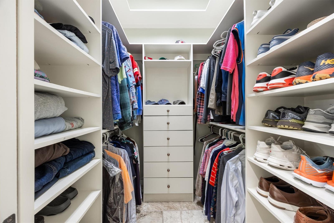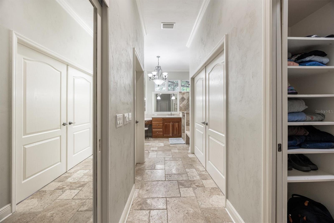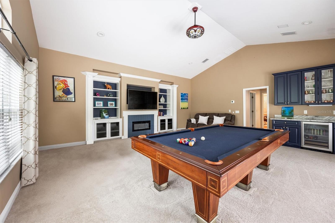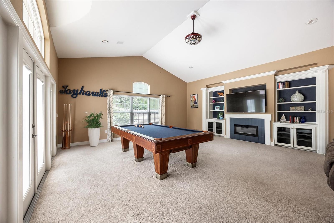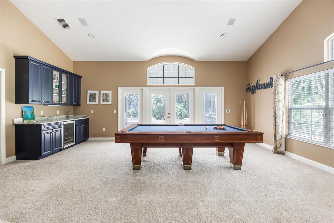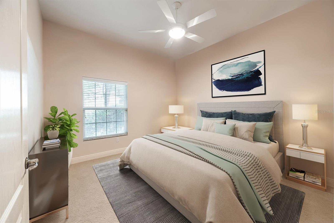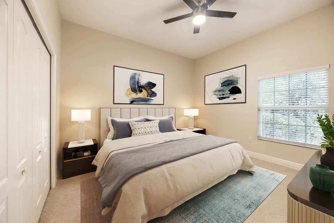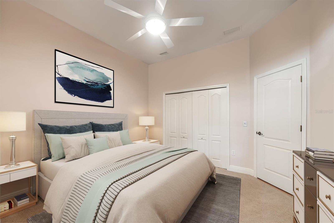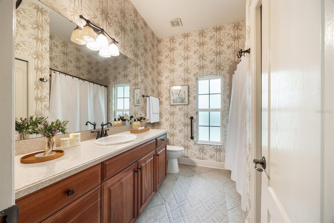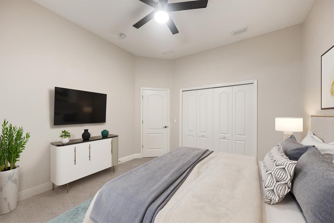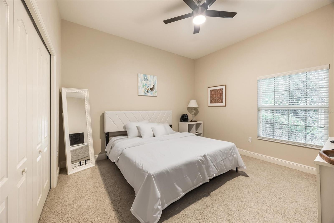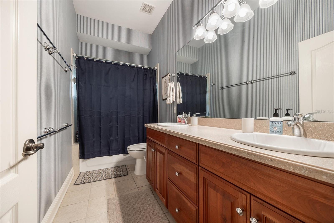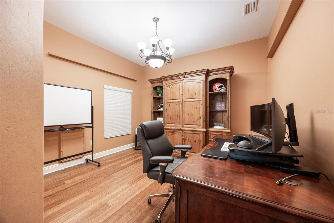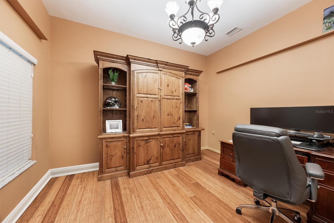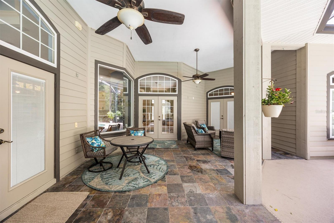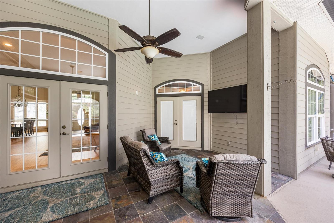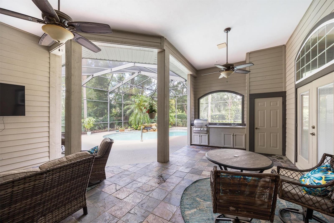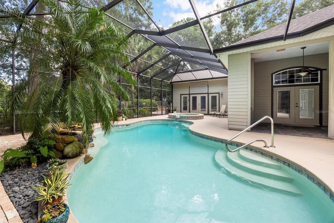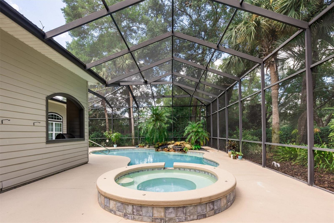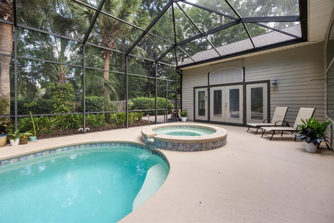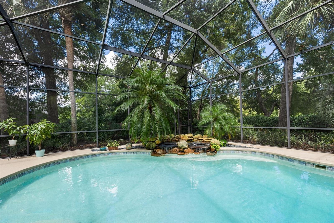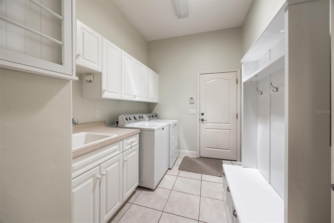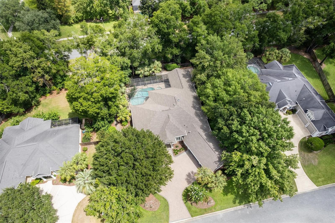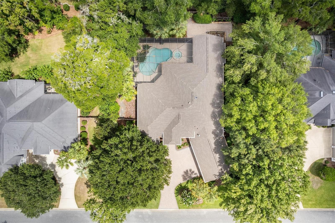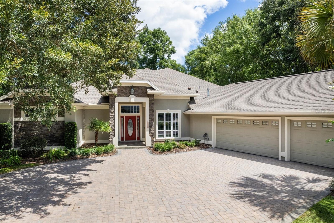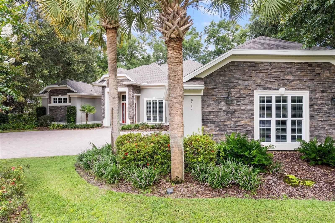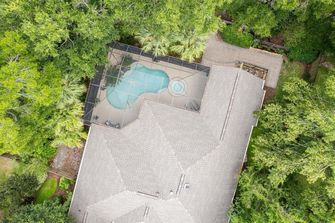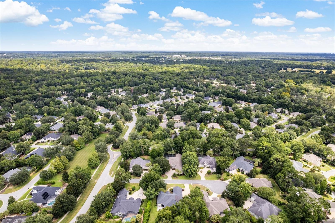Contact David F. Ryder III
Schedule A Showing
Request more information
- Home
- Property Search
- Search results
- 8572 12th Lane, GAINESVILLE, FL 32607
- MLS#: GC533704 ( Residential )
- Street Address: 8572 12th Lane
- Viewed: 3
- Price: $895,000
- Price sqft: $184
- Waterfront: No
- Year Built: 2005
- Bldg sqft: 4873
- Bedrooms: 4
- Total Baths: 3
- Full Baths: 3
- Garage / Parking Spaces: 3
- Days On Market: 8
- Additional Information
- Geolocation: 29.641 / -82.4343
- County: ALACHUA
- City: GAINESVILLE
- Zipcode: 32607
- Subdivision: Cobblefield
- Elementary School: Lawton M. Chiles
- Middle School: Kanapaha
- High School: F. W. Buchholz
- Provided by: RE/MAX PROFESSIONALS
- Contact: Lynn Hughes
- 352-375-1002

- DMCA Notice
-
DescriptionWelcome to this stunning, impeccably maintained, 4/3 executive pool home, tucked away in the Braemar neighborhood of Cobblefield. Situated on a beautifully manicured property, this home is a beauty.exceptional curb appeal accentuated with lush landscaping, paver driveway, and an elegant, stacked stone entryway. Step inside to abundant natural light and beautiful, natural bamboo flooring throughout the main living spaces. Inviting you into the home, the dining room and living area are perfect for entertaining guests or hosting family gatherings! The heart of the home is a chef inspired kitchen created by Haile Kitchen and Bath, featuring: Expansive breakfast bar, stainless steel appliance suite, instant hot water faucet, custom wood cabinetry with TWO built in pantries, a coffee station, appliance storage, stone countertops AND full backsplash. The kitchen flows to the great room/family room; the chef wont miss any of the action! There is an informal dining/breakfast nook and Plenty of of room for flexible furnishing arrangements. The three way, split floor plan offers privacy and flexibility: The luxurious primary retreat occupies one wing, with direct access to the pool and lanai. This bedroom opens to the two custom closets, certain to delight the most discerning, fashion forward owners! The bath is spacious, featuring dressing table, dual vanity and sinks, and oversized shower. A private water closet completes the package. Two spacious bedrooms and bath are located in the second wing. The fourth bedroom, third bath, and a large media room are tucked away in the third wingideal for guests, families, or multi generational living. The media room is an entertainers dream, featuring a custom, built in entertainment center with variable lighting, an electric fireplace for ambiance, an adjustable, custom TV mount system, even a wet bar with granite countertops and a wine/beverage fridge. Family and friends will LOVE this space! The media room opens directly to your own private backyard oasis. Enjoy the pool and spa, waterfall feature, and multiple lounging and dining areas! The yard is fully fenced with two separate areas, perfect for pets or playcustom landscape lighting is wonderful for your evening enjoyment. Additional highlights of this home include a 3 car garage with mini split A/C and insulation to enjoy your hobbies, baby your vehicles, house your Toys, or to take advantage of its climate controlled, abundant storage. This home truly has it allluxury, functionality, and the perfect layout for everyday living or entertaining! New roof in 2022, new HVAC 2025; move in and enjoy Florida living at its Best!
All
Similar
Property Features
Accessibility Features
- Accessible Full Bath
- Accessible Kitchen
Appliances
- Built-In Oven
- Dishwasher
- Disposal
- Dryer
- Exhaust Fan
- Ice Maker
- Microwave
- Range
- Range Hood
- Refrigerator
- Tankless Water Heater
- Washer
- Wine Refrigerator
Home Owners Association Fee
- 485.00
Home Owners Association Fee Includes
- Maintenance Grounds
Association Name
- Leland Management- Karen Coullias
Association Phone
- 352.318.9720
Builder Name
- GW Robinson
Carport Spaces
- 0.00
Close Date
- 0000-00-00
Cooling
- Central Air
Country
- US
Covered Spaces
- 0.00
Exterior Features
- Dog Run
- Lighting
- Outdoor Grill
- Outdoor Kitchen
- Rain Gutters
Flooring
- Bamboo
- Carpet
- Ceramic Tile
Garage Spaces
- 3.00
Heating
- Central
High School
- F. W. Buchholz High School-AL
Insurance Expense
- 0.00
Interior Features
- Accessibility Features
- Ceiling Fans(s)
- Crown Molding
- High Ceilings
- Open Floorplan
- Primary Bedroom Main Floor
- Solid Wood Cabinets
- Thermostat
- Walk-In Closet(s)
- Wet Bar
Legal Description
- COBBLEFIELD UNIT 3 PB 24 PG 31 LOT 111 OR 4388/1257
Levels
- One
Living Area
- 3595.00
Middle School
- Kanapaha Middle School-AL
Area Major
- 32607 - Gainesville
Net Operating Income
- 0.00
Occupant Type
- Owner
Open Parking Spaces
- 0.00
Other Expense
- 0.00
Parcel Number
- 06672-300-111
Pets Allowed
- Yes
Pool Features
- Heated
- In Ground
- Lap
- Screen Enclosure
Property Condition
- Completed
Property Type
- Residential
Roof
- Shingle
School Elementary
- Lawton M. Chiles Elementary School-AL
Sewer
- Public Sewer
Tax Year
- 2024
Township
- 10
Utilities
- Cable Connected
- Electricity Connected
- Natural Gas Connected
- Sewer Connected
- Water Available
Virtual Tour Url
- https://www.youtube.com/watch?v=IyLYKbVf1ho&ab_channel=TownsendMedia
Water Source
- Public
Year Built
- 2005
Zoning Code
- PD
Listing Data ©2025 Greater Fort Lauderdale REALTORS®
Listings provided courtesy of The Hernando County Association of Realtors MLS.
Listing Data ©2025 REALTOR® Association of Citrus County
Listing Data ©2025 Royal Palm Coast Realtor® Association
The information provided by this website is for the personal, non-commercial use of consumers and may not be used for any purpose other than to identify prospective properties consumers may be interested in purchasing.Display of MLS data is usually deemed reliable but is NOT guaranteed accurate.
Datafeed Last updated on September 14, 2025 @ 12:00 am
©2006-2025 brokerIDXsites.com - https://brokerIDXsites.com


