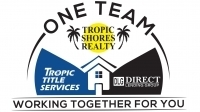Contact David F. Ryder III
Schedule A Showing
Request more information
- Home
- Property Search
- Search results
- 3474 109th Drive, GAINESVILLE, FL 32608
- MLS#: GC533220 ( Residential )
- Street Address: 3474 109th Drive
- Viewed: 82
- Price: $949,900
- Price sqft: $211
- Waterfront: No
- Year Built: 2021
- Bldg sqft: 4500
- Bedrooms: 4
- Total Baths: 5
- Full Baths: 4
- 1/2 Baths: 1
- Days On Market: 69
- Additional Information
- Geolocation: 29.6215 / -82.459
- County: ALACHUA
- City: GAINESVILLE
- Zipcode: 32608
- Subdivision: Oakmont Ph 3 Pb 35 Pg 60

- DMCA Notice
-
DescriptionExperience modern elegance and timeless harmony with the Marbella Floor Plan, offering 4 bedrooms, 4.5 bathrooms, and a dedicated office, nestled in the highly sought after community of Oakmont. This exquisite home is thoughtfully positioned on a premium corner lot, backing to lush conservation land with no neighbors to the right or behindproviding unmatched privacy and serenity. A standout feature of this home is its east facing main entrance, which welcomes the morning sun and bathes the central living areas in natural light. At the heart of the residence lies a stunning open concept kitchen, living, and dining area. Expansive glass windows frame breathtaking views of the private backyard and tranquil conservation area, while flooding the space with warm, natural light. Just beyond the study, the luxurious master suite offers a peaceful retreat with an oversized walk in closet and a spa like bathroom. Upstairs, the layout is ideal for family and guests, featuring two private guest bedrooms with ensuite bathrooms, a versatile loft or second living area, and a third bedroom/office with an additional full bath. Whether hosting gatherings or enjoying quiet moments, every space is designed to embrace light, comfort, and connection to nature. Additional highlights include a ground floor half bath, massive under the stairs storage, a screened in pavered back porch perfect for peaceful evenings, an oversized pantry, a 3 car garage with a Tesla charger, and a lot spacious enough to accommodate a future pool. This home is a rare blend of modern design, and natural beautyoffering not just a place to live, but a lifestyle to be cherished. Dont miss the opportunity to make this exceptional property your own. Step into your future dream home in Oakmonts resort style community. Owner is open to Owner financing.
All
Similar
Property Features
Appliances
- Built-In Oven
- Cooktop
- Dishwasher
- Disposal
- Dryer
- Exhaust Fan
- Gas Water Heater
- Microwave
- Range
- Range Hood
- Refrigerator
- Tankless Water Heater
- Washer
Association Amenities
- Basketball Court
- Clubhouse
- Fitness Center
- Park
- Pickleball Court(s)
- Playground
- Pool
- Tennis Court(s)
- Trail(s)
Home Owners Association Fee
- 100.00
Home Owners Association Fee Includes
- Common Area Taxes
- Pool
- Maintenance Grounds
- Management
- Other
Association Name
- OAKMONT HOA/ Pamela Marietta
Association Phone
- (239) 372-4722
Carport Spaces
- 0.00
Close Date
- 0000-00-00
Cooling
- Central Air
Country
- US
Covered Spaces
- 0.00
Exterior Features
- Lighting
- Other
- Sidewalk
- Sliding Doors
Flooring
- Carpet
- Hardwood
- Other
- Tile
Furnished
- Unfurnished
Garage Spaces
- 3.00
Heating
- Central
Insurance Expense
- 0.00
Interior Features
- Ceiling Fans(s)
- Living Room/Dining Room Combo
- Solid Surface Counters
- Thermostat
- Tray Ceiling(s)
- Walk-In Closet(s)
Legal Description
- OAKMONT PH 3 PB 35 PG 60 LOT 450 OR 5144/2113
Levels
- Two
Living Area
- 3219.00
Area Major
- 32608 - Gainesville
Net Operating Income
- 0.00
Occupant Type
- Vacant
Open Parking Spaces
- 0.00
Other Expense
- 0.00
Parcel Number
- 04427-111-450
Parking Features
- Driveway
- Electric Vehicle Charging Station(s)
- Garage Door Opener
- Garage Faces Side
- Ground Level
Pets Allowed
- Cats OK
- Dogs OK
Property Type
- Residential
Roof
- Shingle
Sewer
- Public Sewer
Tax Year
- 2024
Township
- 10
Utilities
- Electricity Connected
- Fiber Optics
- Natural Gas Connected
- Sewer Connected
- Water Connected
Views
- 82
Water Source
- Public
Year Built
- 2021
Zoning Code
- PD
Listing Data ©2025 Greater Fort Lauderdale REALTORS®
Listings provided courtesy of The Hernando County Association of Realtors MLS.
Listing Data ©2025 REALTOR® Association of Citrus County
Listing Data ©2025 Royal Palm Coast Realtor® Association
The information provided by this website is for the personal, non-commercial use of consumers and may not be used for any purpose other than to identify prospective properties consumers may be interested in purchasing.Display of MLS data is usually deemed reliable but is NOT guaranteed accurate.
Datafeed Last updated on October 25, 2025 @ 12:00 am
©2006-2025 brokerIDXsites.com - https://brokerIDXsites.com






























































