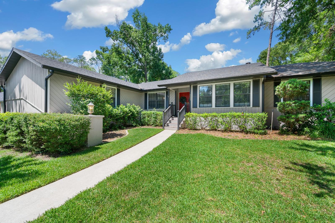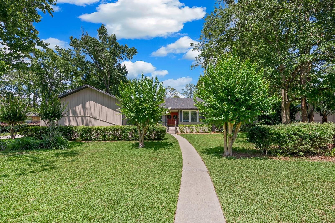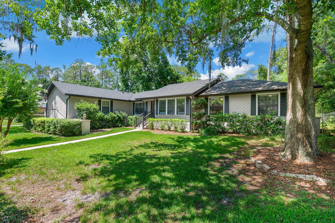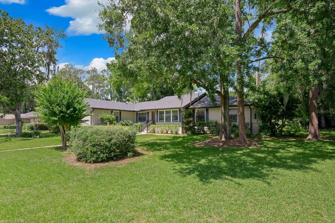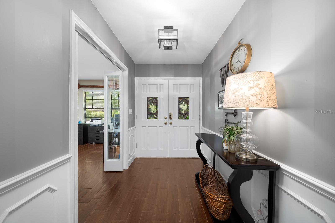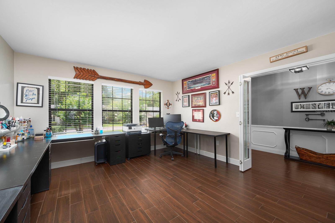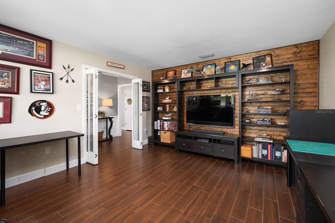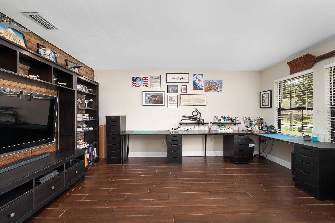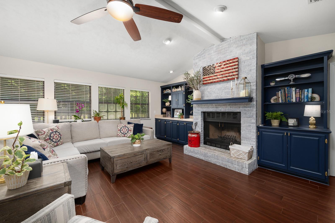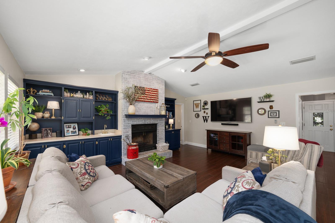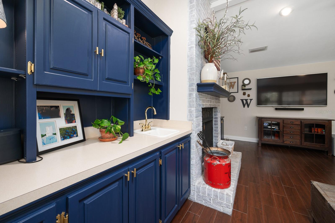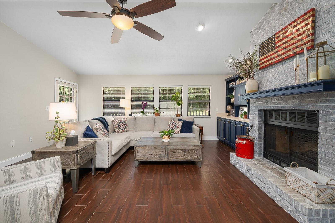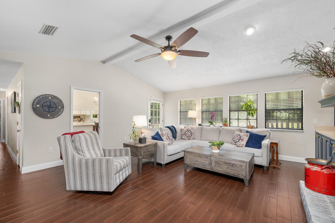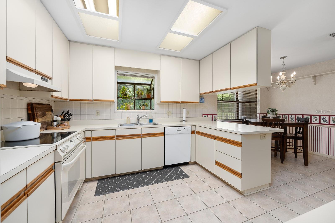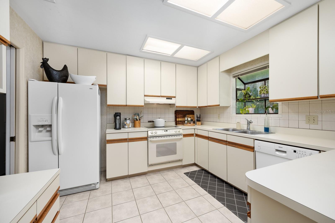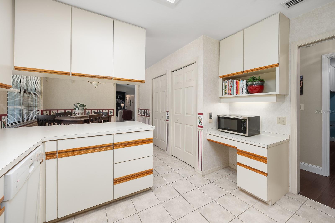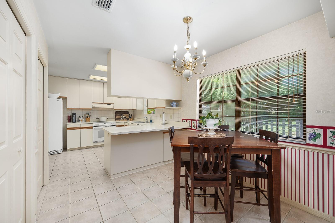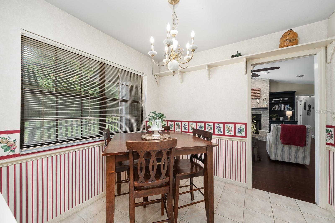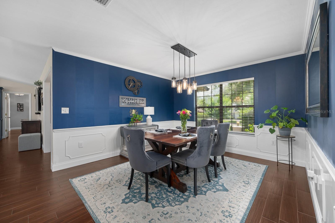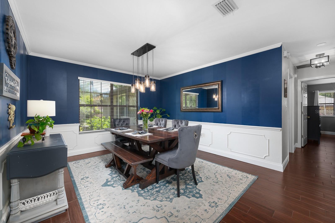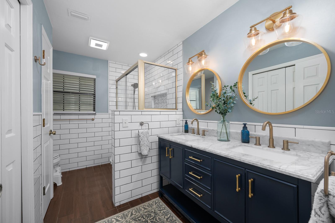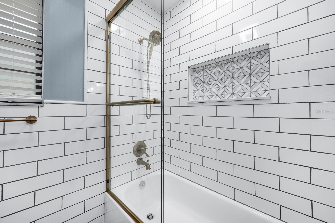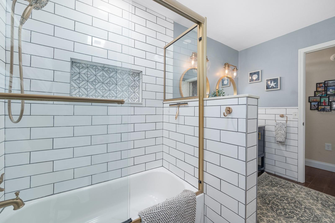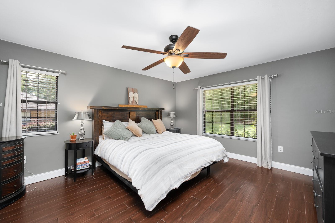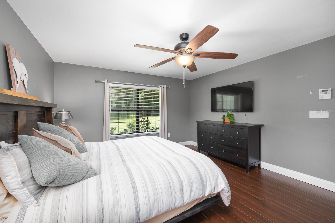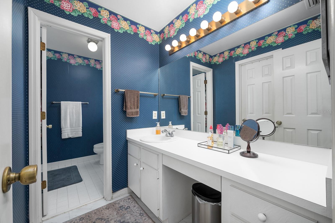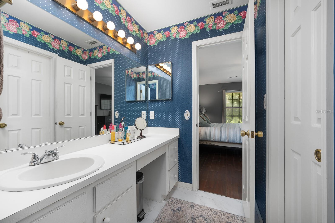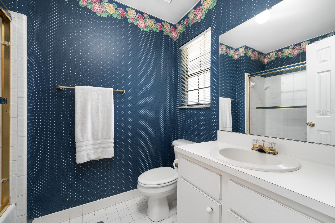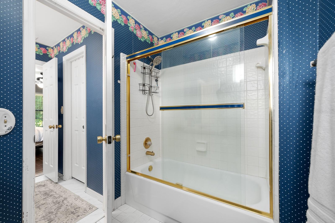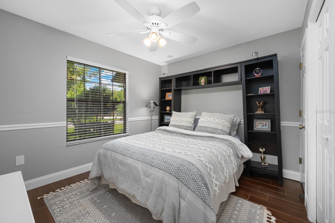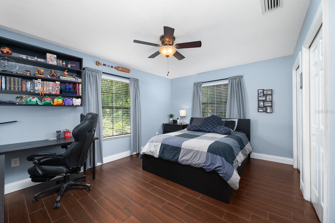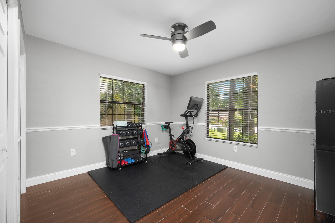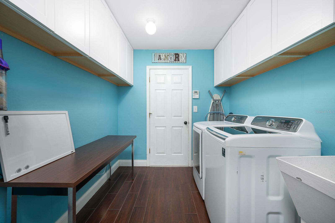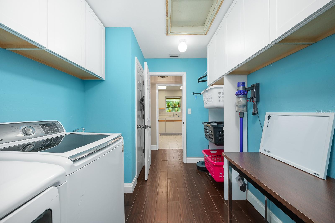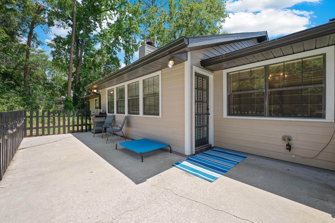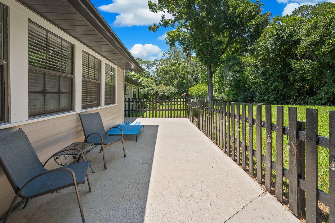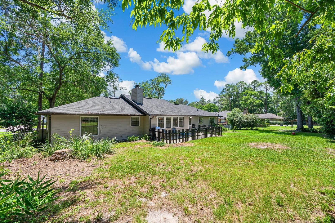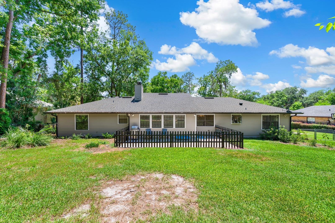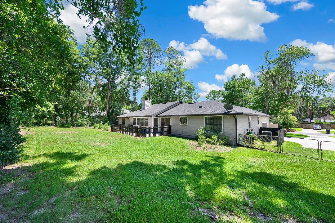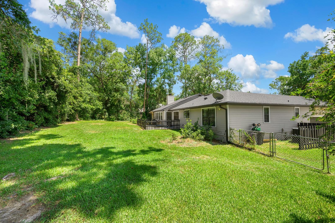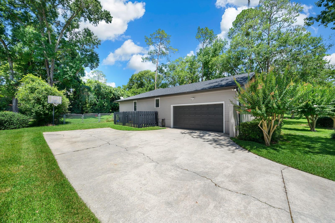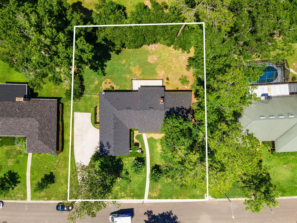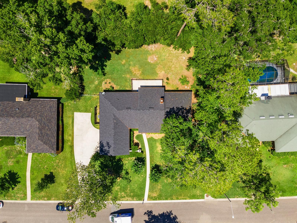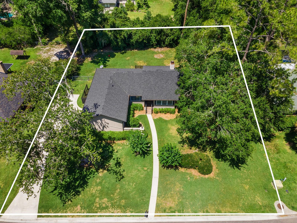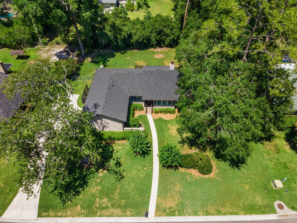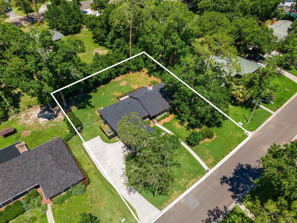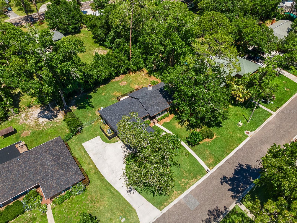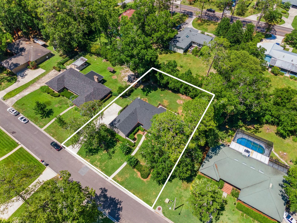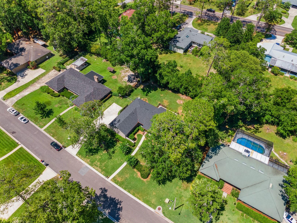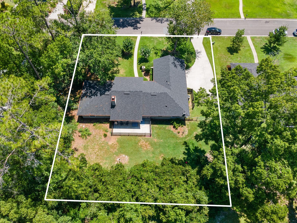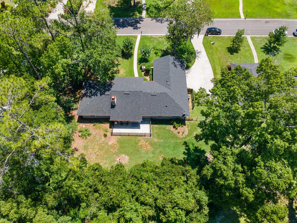Contact David F. Ryder III
Schedule A Showing
Request more information
- Home
- Property Search
- Search results
- 5533 37th Lane, GAINESVILLE, FL 32608
- MLS#: GC532150 ( Residential )
- Street Address: 5533 37th Lane
- Viewed: 12
- Price: $440,000
- Price sqft: $155
- Waterfront: No
- Year Built: 1983
- Bldg sqft: 2840
- Bedrooms: 4
- Total Baths: 2
- Full Baths: 2
- Garage / Parking Spaces: 3
- Days On Market: 10
- Additional Information
- Geolocation: 29.5981 / -82.376
- County: ALACHUA
- City: GAINESVILLE
- Zipcode: 32608
- Subdivision: Country Club West
- Elementary School: Idylwild Elementary School AL
- Middle School: Kanapaha Middle School AL
- High School: Gainesville High School AL
- Provided by: KELLER WILLIAMS GULFSIDE RLTY
- Contact: ALEX JANSEN
- 727-489-0800

- DMCA Notice
-
DescriptionWelcome to this spacious 4 bedroom, 2 bath home located in the desirable Gainesville Golf & Country Club community! Offering 2,252 square feet, this well maintained home features a 2021 roof and fresh exterior paint (2021). The layout includes a large living room with a wet bar, a formal dining area, and a separate kitchen. The split floor plan provides privacy, while the two car garage adds functionality. Enjoy a generous yard perfect for relaxing or entertaining. Located in an established neighborhood with easy access to I 75. Close to the University of Florida, Shands, VA and nearby shopping. Schedule your showing today and make this beautiful property your own!
All
Similar
Property Features
Appliances
- Dishwasher
- Disposal
- Electric Water Heater
- Exhaust Fan
- Kitchen Reverse Osmosis System
- Microwave
- Oven
- Range
- Refrigerator
Home Owners Association Fee
- 75.00
Home Owners Association Fee Includes
- None
Carport Spaces
- 0.00
Close Date
- 2012-04-09
Cooling
- Central Air
Covered Spaces
- 0.00
Fencing
- Fenced
Flooring
- Ceramic Tile
- Laminate
Furnished
- Unfurnished
Garage Spaces
- 3.00
Heating
- Central
High School
- Palm Harbor Univ High-PN
Insurance Expense
- 0.00
Interior Features
- Attic
- Cathedral Ceiling(s)
- Ceiling Fans(s)
- Eat-in Kitchen
- High Ceilings
- Open Floorplan
- Split Bedroom
- Vaulted Ceiling(s)
- Walk-In Closet(s)
Legal Description
- COBBS RIDGE PHASE TWO LOT 63
Living Area
- 1881.00
Lot Features
- Corner Lot
- In County
- Sidewalk
Middle School
- Carwise Middle-PN
Area Major
- 34684 - Palm Harbor
Net Operating Income
- 0.00
Open Parking Spaces
- 0.00
Other Expense
- 0.00
Other Structures
- Shed(s)
Parcel Number
- 31-27-16-16881-000-0630
Pets Allowed
- Yes
Pool Features
- Indoor
- Pool Sweep
- Solar Heat
Property Type
- Residential
Roof
- Shingle
School Elementary
- Highland Lakes Elementary-PN
Tax Year
- 2011
Township
- 27
Utilities
- BB/HS Internet Available
- Cable Available
- Public
- Street Lights
Views
- 12
Virtual Tour Url
- http://vt.realbiz360.com/MLS-888937.html
Water Source
- Public
Year Built
- 1995
Zoning Code
- R-3
Listing Data ©2025 Greater Fort Lauderdale REALTORS®
Listings provided courtesy of The Hernando County Association of Realtors MLS.
Listing Data ©2025 REALTOR® Association of Citrus County
Listing Data ©2025 Royal Palm Coast Realtor® Association
The information provided by this website is for the personal, non-commercial use of consumers and may not be used for any purpose other than to identify prospective properties consumers may be interested in purchasing.Display of MLS data is usually deemed reliable but is NOT guaranteed accurate.
Datafeed Last updated on July 12, 2025 @ 12:00 am
©2006-2025 brokerIDXsites.com - https://brokerIDXsites.com


