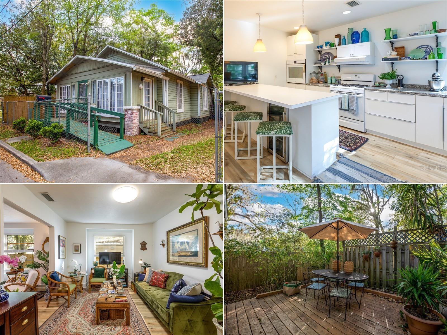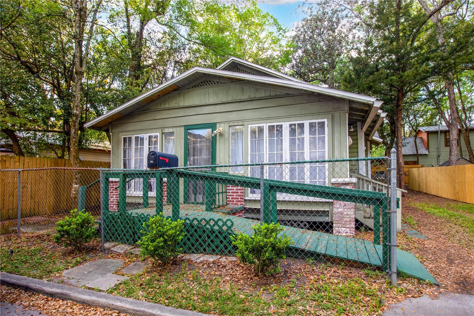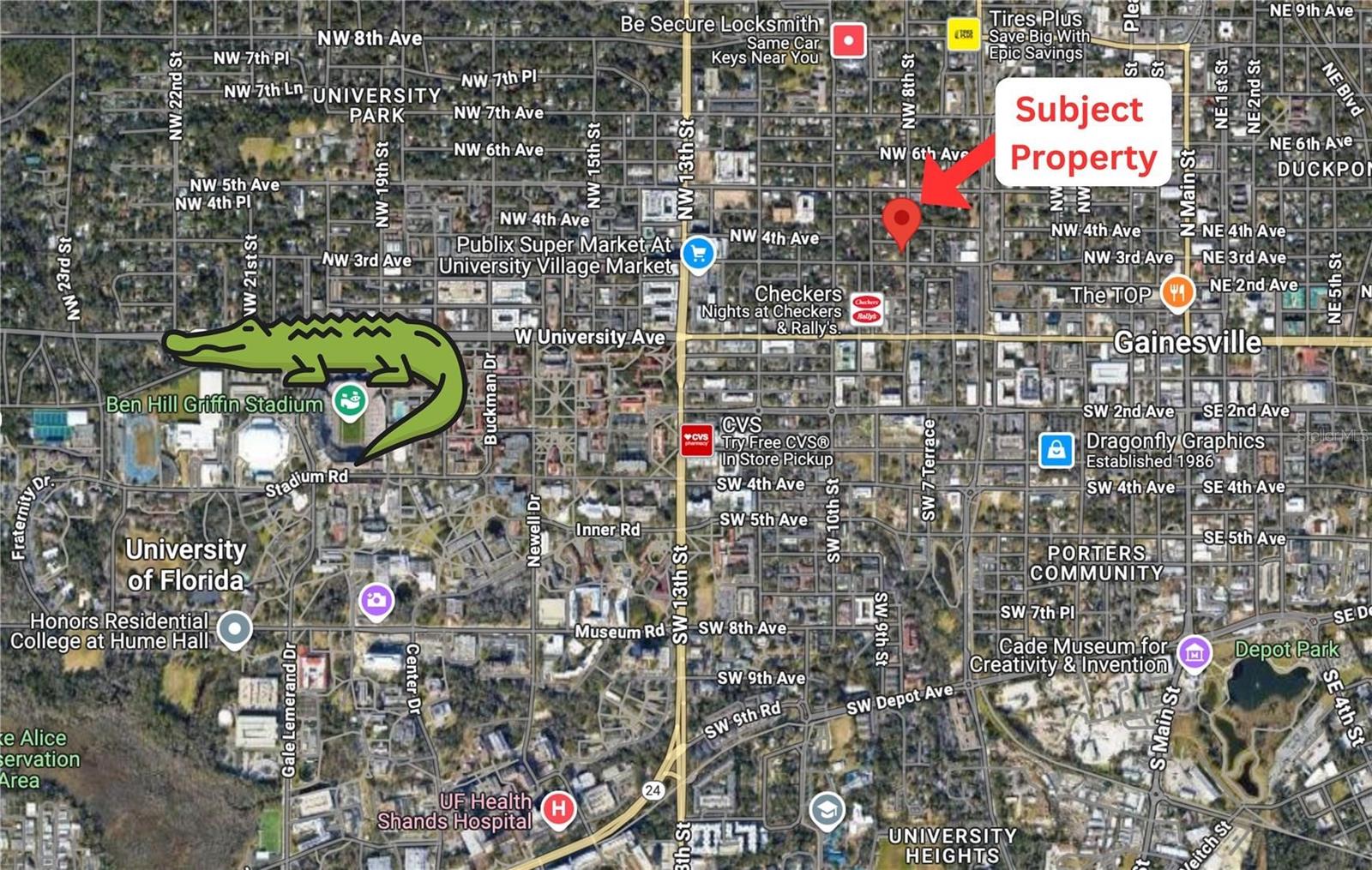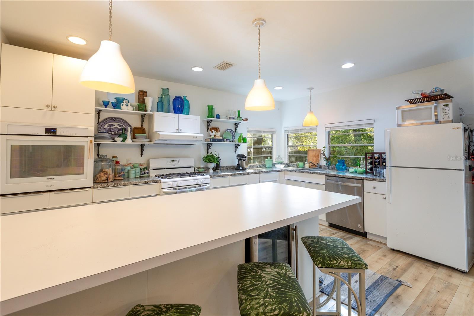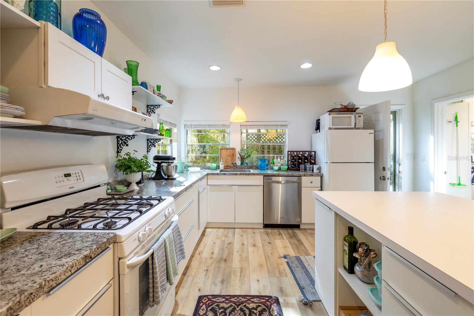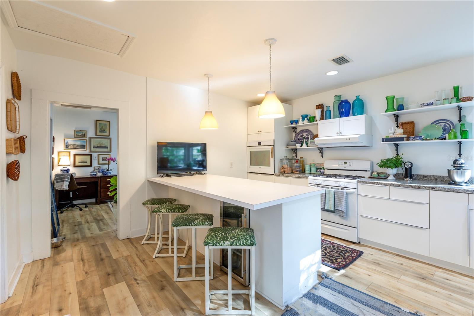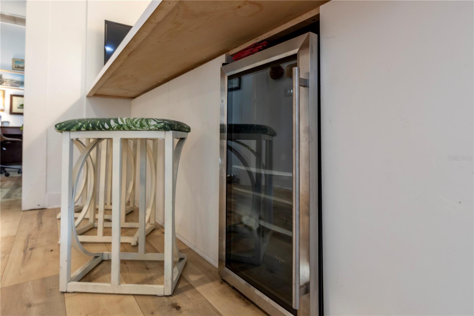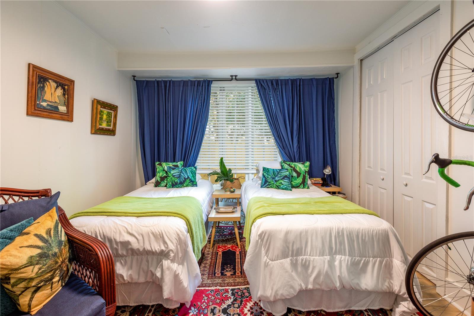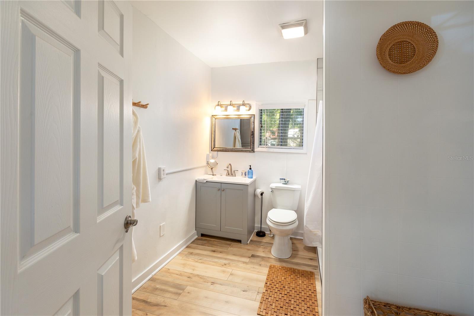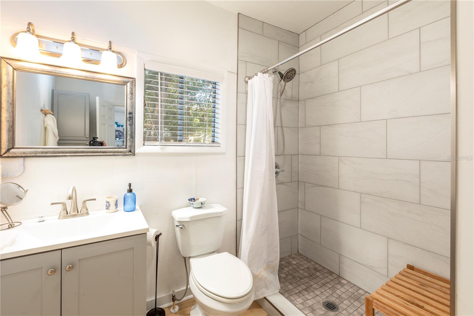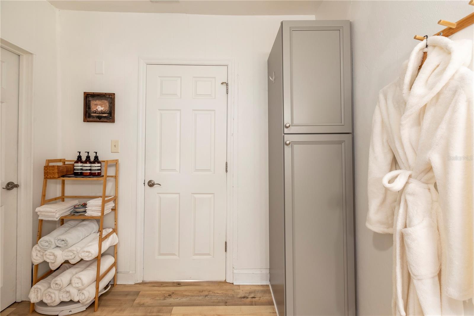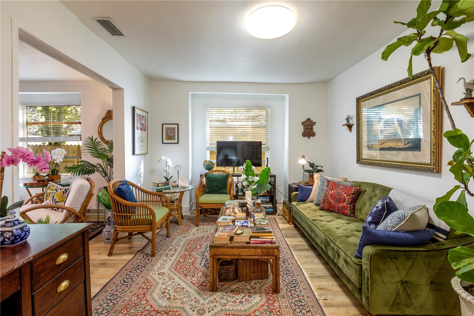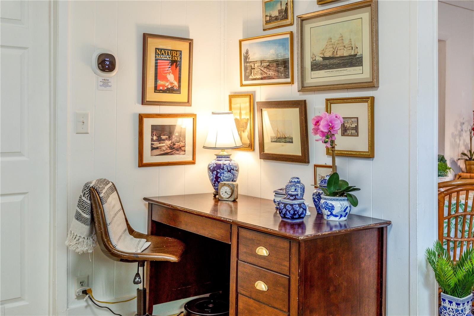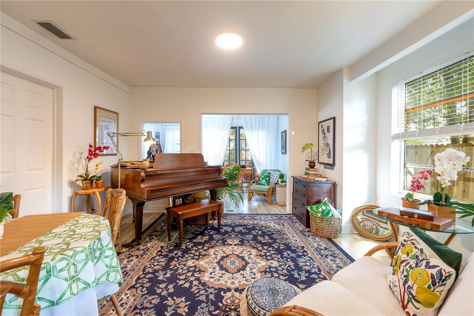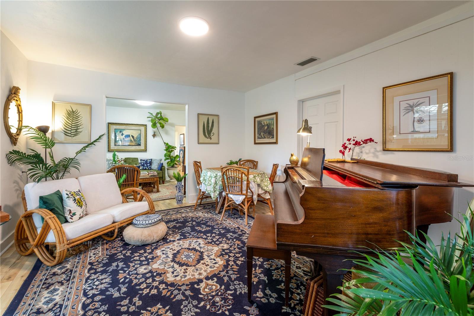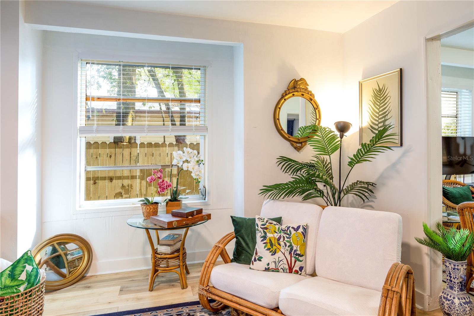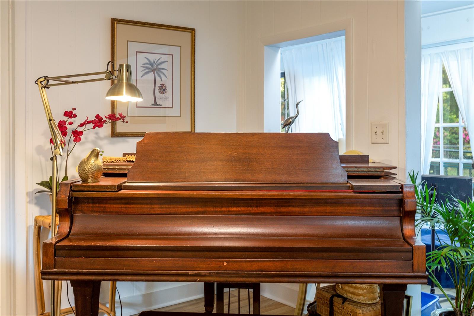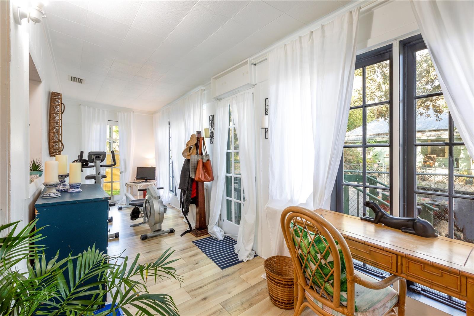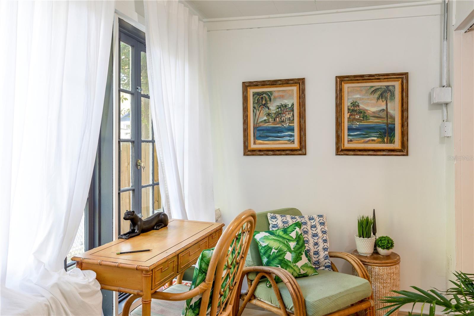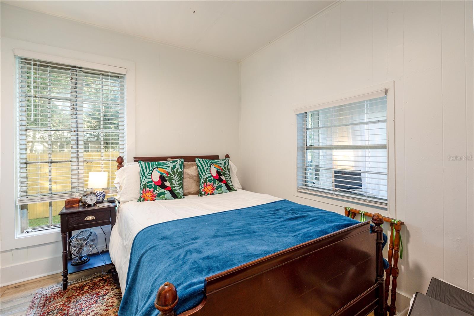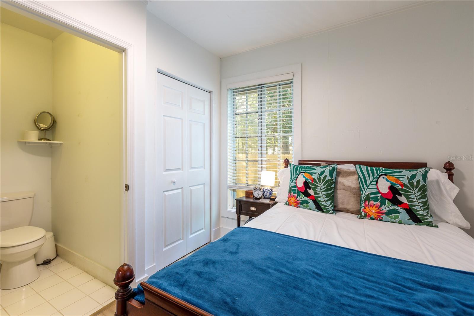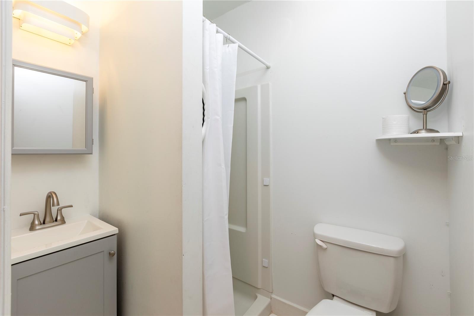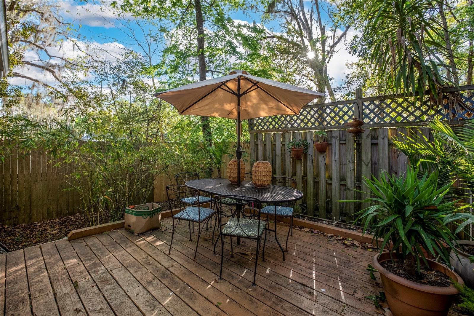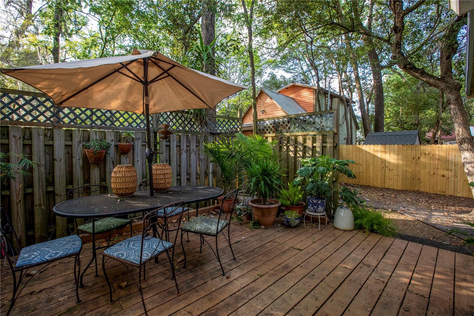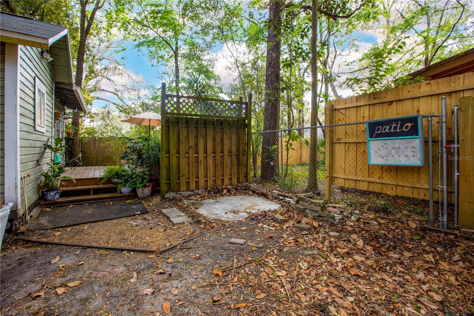Contact David F. Ryder III
Schedule A Showing
Request more information
- Home
- Property Search
- Search results
- 0310 8th Street, GAINESVILLE, FL 32601
- MLS#: GC531444 ( Residential )
- Street Address: 0310 8th Street
- Viewed: 10
- Price: $2,100
- Price sqft: $2
- Waterfront: No
- Year Built: 1930
- Bldg sqft: 1319
- Bedrooms: 2
- Total Baths: 2
- Full Baths: 2
- Garage / Parking Spaces: 2
- Days On Market: 10
- Additional Information
- Geolocation: 29.6542 / -82.3331
- County: ALACHUA
- City: GAINESVILLE
- Zipcode: 32601
- Subdivision: Browns Addnw L Hill E12
- Provided by: COLDWELL BANKER RESIDENTIAL
- Contact: TAMI DOLL
- 727-781-3700

- DMCA Notice
-
DescriptionWALK TO DOWNTOWN AND UF! This freshly renovated 2/2+bonus room has preserved the vintage character you desire, while meeting the convenience of todays luxuries. Recent updates include: A newer roof, newer hot water heater, fully updated bathrooms, new vinyl plank flooring throughout, new interior paint, and MORE! The oversized gourmet kitchen boasts a massive island with a built in wine fridge, a multitude of thoughtfully curated storage options, two ovens, and a gas burner. Entertaining is made easy with two living spaces, and a shotgun design that brings the patio space and kitchen area together as one. The front bonus room features timeless, oversized wall to wall windows the perfect area to let your creative juices flow. Dual owner suites make this a prime rental. Call today to check out Gainesvilles hottest area of town!
All
Similar
Property Features
Appliances
- Dishwasher
- Disposal
- Electric Water Heater
- Microwave
- Refrigerator
Home Owners Association Fee
- 435.00
Carport Spaces
- 0.00
Close Date
- 2012-05-15
Cooling
- Central Air
Covered Spaces
- 0.00
Exterior Features
- Irrigation System
- Sliding Doors
Fencing
- Fenced
Flooring
- Carpet
- Ceramic Tile
Garage Spaces
- 2.00
Heating
- Central
- Electric
Insurance Expense
- 0.00
Interior Features
- Attic
- Cathedral Ceiling(s)
- Ceiling Fans(s)
- High Ceilings
- Kitchen/Family Room Combo
- Master Bedroom Main Floor
- Split Bedroom
- Vaulted Ceiling(s)
- Walk-In Closet(s)
- Window Treatments
Legal Description
- SEABROOKE BLK B
- LOT 62
Living Area
- 2240.00
Lot Features
- In County
- Sidewalk
Area Major
- 33760 - Clearwater
Net Operating Income
- 0.00
Open Parking Spaces
- 0.00
Other Expense
- 0.00
Parcel Number
- 28-29-16-79350-002-0620
Parking Features
- Garage Door Opener
Pets Allowed
- Yes
Pool Features
- Indoor
- Salt Water
Property Type
- Residential
Roof
- Shingle
Sewer
- Public Sewer
Tax Year
- 2010
Township
- 29
Utilities
- BB/HS Internet Available
- Cable Available
- Cable Connected
Views
- 10
Virtual Tour Url
- http://www.buildmytour.net/natour.php?id=A904
Water Source
- Public
Year Built
- 1993
Zoning Code
- RES
Listing Data ©2025 Greater Fort Lauderdale REALTORS®
Listings provided courtesy of The Hernando County Association of Realtors MLS.
Listing Data ©2025 REALTOR® Association of Citrus County
Listing Data ©2025 Royal Palm Coast Realtor® Association
The information provided by this website is for the personal, non-commercial use of consumers and may not be used for any purpose other than to identify prospective properties consumers may be interested in purchasing.Display of MLS data is usually deemed reliable but is NOT guaranteed accurate.
Datafeed Last updated on June 14, 2025 @ 12:00 am
©2006-2025 brokerIDXsites.com - https://brokerIDXsites.com


