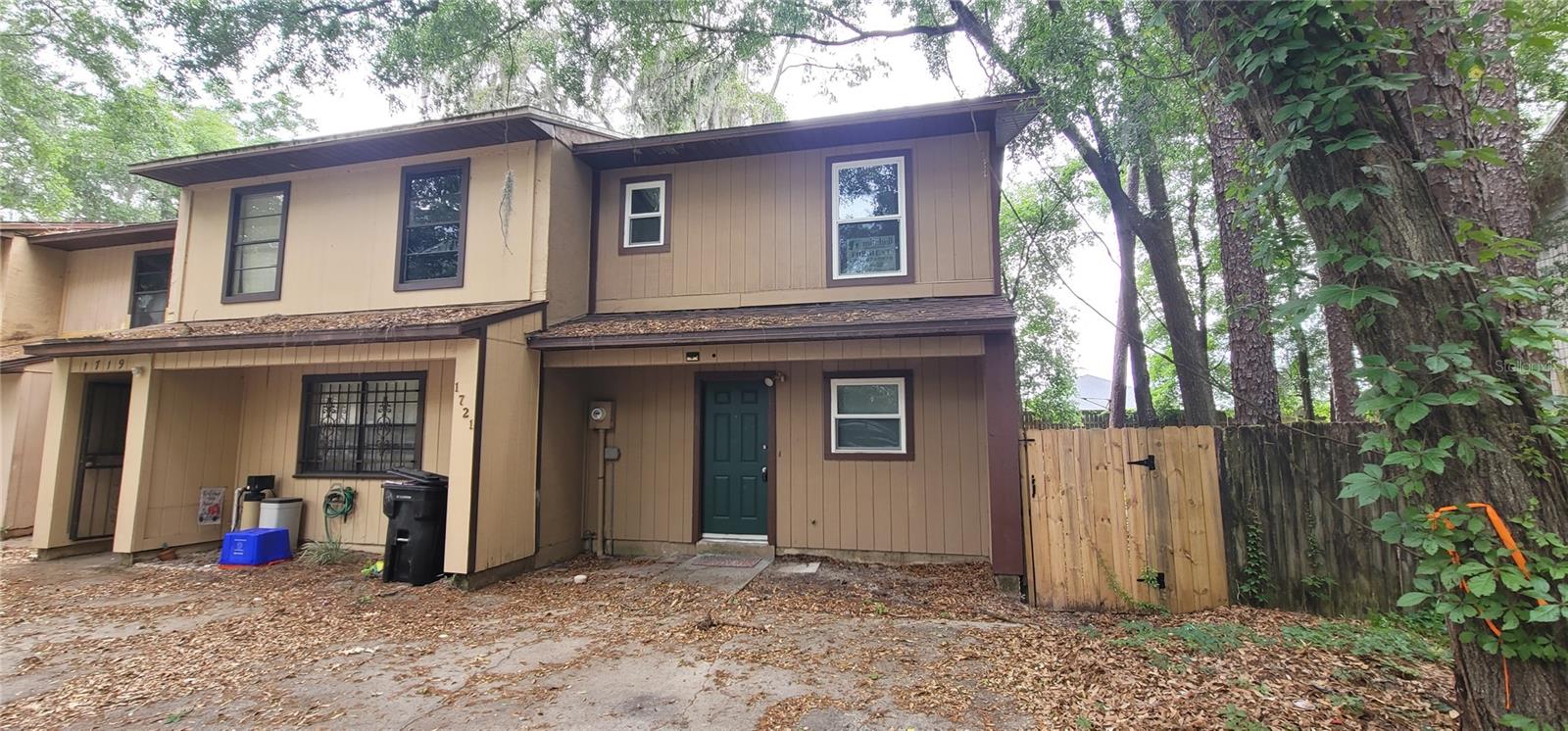Contact David F. Ryder III
Schedule A Showing
Request more information
- Home
- Property Search
- Search results
- 1721 68th Terrace, GAINESVILLE, FL 32607
- MLS#: GC531052 ( Residential )
- Street Address: 1721 68th Terrace
- Viewed: 25
- Price: $1,300
- Price sqft: $1
- Waterfront: No
- Year Built: 1984
- Bldg sqft: 1122
- Bedrooms: 2
- Total Baths: 2
- Full Baths: 1
- 1/2 Baths: 1
- Garage / Parking Spaces: 2
- Days On Market: 25
- Additional Information
- Geolocation: 29.6367 / -82.415
- County: ALACHUA
- City: GAINESVILLE
- Zipcode: 32607
- Subdivision: Tower Oaks Arms Rep
- Elementary School: Lawton M. Chiles
- Middle School: Fort Clarke
- High School: F. W. Buchholz
- Provided by: CHARLIE EARHART REALTY
- Contact: KAREN LEONARD
- 727-733-7171

- DMCA Notice
-
DescriptionWelcome to this updated 2 bedroom, 1.5 bath townhome nestled in the Tower Oaks Subdivision at 1721 SW 68th Terrace, Gainesville, FL. This 1,008 sq. ft. end unit offers convenience in a cul de sac location. Step inside to find ceramic tile flooring throughout the main level, providing durability and easy maintenance. The renovated kitchen features white shaker cabinets, butcher block countertops, and modern finishes, perfect for home cooked meals. The spacious extended living room leads to an indoor laundry area and a large backyard, offering plenty of space for outdoor activities. Upstairs, enjoy the comfort of brand new carpet, two generously sized bedrooms, and a full bath. The half bath downstairs adds convenience for guests. Located near shopping, dining, and major roadways, this home offers a perfect balance of location and features. Don't miss this fantastic rental opportunityschedule your tour today!
All
Similar
Property Features
Appliances
- Dishwasher
- Disposal
- Dryer
- Electric Water Heater
- Range
- Refrigerator
- Washer
Association Amenities
- Fitness Center
- Tennis Court(s)
Home Owners Association Fee
- 125.00
Carport Spaces
- 0.00
Close Date
- 2012-05-18
Cooling
- Central Air
Covered Spaces
- 0.00
Fencing
- Fenced
Flooring
- Carpet
- Ceramic Tile
- Vinyl
Garage Spaces
- 2.00
Heating
- Central
Insurance Expense
- 0.00
Interior Features
- Attic
- Cathedral Ceiling(s)
- Ceiling Fans(s)
- Eat-in Kitchen
- Kitchen/Family Room Combo
- Living Room/Dining Room Combo
- Split Bedroom
- Vaulted Ceiling(s)
- Walk-In Closet(s)
- Window Treatments
Legal Description
- COUNTRYSIDE TRACTS 92/93-II
- III/94-II
- III TRACT 94
- PHASE II LOT 62
Levels
- One
Living Area
- 2188.00
Lot Features
- City Limits
- Paved
Area Major
- 33761 - Clearwater
Net Operating Income
- 0.00
Open Parking Spaces
- 0.00
Other Expense
- 0.00
Parcel Number
- 17-28-16-18689-000-0620
Parking Features
- Garage Door Opener
- In Garage
Pets Allowed
- Yes
Pool Features
- Indoor
Property Type
- Residential
Roof
- Shingle
Sewer
- Private Sewer
Style
- Ranch
Tax Year
- 2010
Township
- 28
Utilities
- Cable Available
- Sprinkler Well
Views
- 25
Virtual Tour Url
- http://www.PropertyPanorama.com/mls.asp?id=168368
Water Source
- Private
Year Built
- 1984
Zoning Code
- RES
Listing Data ©2025 Greater Fort Lauderdale REALTORS®
Listings provided courtesy of The Hernando County Association of Realtors MLS.
Listing Data ©2025 REALTOR® Association of Citrus County
Listing Data ©2025 Royal Palm Coast Realtor® Association
The information provided by this website is for the personal, non-commercial use of consumers and may not be used for any purpose other than to identify prospective properties consumers may be interested in purchasing.Display of MLS data is usually deemed reliable but is NOT guaranteed accurate.
Datafeed Last updated on June 15, 2025 @ 12:00 am
©2006-2025 brokerIDXsites.com - https://brokerIDXsites.com



















