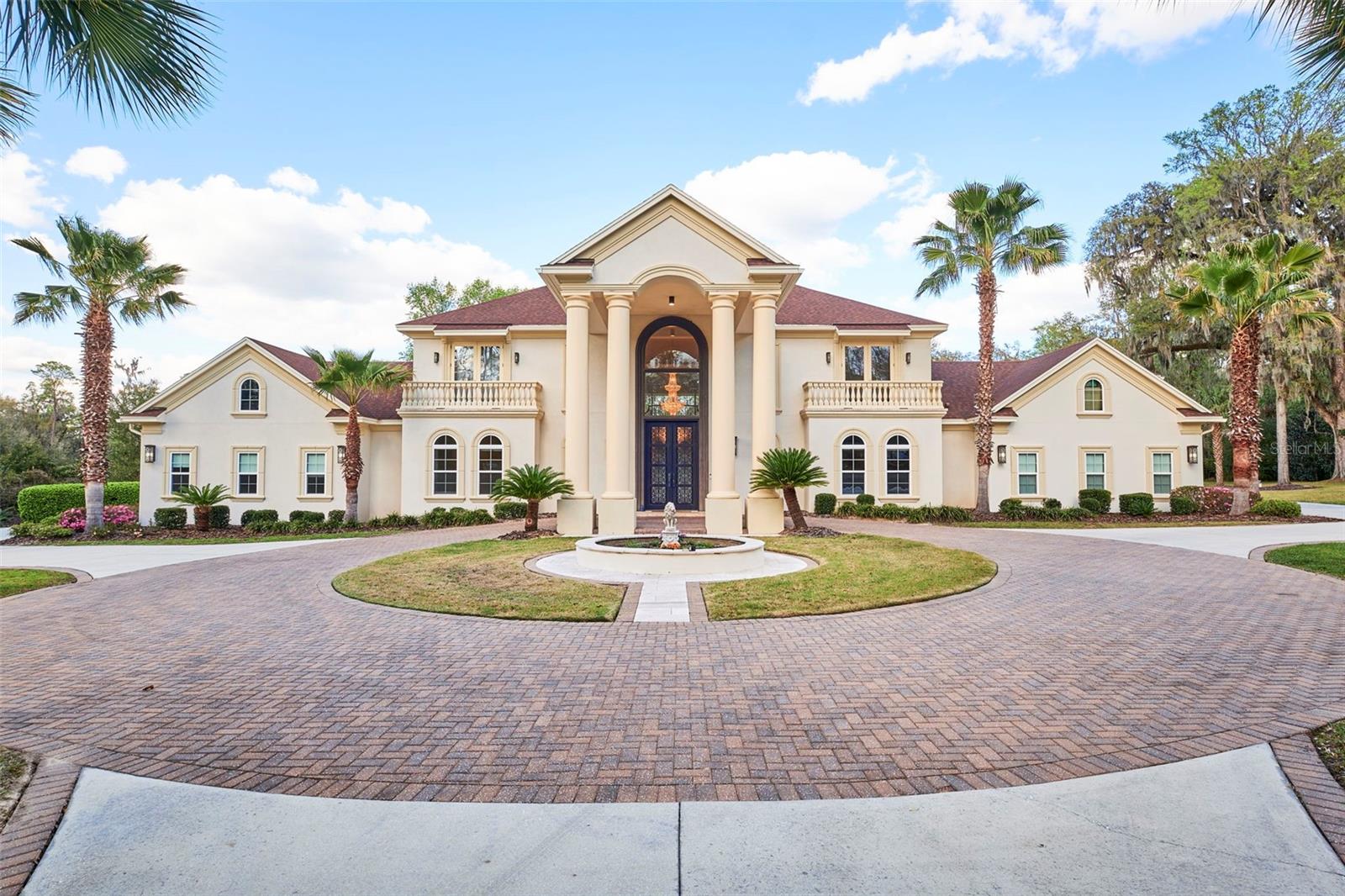Contact David F. Ryder III
Schedule A Showing
Request more information
- Home
- Property Search
- Search results
- 8604 31st Avenue, GAINESVILLE, FL 32608
- MLS#: GC528947 ( Residential )
- Street Address: 8604 31st Avenue
- Viewed: 155
- Price: $2,350,000
- Price sqft: $270
- Waterfront: No
- Year Built: 2012
- Bldg sqft: 8688
- Bedrooms: 6
- Total Baths: 6
- Full Baths: 5
- 1/2 Baths: 1
- Garage / Parking Spaces: 4
- Days On Market: 106
- Additional Information
- Geolocation: 29.6253 / -82.4333
- County: ALACHUA
- City: GAINESVILLE
- Zipcode: 32608
- Subdivision: Haile Plantation
- Elementary School: Lawton M. Chiles
- Middle School: Kanapaha
- High School: F. W. Buchholz
- Provided by: PEPINE REALTY
- Contact: Mark Gajda
- 352-226-8474

- DMCA Notice
-
DescriptionOne or more photo(s) has been virtually staged. This inviting and beautiful estate home sits on just over 2 acres of land, offering 5,628 square feet of luxurious living space with 6 bedrooms and 5.5 bathrooms in Haile Plantation Fairhaven. As you enter through the impressive double entry doors, you're welcomed into a spacious formal living room with a stunning double staircase. The open concept lower level features expansive family and living areas, with floor to ceiling glass doors that lead to a large backyard and patio, complete with an outdoor kitchen. The chef's kitchen is a true standout, showcasing marble countertops, two oversized islands, top of the line stainless steel appliances, a 6 burner gas range, and a walk in pantry. Upstairs, the primary suite is a serene retreat, featuring a tray ceiling with accent lighting, built in surround sound, and expansive wrap around closets with custom built ins. The ensuite bathroom is equally impressive, offering a double vanities, double toilet rooms, a spa like bathtub, and separate walk in shower and a huge "U" shaped closet that wraps behind the bathroom. Additional bedrooms are upstairs as well as a 2nd laundry and large loft/family room with gas fireplace and fully retractable floor to ceiling sliding glass doors that open onto a large second floor balcony overlooking the expansive backyard offering plenty of space to hang out, relax and enjoy the privacy. Downstairs, this estate includes a dedicated movie theatre and home office off the dramatic two story foyer. Additional bedrooms and baths and spacious laundry center are also downstairs. Two 2 car garages are on opposite sides of the property with carveouts for additional storage, closets and exterior doors to the outside.
All
Similar
Property Features
Appliances
- Built-In Oven
- Cooktop
- Dishwasher
- Disposal
- Dryer
- Range
- Refrigerator
- Washer
Home Owners Association Fee
- 1620.00
Association Name
- Vesta
Builder Name
- Barry Bullard
Carport Spaces
- 0.00
Close Date
- 0000-00-00
Cooling
- Central Air
Country
- US
Covered Spaces
- 0.00
Exterior Features
- Balcony
- Courtyard
- French Doors
- Outdoor Grill
Flooring
- Carpet
- Marble
- Tile
- Wood
Furnished
- Unfurnished
Garage Spaces
- 4.00
Heating
- Central
High School
- F. W. Buchholz High School-AL
Insurance Expense
- 0.00
Interior Features
- Cathedral Ceiling(s)
- Ceiling Fans(s)
- Crown Molding
- Eat-in Kitchen
- High Ceilings
- Open Floorplan
- PrimaryBedroom Upstairs
- Split Bedroom
- Thermostat
- Tray Ceiling(s)
- Walk-In Closet(s)
Legal Description
- HAILE PLANTATION UNIT 36 PHASE 1 PB 22 PG 83 LOT 3 OR 4022/0533
Levels
- Two
Living Area
- 5628.00
Lot Features
- Cleared
Middle School
- Kanapaha Middle School-AL
Area Major
- 32608 - Gainesville
Net Operating Income
- 0.00
Occupant Type
- Vacant
Open Parking Spaces
- 0.00
Other Expense
- 0.00
Parcel Number
- 06860-361-003
Parking Features
- Circular Driveway
- Driveway
- Garage Door Opener
- Garage Faces Side
- Ground Level
Pets Allowed
- Cats OK
- Dogs OK
Property Condition
- Completed
Property Type
- Residential
Roof
- Shingle
School Elementary
- Lawton M. Chiles Elementary School-AL
Sewer
- Public Sewer
Style
- Contemporary
Tax Year
- 2024
Township
- 10
Utilities
- Cable Available
- Electricity Connected
- Natural Gas Connected
Views
- 155
Virtual Tour Url
- https://www.propertypanorama.com/instaview/stellar/GC528947
Water Source
- Public
Year Built
- 2012
Zoning Code
- PD
Listing Data ©2025 Greater Fort Lauderdale REALTORS®
Listings provided courtesy of The Hernando County Association of Realtors MLS.
Listing Data ©2025 REALTOR® Association of Citrus County
Listing Data ©2025 Royal Palm Coast Realtor® Association
The information provided by this website is for the personal, non-commercial use of consumers and may not be used for any purpose other than to identify prospective properties consumers may be interested in purchasing.Display of MLS data is usually deemed reliable but is NOT guaranteed accurate.
Datafeed Last updated on July 7, 2025 @ 12:00 am
©2006-2025 brokerIDXsites.com - https://brokerIDXsites.com







































































































