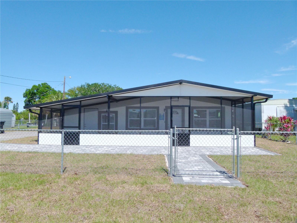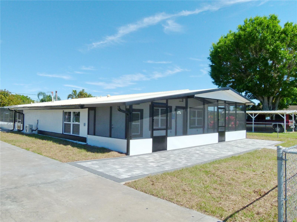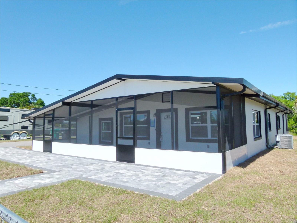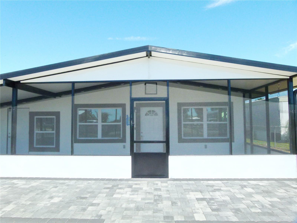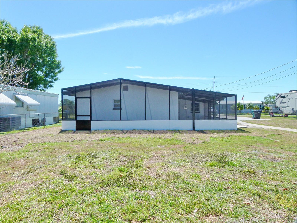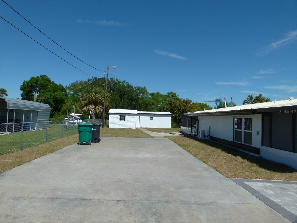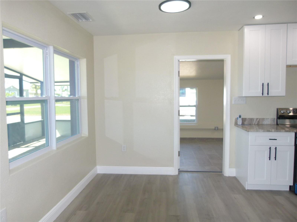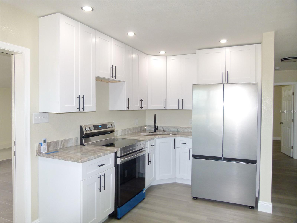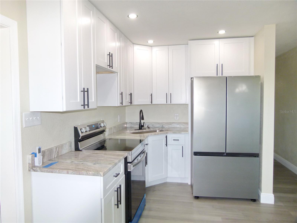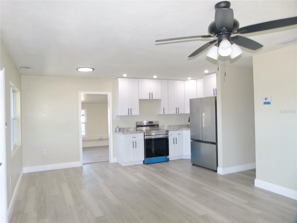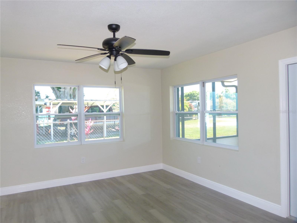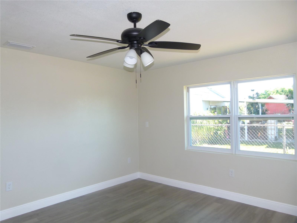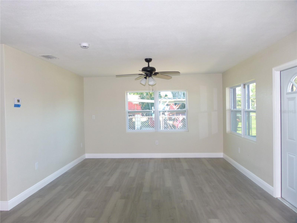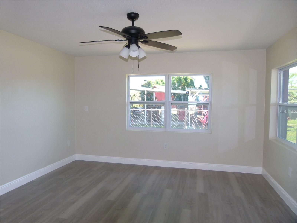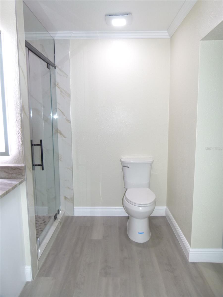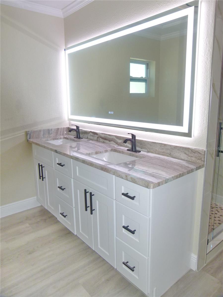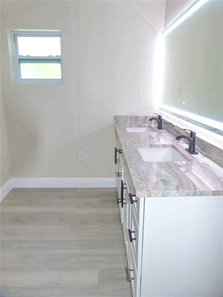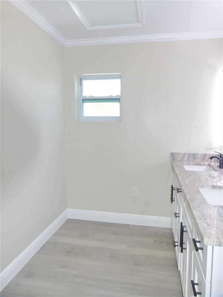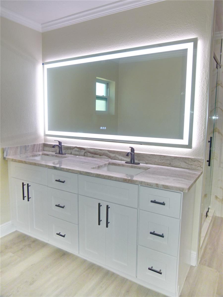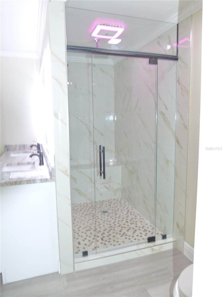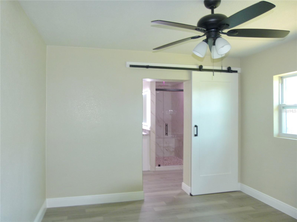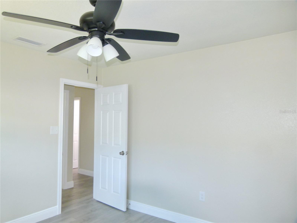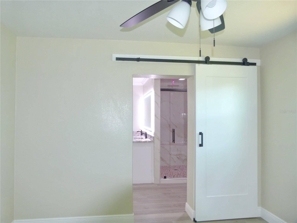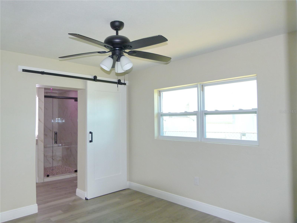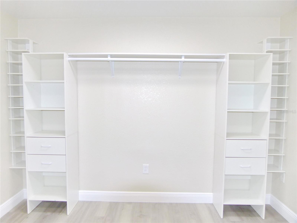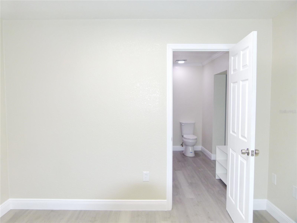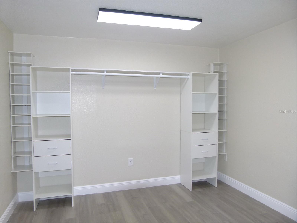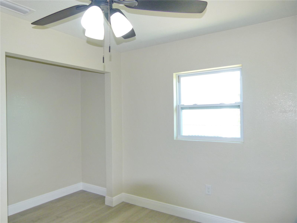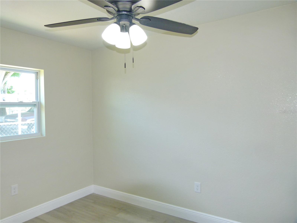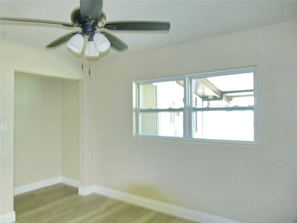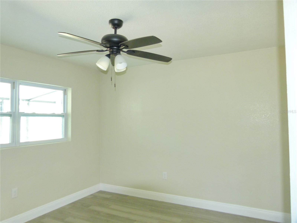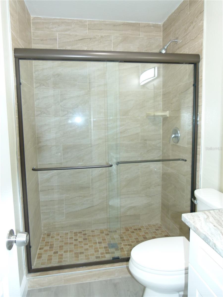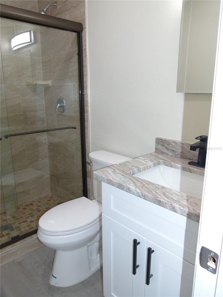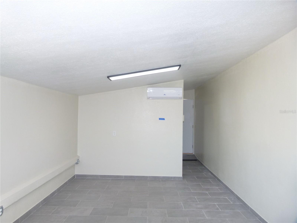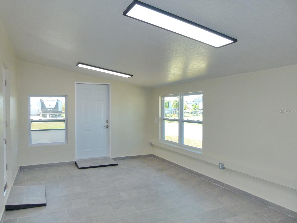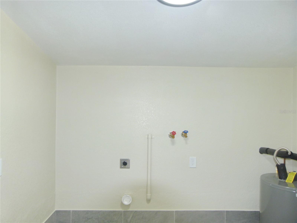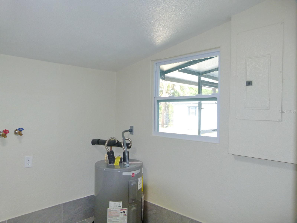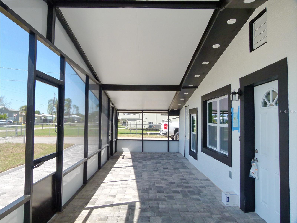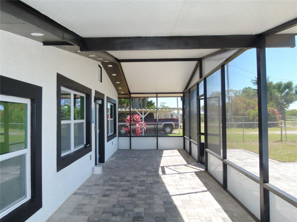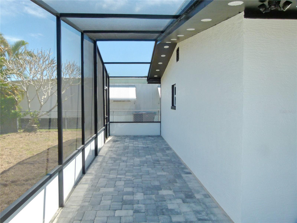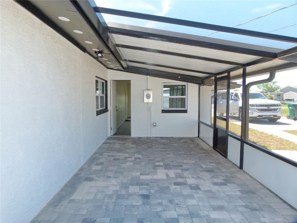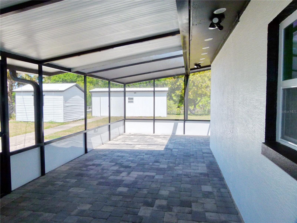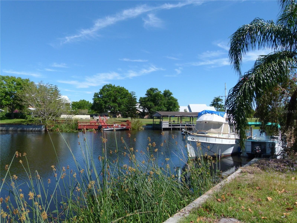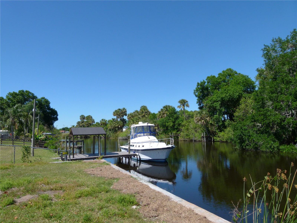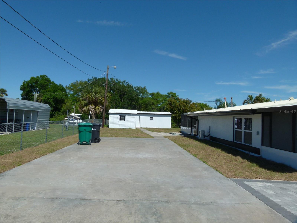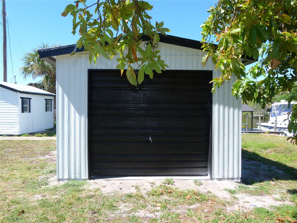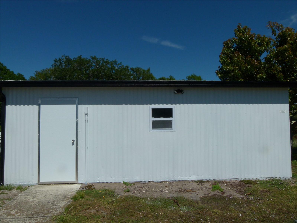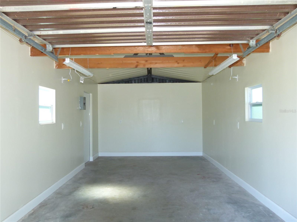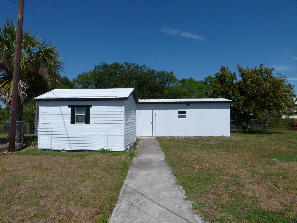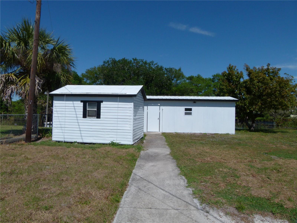Contact David F. Ryder III
Schedule A Showing
Request more information
- Home
- Property Search
- Search results
- 2203 8th Avenue, OKEECHOBEE, FL 34974
- MLS#: OK225064 ( Residential )
- Street Address: 2203 8th Avenue
- Viewed: 31
- Price: $450,000
- Price sqft: $212
- Waterfront: Yes
- Wateraccess: Yes
- Waterfront Type: Canal - Freshwater
- Year Built: 1965
- Bldg sqft: 2122
- Bedrooms: 3
- Total Baths: 2
- Full Baths: 2
- Days On Market: 212
- Additional Information
- Geolocation: 27.2251 / -80.8202
- County: OKEECHOBEE
- City: OKEECHOBEE
- Zipcode: 34974
- Provided by: ANDERSON REALTY
- Contact: Vicki Anderson
- 863-634-4106

- DMCA Notice
-
DescriptionLUCY ISLAND Stunning Completely Remodeled Home! Experience modern luxury in this beautifully renovated home where everything is brand new. The spacious master suite features a sleek barn door leading to a spa like master bathroom with a defrosting mirror that changes light colors, a dual shower head system, and a dual sink vanity. The expansive 11 x 10.7 master closet adds to the suite's appeal. The kitchen boasts brand new, soft close cabinets, while the family room offers a mini split system for personalized comfort, complementing the brand new A/C installed for the rest of the home. The roof has been thoroughly inspected and passed with flying colors, and the septic system has been recently inspected and drained. Enjoy relaxing on the expanded front and back porches, both featuring elegant pavers. Additionally, the large shed in the backyard has been remodeled with fresh drywall and new lighting, making it a versatile space for storage, a workshop, or even a studio. This home truly has it all stunning updates, modern conveniences, and exceptional attention to detail. Come see it for yourself and fall in love with Lucy Island living!
All
Similar
Property Features
Waterfront Description
- Canal - Freshwater
Appliances
- Microwave
- Range
- Refrigerator
Home Owners Association Fee
- 0.00
Carport Spaces
- 0.00
Close Date
- 0000-00-00
Cooling
- Central Air
Country
- US
Covered Spaces
- 0.00
Exterior Features
- Storage
Flooring
- Vinyl
Furnished
- Unfurnished
Garage Spaces
- 0.00
Heating
- Central
Insurance Expense
- 0.00
Interior Features
- Ceiling Fans(s)
Legal Description
- COMMENCING AT THE NORTHEAST CORNER OF THE NW 1/4 OF SECTION 27
- TOWNSHIP 37 SOUTH
- RANGE 35 EAST
- RUN THENCE SOUTH ALONG THE 1/4 SECTION LINE FOR A DISTANCE OF 1550.26 FEET; THENCE RUN NORTH 36 28'15" WEST FOR A DISTANCE OF 48.47 FEET FOR THE POINT O F BEGINNING; THENCE CONTINUE NORTH 36 28'15" WEST FOR A DISTANCE OF 75.00 FEET; THENCE RUN NORTH 53 31'45" EAST FOR A DISTANCE OF 162.00 FEET; THENCE RUN SOUTH 36 28'15" EAST FOR A DISTANCE OF 75.00 FEET; THENCE RUN SOUTH 53 31'45" WEST FOR A DISTAN C E OF 162.00 FEET TO POINT OF BEGINNING. LYING IN AND COMPRISING A PART OF SECTION 27
- TOWNSHIP 37 SOUTH
- RANGE 35 EAST
- FORMERLY LOT 19 AS DESCRIBED IN O.R. BOOK 264
- PAGE 1351. AND THAT PART OF A 60-FOOT WIDE DRIVEWAY ADJACENT TO THE WESTERLY
Levels
- One
Living Area
- 1248.00
Area Major
- 34974 - Okeechobee
Net Operating Income
- 0.00
Occupant Type
- Vacant
Open Parking Spaces
- 0.00
Other Expense
- 0.00
Parcel Number
- R1-27-37-35-0A00-00003-0012
Property Type
- Residential
Roof
- Metal
Sewer
- Private Sewer
Tax Year
- 2024
Township
- 37
Utilities
- Cable Available
Views
- 31
Virtual Tour Url
- https://view.ricoh360.com/46e872d9-09f3-47d7-aa36-b624de667667
Water Source
- Public
Year Built
- 1965
Zoning Code
- RM
Listing Data ©2025 Greater Fort Lauderdale REALTORS®
Listings provided courtesy of The Hernando County Association of Realtors MLS.
Listing Data ©2025 REALTOR® Association of Citrus County
Listing Data ©2025 Royal Palm Coast Realtor® Association
The information provided by this website is for the personal, non-commercial use of consumers and may not be used for any purpose other than to identify prospective properties consumers may be interested in purchasing.Display of MLS data is usually deemed reliable but is NOT guaranteed accurate.
Datafeed Last updated on October 23, 2025 @ 12:00 am
©2006-2025 brokerIDXsites.com - https://brokerIDXsites.com


