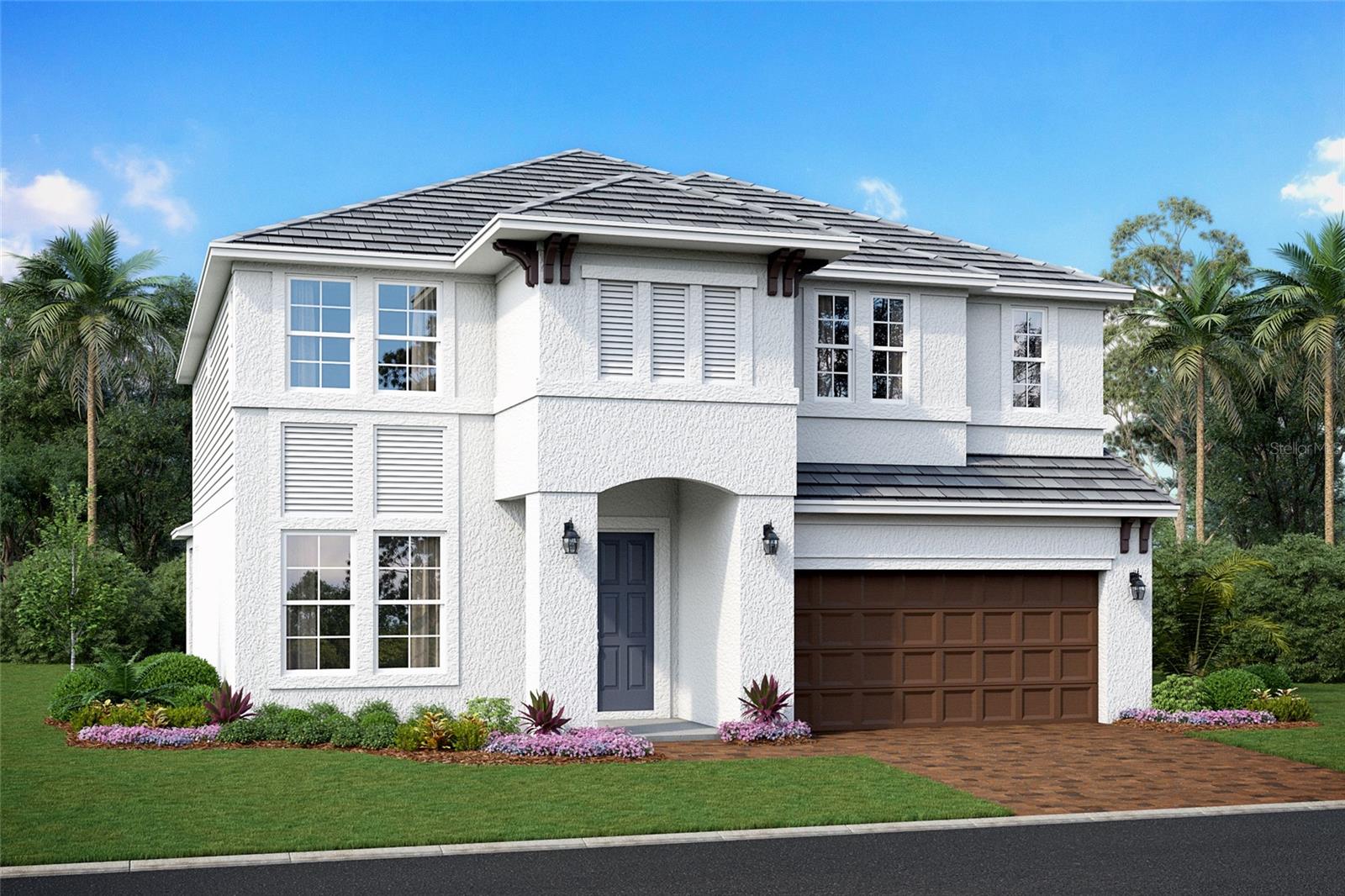Contact David F. Ryder III
Schedule A Showing
Request more information
- Home
- Property Search
- Search results
- 7576 Nighthawk Drive, SARASOTA, FL 34241
- MLS#: R4909401 ( Residential )
- Street Address: 7576 Nighthawk Drive
- Viewed: 76
- Price: $879,999
- Price sqft: $191
- Waterfront: No
- Year Built: 2025
- Bldg sqft: 4613
- Bedrooms: 5
- Total Baths: 4
- Full Baths: 4
- Days On Market: 24
- Additional Information
- Geolocation: 27.26 / -82.4191
- County: SARASOTA
- City: SARASOTA
- Zipcode: 34241
- Subdivision: Hawkstone
- Middle School: Sarasota
- High School: Riverview

- DMCA Notice
-
DescriptionUnder construction. ****special financing available for a limited time only from preferred lender. Restrictions apply, for qualified buyers, subject to applicable terms and conditions. Subject to change without notice**** welcome to the wekiva. An expansive and sprawling home, this home includes five bedrooms, four full bathrooms, flex room, bonus room, and a three car tandem garage. As you step inside the grand foyer, a flex room sits off to the side. Moving along the wall, a spacious utility room opens up, giving you plenty of room to organize, declutter, and clean. As you reach the heart of the home, you are faced with an incredibly spacious and elegant kitchen. Beautiful cabinets line the walls, and an extra large island creates room for additional seating and prep space. A walk in pantry provides even more storage. A cozy breakfast nook lives right next to the kitchen, which opens up into a huge great room. Two sets of sliding glass doors open on to the covered lanai. An extra bedroom and a pool bath sit off the great room, making it an easy transition from outdoor fun to inside living. Going upstairs is like entering another space entirely. The master retreat is truly a tranquil get away with multiple windows to create a bright and airy space. An elegant master bath awaits you with dual vanities, a water closet, an enclosed shower space, and a huge walk in closet. Three additional bedrooms sit upstairs with a bonus room providing the perfect entertainment space that looks down at the foyer below. The wekiva is the perfect plan for those who love entertainment, play, and spending time at home.
All
Similar
Property Features
Appliances
- Dishwasher
- Disposal
- Microwave
- Range
- Tankless Water Heater
Home Owners Association Fee
- 870.00
Home Owners Association Fee Includes
- Maintenance Grounds
Association Name
- SIGNATURE ONE / KEITH WILKING
Association Phone
- 941-730-9610
Builder Model
- WEKIVA
Builder Name
- M/I HOMES
Carport Spaces
- 0.00
Close Date
- 0000-00-00
Cooling
- Central Air
Country
- US
Covered Spaces
- 0.00
Exterior Features
- Other
Flooring
- Carpet
- Tile
Garage Spaces
- 3.00
Heating
- Heat Pump
High School
- Riverview High
Insurance Expense
- 0.00
Interior Features
- Open Floorplan
- Tray Ceiling(s)
- Walk-In Closet(s)
Legal Description
- LOT 24
- HAWKSTONE
- PB 59 PG 78-93
Levels
- Two
Living Area
- 3521.00
Middle School
- Sarasota Middle
Area Major
- 34241 - Sarasota
Net Operating Income
- 0.00
New Construction Yes / No
- Yes
Occupant Type
- Vacant
Open Parking Spaces
- 0.00
Other Expense
- 0.00
Parcel Number
- 0284080024
Pets Allowed
- Yes
Property Condition
- Under Construction
Property Type
- Residential
Roof
- Tile
Sewer
- Public Sewer
Tax Year
- 2024
Utilities
- Cable Available
- Electricity Available
- Natural Gas Available
- Sewer Available
- Water Available
Views
- 76
Water Source
- Public
Year Built
- 2025
Listing Data ©2025 Greater Fort Lauderdale REALTORS®
Listings provided courtesy of The Hernando County Association of Realtors MLS.
Listing Data ©2025 REALTOR® Association of Citrus County
Listing Data ©2025 Royal Palm Coast Realtor® Association
The information provided by this website is for the personal, non-commercial use of consumers and may not be used for any purpose other than to identify prospective properties consumers may be interested in purchasing.Display of MLS data is usually deemed reliable but is NOT guaranteed accurate.
Datafeed Last updated on June 23, 2025 @ 12:00 am
©2006-2025 brokerIDXsites.com - https://brokerIDXsites.com




