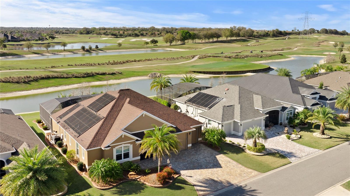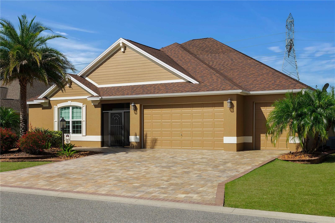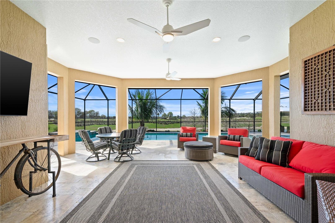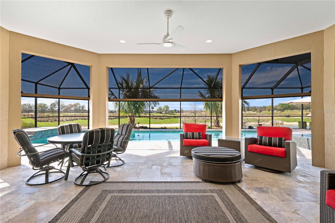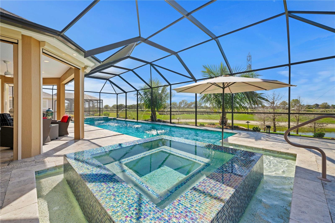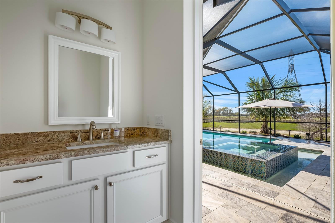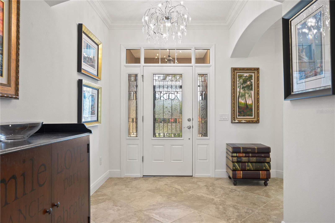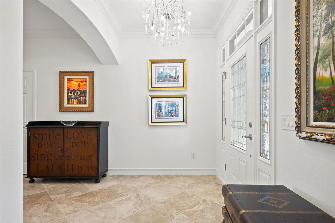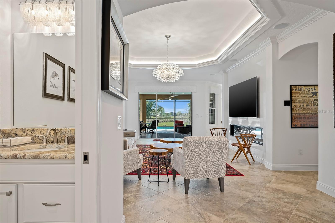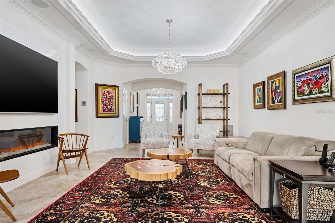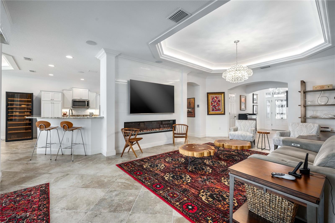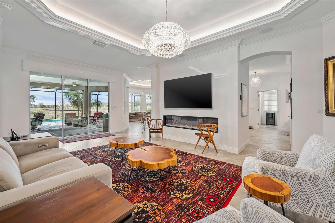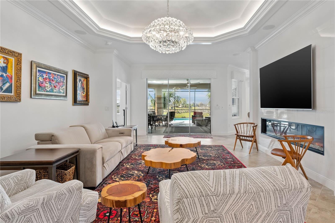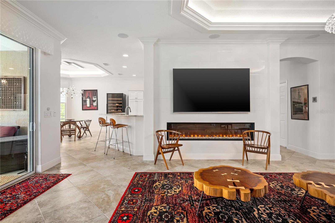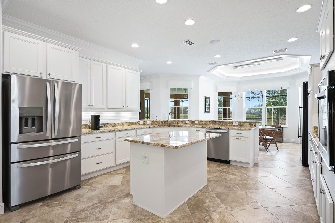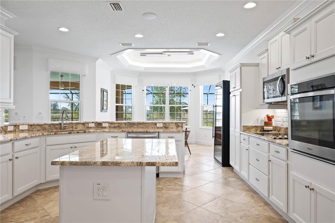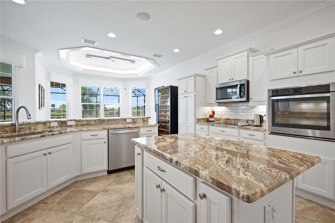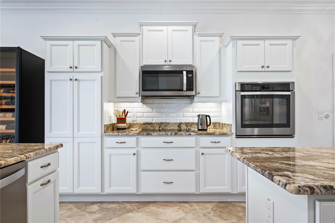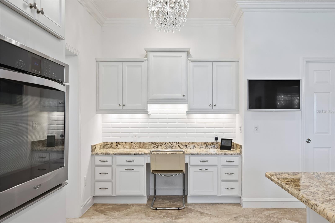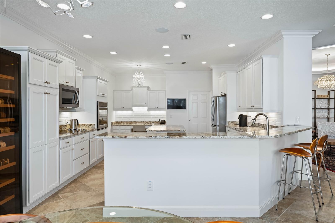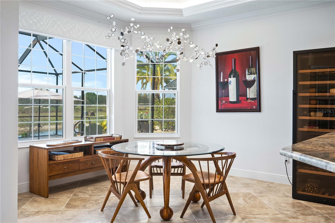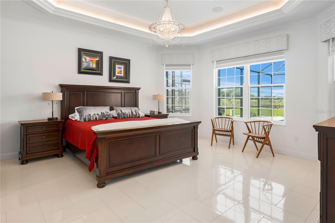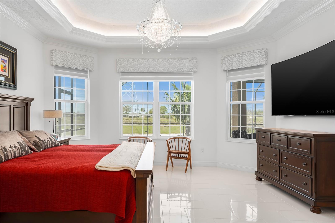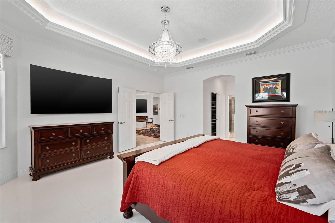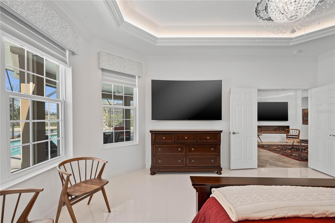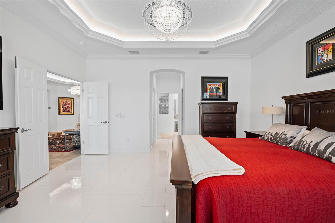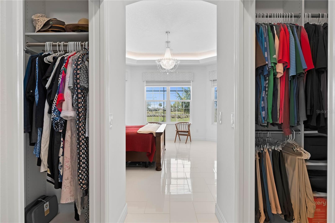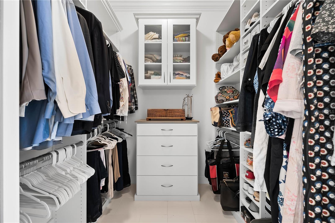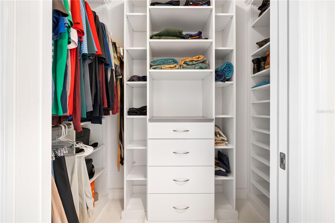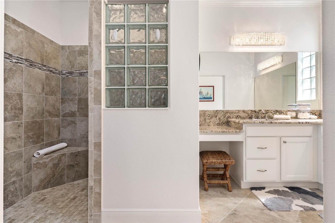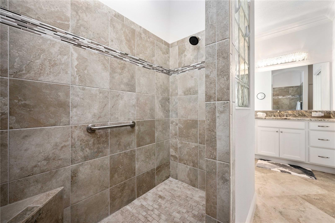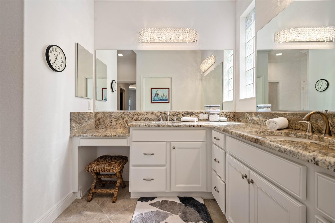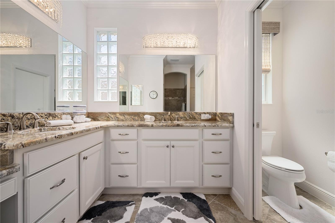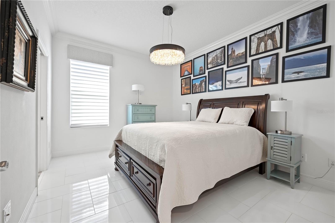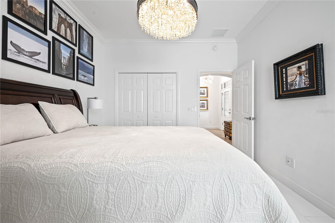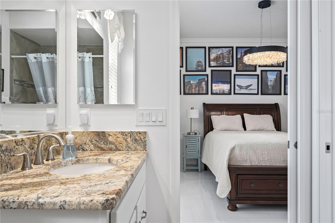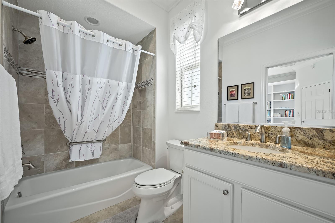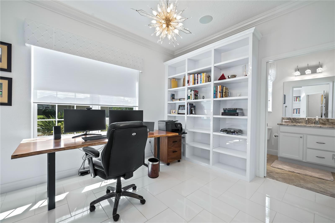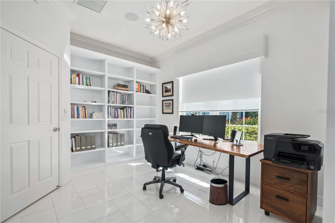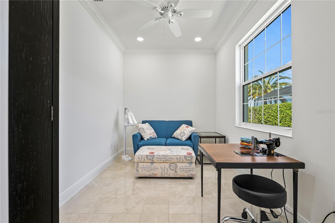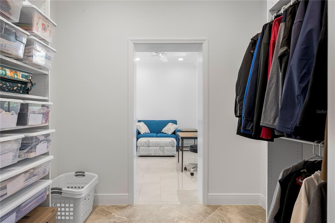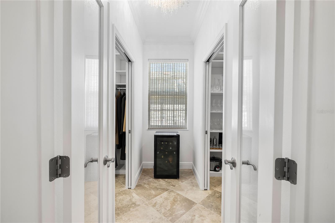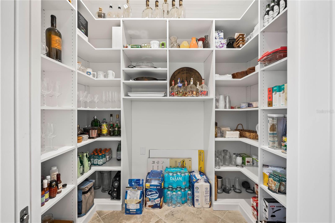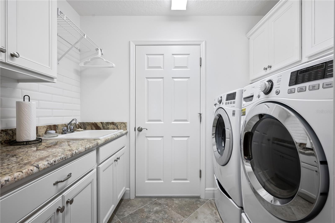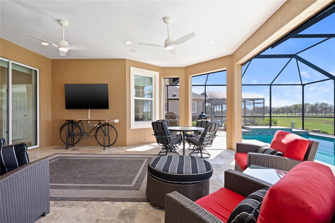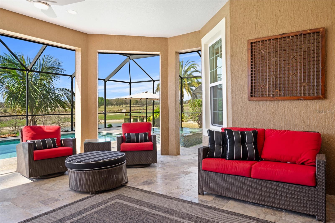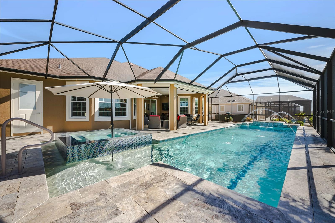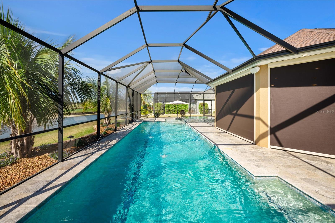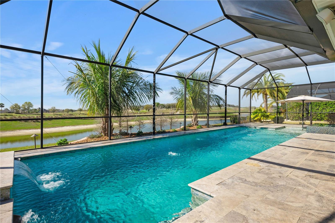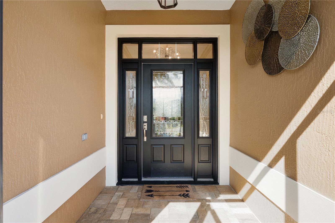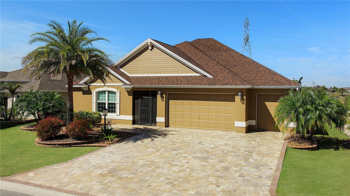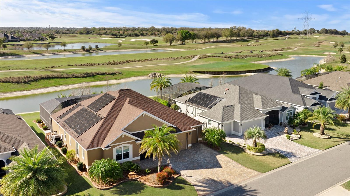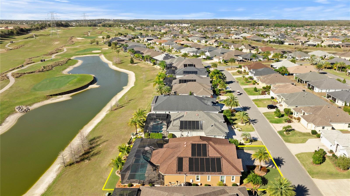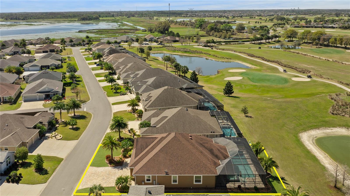Contact David F. Ryder III
Schedule A Showing
Request more information
- Home
- Property Search
- Search results
- 3432 Wise Way, THE VILLAGES, FL 32163
- MLS#: V4941043 ( Residential )
- Street Address: 3432 Wise Way
- Viewed: 36
- Price: $1,249,000
- Price sqft: $375
- Waterfront: No
- Year Built: 2017
- Bldg sqft: 3327
- Bedrooms: 4
- Total Baths: 4
- Full Baths: 2
- 1/2 Baths: 2
- Garage / Parking Spaces: 3
- Days On Market: 21
- Additional Information
- Geolocation: 28.8508 / -81.9513
- County: SUMTER
- City: THE VILLAGES
- Zipcode: 32163
- Subdivision: Villagesfruitland Park Un 39
- Provided by: RE/MAX SIGNATURE
- Contact: Stephanie Cathey
- 386-236-0760

- DMCA Notice
-
DescriptionNestled in the sought after Village of Pine Hills, this stunning Bridgeport Designer home offers nearly 2,600 sq. ft. of luxurious living space with breathtaking golf course and water views. Every detail of this home has been thoughtfully designed, blending elegance, functionality, and modern upgrades. Inside, Swarovski crystal chandeliers add a touch of glamour, while expansive windows and tile flooring throughout create a bright and airy atmosphere. The living room boasts tray ceilings, accent lighting, and large sliding doors, seamlessly blending indoor and outdoor living. Step onto the travertine tiled lanai, featuring a 2 foot expansion, powered lanai shades, LED soft lit ambiance, a tranquil water feature?;? all surrounding the solar heated saltwater poo?l and spaa true outdoor oasis. The newly added pool bath enhances convenience for effortless entertaining. The gourmet kitchen is an entertainers dream, featuring granite countertops, soft close cabinetry, stainless steel appliances, a butlers pantry, and a built in desk area. Adjacent, the formal dining space is adorned with a dazzling Swarovski chandelier and large windows framing serene views of the pool, water, and golf course. The primary suite is a private retreat with a 2 foot expansion, elegant tray ceilings, custom walk in closets, and a spa like ensuite with a stand up shower, dual vanities, and granite countertops. The split bedroom floor plan includes a Jack and Jill bath connecting the spacious secondary bedrooms, while the flex room offers versatility as a fourth bedroom, office, or hobby space. Additional premium features include: Rounded corners & accent lighting, Whole home Sonos sound system, Powered Hunter Douglas Blinds throughout, Pegasus water filtration system, 2.5 car garage with floor coatings & ample storage. This exceptional home is a rare opportunity for those seeking luxury, privacy, and stunning views in an unbeatable location with views of FOUR golf courses, Okeechobee, Volusia, Belle Glade and Escambia. This home is in the top 5% of the most desired neighborhoods in The Villages, being in close proximity to three town centers, the Sharon Morse Theatre, the Savannah Center and the Belle Glade Country Club. Schedule your private showing today!?
All
Similar
Property Features
Appliances
- Dishwasher
- Disposal
- Dryer
- Microwave
- Range
- Refrigerator
- Washer
- Water Purifier
Home Owners Association Fee
- 0.00
Home Owners Association Fee Includes
- Maintenance Grounds
- Recreational Facilities
Carport Spaces
- 0.00
Close Date
- 0000-00-00
Cooling
- Central Air
Country
- US
Covered Spaces
- 0.00
Exterior Features
- Rain Gutters
- Shade Shutter(s)
- Sliding Doors
Flooring
- Tile
Garage Spaces
- 3.00
Heating
- Central
Insurance Expense
- 0.00
Interior Features
- Ceiling Fans(s)
- Crown Molding
- Eat-in Kitchen
- High Ceilings
- Kitchen/Family Room Combo
- Living Room/Dining Room Combo
- Open Floorplan
- Primary Bedroom Main Floor
- Solid Wood Cabinets
- Split Bedroom
- Stone Counters
- Thermostat
- Walk-In Closet(s)
Legal Description
- VILLAGES OF FRUITLAND PARK UNIT NO. 39 PB 67 PG 79-83 LOT 45 ORB 5568 PG 404 ORB 5757 PG 1810
Levels
- One
Living Area
- 2548.00
Lot Features
- Landscaped
- On Golf Course
- Sidewalk
Area Major
- 32163 - The Villages
Net Operating Income
- 0.00
Occupant Type
- Owner
Open Parking Spaces
- 0.00
Other Expense
- 0.00
Parcel Number
- 06-19-24-0112-000-04500
Parking Features
- Driveway
- Garage Door Opener
- Golf Cart Garage
Pets Allowed
- Cats OK
- Dogs OK
- Yes
Pool Features
- Heated
- In Ground
- Screen Enclosure
Possession
- Close Of Escrow
Property Condition
- Completed
Property Type
- Residential
Roof
- Shingle
Sewer
- Public Sewer
Style
- Contemporary
Tax Year
- 2024
Township
- 19
Utilities
- Cable Connected
- Electricity Connected
View
- Golf Course
- Pool
Views
- 36
Virtual Tour Url
- https://www.youtube.com/embed/nfQAmBcbCPI?si=mO5jTPY3EN3GJEqR
Water Source
- Public
Year Built
- 2017
Zoning Code
- PUD
Listing Data ©2025 Greater Fort Lauderdale REALTORS®
Listings provided courtesy of The Hernando County Association of Realtors MLS.
Listing Data ©2025 REALTOR® Association of Citrus County
Listing Data ©2025 Royal Palm Coast Realtor® Association
The information provided by this website is for the personal, non-commercial use of consumers and may not be used for any purpose other than to identify prospective properties consumers may be interested in purchasing.Display of MLS data is usually deemed reliable but is NOT guaranteed accurate.
Datafeed Last updated on April 3, 2025 @ 12:00 am
©2006-2025 brokerIDXsites.com - https://brokerIDXsites.com


