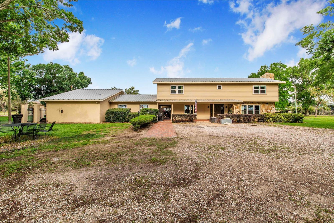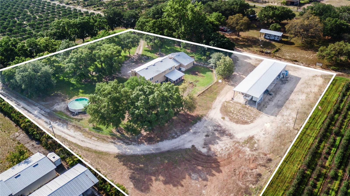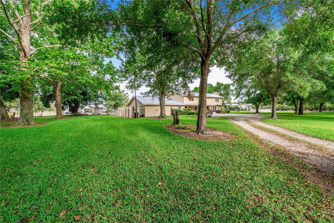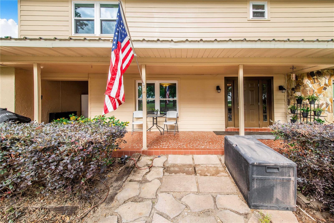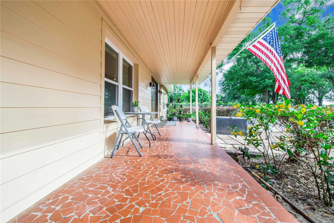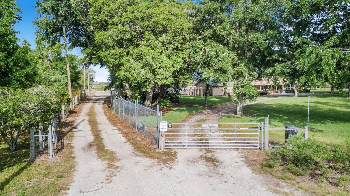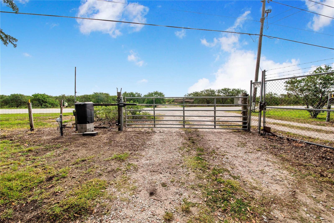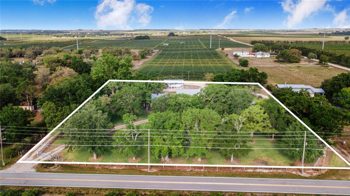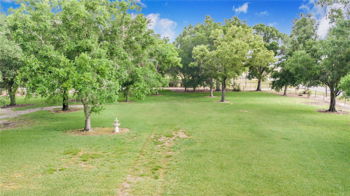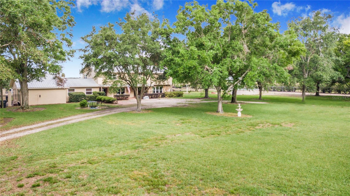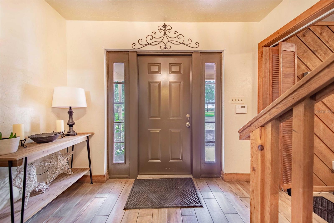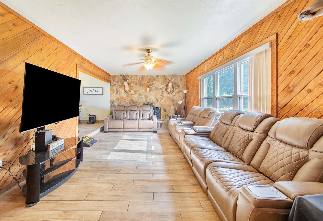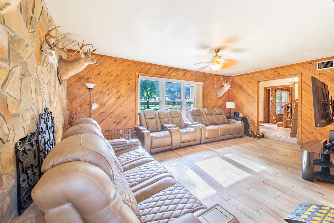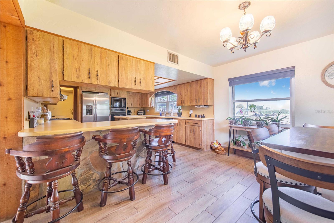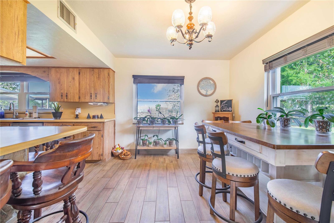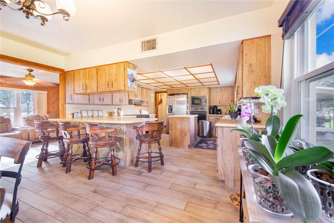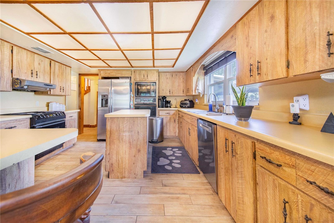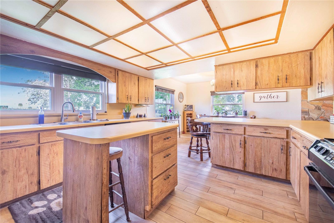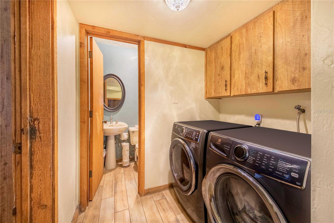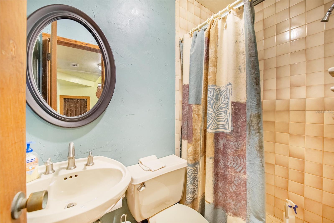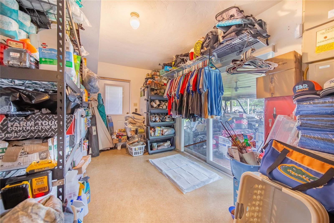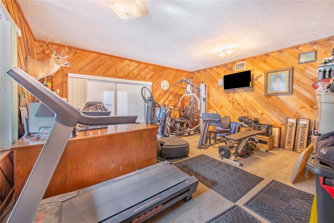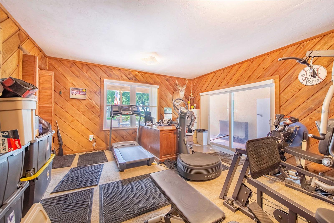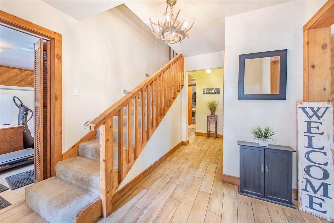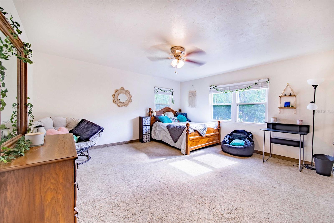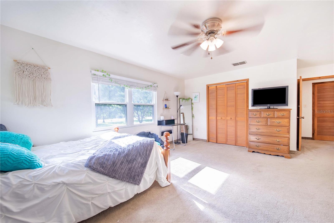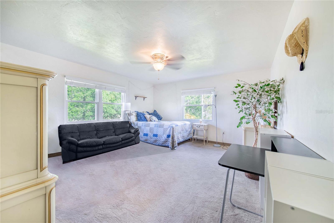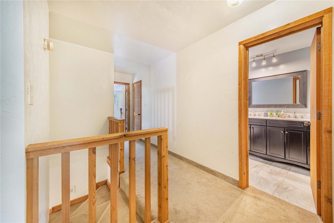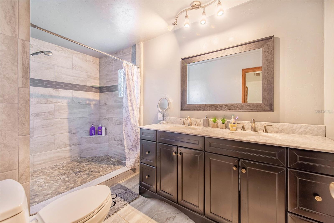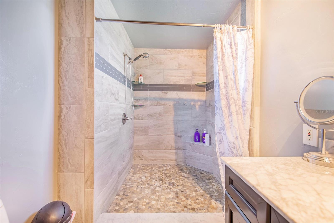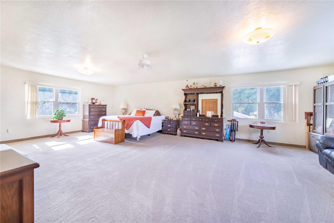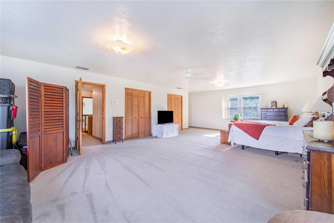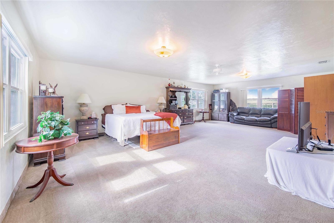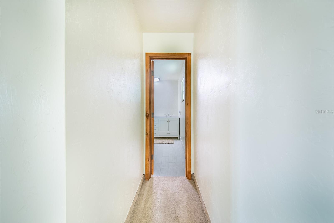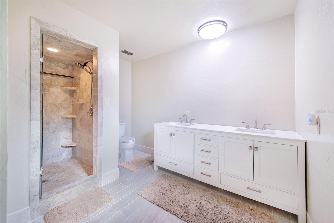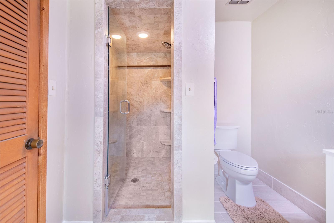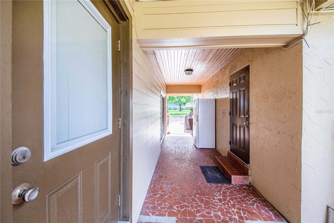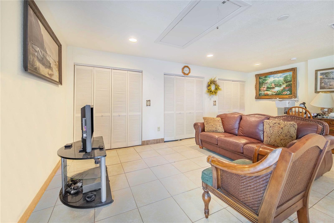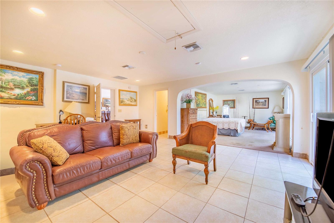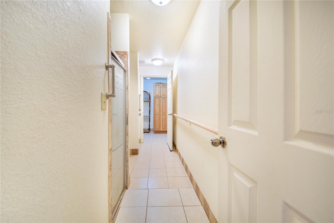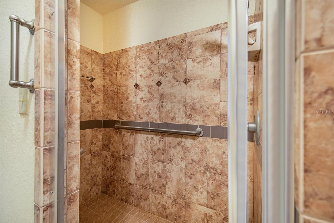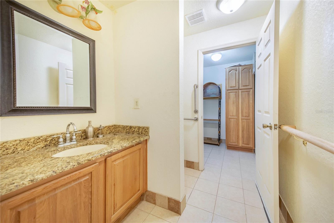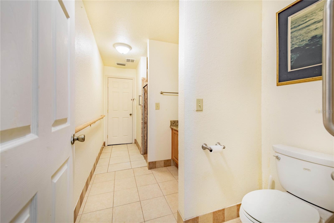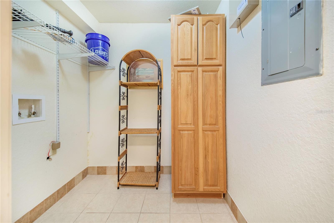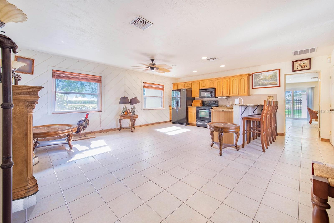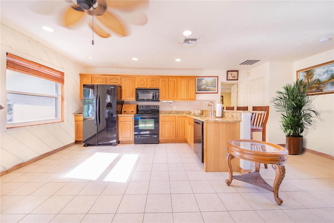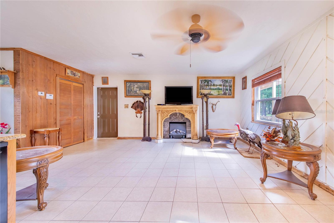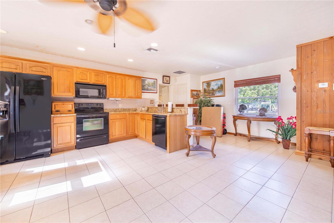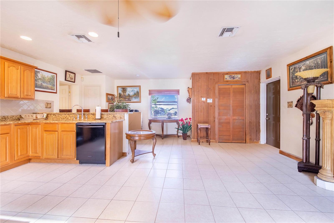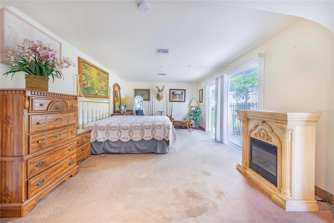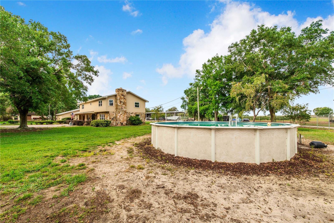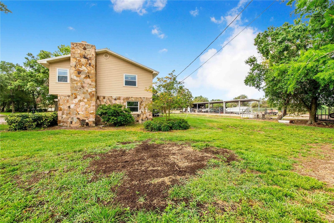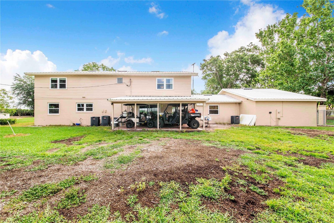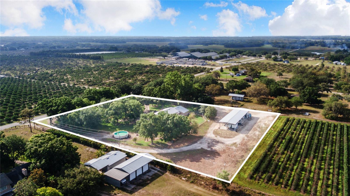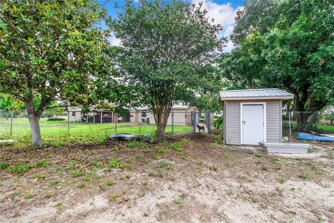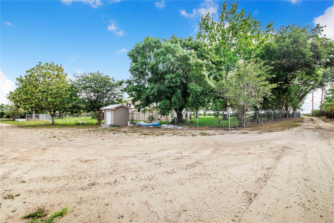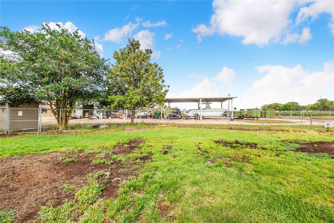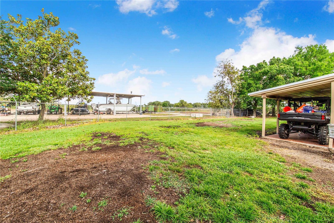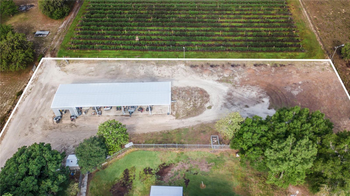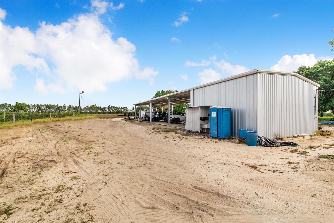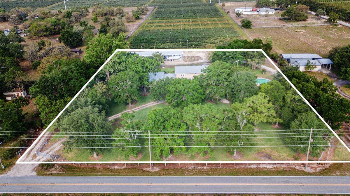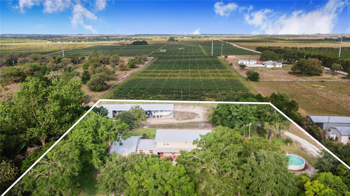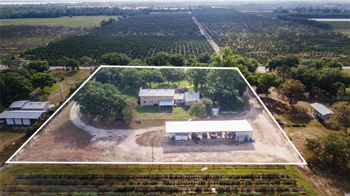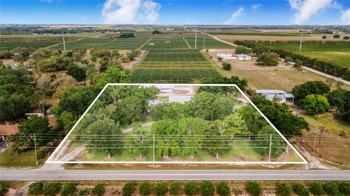Contact David F. Ryder III
Schedule A Showing
Request more information
- Home
- Property Search
- Search results
- 1646 Tyner Road, HAINES CITY, FL 33844
- MLS#: P4934546 ( Residential )
- Street Address: 1646 Tyner Road
- Viewed: 49
- Price: $1,200,000
- Price sqft: $235
- Waterfront: No
- Year Built: 1982
- Bldg sqft: 5101
- Bedrooms: 4
- Total Baths: 4
- Full Baths: 4
- Days On Market: 53
- Additional Information
- Geolocation: 28.047 / -81.5632
- County: POLK
- City: HAINES CITY
- Zipcode: 33844
- Subdivision: None
- Provided by: STACEY TOWNS REALTY LLC
- Contact: Stacey Towns Friend
- 863-422-1585

- DMCA Notice
-
DescriptionYour dream retreat in Central Florida awaits you on 3+ acres! This property features a 4BR/3BA main house and an attached 1BR/1BA in law suite, perfect for in laws or guests. Inside the main house, a foyer opens to a spacious living/dining area w/ a fireplace and a kitchen w/ ample cabinetry & counter space. A versatile bonus room is ideal as an office or game room, and an oversized laundry provides extra storage. Upstairs, the primary suite has a renovated bath w/ walk in shower, and the other two bedrooms share an updated bath w/ walk in shower. The in law suite has a private entrance, 1BR/1BA with its own laundry, a full kitchen, and living room. Outside, a fully fenced and landscaped yard creates a private oasis, and a newer metal roof provides peace of mind. Theres also a huge 108x26 ft workshop w/ power & water, and each building has its own power meter. All this privacy, yet youre minutes from highways & theme parks. This hard to find property wont last longdont miss out!
All
Similar
Property Features
Appliances
- Electric Water Heater
- Range
- Range Hood
- Refrigerator
Home Owners Association Fee
- 0.00
Carport Spaces
- 0.00
Close Date
- 0000-00-00
Cooling
- Central Air
Country
- US
Covered Spaces
- 0.00
Exterior Features
- Courtyard
- Dog Run
- Irrigation System
- Lighting
Fencing
- Fenced
Flooring
- Carpet
- Ceramic Tile
Garage Spaces
- 0.00
Heating
- Central
Insurance Expense
- 0.00
Interior Features
- Cathedral Ceiling(s)
- Eat-in Kitchen
- High Ceilings
- Open Floorplan
- Primary Bedroom Main Floor
- PrimaryBedroom Upstairs
- Solid Wood Cabinets
Legal Description
- E 433.25 FT OF S1/2 OF N1/2 OF NE1/4 OF SE1/4 LESS E 25 FT THEREOF PER OR 992-194
Levels
- Two
Living Area
- 3788.00
Lot Features
- In County
Area Major
- 33844 - Haines City/Grenelefe
Net Operating Income
- 0.00
Occupant Type
- Owner
Open Parking Spaces
- 0.00
Other Expense
- 0.00
Other Structures
- Additional Single Family Home
- Barn(s)
- Storage
- Workshop
Parcel Number
- 27-28-13-000000-021030
Pets Allowed
- Yes
Pool Features
- Above Ground
Property Type
- Residential
Roof
- Metal
Sewer
- Septic Tank
Tax Year
- 2024
Township
- 28
Utilities
- BB/HS Internet Available
View
- Trees/Woods
Views
- 49
Virtual Tour Url
- https://www.youtube.com/watch?v=l_kdPAGbDac
Water Source
- Public
- Well
Year Built
- 1982
Zoning Code
- RC
Listing Data ©2025 Greater Fort Lauderdale REALTORS®
Listings provided courtesy of The Hernando County Association of Realtors MLS.
Listing Data ©2025 REALTOR® Association of Citrus County
Listing Data ©2025 Royal Palm Coast Realtor® Association
The information provided by this website is for the personal, non-commercial use of consumers and may not be used for any purpose other than to identify prospective properties consumers may be interested in purchasing.Display of MLS data is usually deemed reliable but is NOT guaranteed accurate.
Datafeed Last updated on June 14, 2025 @ 12:00 am
©2006-2025 brokerIDXsites.com - https://brokerIDXsites.com


