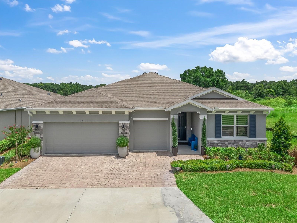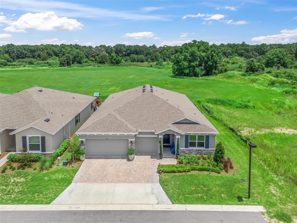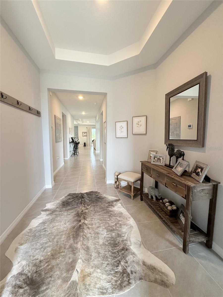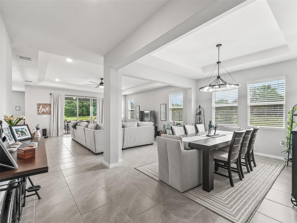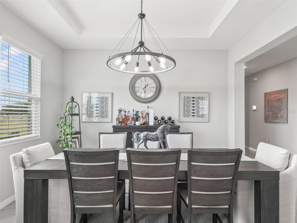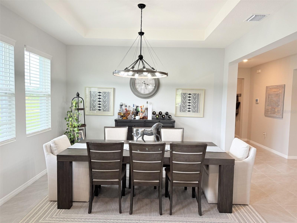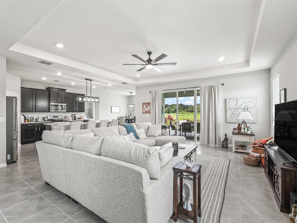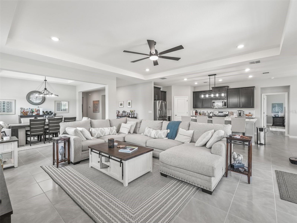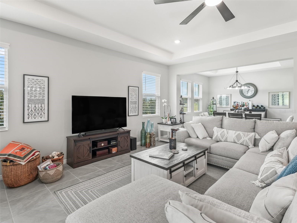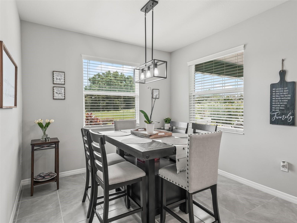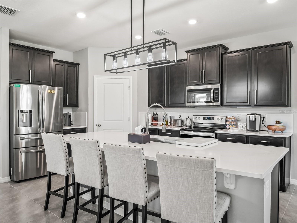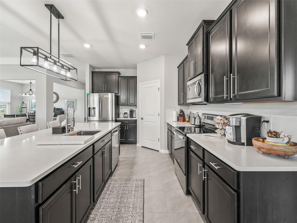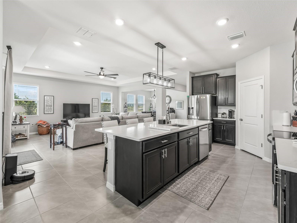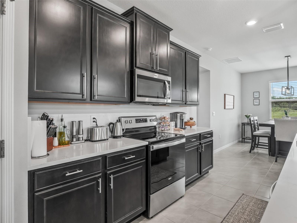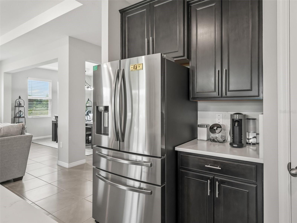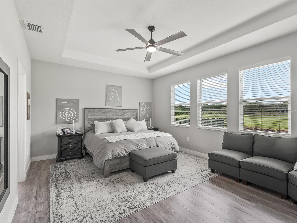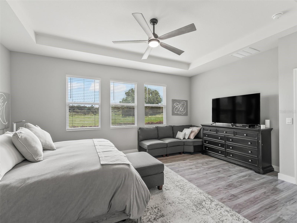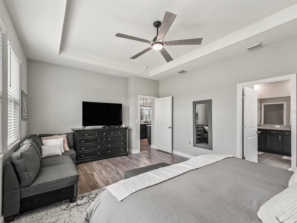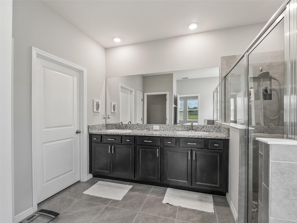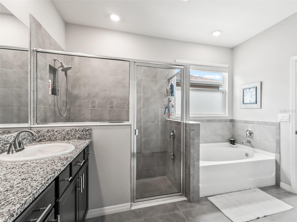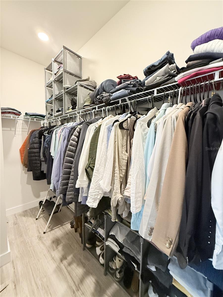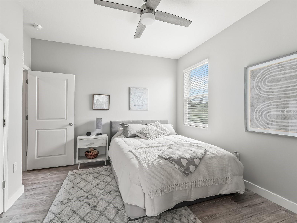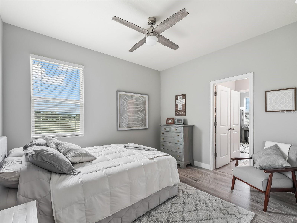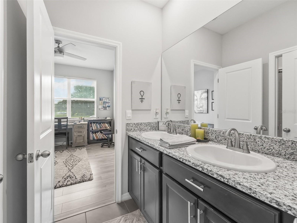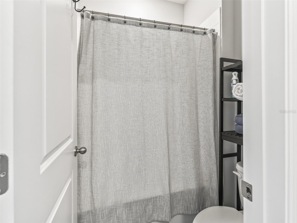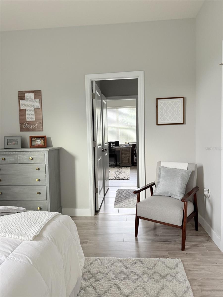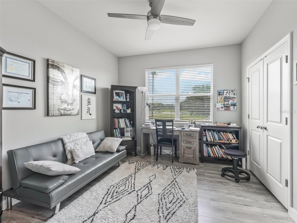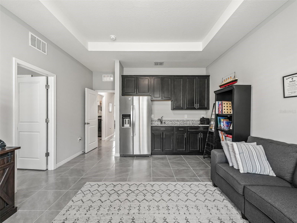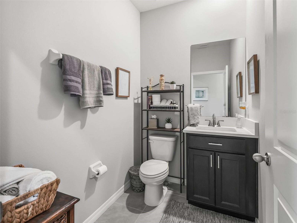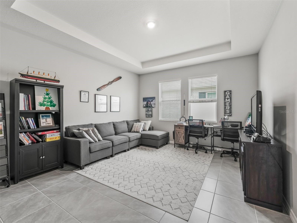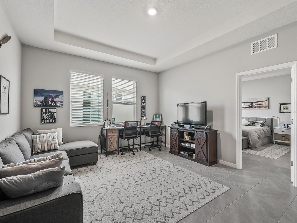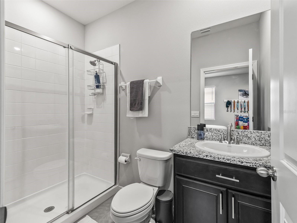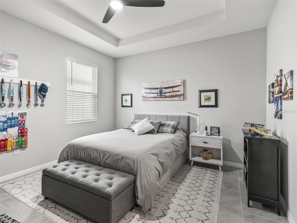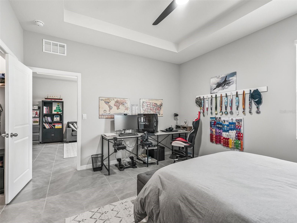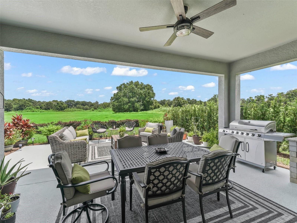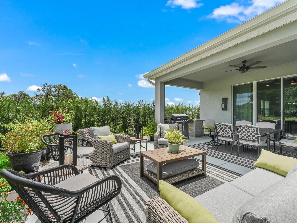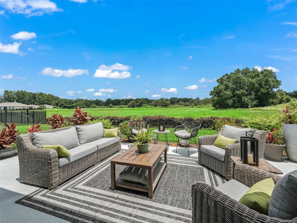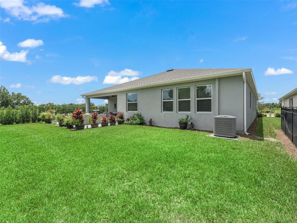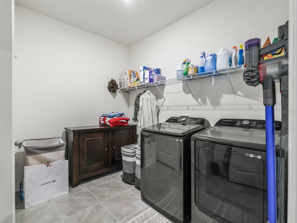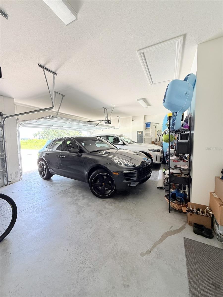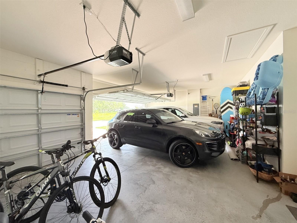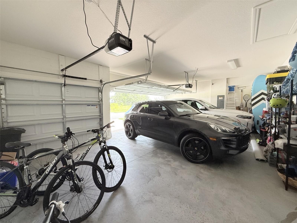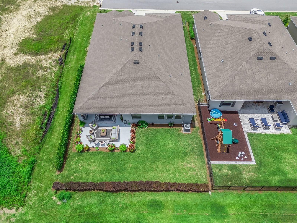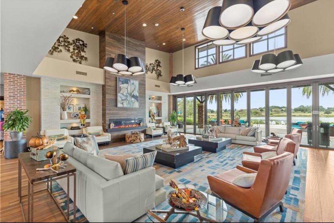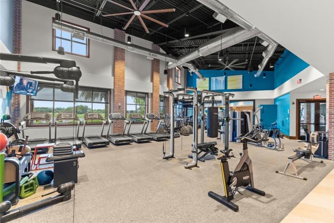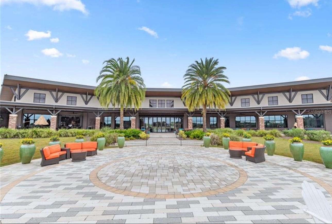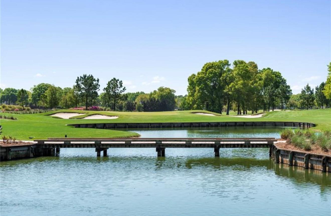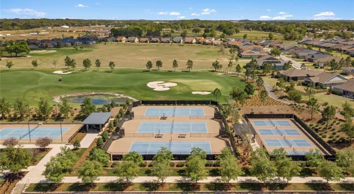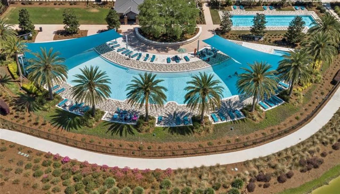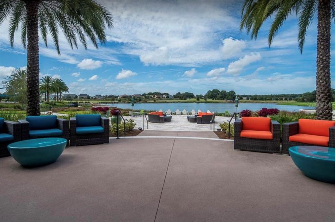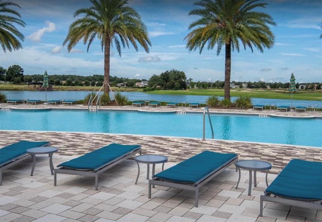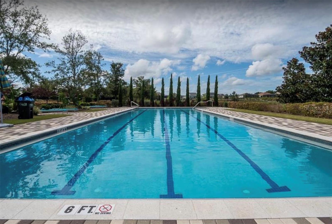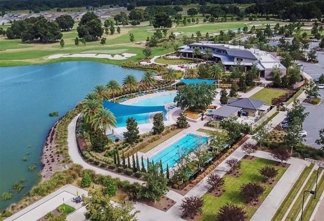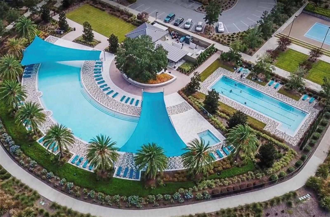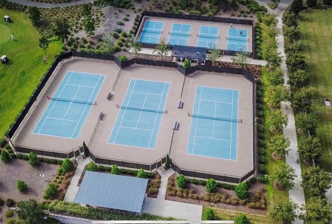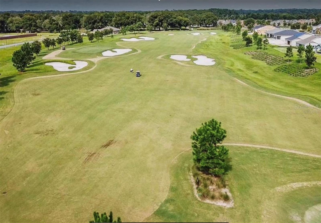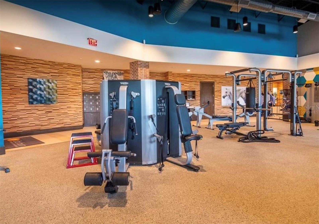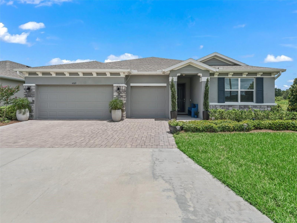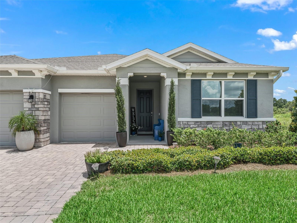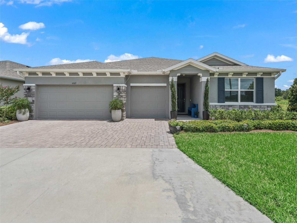Contact David F. Ryder III
Schedule A Showing
Request more information
- Home
- Property Search
- Search results
- 4589 51st Terrace Road, OCALA, FL 34482
- MLS#: OM705162 ( Residential )
- Street Address: 4589 51st Terrace Road
- Viewed: 7
- Price: $599,000
- Price sqft: $161
- Waterfront: No
- Year Built: 2023
- Bldg sqft: 3728
- Bedrooms: 4
- Total Baths: 4
- Full Baths: 3
- 1/2 Baths: 1
- Garage / Parking Spaces: 3
- Days On Market: 2
- Additional Information
- Geolocation: 29.2347 / -82.2048
- County: MARION
- City: OCALA
- Zipcode: 34482
- Subdivision: Ocala Preserve Ph 13
- Elementary School: Fessenden
- Middle School: Howard
- High School: West Port
- Provided by: ENGEL & VOLKERS OCALA
- Contact: Carolina Cancelleri Ormedilla
- 352-820-4770

- DMCA Notice
-
DescriptionExperience luxury, flexibility, and privacy in this stunning and spacious 2023 built Camden floor plan, located in the resort style community of Ocala Preserve. Boasting 4 bedrooms, a flex room, 3.5 bathrooms, a 3 car garage, and 2,836 sq ft of stylish living space, this home is thoughtfully designed for both everyday comfort and multi generational living. The layout of this home is truly fantastic!!! Step inside to find an open concept layout featuring a spacious great room, formal dining area, and a gourmet kitchen with a large island, stone countertops, stainless steel appliances, and a bright dinette that flows seamlessly to the extended patio. The outdoor living space has been beautifully upgraded with an oversized, covered lanai, beautiful landscaping, and peaceful views of the retention pondcreating the perfect backdrop for entertaining or quiet evenings at home. Plus, enjoy maximum privacy with only one neighboring home to your right. One of the standout features of this home is the multi generational suite, complete living area, bedroom, walk in closet, full bathroom, and a kitchenette with refrigerator, sink, and cabinetryideal for in laws, guests, or an independent workspace. The owners suite is privately situated at the back of the home, offering tranquil backyard views, a spacious ensuite bathroom, and a walk in closet. At the front of the home there are two additional bedrooms sharing a Jack and Jill bathroom, perfect for family or guests, while a convenient half bath and full laundry room add to the homes functionality. Additional highlights include smart home features, tile flooring in main living areas, and all concrete block construction for durability and energy efficiency. Located in Ocala Preservejust minutes from the World Equestrian Center and I 75youll enjoy world class amenities including golf, pickleball and tennis courts, resort and lap pools, a full fitness center, walking trails, spa services, and The Salted Brick restaurant and bar. This is a rare opportunity to own a move in ready, upgraded Camden with a premium lot and unmatched lifestyle offerings.
All
Similar
Property Features
Appliances
- Dishwasher
- Dryer
- Electric Water Heater
- Exhaust Fan
- Microwave
- Range
- Refrigerator
- Washer
Association Amenities
- Clubhouse
- Fitness Center
- Gated
- Golf Course
- Pickleball Court(s)
- Pool
- Racquetball
- Recreation Facilities
- Security
- Spa/Hot Tub
- Tennis Court(s)
- Trail(s)
Home Owners Association Fee
- 1583.00
Home Owners Association Fee Includes
- Guard - 24 Hour
- Pool
- Internet
- Maintenance Structure
- Maintenance Grounds
- Recreational Facilities
Association Name
- Ocala Preserve
Association Phone
- 352-351-2317
Carport Spaces
- 0.00
Close Date
- 0000-00-00
Cooling
- Central Air
Country
- US
Covered Spaces
- 0.00
Exterior Features
- Garden
- Rain Gutters
- Sliding Doors
- Sprinkler Metered
Flooring
- Ceramic Tile
- Vinyl
Furnished
- Negotiable
Garage Spaces
- 3.00
Heating
- Central
High School
- West Port High School
Insurance Expense
- 0.00
Interior Features
- Ceiling Fans(s)
- High Ceilings
- Open Floorplan
- Smart Home
- Split Bedroom
- Stone Counters
- Tray Ceiling(s)
- Walk-In Closet(s)
Legal Description
- SEC 33 TWP 14 RGE 21 PLAT BOOK 014 PAGE 142 OCALA PRESERVE PHASE 13 LOT 786
Levels
- One
Living Area
- 2843.00
Middle School
- Howard Middle School
Area Major
- 34482 - Ocala
Net Operating Income
- 0.00
Occupant Type
- Owner
Open Parking Spaces
- 0.00
Other Expense
- 0.00
Parcel Number
- 1369-0786-00
Pets Allowed
- Cats OK
- Dogs OK
Property Type
- Residential
Roof
- Shingle
School Elementary
- Fessenden Elementary School
Sewer
- Public Sewer
Tax Year
- 2024
Township
- 14S
Utilities
- BB/HS Internet Available
- Electricity Connected
- Public
- Sewer Connected
- Sprinkler Meter
- Water Connected
Virtual Tour Url
- https://www.propertypanorama.com/instaview/stellar/OM705162
Water Source
- Public
Year Built
- 2023
Zoning Code
- PUD
Listing Data ©2025 Greater Fort Lauderdale REALTORS®
Listings provided courtesy of The Hernando County Association of Realtors MLS.
Listing Data ©2025 REALTOR® Association of Citrus County
Listing Data ©2025 Royal Palm Coast Realtor® Association
The information provided by this website is for the personal, non-commercial use of consumers and may not be used for any purpose other than to identify prospective properties consumers may be interested in purchasing.Display of MLS data is usually deemed reliable but is NOT guaranteed accurate.
Datafeed Last updated on July 12, 2025 @ 12:00 am
©2006-2025 brokerIDXsites.com - https://brokerIDXsites.com


