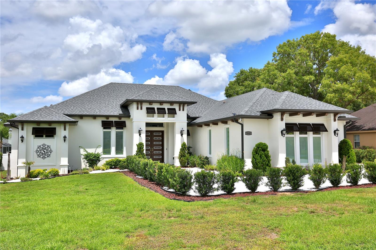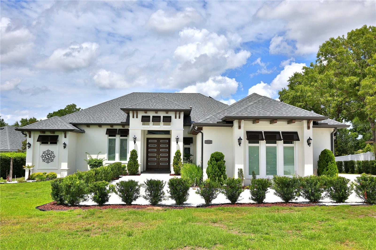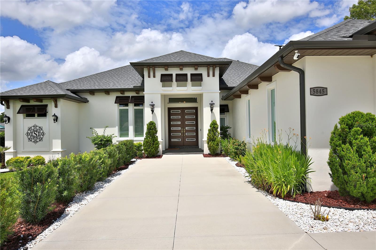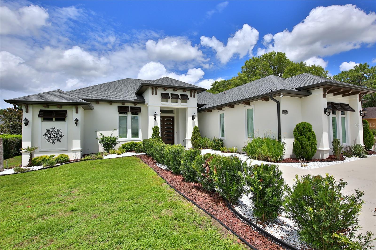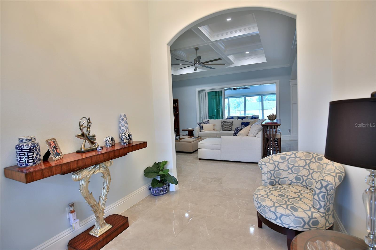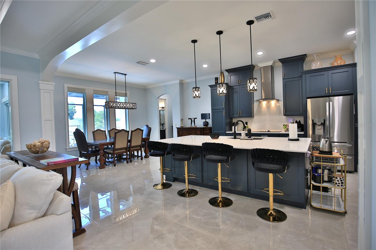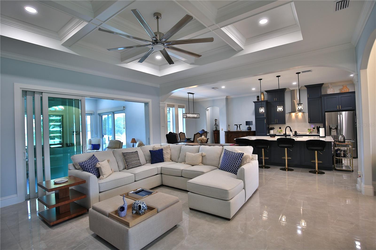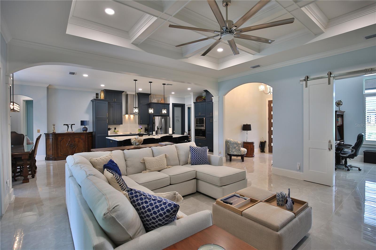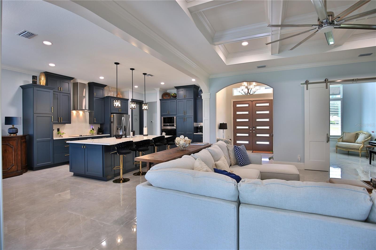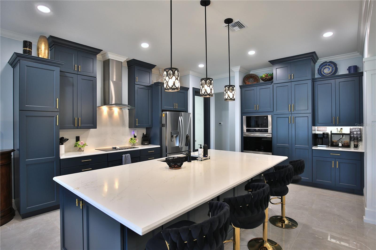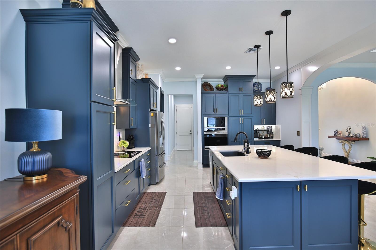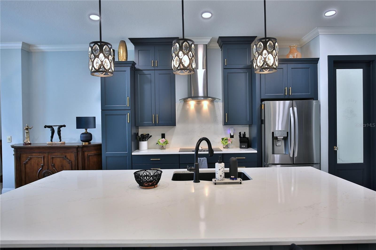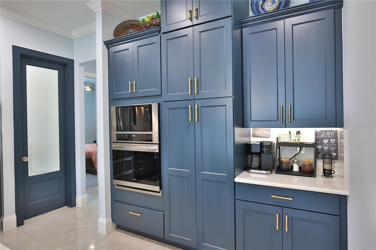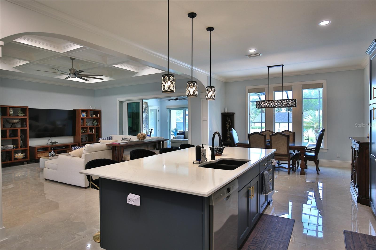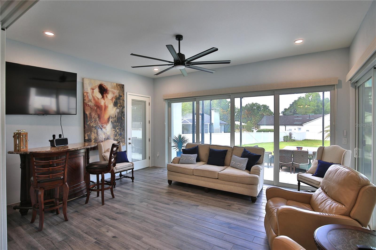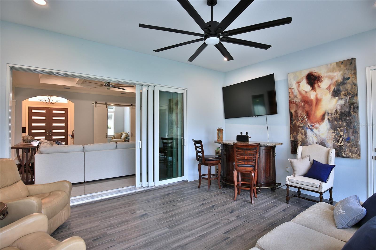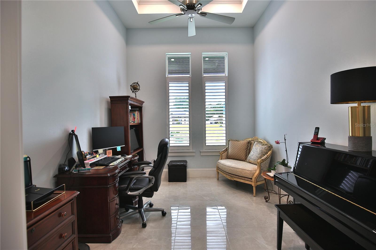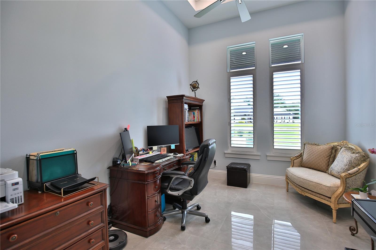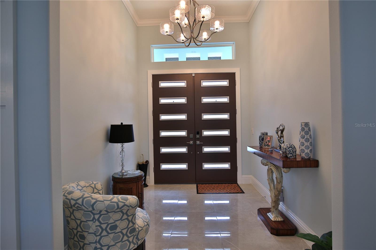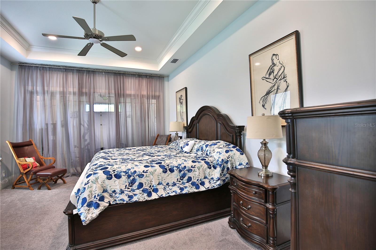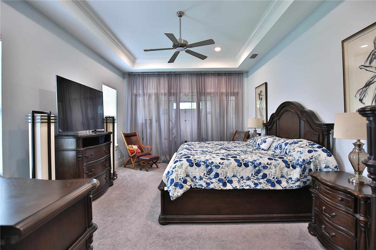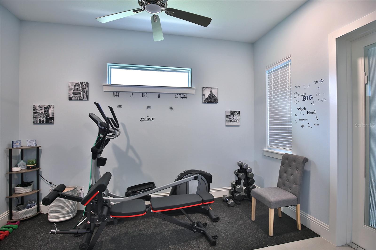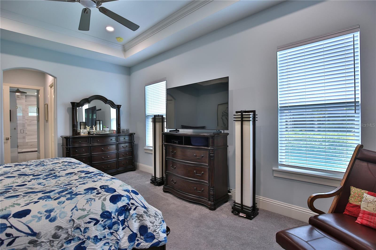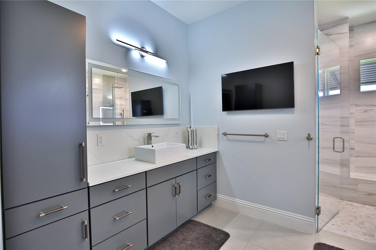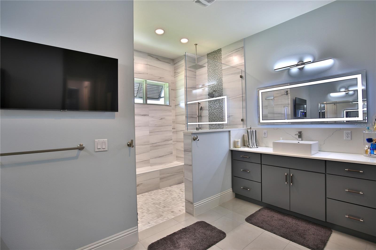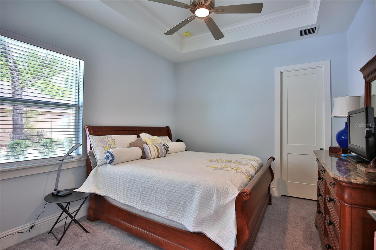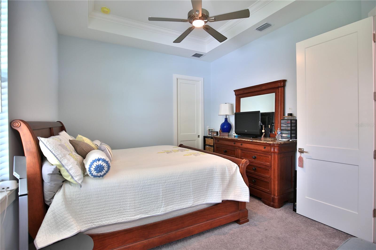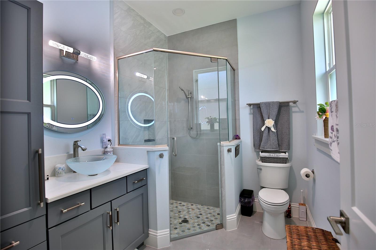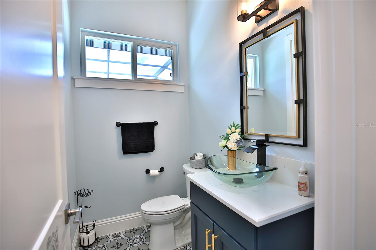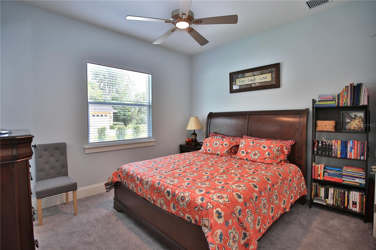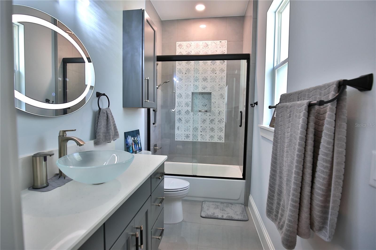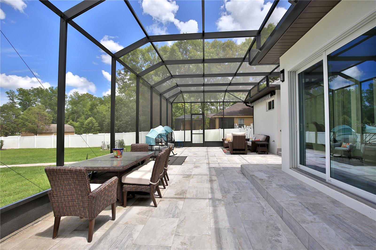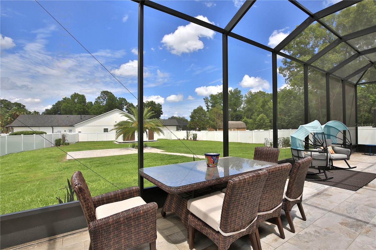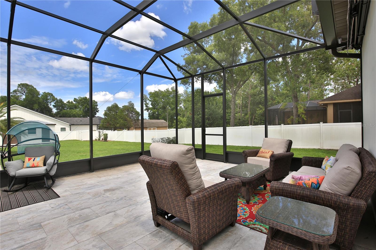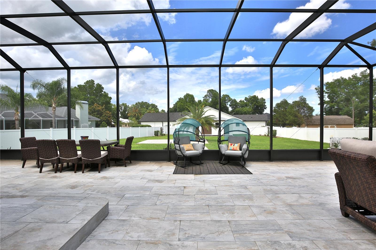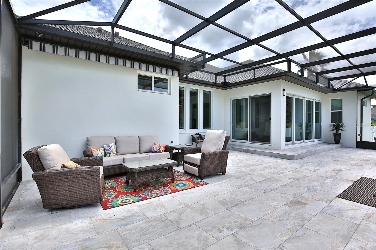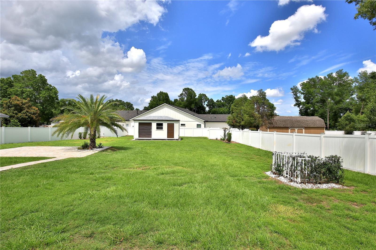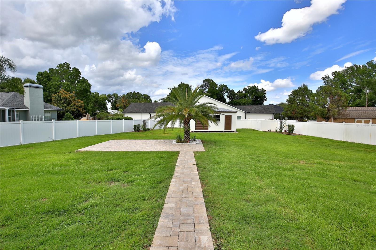Contact David F. Ryder III
Schedule A Showing
Request more information
- Home
- Property Search
- Search results
- 5845 43rd Street Road, OCALA, FL 34474
- MLS#: OM703400 ( Residential )
- Street Address: 5845 43rd Street Road
- Viewed: 287
- Price: $1,298,080
- Price sqft: $276
- Waterfront: No
- Year Built: 2023
- Bldg sqft: 4702
- Bedrooms: 3
- Total Baths: 4
- Full Baths: 3
- 1/2 Baths: 1
- Garage / Parking Spaces: 2
- Days On Market: 255
- Additional Information
- Geolocation: 29.1439 / -82.2157
- County: MARION
- City: OCALA
- Zipcode: 34474
- Subdivision: Hunt Clubfox Point
- Elementary School: Saddlewood
- Middle School: Liberty
- High School: West Port
- Provided by: JOAN PLETCHER
- Contact: Joan Pletcher
- 352-804-8989

- DMCA Notice
-
DescriptionLocated in Hunt Club at Fox Point residence, ideally situated on an expansive 0.55 +/ acre lot. This luxurious property features an open and airy layout, ideal for modern living and entertaining. Step inside to find a spacious living area that seamlessly connects to a gourmet chef's kitchen, equipped with elegant custom cabinetry, quartz countertops, a large center island, and top of the line appliances. Enjoy three generous en suite bedrooms, including a serene master suite with a private bathroom oasis. There's also a bonus area currently set up as a workout room. The office, bathed in natural light, has a large window with beautiful views, making it perfect for work or study. Step into the inviting living area, where retractable glass sliding doors open up a versatile space that can be transformed into a pool table area, bar, game room, or media room, tailored to fit your lifestyle. This space seamlessly connects to an additional set of sliding glass doors fitted with sun blocking electric shades, leading to a spacious and screened enclosure, with access to a bath perfect for hosting dinners or entertaining guests year round. Venture outside to the expansive backyard, where a beautifully designed paver pad sets the stage for cozy evenings around a fire pit, making unforgettable memories with friends and family. Encircled by a privacy fence, this outdoor oasis offers a tranquil escape. Plus, a generously sized storage building equipped with electricity provides the convenience you need for all your tools, toys, and more. Additionally, this home is equipped with modern energy efficient features, including a built in Franklin Home Power Solar system and a garage charging station for your electric vehicle, ensuring sustainability and cost savings. Dont miss your chance to make this house your forever home! Just minutes away from the World Equestrian Center and close to shopping, dining, and hospitals.
All
Similar
Property Features
Appliances
- Cooktop
- Dishwasher
- Microwave
- Range
- Refrigerator
Home Owners Association Fee
- 208.00
Association Name
- Kevin Minor
Association Phone
- 860-335-3976
Builder Name
- Center State Constructions
Carport Spaces
- 0.00
Close Date
- 0000-00-00
Cooling
- Central Air
- Ductless
Country
- US
Covered Spaces
- 0.00
Exterior Features
- Lighting
- Private Mailbox
- Sidewalk
- Storage
Fencing
- Vinyl
Flooring
- Carpet
- Tile
Garage Spaces
- 2.00
Green Energy Efficient
- Energy Monitoring System
Heating
- Heat Pump
High School
- West Port High School
Insurance Expense
- 0.00
Interior Features
- Crown Molding
- Eat-in Kitchen
- Kitchen/Family Room Combo
- Open Floorplan
- Split Bedroom
- Walk-In Closet(s)
Legal Description
- SEC 33 TWP 15 RGE 21 PLAT BOOK 007 PAGE 139 HUNT CLUB AT FOX POINT LOT 24
Levels
- One
Living Area
- 3118.00
Lot Features
- Cleared
Middle School
- Liberty Middle School
Area Major
- 34474 - Ocala
Net Operating Income
- 0.00
Occupant Type
- Owner
Open Parking Spaces
- 0.00
Other Expense
- 0.00
Parcel Number
- 23833-024-00
Pets Allowed
- Cats OK
- Dogs OK
Property Condition
- Completed
Property Type
- Residential
Roof
- Shingle
School Elementary
- Saddlewood Elementary School
Sewer
- Septic Tank
Tax Year
- 2024
Township
- 15S
Utilities
- Electricity Connected
- Water Connected
Views
- 287
Virtual Tour Url
- https://drive.google.com/file/d/10aOacL3ty1RalG_uGnXWgx1LMHNrt_AJ/view?usp=sharing
Water Source
- Public
- Well
Year Built
- 2023
Zoning Code
- PUD
Listing Data ©2026 Greater Fort Lauderdale REALTORS®
Listings provided courtesy of The Hernando County Association of Realtors MLS.
Listing Data ©2026 REALTOR® Association of Citrus County
Listing Data ©2026 Royal Palm Coast Realtor® Association
The information provided by this website is for the personal, non-commercial use of consumers and may not be used for any purpose other than to identify prospective properties consumers may be interested in purchasing.Display of MLS data is usually deemed reliable but is NOT guaranteed accurate.
Datafeed Last updated on February 27, 2026 @ 12:00 am
©2006-2026 brokerIDXsites.com - https://brokerIDXsites.com


