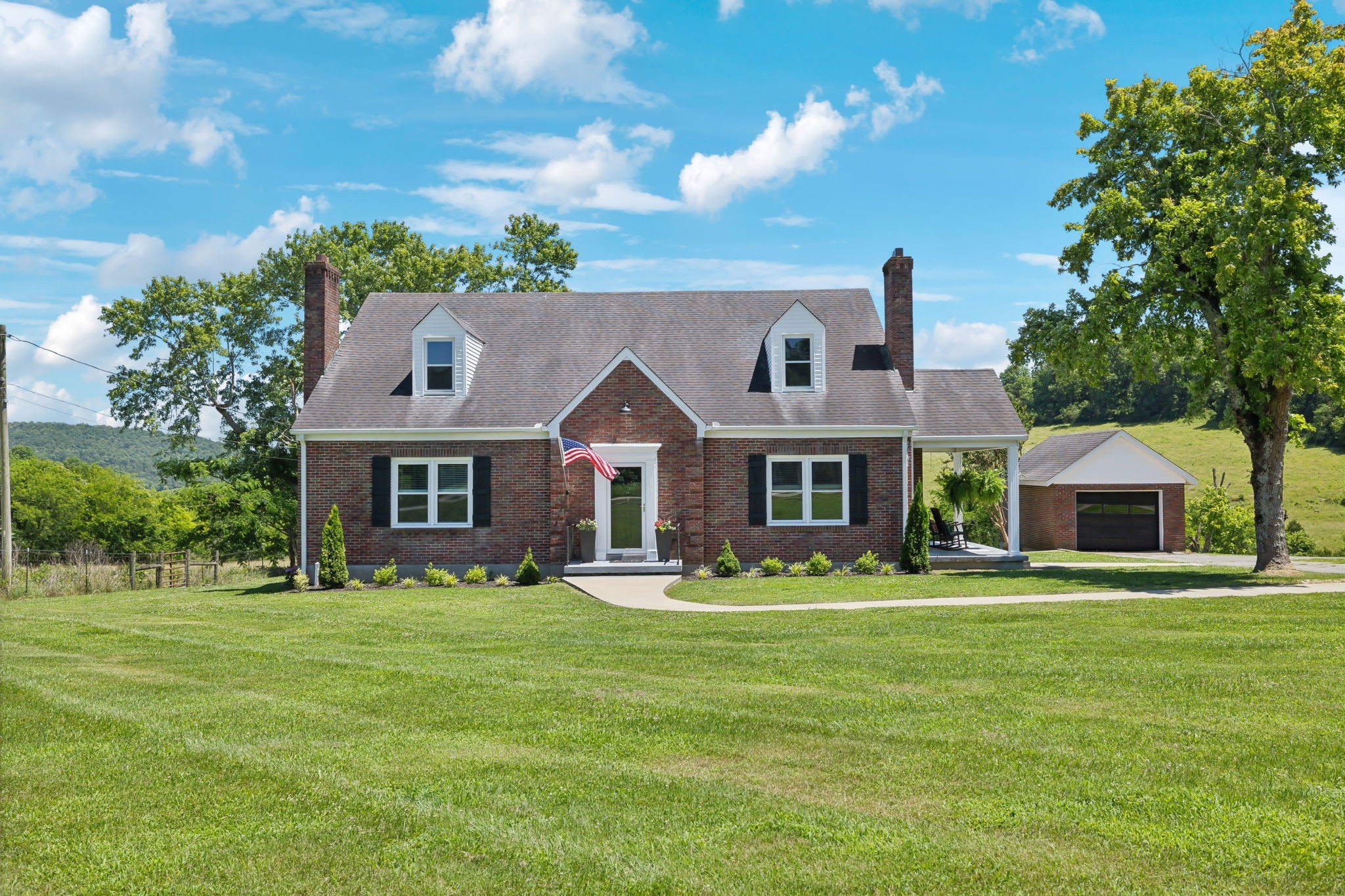Contact David F. Ryder III
Schedule A Showing
Request more information
- Home
- Property Search
- Search results
- 10269 63rd Avenue, OCALA, FL 34476
- MLS#: OM702669 ( Residential )
- Street Address: 10269 63rd Avenue
- Viewed: 14
- Price: $214,420
- Price sqft: $105
- Waterfront: No
- Year Built: 1997
- Bldg sqft: 2048
- Bedrooms: 2
- Total Baths: 2
- Full Baths: 2
- Garage / Parking Spaces: 2
- Days On Market: 14
- Additional Information
- Geolocation: 29.0736 / -82.2235
- County: MARION
- City: OCALA
- Zipcode: 34476
- Subdivision: Cherrywood Estates
- Provided by: CB/ELLISON RLTY WEST
- Contact: Edward Wise
- 352-854-9717

- DMCA Notice
-
DescriptionWelcome to this cute as a button Meadowlark Model home just waiting for the right buyer. These homes were built with one thing in mind. Space between the homes! Not seen with new homes that are shoved right next to each other. Step inside the front entry and be welcomed by a nice size Living/Dining room. Leveler door handles throughout! Step to the left into the nice sized Master Suite with a large walk in shower. To the right and back would be the kitchen nicely arranged to prepping meals. Further to the right would be an inside utility room with washer, dryer and utility sink! A nice sized 2 car garage compliments the home!. Further back past the Dining is a nice sized Florida room under heat and Air making for a secondary living area. To the left of the Living room would be the second bedroom along with the guest bath. This guest bath features a large step in Jacuzzi tub just waiting to relax in. Cherrywood Estates features a nice sized clubhouse with pool and out door sports courts. No guards and no gates to make this a hassle free 55+ community. If you feel the price is high. Think again as the owner is motivated.
All
Similar
Property Features
Appliances
- Dishwasher
- Dryer
- Electric Water Heater
- Exhaust Fan
- Microwave
- Range
- Range Hood
- Refrigerator
- Washer
Association Amenities
- Clubhouse
- Tennis Court(s)
Home Owners Association Fee
- 321.00
Home Owners Association Fee Includes
- Pool
- Recreational Facilities
Association Name
- Jennifer
Association Phone
- 352-237-1675
Carport Spaces
- 0.00
Close Date
- 0000-00-00
Cooling
- Central Air
Country
- US
Covered Spaces
- 0.00
Exterior Features
- Private Mailbox
Flooring
- Carpet
- Ceramic Tile
- Laminate
- Wood
Garage Spaces
- 2.00
Heating
- Electric
- Heat Pump
Insurance Expense
- 0.00
Interior Features
- Cathedral Ceiling(s)
- Ceiling Fans(s)
- Eat-in Kitchen
- Living Room/Dining Room Combo
- Solid Surface Counters
- Split Bedroom
- Vaulted Ceiling(s)
- Walk-In Closet(s)
- Window Treatments
Legal Description
- SEC 29 TWP 16 RGE 21 PLAT BOOK 003 PAGE 154 CHERRYWOOD ESTATES PHASE 3 BLK N LOT 3
Levels
- One
Living Area
- 1489.00
Lot Features
- Cleared
- In County
- Landscaped
- Level
- Paved
Area Major
- 34476 - Ocala
Net Operating Income
- 0.00
Occupant Type
- Vacant
Open Parking Spaces
- 0.00
Other Expense
- 0.00
Parcel Number
- 35680-014-03
Parking Features
- Driveway
- Off Street
Pets Allowed
- Cats OK
- Dogs OK
Property Type
- Residential
Roof
- Shingle
Sewer
- Septic Tank
Style
- Traditional
Tax Year
- 2024
Township
- 16S
Utilities
- Cable Available
- Cable Connected
- Electricity Available
- Electricity Connected
- Phone Available
- Underground Utilities
- Water Connected
Views
- 14
Virtual Tour Url
- https://www.propertypanorama.com/instaview/stellar/OM702669
Water Source
- Public
Year Built
- 1997
Zoning Code
- PUD
Listing Data ©2025 Greater Fort Lauderdale REALTORS®
Listings provided courtesy of The Hernando County Association of Realtors MLS.
Listing Data ©2025 REALTOR® Association of Citrus County
Listing Data ©2025 Royal Palm Coast Realtor® Association
The information provided by this website is for the personal, non-commercial use of consumers and may not be used for any purpose other than to identify prospective properties consumers may be interested in purchasing.Display of MLS data is usually deemed reliable but is NOT guaranteed accurate.
Datafeed Last updated on June 16, 2025 @ 12:00 am
©2006-2025 brokerIDXsites.com - https://brokerIDXsites.com



















































