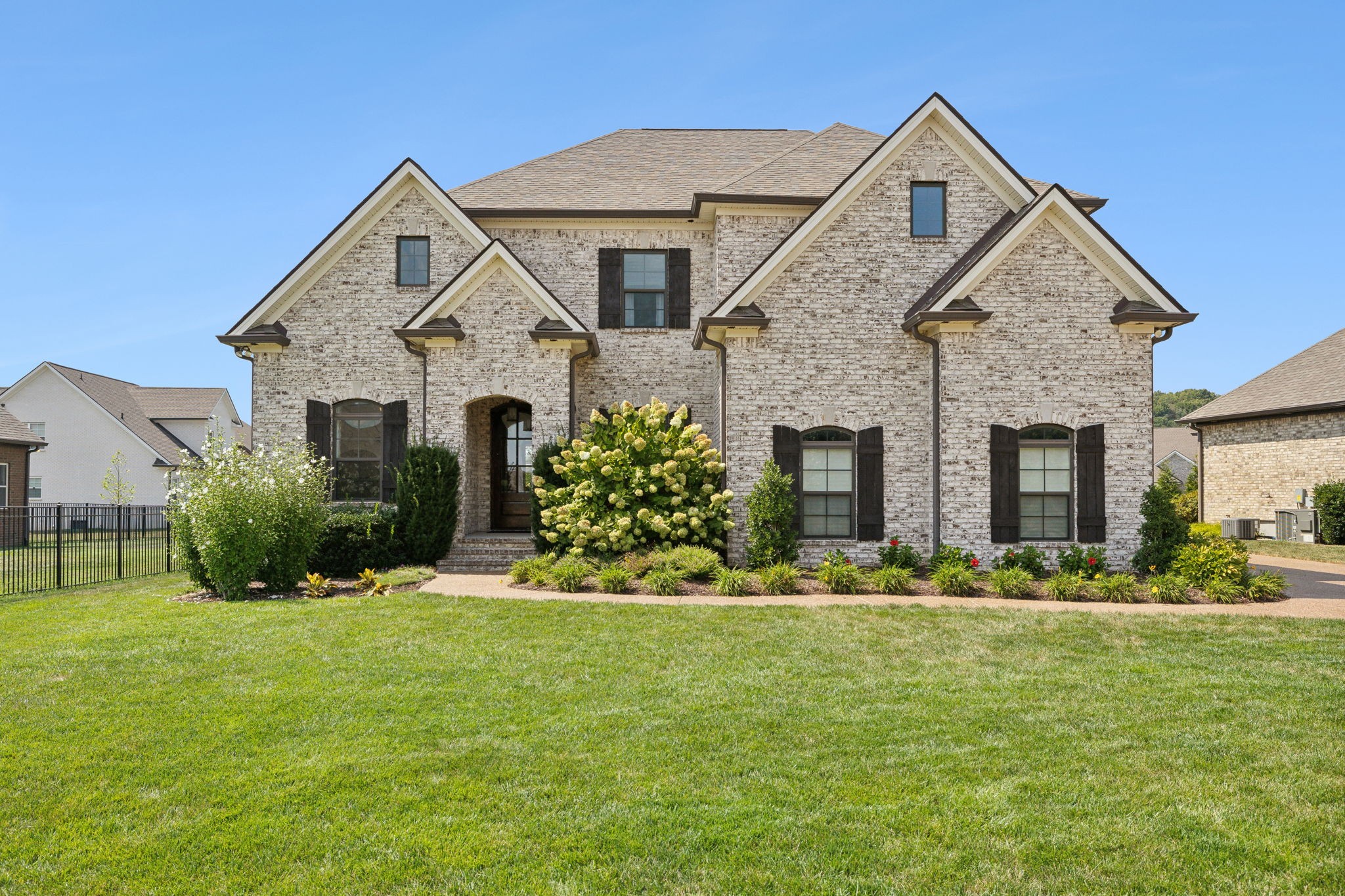Contact David F. Ryder III
Schedule A Showing
Request more information
- Home
- Property Search
- Search results
- 11795 Highway 484, DUNNELLON, FL 34432
- MLS#: OM698524 ( Residential )
- Street Address: 11795 Highway 484
- Viewed: 67
- Price: $815,000
- Price sqft: $279
- Waterfront: No
- Year Built: 1981
- Bldg sqft: 2922
- Bedrooms: 3
- Total Baths: 3
- Full Baths: 2
- 1/2 Baths: 1
- Garage / Parking Spaces: 2
- Days On Market: 85
- Additional Information
- Geolocation: 29.0568 / -82.3146
- County: MARION
- City: DUNNELLON
- Zipcode: 34432
- Provided by: ALL FLORIDA HOMES REALTY LLC
- Contact: Nichole Roberts
- 352-789-5083

- DMCA Notice
-
DescriptionNO HOA! NESTLED ON 15 ACRES and just 13 miles from World Equestrian Center. The gated entrance leads to a beautiful drive of canopy shade trees. Multiple privacy or farm configurations possible, many paddocks and concrete slab already in place. Existing Barn could be 4 6 movable stalls. The CB/Brick main home has wood beams that line the ceiling of the grand living space which includes tile flooring, wood burning fireplace with floor to ceiling stone, new light fixtures & ceiling fans. Living area opens to large eat in kitchen with new cabinets, a center island with sink & storage, new stainless appliances, tile backsplash & quartz countertops. Relax in the jet heated tub in the spacious master suite or in the large a/c cooled lanai leading to the amazing shaded outdoor living area. A custom salt water pool is surrounded by a paver patio & large shade trees perfect for a swing. Fuel efficient pool pump makes maintenance a breeze. Additional upgrades to the home include ductwork with UV light, safe room, glass windows & newer electrical panel. Make your appointment today!
All
Similar
Property Features
Appliances
- Dishwasher
- Microwave
- Range
- Refrigerator
Home Owners Association Fee
- 0.00
Carport Spaces
- 0.00
Close Date
- 0000-00-00
Cooling
- Central Air
Country
- US
Covered Spaces
- 0.00
Exterior Features
- Sliding Doors
Fencing
- Fenced
Flooring
- Ceramic Tile
Garage Spaces
- 2.00
Heating
- Central
Insurance Expense
- 0.00
Interior Features
- Ceiling Fans(s)
- Eat-in Kitchen
- Split Bedroom
- Stone Counters
- Walk-In Closet(s)
Legal Description
- SEC 33 TWP 16 RGE 20 PLAT BOOK UNR LAUREL FOREST FARMS LOTS 9.10.11 BEING MORE FULLY DESC AS: LOT 9 BEING MORE FULLY DESC AS: COM AT THE NW COR OF NW 1/4 OF SEC 33 TH S 00-26-52 E 1656.81 FT TH S 89-58-22 E 1660.84 FT TH S 00-11-25 E 657.12 FT TO THE POB TH CONT S 00-00-41 E 321 FT TH S 00-26-02 E 81.88 FT TH S 89-25-57 W 523.10 FT TH S 00-22-44 E 650.13 FT TH S 89-25-57 W 20 FT TH N 00-22-44 W 1052.99 FT TH N 89-25-57 E 523.10 FT TO THE POB & LOT 10 BEING MORE FULLY DESC AS: COM AT THE NW COR O F NW 1/4 OF SEC 33 TH S 00-26-52 E 1656.81 FT TH S 89-58-22 E 1660.84 FT TH S 00-11-25 E 280 FT TO THE POB TH CONT S 00-11-25 E 250 FT TH S 00-11-25 E 127.12 FT TH S 89-25-57 W 545.07 FT TH S 00-22-44 E 1052.99 FT TH S 89-25-57 W 20 FT TH N 00-22-44
Levels
- One
Living Area
- 2399.00
Lot Features
- Flag Lot
Area Major
- 34432 - Dunnellon
Net Operating Income
- 0.00
Occupant Type
- Vacant
Open Parking Spaces
- 0.00
Other Expense
- 0.00
Other Structures
- Barn(s)
Parcel Number
- 35300-219-00
Pool Features
- Gunite
Property Type
- Residential
Roof
- Shingle
Sewer
- Septic Tank
Tax Year
- 2024
Township
- 16S
Utilities
- Electricity Connected
Views
- 67
Virtual Tour Url
- https://www.propertypanorama.com/instaview/stellar/OM698524
Water Source
- Well
Year Built
- 1981
Zoning Code
- A1
Listing Data ©2025 Greater Fort Lauderdale REALTORS®
Listings provided courtesy of The Hernando County Association of Realtors MLS.
Listing Data ©2025 REALTOR® Association of Citrus County
Listing Data ©2025 Royal Palm Coast Realtor® Association
The information provided by this website is for the personal, non-commercial use of consumers and may not be used for any purpose other than to identify prospective properties consumers may be interested in purchasing.Display of MLS data is usually deemed reliable but is NOT guaranteed accurate.
Datafeed Last updated on June 27, 2025 @ 12:00 am
©2006-2025 brokerIDXsites.com - https://brokerIDXsites.com
































































