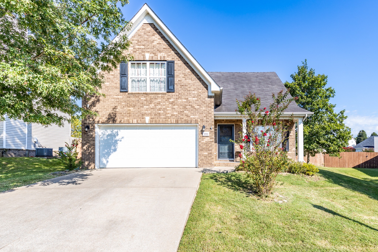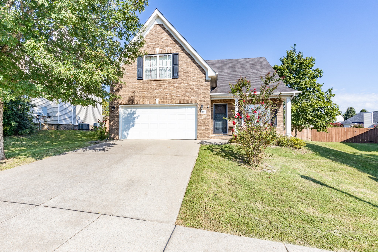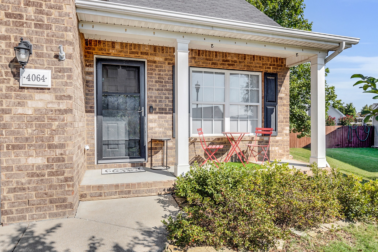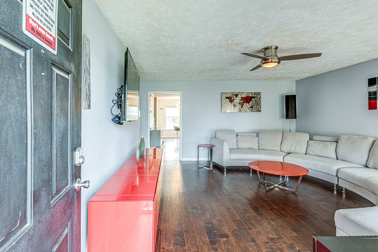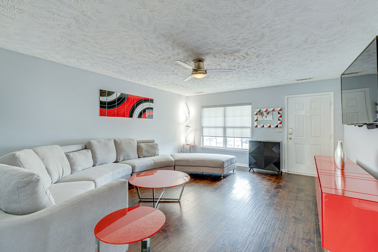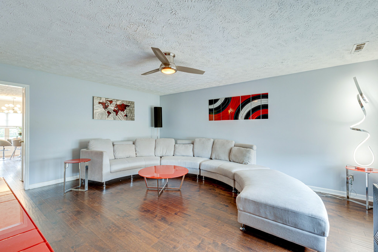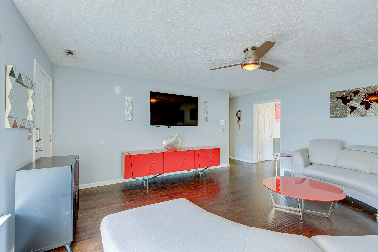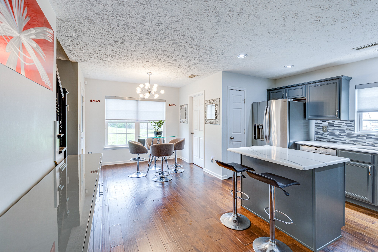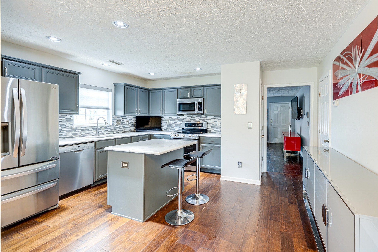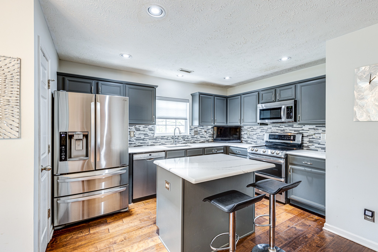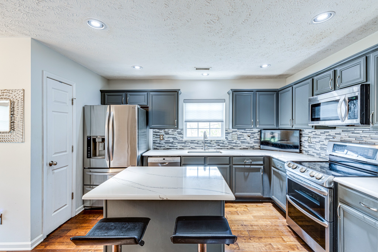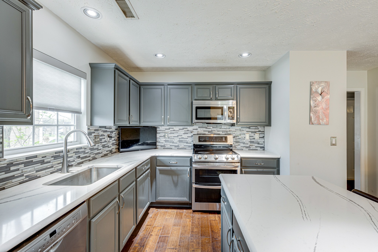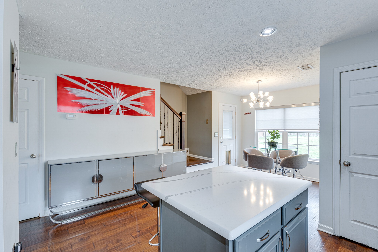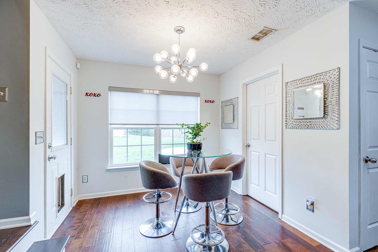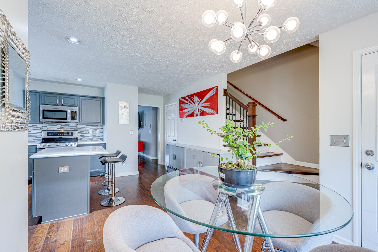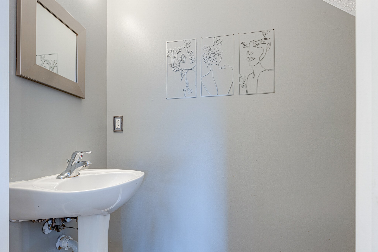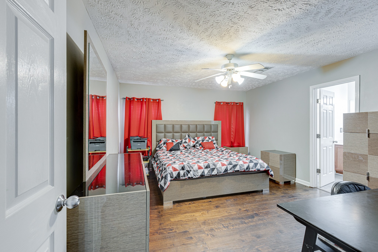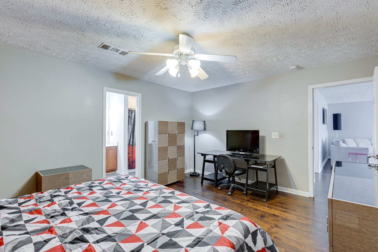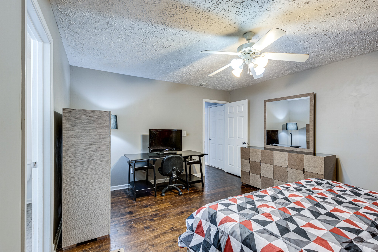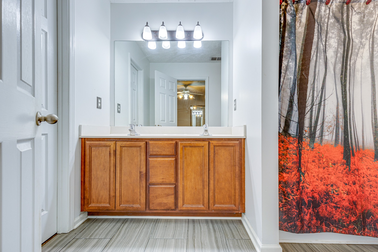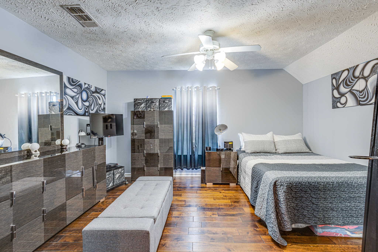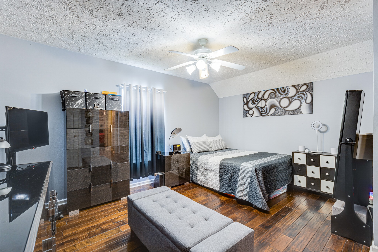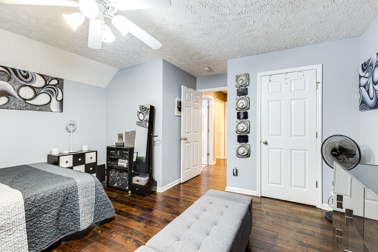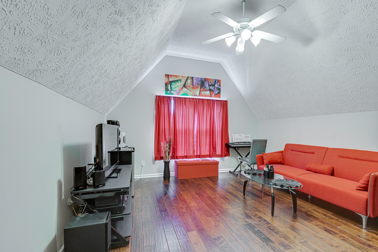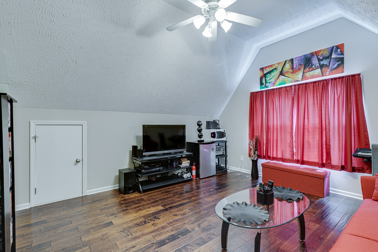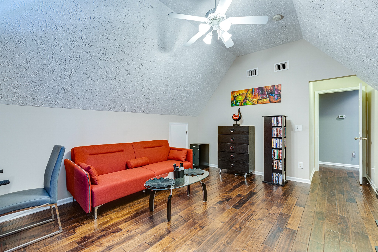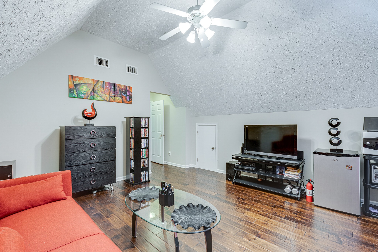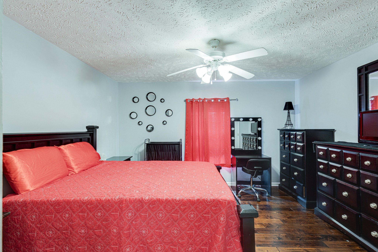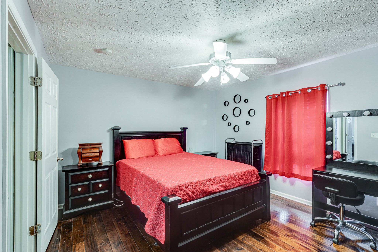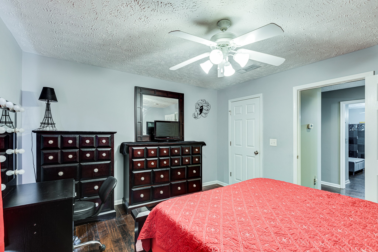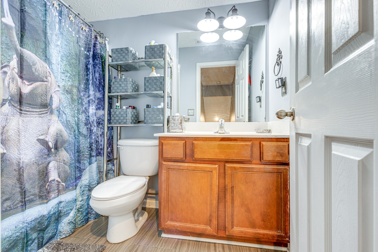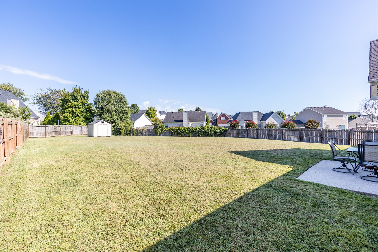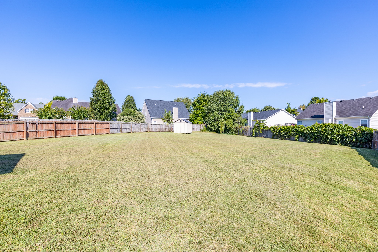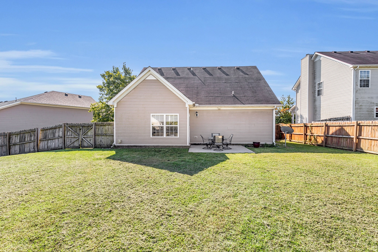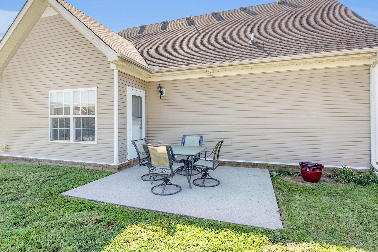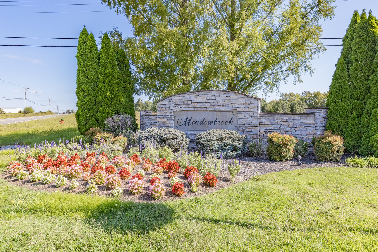Contact David F. Ryder III
Schedule A Showing
Request more information
- Home
- Property Search
- Search results
- 4019 10th Avenue, OCALA, FL 34480
- MLS#: OM698108 ( Residential )
- Street Address: 4019 10th Avenue
- Viewed: 10
- Price: $750,000
- Price sqft: $160
- Waterfront: No
- Year Built: 2023
- Bldg sqft: 4679
- Bedrooms: 5
- Total Baths: 4
- Full Baths: 4
- Garage / Parking Spaces: 3
- Days On Market: 7
- Additional Information
- Geolocation: 29.1476 / -82.1245
- County: MARION
- City: OCALA
- Zipcode: 34480
- Subdivision: Bellechase Willows
- Elementary School: Shady Hill Elementary School
- Middle School: Osceola Middle School
- Provided by: GOLDEN OCALA REAL ESTATE INC
- Contact: Tasha Osbourne
- 352-369-6969

- DMCA Notice
-
DescriptionFrom the moment you step inside, youll be captivated by the elegance and comfort that define this impressive estate. Enjoy peace and privacy in the fenced backyard, which backs up to lush trees, and take advantage of the newly appointed screened lanai and stone landscaped groundsperfect for savoring Floridas beautiful weather. The gourmet kitchen and caf, bathed in natural light, seamlessly flow into a spacious family roomperfect for both grand entertaining and intimate gatherings. With its expansive center island, ample cabinetry, and gleaming quartz countertops, this chef inspired kitchen delivers both beauty and functionality, complemented by a generous walk in pantry. A flexible first floor room invites endless possibilitieswhether you envision it as a refined study, a stylish playroom, or a formal living area. Tucked alongside the stairway, additional storage space ensures a clutter free home. The first floor owners suite is a soothing retreat, showcasing a tray ceiling and a sumptuous en suite bathroom outfitted with a soaking tub, dual vanities, a tiled shower, and a vast walk in closet. Ascend to the second level to discover three well appointed bedrooms and two pristine bathroomsone of which is en suiteplus a sprawling loft/game room with a convenient wet bar, perfect for elevated entertaining. A first floor laundry room enhances everyday convenience, while Lennars Everything's Included promise delivers sought after smart home features, including keyless door locks and video doorbells. Nestled in the coveted, gated enclave of Bellechase, this deed restricted community offers a lush natural setting and manicured landscaping, all while placing you just moments from Ocalas best schools, dining, shopping, and medical facilities. Experience luxury living and unmatched conveniencemake this exquisite home yours today.
All
Similar
Property Features
Appliances
- Built-In Oven
- Cooktop
- Dishwasher
- Dryer
- Gas Water Heater
- Microwave
- Refrigerator
- Washer
- Wine Refrigerator
Association Amenities
- Gated
- Trail(s)
Home Owners Association Fee
- 167.00
Home Owners Association Fee Includes
- Maintenance Grounds
- Private Road
- Security
Association Name
- Leland mgmt
Association Phone
- 3526532034
Carport Spaces
- 0.00
Close Date
- 0000-00-00
Cooling
- Central Air
Country
- US
Covered Spaces
- 0.00
Exterior Features
- Irrigation System
- Lighting
- Private Mailbox
- Sliding Doors
Fencing
- Fenced
Flooring
- Carpet
- Tile
Furnished
- Unfurnished
Garage Spaces
- 3.00
Heating
- Central
Insurance Expense
- 0.00
Interior Features
- Built-in Features
- Cathedral Ceiling(s)
- Ceiling Fans(s)
- Coffered Ceiling(s)
- Eat-in Kitchen
- Kitchen/Family Room Combo
- Open Floorplan
- Primary Bedroom Main Floor
- Solid Surface Counters
- Solid Wood Cabinets
- Split Bedroom
- Stone Counters
- Thermostat
- Vaulted Ceiling(s)
- Walk-In Closet(s)
- Wet Bar
- Window Treatments
Legal Description
- SEC 40 TWP 15 RGE 22 PLAT BOOK 9 PAGE 174 WILLOWS AT BELLECHASE LOT 26
Levels
- Two
Living Area
- 3718.00
Lot Features
- Landscaped
- Level
- Oversized Lot
- Sidewalk
- Street Dead-End
- Street One Way
- Paved
Middle School
- Osceola Middle School
Area Major
- 34480 - Ocala
Net Operating Income
- 0.00
Occupant Type
- Owner
Open Parking Spaces
- 0.00
Other Expense
- 0.00
Parcel Number
- 30598-04-026
Parking Features
- Driveway
- Oversized
Pets Allowed
- Yes
Property Type
- Residential
Roof
- Shingle
School Elementary
- Shady Hill Elementary School
Sewer
- Public Sewer
Style
- Craftsman
Tax Year
- 2024
Township
- 15S
Utilities
- BB/HS Internet Available
- Cable Connected
- Electricity Connected
- Fiber Optics
- Natural Gas Connected
- Sewer Connected
- Street Lights
- Underground Utilities
- Water Connected
View
- Park/Greenbelt
Views
- 10
Virtual Tour Url
- https://www.youtube.com/watch?v=pVQETfeKI1s
Water Source
- Public
Year Built
- 2023
Zoning Code
- PD01
Listing Data ©2025 Greater Fort Lauderdale REALTORS®
Listings provided courtesy of The Hernando County Association of Realtors MLS.
Listing Data ©2025 REALTOR® Association of Citrus County
Listing Data ©2025 Royal Palm Coast Realtor® Association
The information provided by this website is for the personal, non-commercial use of consumers and may not be used for any purpose other than to identify prospective properties consumers may be interested in purchasing.Display of MLS data is usually deemed reliable but is NOT guaranteed accurate.
Datafeed Last updated on April 4, 2025 @ 12:00 am
©2006-2025 brokerIDXsites.com - https://brokerIDXsites.com


