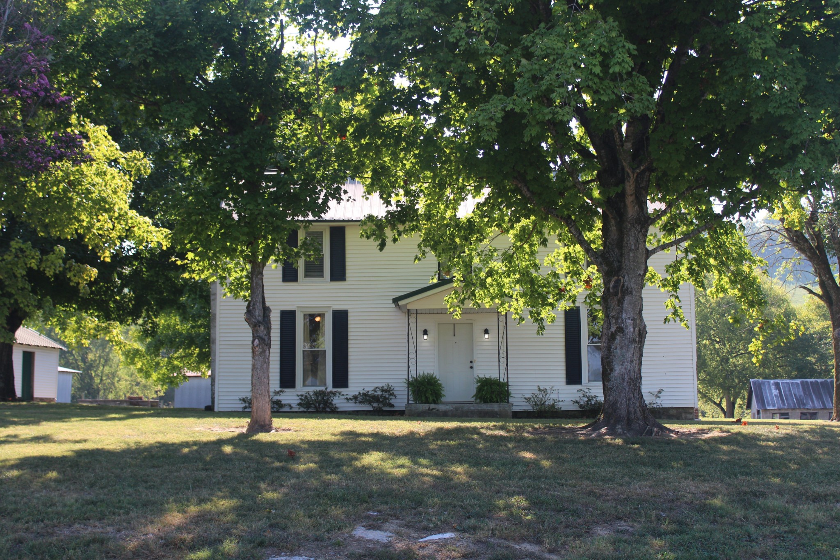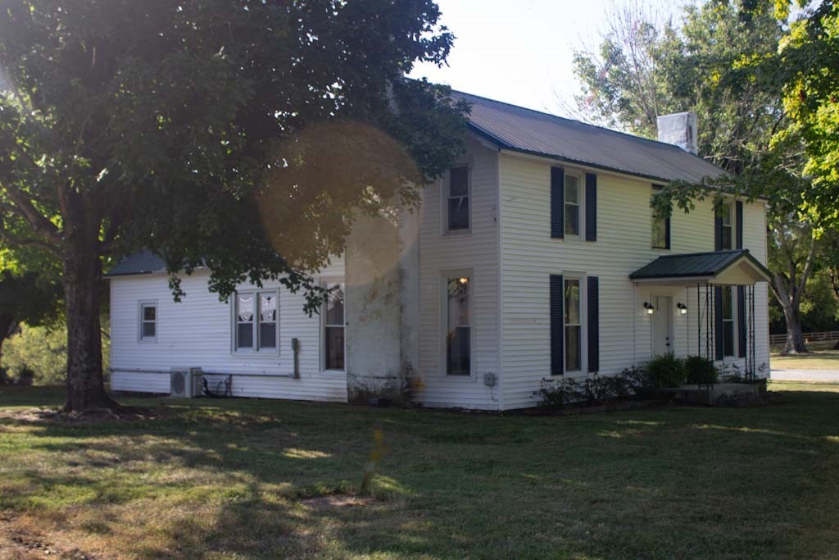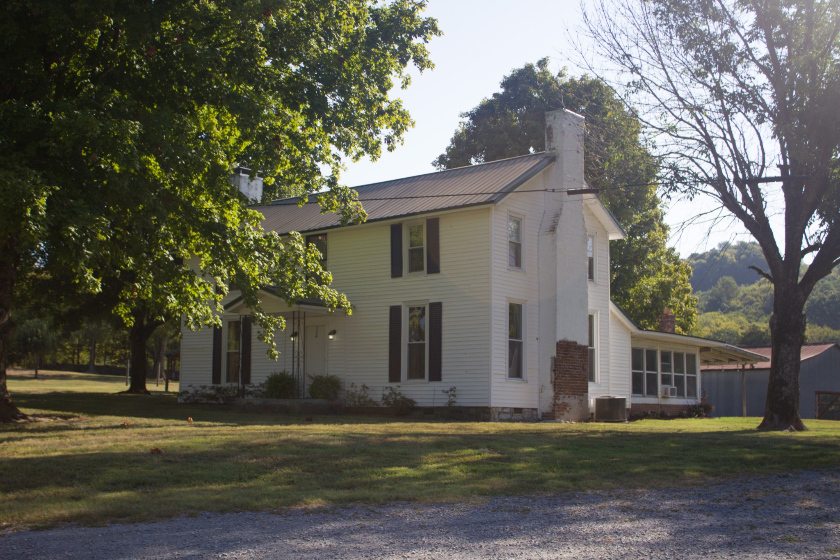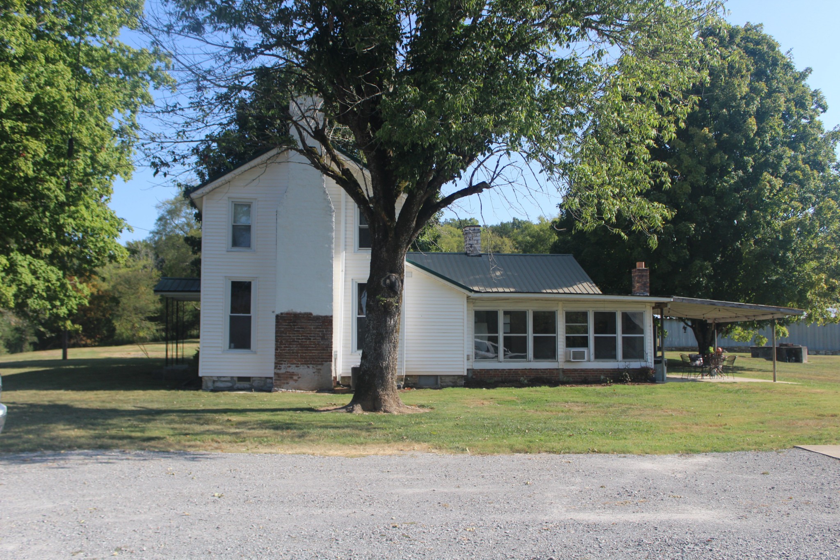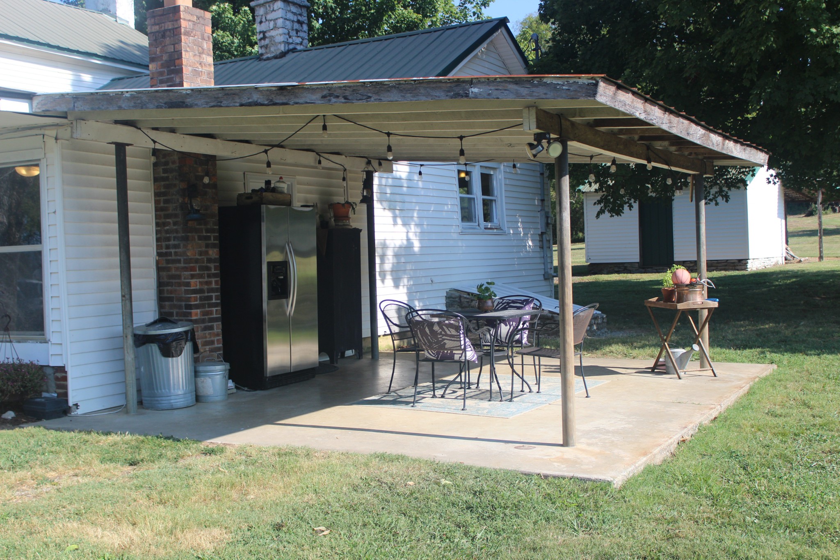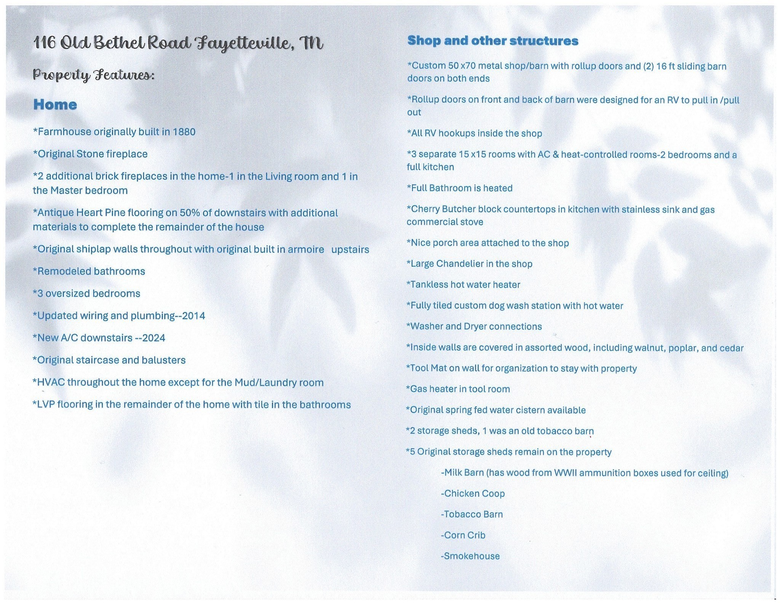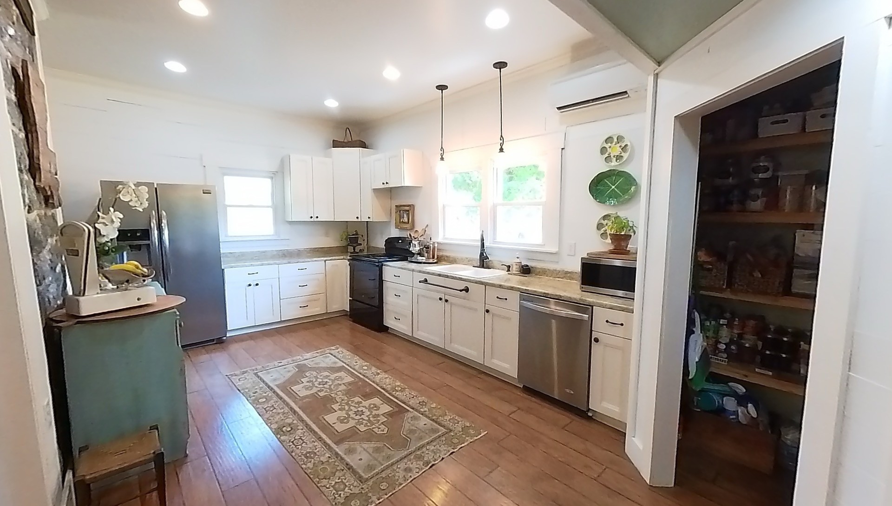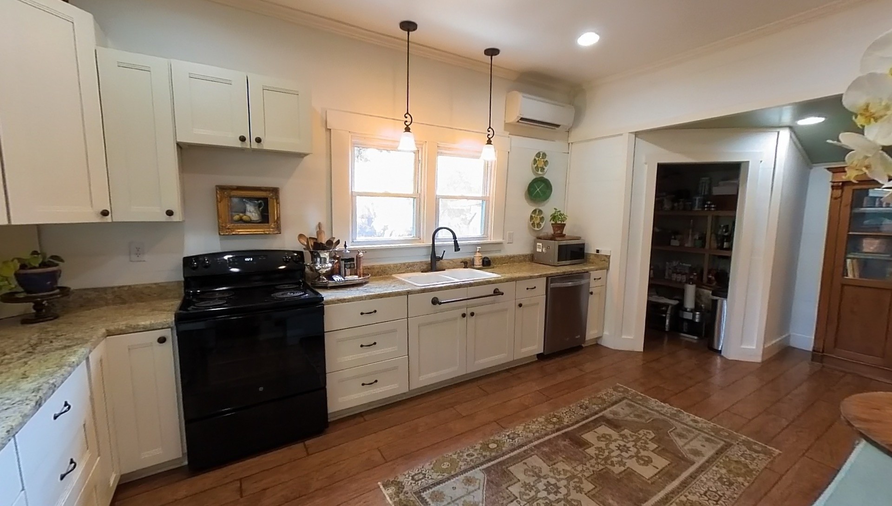Contact David F. Ryder III
Schedule A Showing
Request more information
- Home
- Property Search
- Search results
- 4487 53rd Avenue, OCALA, FL 34482
- MLS#: OM696871 ( Residential )
- Street Address: 4487 53rd Avenue
- Viewed: 10
- Price: $467,990
- Price sqft: $177
- Waterfront: No
- Year Built: 2024
- Bldg sqft: 2649
- Bedrooms: 3
- Total Baths: 3
- Full Baths: 2
- 1/2 Baths: 1
- Garage / Parking Spaces: 2
- Days On Market: 4
- Additional Information
- Geolocation: 29.2339 / -82.2076
- County: MARION
- City: OCALA
- Zipcode: 34482
- Subdivision: Ocala Preserve Ph 11
- Elementary School: Fessenden Elementary School
- Middle School: Howard Middle School
- High School: West Port High School
- Provided by: LPT REALTY, LLC
- Contact: Malou Barnes
- 877-366-2213

- DMCA Notice
-
DescriptionOne or more photo(s) has been virtually staged. Welcome to the 3 bedroom Connect plan built by Shea Homes. Ready for move in, this home features builder upgrades of over $95,000. The upgrades featured include an expanded utility room with sink, a powder room, quartz countertops, porcelain tile flooring and appliances. The appliance package includes a washer and gas dryer, stainless steel kitchen appliances including a side by side refrigerator, gas cooktop and wall oven plus microwave. Triple pane sliding glass doors open to the rear lanai. Window blinds have been added. Shea Connect Smart Home features include Ring Elite doorbell, Kwikset smart entry lock, wifi Liftmaster Garage Door Opener, Honeywell Lyric Thermostat, Amazon Echo Show and three prewired Wifi wall switches. Premium lot facing green space.
All
Similar
Property Features
Appliances
- Convection Oven
- Dishwasher
- Disposal
- Dryer
- Gas Water Heater
- Microwave
- Range
- Refrigerator
- Washer
Association Amenities
- Clubhouse
- Fitness Center
- Gated
- Golf Course
- Park
- Pickleball Court(s)
- Pool
- Recreation Facilities
- Spa/Hot Tub
- Tennis Court(s)
- Trail(s)
Home Owners Association Fee
- 1573.64
Home Owners Association Fee Includes
- Pool
- Escrow Reserves Fund
- Internet
- Maintenance Grounds
- Private Road
Association Name
- Kimberly Krieg
Association Phone
- 352-351-2317
Builder Model
- CONNECT
Builder Name
- SHEA HOMES
Carport Spaces
- 0.00
Close Date
- 0000-00-00
Cooling
- Central Air
Country
- US
Covered Spaces
- 0.00
Exterior Features
- Irrigation System
- Lighting
Flooring
- Carpet
- Tile
Furnished
- Unfurnished
Garage Spaces
- 2.00
Green Energy Efficient
- Appliances
- Construction
- Doors
- HVAC
- Roof
- Thermostat
- Water Heater
- Windows
Heating
- Central
- Natural Gas
High School
- West Port High School
Insurance Expense
- 0.00
Interior Features
- Ceiling Fans(s)
- Eat-in Kitchen
- High Ceilings
- Kitchen/Family Room Combo
- Open Floorplan
- Primary Bedroom Main Floor
- Smart Home
- Solid Wood Cabinets
- Split Bedroom
- Stone Counters
- Thermostat
Legal Description
- SEC 33 TWP 14 RGE 21 PLAT BOOK 014 PAGE 092 OCALA PRESERVE PHASE 11 LOT 612
Levels
- One
Living Area
- 1894.00
Lot Features
- Landscaped
- Near Golf Course
- Oversized Lot
- Paved
- Private
Middle School
- Howard Middle School
Area Major
- 34482 - Ocala
Net Operating Income
- 0.00
New Construction Yes / No
- Yes
Occupant Type
- Vacant
Open Parking Spaces
- 0.00
Other Expense
- 0.00
Parcel Number
- 1369-0612-00
Parking Features
- Driveway
- Garage Door Opener
- Off Street
Pets Allowed
- Cats OK
- Dogs OK
- Yes
Possession
- Close Of Escrow
Property Condition
- Completed
Property Type
- Residential
Roof
- Shingle
School Elementary
- Fessenden Elementary School
Sewer
- Public Sewer
Style
- Contemporary
Tax Year
- 2024
Township
- 14S
Utilities
- BB/HS Internet Available
- Electricity Connected
- Natural Gas Connected
- Sewer Connected
- Underground Utilities
- Water Connected
View
- Park/Greenbelt
Views
- 10
Virtual Tour Url
- https://www.propertypanorama.com/instaview/stellar/OM696871
Water Source
- Public
Year Built
- 2024
Zoning Code
- PUD
Listing Data ©2025 Greater Fort Lauderdale REALTORS®
Listings provided courtesy of The Hernando County Association of Realtors MLS.
Listing Data ©2025 REALTOR® Association of Citrus County
Listing Data ©2025 Royal Palm Coast Realtor® Association
The information provided by this website is for the personal, non-commercial use of consumers and may not be used for any purpose other than to identify prospective properties consumers may be interested in purchasing.Display of MLS data is usually deemed reliable but is NOT guaranteed accurate.
Datafeed Last updated on April 1, 2025 @ 12:00 am
©2006-2025 brokerIDXsites.com - https://brokerIDXsites.com


