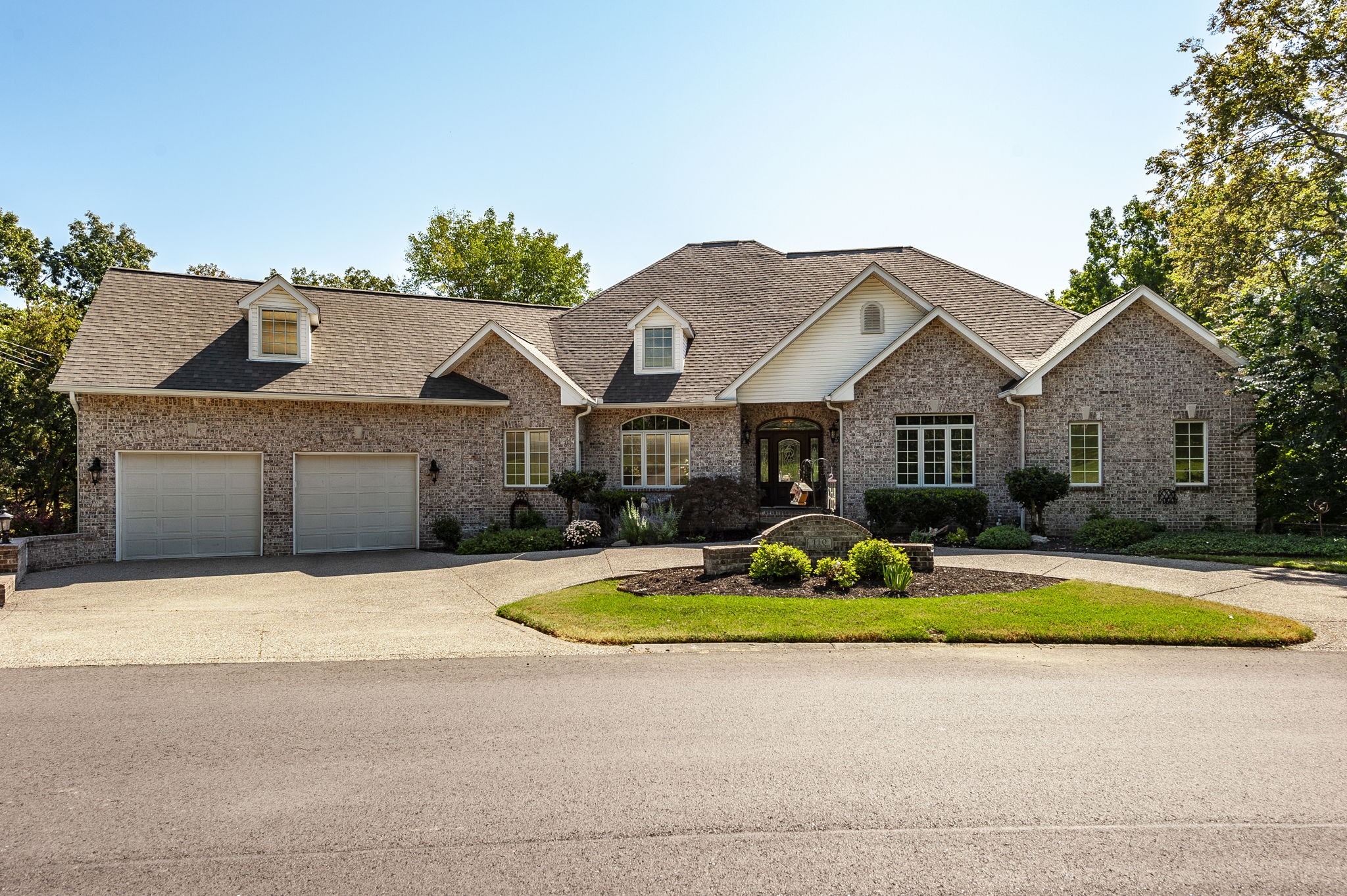Contact David F. Ryder III
Schedule A Showing
Request more information
- Home
- Property Search
- Search results
- 8899 50th Avenue, OCALA, FL 34476
- MLS#: OM696826 ( Residential )
- Street Address: 8899 50th Avenue
- Viewed: 110
- Price: $349,000
- Price sqft: $126
- Waterfront: No
- Year Built: 2022
- Bldg sqft: 2776
- Bedrooms: 4
- Total Baths: 3
- Full Baths: 2
- 1/2 Baths: 1
- Garage / Parking Spaces: 2
- Days On Market: 92
- Additional Information
- Geolocation: 29.0932 / -82.2033
- County: MARION
- City: OCALA
- Zipcode: 34476
- Subdivision: Greystone Hills Ph Two
- Elementary School: Hammett Bowen Jr.
- Middle School: Liberty
- High School: West Port
- Provided by: OCALA REALTY WORLD LLC
- Contact: Nicole Garcia
- 352-789-6746

- DMCA Notice
-
DescriptionAssumable LOW 4.8% Interest Rate. This property is a gem, newly built and NO CDD! Fenced yard, gutters, water softener, utility sink, finished garage floor, paver landscaping, oversized screened lanai, extended paver patio, and blinds are already installed for you! You'll be awed by this beautiful, stone front, 4 bed/2.5 bath split floorplan, smart home. Open the side lit front door to a sprawling open floorplan with raised ceilings, recessed LED lighting, and well appointed features like 42" shaker kitchen cabinets, massive kitchen island, and granite countertops throughout. You'll notice multiple linen closets and ample cabinet storage, professional stainless steel appliances, sealed tile flooring and cozy carpeting in the bedrooms, ceiling fans installed, and an inside laundry room with washer and dryer. The spacious primary bedroom features a tray ceiling, lots of natural light with casement windows, TWO walk in closets and a sizable ensuite bathroom with a beautifully tiled shower and soaking tub, dual vanity and separate water closet. Make the 3rd guest room/bathroom the in law suite or office. Neutral paint, ceiling fans, carriage lights, beautiful landscaping, lush grass You have nothing left to do but move right in and make this house your HOME! Escape the hustle and bustle of city life! Located close to the World Equestrian Center, shopping, dining, medical centers, and natural springs. Don't miss it, schedule your private showing!
All
Similar
Property Features
Appliances
- Dishwasher
- Disposal
- Dryer
- Electric Water Heater
- Ice Maker
- Microwave
- Range
- Refrigerator
- Washer
- Water Purifier
Association Amenities
- Clubhouse
- Gated
- Maintenance
- Playground
- Pool
Home Owners Association Fee
- 100.00
Home Owners Association Fee Includes
- Pool
- Maintenance Grounds
- Private Road
Association Name
- Vines Management
Association Phone
- 352-812-8086
Builder Model
- Lantana XL
Builder Name
- DR Horton
Carport Spaces
- 0.00
Close Date
- 0000-00-00
Cooling
- Central Air
Country
- US
Covered Spaces
- 0.00
Exterior Features
- Lighting
- Rain Gutters
- Sidewalk
- Sliding Doors
- Sprinkler Metered
- Storage
Flooring
- Tile
Furnished
- Partially
Garage Spaces
- 2.00
Heating
- Central
High School
- West Port High School
Insurance Expense
- 0.00
Interior Features
- Ceiling Fans(s)
- Eat-in Kitchen
- Kitchen/Family Room Combo
- Living Room/Dining Room Combo
- Open Floorplan
- Smart Home
- Solid Surface Counters
- Solid Wood Cabinets
- Split Bedroom
- Tray Ceiling(s)
- Walk-In Closet(s)
Legal Description
- SEC 16 TWP 16 RGE 21 PLAT BOOK 014 PAGE 111 GREYSTONE HILLS PHASE TWO BLK I LOT 13
Levels
- One
Living Area
- 2053.00
Lot Features
- Cleared
- In County
- Landscaped
Middle School
- Liberty Middle School
Area Major
- 34476 - Ocala
Net Operating Income
- 0.00
New Construction Yes / No
- Yes
Occupant Type
- Vacant
Open Parking Spaces
- 0.00
Other Expense
- 0.00
Parcel Number
- 35627-009-13
Pets Allowed
- No
Property Condition
- Completed
Property Type
- Residential
Roof
- Shingle
School Elementary
- Hammett Bowen Jr. Elementary
Sewer
- Public Sewer
Tax Year
- 2024
Township
- 16S
Utilities
- Cable Available
- Electricity Connected
- Public
- Sewer Connected
Views
- 110
Virtual Tour Url
- https://www.propertypanorama.com/instaview/stellar/OM696826
Water Source
- Public
Year Built
- 2022
Zoning Code
- PUD
Listing Data ©2025 Greater Fort Lauderdale REALTORS®
Listings provided courtesy of The Hernando County Association of Realtors MLS.
Listing Data ©2025 REALTOR® Association of Citrus County
Listing Data ©2025 Royal Palm Coast Realtor® Association
The information provided by this website is for the personal, non-commercial use of consumers and may not be used for any purpose other than to identify prospective properties consumers may be interested in purchasing.Display of MLS data is usually deemed reliable but is NOT guaranteed accurate.
Datafeed Last updated on June 15, 2025 @ 12:00 am
©2006-2025 brokerIDXsites.com - https://brokerIDXsites.com







































