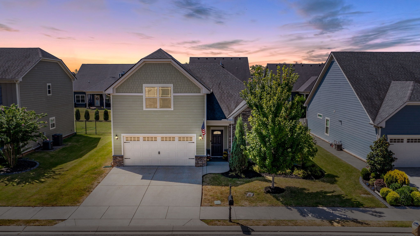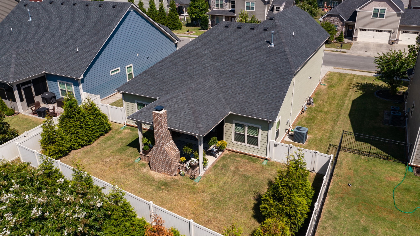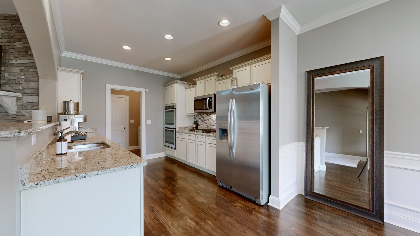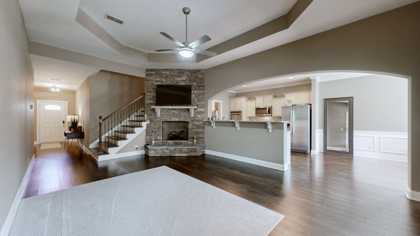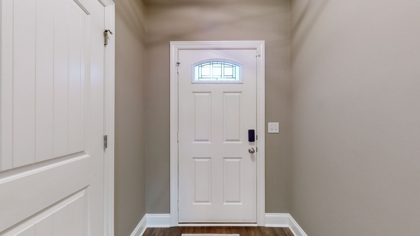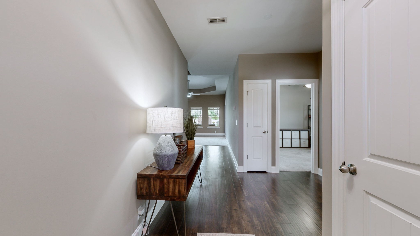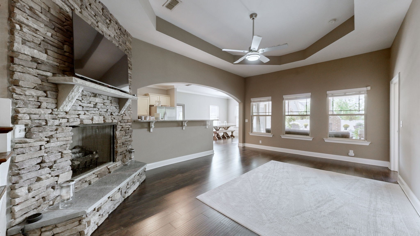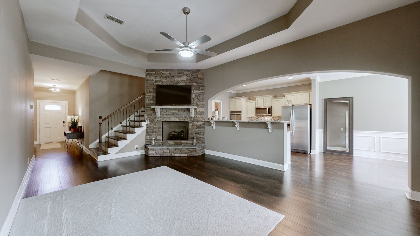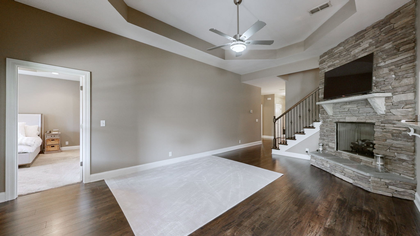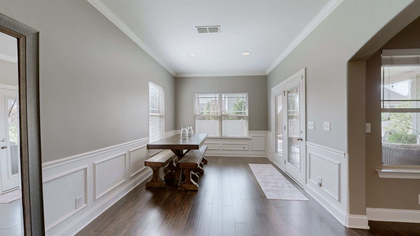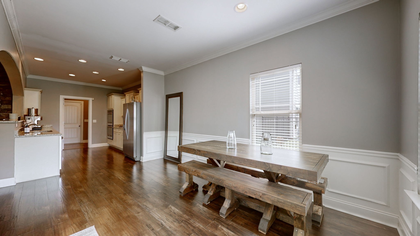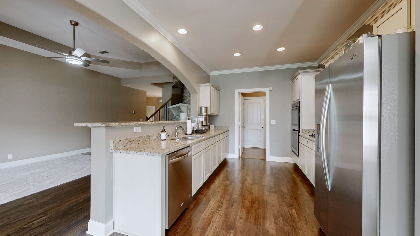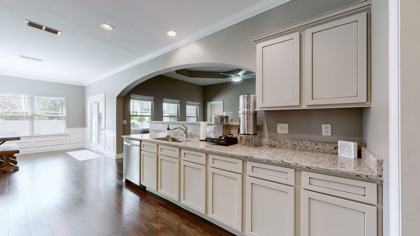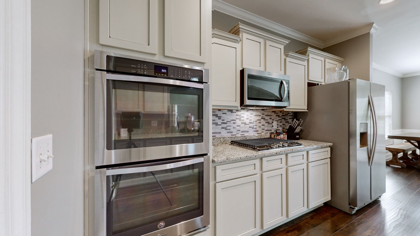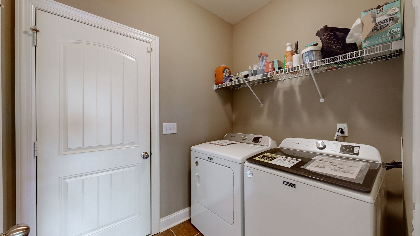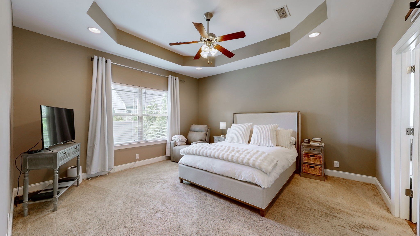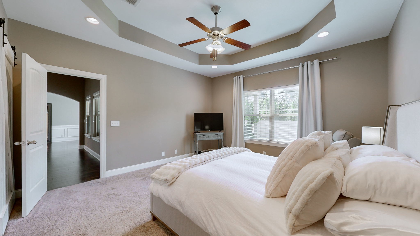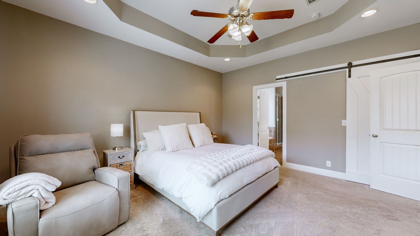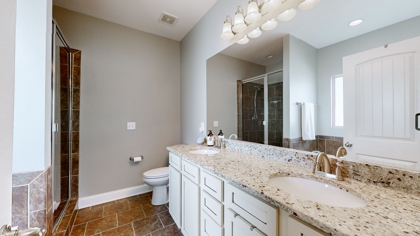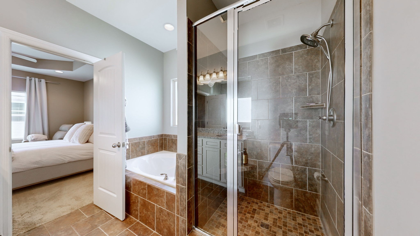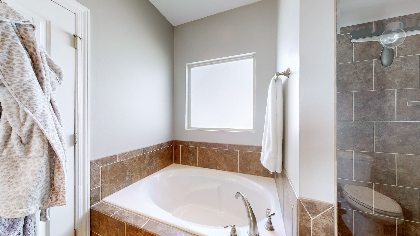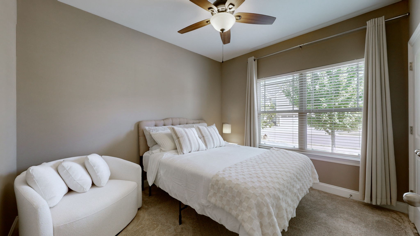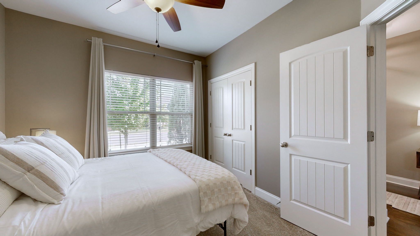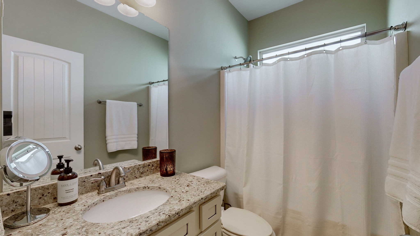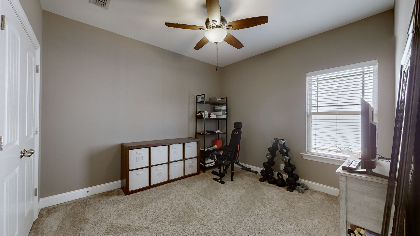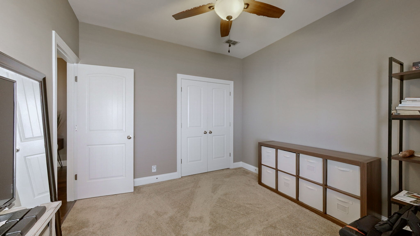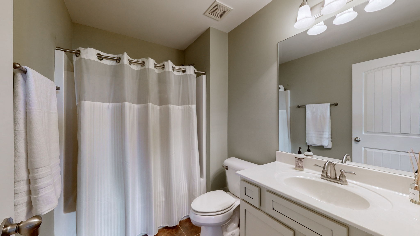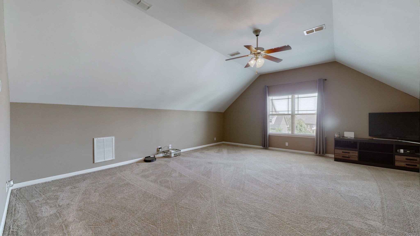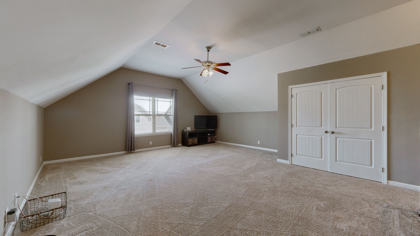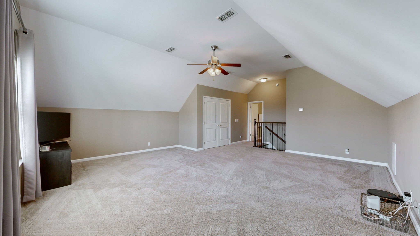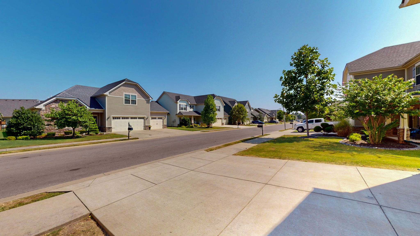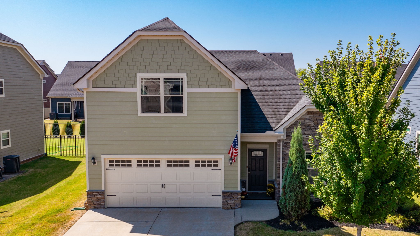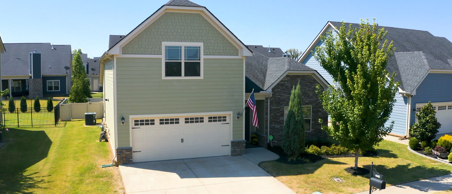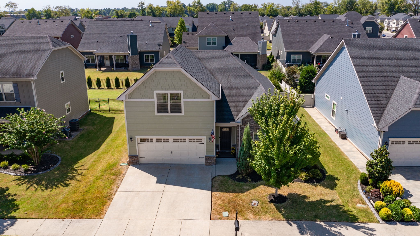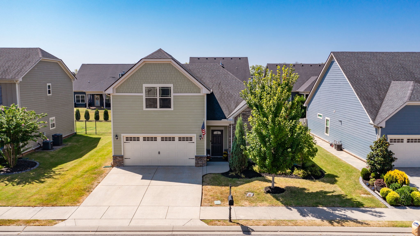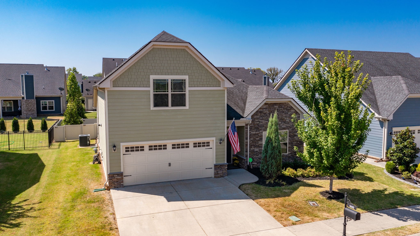Contact David F. Ryder III
Schedule A Showing
Request more information
- Home
- Property Search
- Search results
- 8482 31st Lane Road, OCALA, FL 34482
- MLS#: OM695437 ( Residential )
- Street Address: 8482 31st Lane Road
- Viewed: 829
- Price: $7,995,000
- Price sqft: $537
- Waterfront: No
- Year Built: 2016
- Bldg sqft: 14885
- Bedrooms: 6
- Total Baths: 10
- Full Baths: 7
- 1/2 Baths: 3
- Days On Market: 286
- Additional Information
- Geolocation: 29.2184 / -82.2598
- County: MARION
- City: OCALA
- Zipcode: 34482
- Subdivision: Golden Ocala

- DMCA Notice
-
DescriptionThis magnificent estate is located in what is arguably the finest country club in the area. Golden Ocala offers both equestrians and golf enthusiasts a private and luxurious place to make their residence. Located next door to the World Equestrian Center gives you instant access to horse events as well as first class dining, and all of the other expanding amenities. This home exhibits sophistication, attention to detail, and master craftsmanship at every turn. The grand entry features double staircases with hand crafted wrought iron railings and marble flooring. The home includes 7 Francois fireplace surrounds, including the 28 foot tall center piece of the Grand Room. There are two en suite master bedrooms, one on the first floor, and one on the second; both are adorned with Schonbek crystal chandeliers, morning/wet bars, walk in closets, lutron shades, and two bidets. The second floor master includes a balcony, and a walk in closet like no other; it features a beautiful rose quartz lighted counter, and custom lighted Busby cabinets. The gorgeous kitchen includes two farmhouse sinks, a Francois range hood, Wolf 10 burner gas stove, Wolf coffee maker, steamer oven, convection oven and two warming drawers; there is also double Subzero refrigerator, one full size dishwasher, and 2 drawer dishwashers. The butler panty includes a warming drawer, lighted quartzite counter, sink, and custom cabinetry. The custom walk in wine cellar doubles as a safe room with solid concrete construction and a hurricane proof door. A commercial elevator takes you to The Great Gatsby inspired 12 seat theater, with bathroom and lobby bar. Fully retractable glass doors open to the amazing outdoor living area, including multiple seating areas, outdoor kitchen with a Francois range hood, infinity pool with spa shelf and jets, separate spa, shower, and beautiful views. The home has smart technology, a full house generator, central vacuum, and full house water softener. For a more comprehensive list of specifications, please see attachment.
All
Similar
Property Features
Appliances
- Built-In Oven
- Convection Oven
- Dishwasher
- Disposal
- Dryer
- Microwave
- Range
- Refrigerator
- Tankless Water Heater
- Washer
- Water Softener
- Wine Refrigerator
Home Owners Association Fee
- 189.00
Association Name
- Golden Ocala
Baths Total
- 10
Carport Spaces
- 0.00
Close Date
- 0000-00-00
Cooling
- Central Air
- Zoned
Country
- US
Covered Spaces
- 0.00
Exterior Features
- Balcony
- Lighting
- Outdoor Kitchen
Flooring
- Marble
- Wood
Garage Spaces
- 4.00
Heating
- Electric
- Natural Gas
- Zoned
Insurance Expense
- 0.00
Interior Features
- Built-in Features
- Ceiling Fans(s)
- Central Vaccum
- Coffered Ceiling(s)
- Crown Molding
- Eat-in Kitchen
- Elevator
- High Ceilings
- PrimaryBedroom Upstairs
- Smart Home
- Solid Wood Cabinets
- Stone Counters
- Walk-In Closet(s)
- Wet Bar
Legal Description
- SEC 01 TWP 15 RGE 20 PLAT BOOK GOLDEN OCALA UNIT ONE (REVISED) LOT V71 AKA COM NE COR OF LOT 4 BLK G GOLDEN OCALA UNIT 1 W-75 TH S 76-34-15 E 85.12 FT TH S 13-25-45 W 229.76 FT TH N 78-44-29 W 200.14 FT TH N 13-25-45 E 237.34 FT TH S 76-34-15 E 114.8 8 FT TO POB
Levels
- Three Or More
Living Area
- 10674.00
Lot Features
- On Golf Course
Area Major
- 34482 - Ocala
Net Operating Income
- 0.00
Occupant Type
- Owner
Open Parking Spaces
- 0.00
Other Expense
- 0.00
Other Structures
- Outdoor Kitchen
Parcel Number
- 12670-071-00
Parking Features
- Garage Door Opener
- Garage Faces Side
Pets Allowed
- Yes
Pool Features
- Child Safety Fence
- Gunite
- Heated
- In Ground
Property Condition
- Completed
Property Type
- Residential
Roof
- Tile
Sewer
- Public Sewer
Tax Year
- 2024
Township
- 15S
Utilities
- Electricity Connected
- Water Connected
View
- Pool
Views
- 829
Virtual Tour Url
- https://www.dropbox.com/scl/fi/tgeyfk8nqy0beldisrtv5/OHP_8482NW31stLn_mls.mp4?rlkey=m1fkgkqnkle6h1x5mknuueddq&e=1&dl=0
Water Source
- Public
Year Built
- 2016
Zoning Code
- PUD
Listing Data ©2025 Greater Fort Lauderdale REALTORS®
Listings provided courtesy of The Hernando County Association of Realtors MLS.
Listing Data ©2025 REALTOR® Association of Citrus County
Listing Data ©2025 Royal Palm Coast Realtor® Association
The information provided by this website is for the personal, non-commercial use of consumers and may not be used for any purpose other than to identify prospective properties consumers may be interested in purchasing.Display of MLS data is usually deemed reliable but is NOT guaranteed accurate.
Datafeed Last updated on December 4, 2025 @ 12:00 am
©2006-2025 brokerIDXsites.com - https://brokerIDXsites.com


