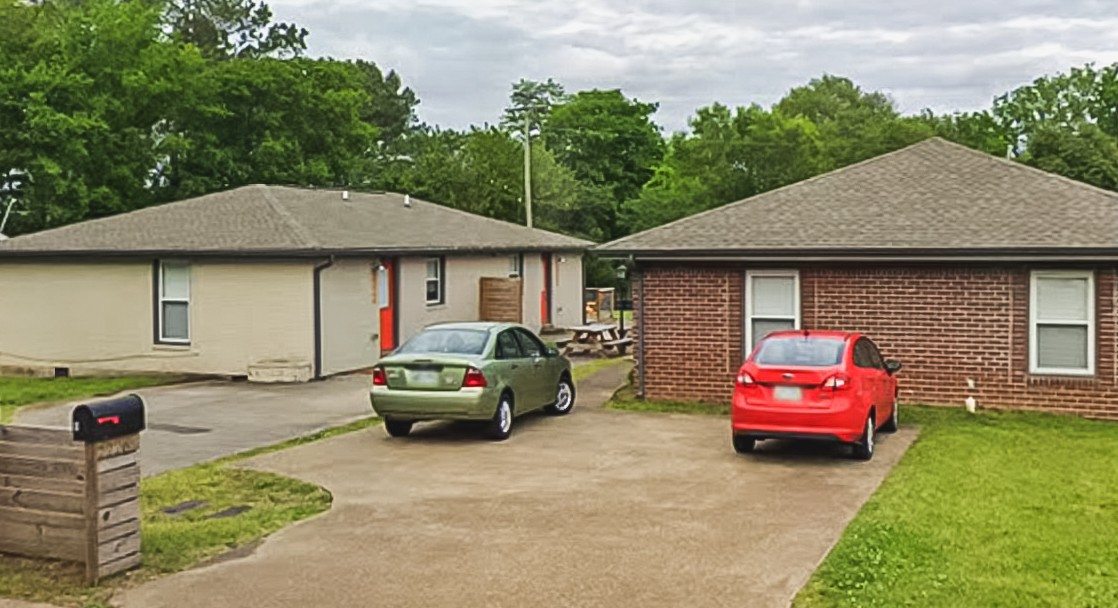Contact David F. Ryder III
Schedule A Showing
Request more information
- Home
- Property Search
- Search results
- 2775 53rd Street, OCALA, FL 34471
- MLS#: OM694907 ( Residential )
- Street Address: 2775 53rd Street
- Viewed: 73
- Price: $1,099,000
- Price sqft: $177
- Waterfront: No
- Year Built: 1990
- Bldg sqft: 6201
- Bedrooms: 4
- Total Baths: 5
- Full Baths: 4
- 1/2 Baths: 1
- Garage / Parking Spaces: 3
- Days On Market: 130
- Additional Information
- Geolocation: 29.1348 / -82.1701
- County: MARION
- City: OCALA
- Zipcode: 34471
- Subdivision: Westbury
- Middle School: West Port
- High School: West Port
- Provided by: ROBERTS REAL ESTATE INC
- Contact: Mary Beth Elliott
- 352-351-0011

- DMCA Notice
-
DescriptionWelcome to this stunning 4 bedroom, 4.5 bathroom estate nestled in the private, gated community of Westbury, where every homeowner enjoys 1 1/2 to 2 acres of land, ensuring both privacy and space. Perfectly located with easy access to I 75, shopping, restaurants, and medical centers, this home blends elegance, charm, and convenience. As you arrive, a charming brick sidewalk and front porch greet you. Step inside, where the foyer opens to a spacious family room with a cozy wood burning fireplace and a formal dining room, creating an inviting space for friend and family gatherings. The updated kitchen is a chefs dream and is a true highlight of the home, featuring pristine white cabinetry, a center island, stunning quartzite countertops and newer appliances, including a gas cooktop. The kitchen seamlessly flows into the casual dining area and the formal dining room, perfect for entertaining. The first floor also boasts a well appointed laundry room with ample storage, making laundry tasks almost a breeze! The spacious master suite, conveniently located on the main level, offers two walk in closets and a luxurious master bath with double vanities and a separate tub and shower. A versatile study off the master doubles as the 4th bedroom and includes its own bath for added privacy. Using the main staircase for the upstairs, you will find two guest bedrooms each featuring their own bath with access to a balcony overlooking the gorgeous property. A second staircase leads to a versatile bonus/flex room, complete with built in cabinetry and a private office area. Step outside through the family rooms french doors and be welcomed by a large covered porch, ideal for relaxing or entertaining. The backyard is an entertainers paradise, featuring a sparkling pool complete with a slide and diving board, all set on approximately 1.7 acres of land. Throughout the home, you will find gorgeous hardwood floors and large windows, which flood the space with natural light making this a warm and inviting place to call home.
All
Similar
Property Features
Appliances
- Built-In Oven
- Dishwasher
- Disposal
- Dryer
- Electric Water Heater
- Kitchen Reverse Osmosis System
- Microwave
- Refrigerator
- Washer
- Water Softener
Home Owners Association Fee
- 1895.50
Home Owners Association Fee Includes
- Common Area Taxes
Association Name
- Bosshardt Property Management
Association Phone
- 352-671-8203
Carport Spaces
- 0.00
Close Date
- 0000-00-00
Cooling
- Central Air
Country
- US
Covered Spaces
- 0.00
Flooring
- Tile
- Wood
Furnished
- Unfurnished
Garage Spaces
- 3.00
Heating
- Electric
High School
- West Port High School
Insurance Expense
- 0.00
Interior Features
- Built-in Features
- Ceiling Fans(s)
- Crown Molding
- Primary Bedroom Main Floor
- Stone Counters
- Walk-In Closet(s)
- Window Treatments
Legal Description
- LOT 2 WESTBURY PLAT BOOK Y PAGE 083 & 084 Public Records of Marion County Florida
Levels
- Two
Living Area
- 4206.00
Middle School
- West Port Middle School
Area Major
- 34471 - Ocala
Net Operating Income
- 0.00
Occupant Type
- Owner
Open Parking Spaces
- 0.00
Other Expense
- 0.00
Parcel Number
- 35351-002-00
Pets Allowed
- No
Pool Features
- Gunite
- In Ground
Possession
- Close Of Escrow
Property Type
- Residential
Roof
- Shingle
Sewer
- Septic Tank
Tax Year
- 2024
Township
- 16S
Utilities
- Cable Connected
- Electricity Connected
- Natural Gas Available
- Underground Utilities
Views
- 73
Virtual Tour Url
- https://www.youtube.com/watch?v=X_xxFvuY48s
Water Source
- Well
Year Built
- 1990
Zoning Code
- R1A
Listing Data ©2025 Greater Fort Lauderdale REALTORS®
Listings provided courtesy of The Hernando County Association of Realtors MLS.
Listing Data ©2025 REALTOR® Association of Citrus County
Listing Data ©2025 Royal Palm Coast Realtor® Association
The information provided by this website is for the personal, non-commercial use of consumers and may not be used for any purpose other than to identify prospective properties consumers may be interested in purchasing.Display of MLS data is usually deemed reliable but is NOT guaranteed accurate.
Datafeed Last updated on June 23, 2025 @ 12:00 am
©2006-2025 brokerIDXsites.com - https://brokerIDXsites.com


































































