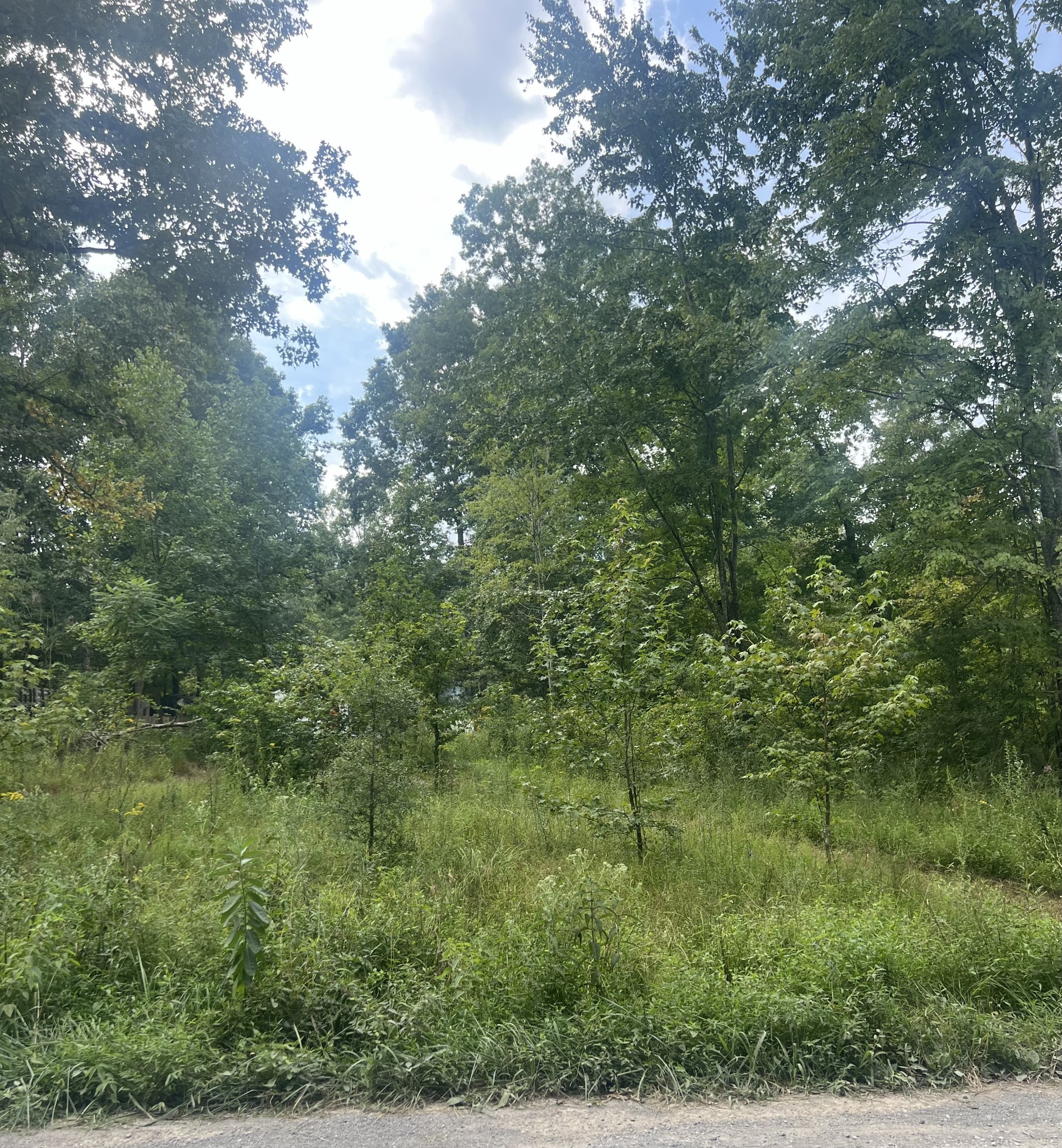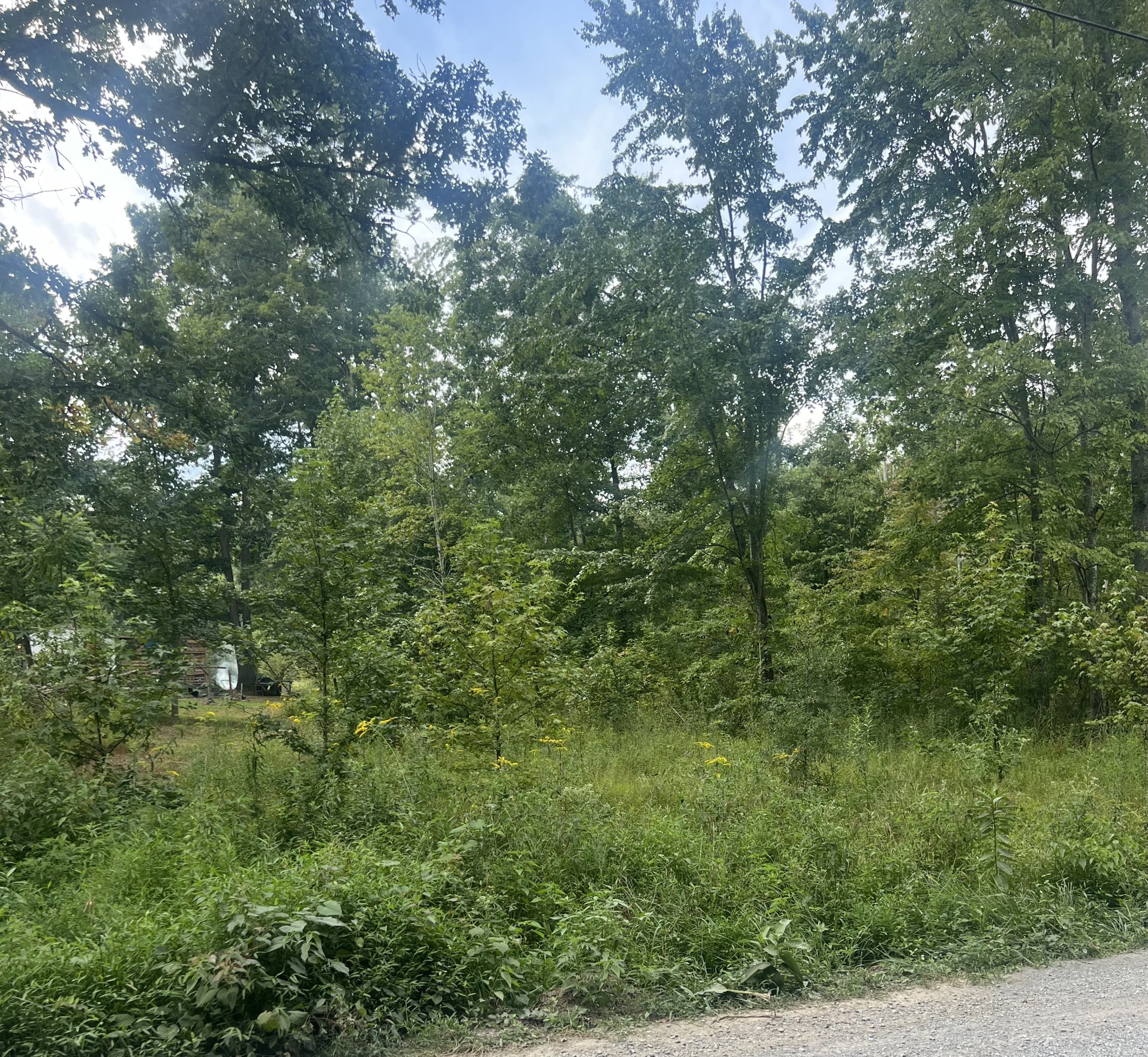Contact David F. Ryder III
Schedule A Showing
Request more information
- Home
- Property Search
- Search results
- 6931 54th Street, OCALA, FL 34472
Reduced
- MLS#: OM691766 ( Residential )
- Street Address: 6931 54th Street
- Viewed: 76
- Price: $290,000
- Price sqft: $132
- Waterfront: No
- Year Built: 1981
- Bldg sqft: 2200
- Bedrooms: 3
- Total Baths: 3
- Full Baths: 3
- Garage / Parking Spaces: 1
- Days On Market: 98
- Additional Information
- Geolocation: 29.1333 / -82.0381
- County: MARION
- City: OCALA
- Zipcode: 34472
- Subdivision: Fla Heights
- Elementary School: Greenway Elementary School
- Middle School: Lake Weir Middle School
- High School: Forest High School
- Provided by: TCT REALTY GROUP LLC
- Contact: Romel Camacho
- 352-895-9044

- DMCA Notice
-
DescriptionGreat Opportunity to own this Charming ranch style home at a NEW PRICE. Offers a completely private 8 ft vinyl fenced .27 acre back yard making it safe for your lil ones or fur babies. OVERSIZED 12 x 32 STORAGE unit is a handyman's dream with an incredible amount of space for any project. Interior features include laminate flooring and a dining area. Kitchen features newer stainless appliances, plenty of counter and cabinet space. Large principal bedroom and remodeled bath with step in tiled shower and modern vanity and lighting. Enjoy the great Florida weather year round and endless entertaining in the oversized brick pavered screened in patio and open lanai which is a great grilling area. Close to downtown Ocala and all local activities.
All
Similar
Property Features
Appliances
- Dishwasher
- Microwave
- Range
- Refrigerator
Home Owners Association Fee
- 0.00
Home Owners Association Fee Includes
- None
Carport Spaces
- 0.00
Close Date
- 0000-00-00
Cooling
- Central Air
Country
- US
Covered Spaces
- 0.00
Exterior Features
- Lighting
- Other
- Sidewalk
- Storage
Fencing
- Vinyl
Flooring
- Carpet
- Laminate
- Tile
Garage Spaces
- 1.00
Heating
- Central
- Electric
High School
- Forest High School
Insurance Expense
- 0.00
Interior Features
- Ceiling Fans(s)
- Split Bedroom
- Thermostat
- Walk-In Closet(s)
Legal Description
- SEC 06 TWP 16 RGE 23 PLAT BOOK B PAGE 256 FLORIDA HEIGHTS BLK H LOTS 34.35.36.37.38
Levels
- One
Living Area
- 1740.00
Lot Features
- Cleared
Middle School
- Lake Weir Middle School
Area Major
- 34472 - Ocala
Net Operating Income
- 0.00
Occupant Type
- Vacant
Open Parking Spaces
- 0.00
Other Expense
- 0.00
Parcel Number
- 3748-008-034
Pets Allowed
- Yes
Property Type
- Residential
Roof
- Shingle
School Elementary
- Greenway Elementary School
Sewer
- Septic Tank
Tax Year
- 2024
Township
- 16
Utilities
- Electricity Connected
Views
- 76
Water Source
- Well
Year Built
- 1981
Zoning Code
- R-1 SINGLE FAMILY DWELLIN
Listing Data ©2025 Greater Fort Lauderdale REALTORS®
Listings provided courtesy of The Hernando County Association of Realtors MLS.
Listing Data ©2025 REALTOR® Association of Citrus County
Listing Data ©2025 Royal Palm Coast Realtor® Association
The information provided by this website is for the personal, non-commercial use of consumers and may not be used for any purpose other than to identify prospective properties consumers may be interested in purchasing.Display of MLS data is usually deemed reliable but is NOT guaranteed accurate.
Datafeed Last updated on April 1, 2025 @ 12:00 am
©2006-2025 brokerIDXsites.com - https://brokerIDXsites.com























































