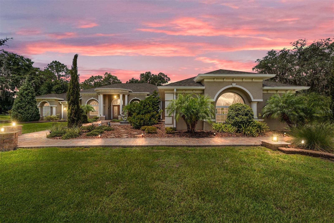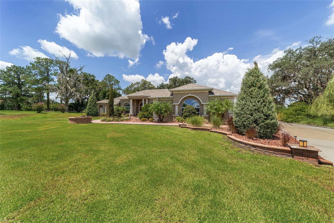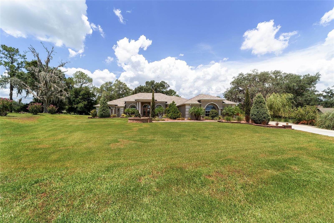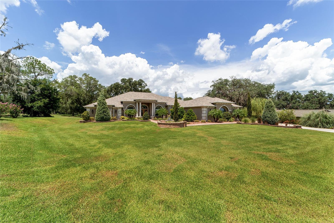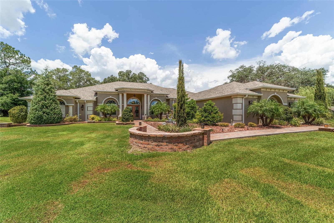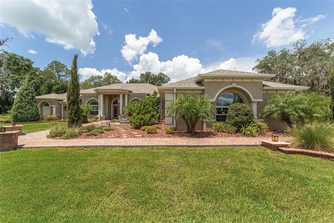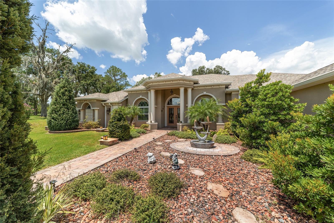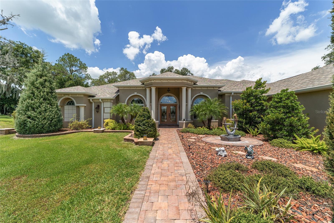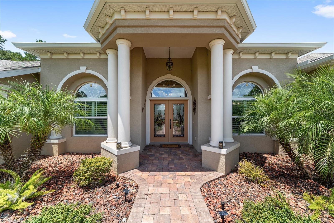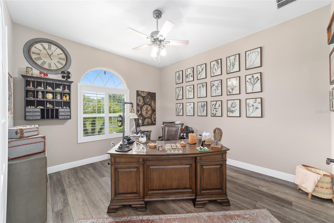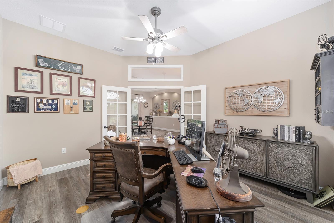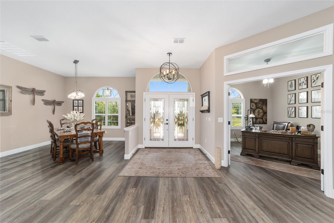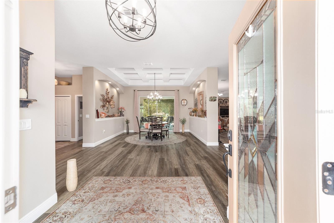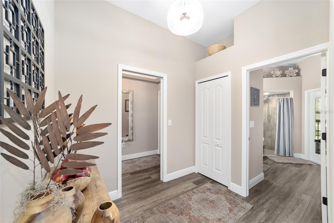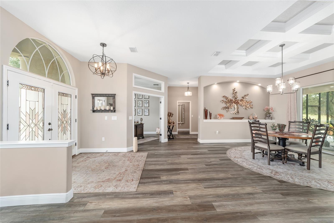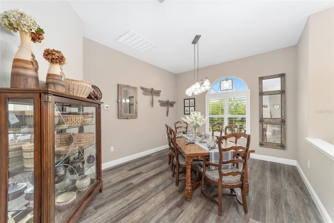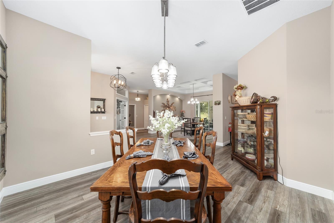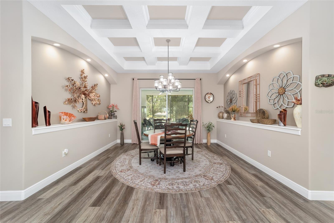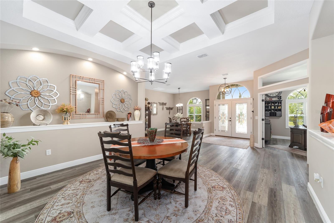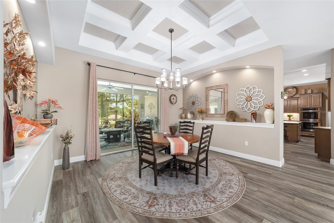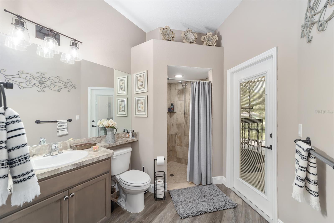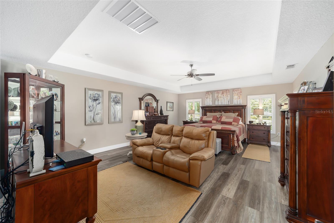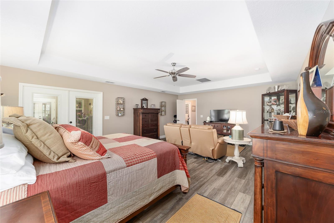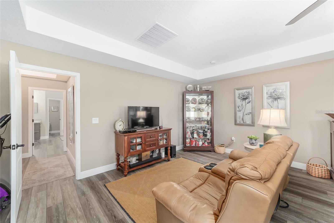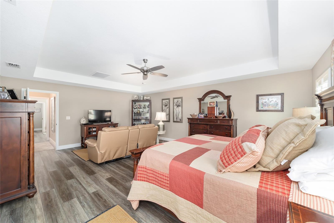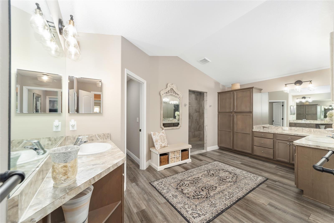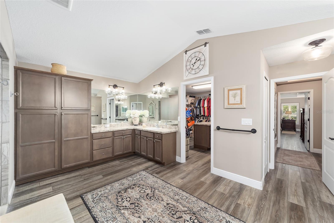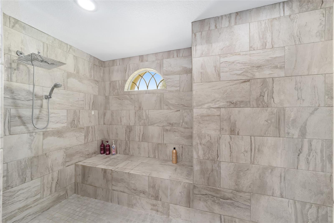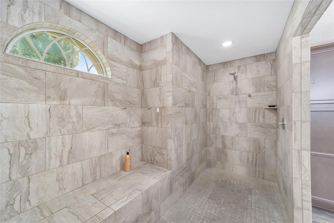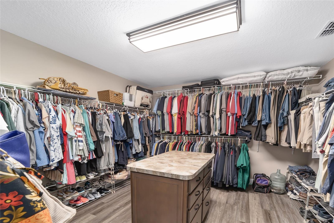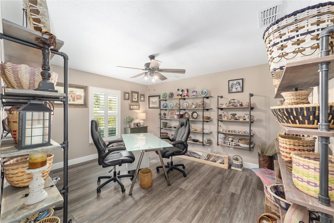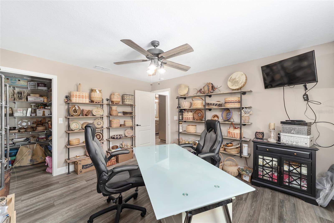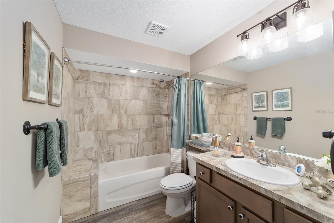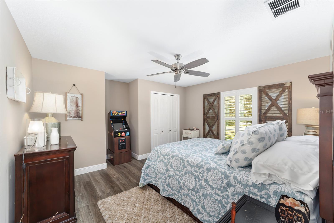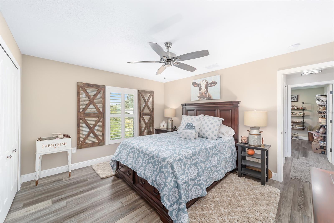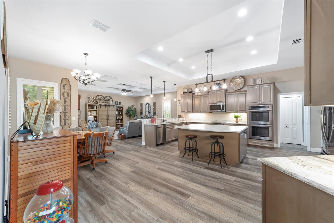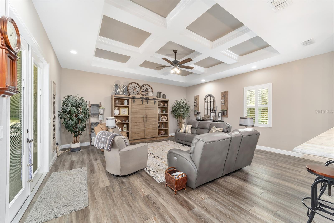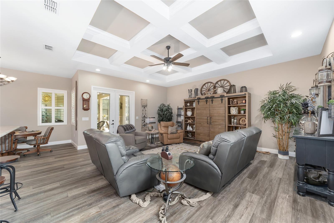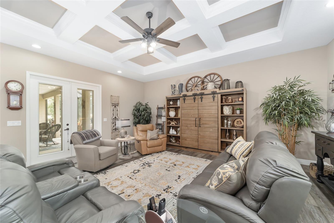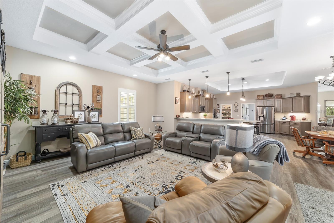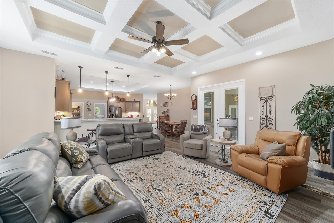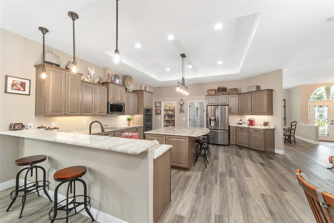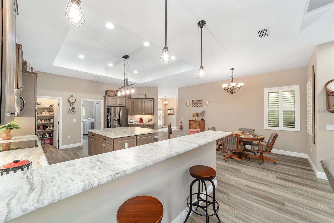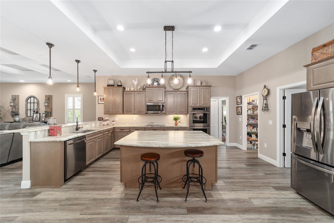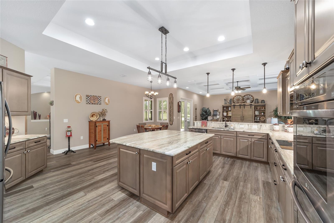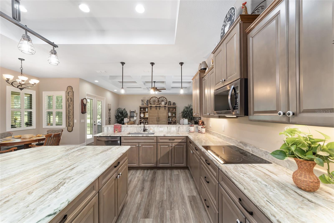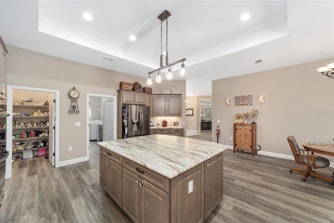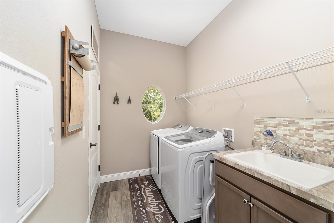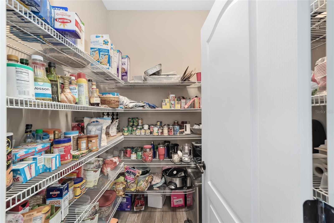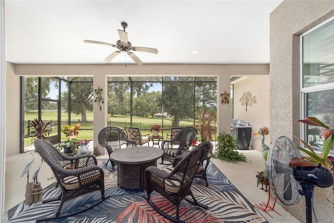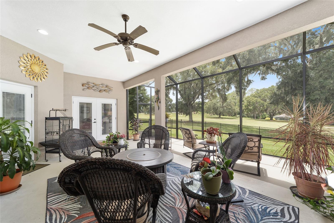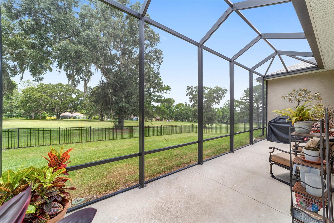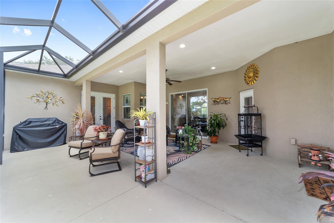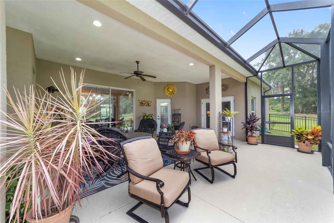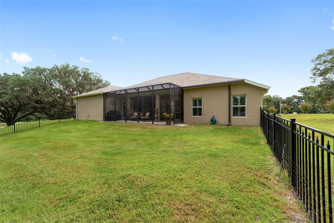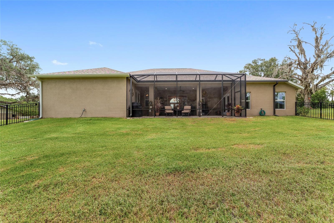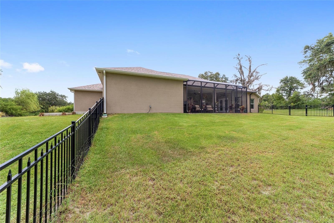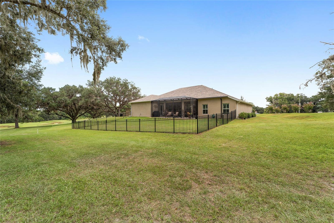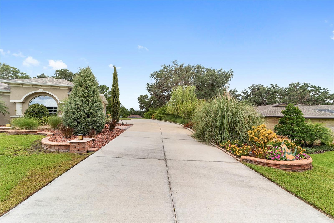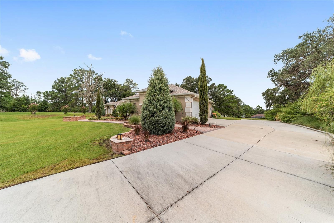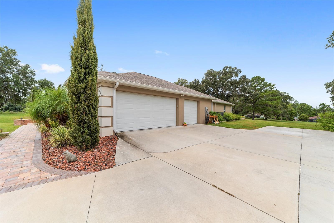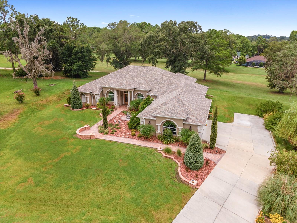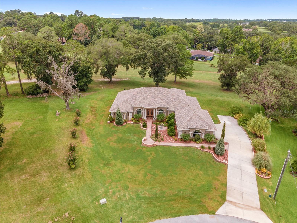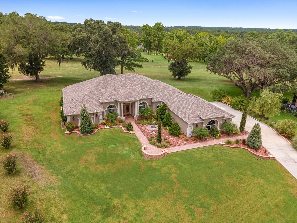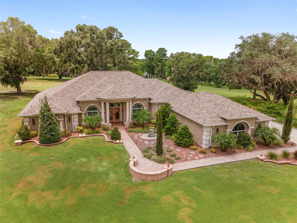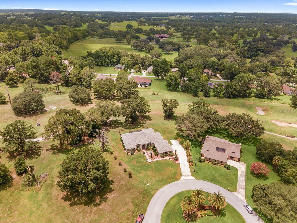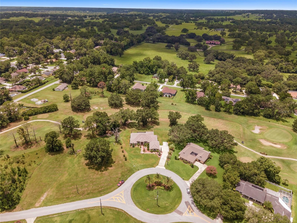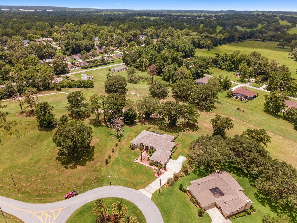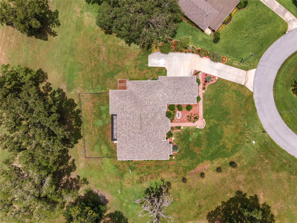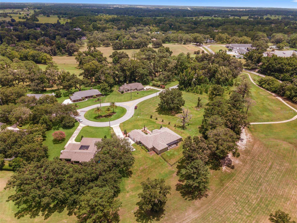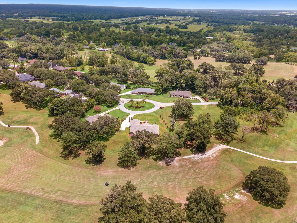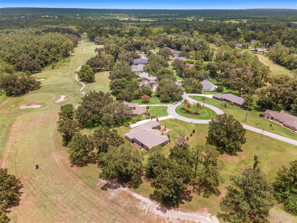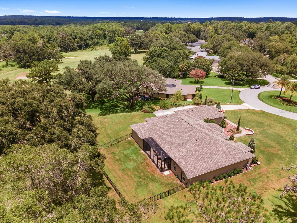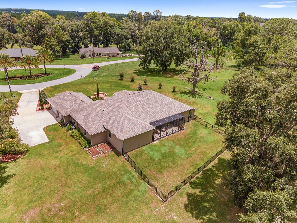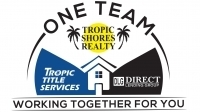Contact David Ryder
Schedule A Showing
Request more information
- Home
- Property Search
- Search results
- 5090 80th Ave Road, OCALA, FL 34482
- MLS#: OM682419 ( Residential )
- Street Address: 5090 80th Ave Road
- Viewed: 1
- Price: $998,000
- Price sqft: $230
- Waterfront: No
- Year Built: 2021
- Bldg sqft: 4345
- Bedrooms: 3
- Total Baths: 3
- Full Baths: 3
- Garage / Parking Spaces: 3
- Days On Market: 62
- Additional Information
- Geolocation: 29.2401 / -82.2528
- County: MARION
- City: OCALA
- Zipcode: 34482
- Subdivision: Golden Hills
- Elementary School: Fessenden Elementary School
- Middle School: North Marion Middle School
- High School: West Port High School
- Provided by: ON TOP OF THE WORLD REAL EST
- Contact: Shelby Correia
- 352-854-2394
- DMCA Notice
-
DescriptionThis stunning home in Golden Hills overlooks the 10th hole of the golf course and features 3 bedrooms, an office, and 3 bathrooms, complemented by a spacious 3 car garage. Enter through elegant glass French doors into a welcoming sitting room and formal dining area, where a coffered ceiling and sliding glass doors lead to the lanai. The office, complete with French doors and plantation shutters, offers a bright and functional workspace. The split floorplan enhances privacy, with a pocket door separating the master suite from the main living areas. The expansive master bedroom includes a cozy sitting area, tray ceilings, and direct access to the lanai. The luxurious master bath features a large vanity, a walk in shower with dual showerheads, and a generous bench, along with a spacious walk in closet equipped with shelves and a center island. The kitchen showcases gorgeous leathered granite counters, staggered cabinetry, and built in double ovens, with a huge island and walk in pantry for added convenience. An inviting eat in kitchen area rounds out this culinary haven. Bedrooms 2 and 3 offer ample storage, with the third bath featuring a tiled tub/shower and single vanity sink. The living room, positioned off the kitchen, features a coffered ceiling, sliding glass doors to the lanai, and plantation shutters, enhancing the home's elegance. The large screened lanai is perfect for entertaining and enjoying the Florida sunshine, boasting beautiful views of the golf course. Additional features include a fenced yard, gutters, a water filtration system, and a laundry room equipped with cabinets and a utility sink. With a garage that is an impressive 25 ft deep, this home provides ample storage space. Don't miss the opportunity to make this beautiful Golden Hills residence your own!
All
Similar
Property Features
Appliances
- Built-In Oven
- Cooktop
- Dishwasher
- Microwave
- Refrigerator
- Water Filtration System
Home Owners Association Fee
- 200.00
Home Owners Association Fee Includes
- Other
Association Name
- Henry Tobin
Association Phone
- 352-207-6488
Builder Model
- Don Crystal
Carport Spaces
- 0.00
Close Date
- 0000-00-00
Cooling
- Central Air
Country
- US
Covered Spaces
- 0.00
Exterior Features
- Irrigation System
- Sliding Doors
Flooring
- Luxury Vinyl
Garage Spaces
- 3.00
Heating
- Electric
High School
- West Port High School
Insurance Expense
- 0.00
Interior Features
- Ceiling Fans(s)
- Coffered Ceiling(s)
- Stone Counters
- Thermostat
- Tray Ceiling(s)
- Walk-In Closet(s)
Legal Description
- SEC 25 TWP 14 RGE 20 PLAT BOOK H PAGE 011 GOLDEN HILLS TURF & COUNTRY CLUB BLK 8 LOT 107
Levels
- One
Living Area
- 3384.00
Lot Features
- Cleared
- Landscaped
- On Golf Course
- Paved
Middle School
- North Marion Middle School
Area Major
- 34482 - Ocala
Net Operating Income
- 0.00
Occupant Type
- Owner
Open Parking Spaces
- 0.00
Other Expense
- 0.00
Parcel Number
- 1357-008-107
Parking Features
- Driveway
Pets Allowed
- Yes
Property Type
- Residential
Roof
- Shingle
School Elementary
- Fessenden Elementary School
Sewer
- Septic Tank
Tax Year
- 2023
Township
- 14
Utilities
- Electricity Connected
- Sewer Connected
- Water Connected
Virtual Tour Url
- https://www.propertypanorama.com/instaview/stellar/OM682419
Water Source
- Public
Year Built
- 2021
Zoning Code
- R1
Listing Data ©2024 Greater Fort Lauderdale REALTORS®
Listings provided courtesy of The Hernando County Association of Realtors MLS.
Listing Data ©2024 REALTOR® Association of Citrus County
Listing Data ©2024 Royal Palm Coast Realtor® Association
The information provided by this website is for the personal, non-commercial use of consumers and may not be used for any purpose other than to identify prospective properties consumers may be interested in purchasing.Display of MLS data is usually deemed reliable but is NOT guaranteed accurate.
Datafeed Last updated on September 19, 2024 @ 12:00 am
©2006-2024 brokerIDXsites.com - https://brokerIDXsites.com


