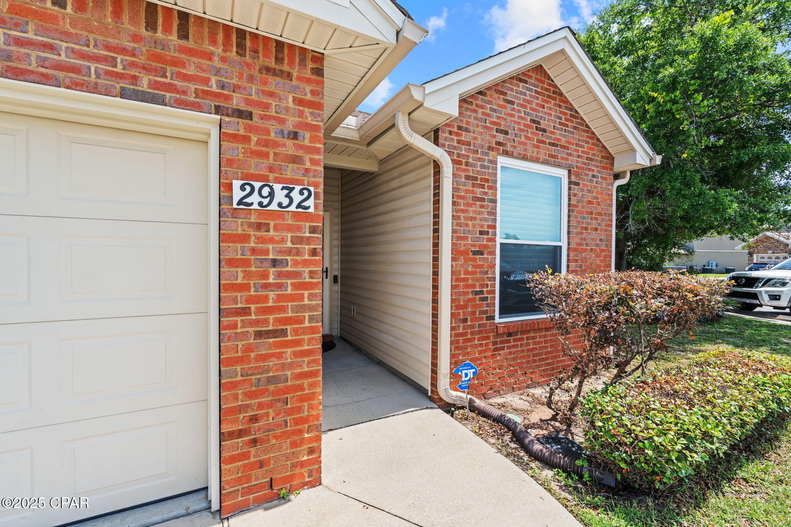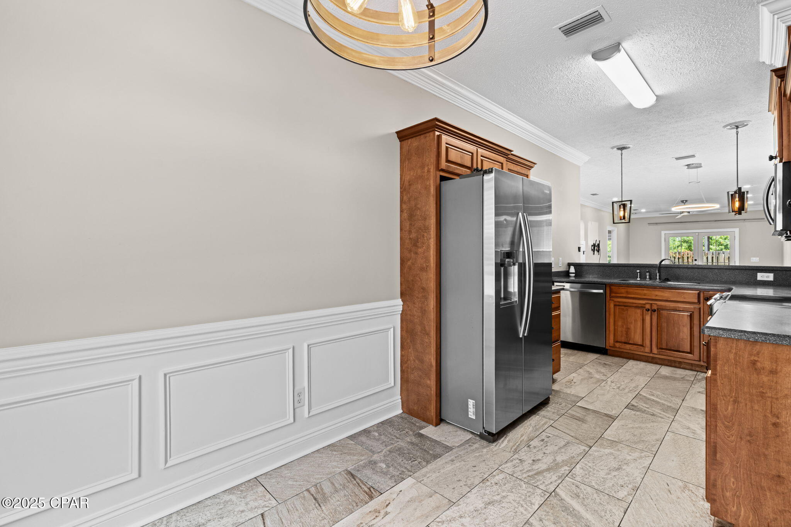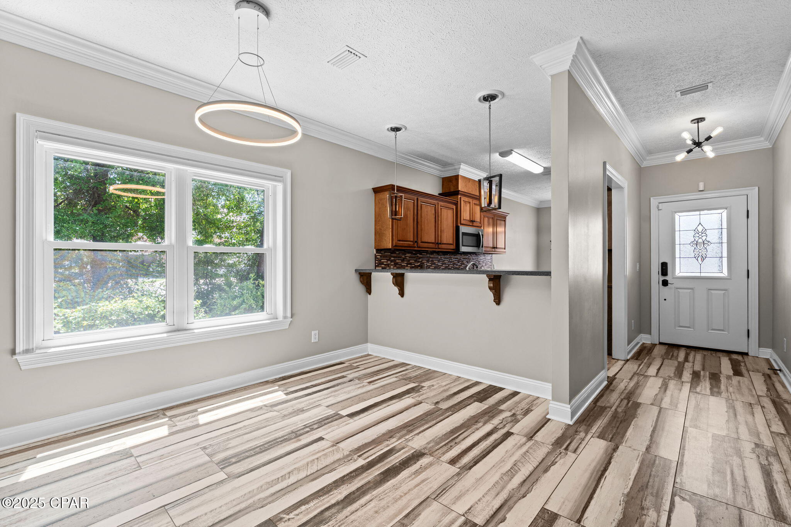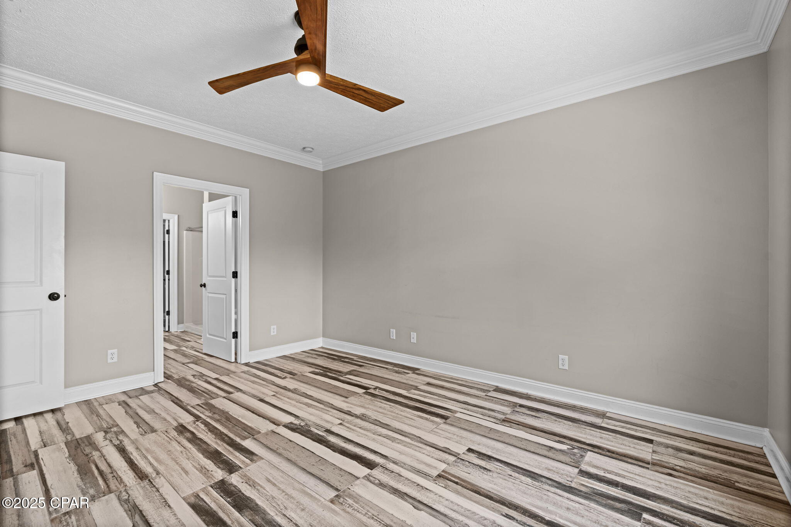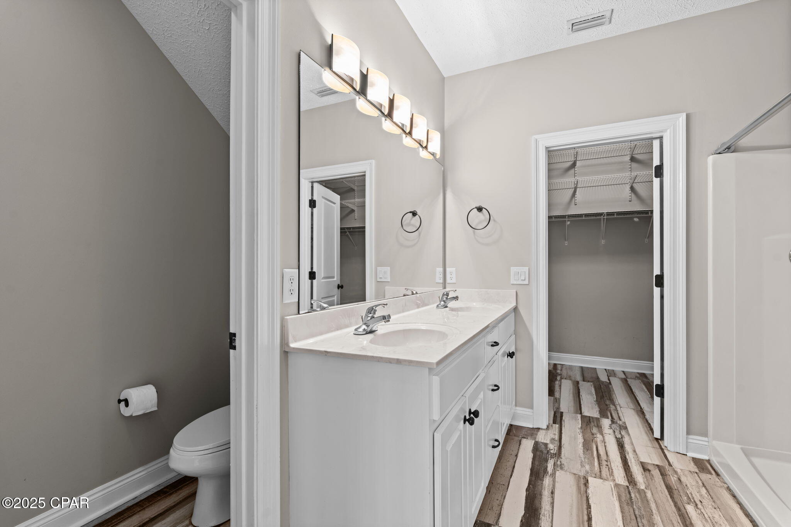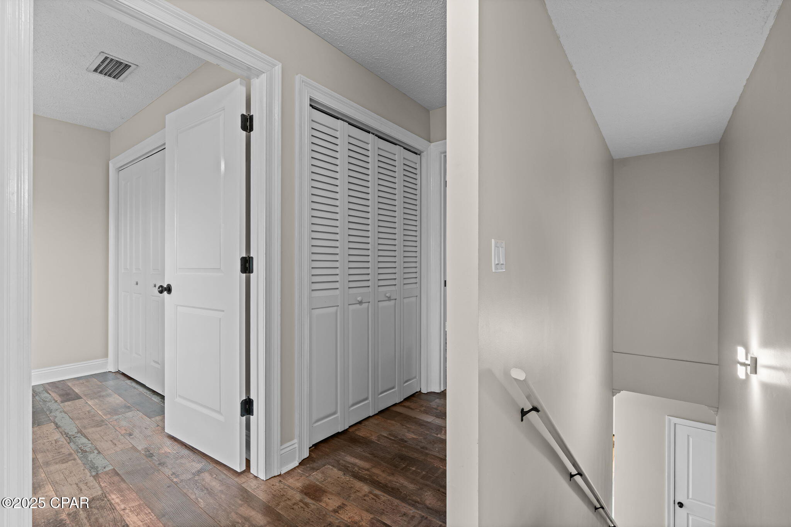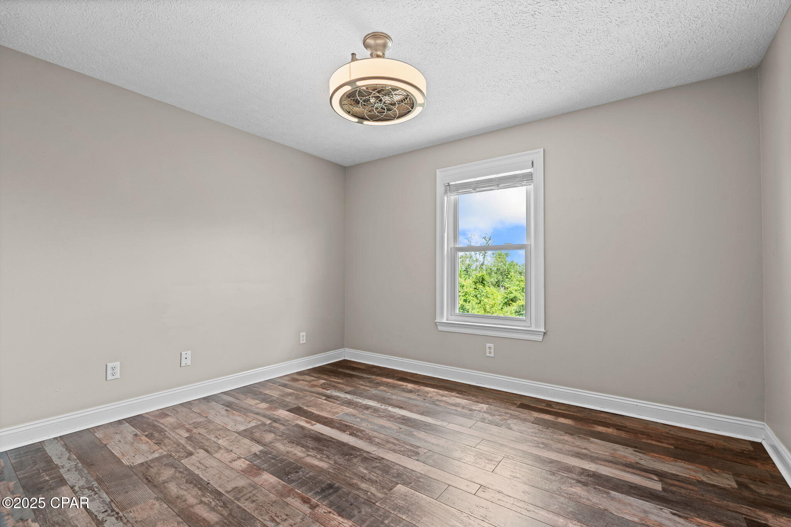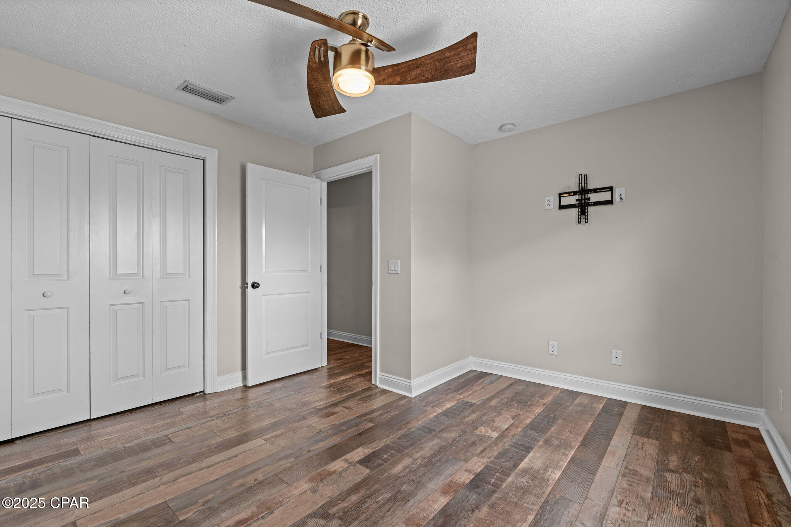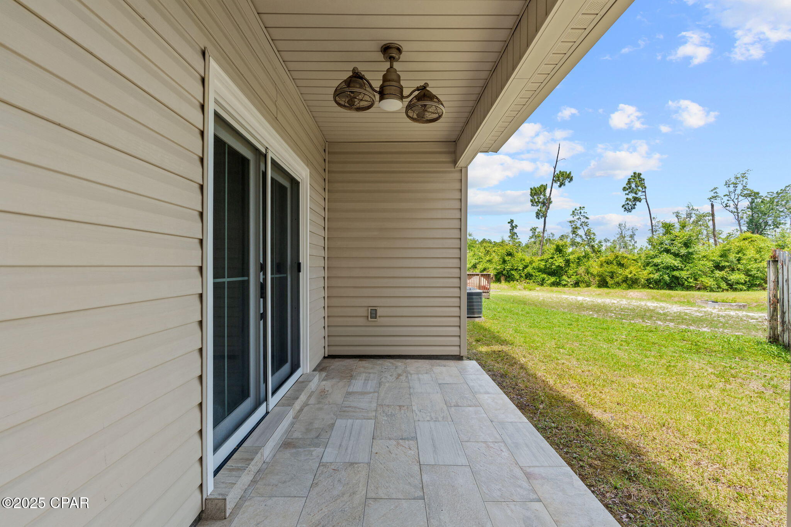Contact David F. Ryder III
Schedule A Showing
Request more information
- Home
- Property Search
- Search results
- 2932 Palmetto Ridge Way, Lynn Haven, FL 32444
- MLS#: 774797 ( Residential )
- Street Address: 2932 Palmetto Ridge Way
- Viewed: 11
- Price: $299,000
- Price sqft: $0
- Waterfront: No
- Year Built: 2007
- Bldg sqft: 0
- Bedrooms: 3
- Total Baths: 3
- Full Baths: 2
- 1/2 Baths: 1
- Garage / Parking Spaces: 1
- Days On Market: 14
- Additional Information
- Geolocation: 30.2134 / -85.6517
- County: BAY
- City: Lynn Haven
- Zipcode: 32444
- Subdivision: Palmetto Ridge
- Elementary School: Hiland Park
- Middle School: Mowat
- High School: Mosley
- Provided by: Franklin & Gulf Counties MLS Members
- DMCA Notice
-
DescriptionThis stunning townhome in Lynn Haven features a one car garage and is ideally located within a mile of 23rd St, 13 miles from Tyndall Air Force Base, and 17 miles from Panama City Beach. The 3 bedroom, 2.5 bathroom residence, complete with a bonus room, presents a warm and inviting entrance featuring 18X36 multicolor porcelain flooring throughout the main level and luxury wood laminate floors upstairs. The home's attention to detail is evident in its unique lighting fixtures and ceiling fans. The kitchen features a breakfast nook with stainless steel appliances, while the laundry room and half bathroom are conveniently situated on the main floor. The master bedroom boasts a separate shower/tub, double vanity, and a spacious walk in closet. Oak wood staircase leads to the upper level comprises two bedrooms, a bonus room, a full bathroom with double vanity, and over 200 square feet of attic space. The backyard features a covered tiled porcelain patio, lawn, and sprinkler system. Seller is a Licensed Real Estate Agent in the State of Florida.
All
Similar
Property Features
Possible Terms
- Cash
- Conventional
- FHA
- VaLoan
Appliances
- ConvectionOven
- Dishwasher
- ElectricOven
- ElectricRange
- ElectricWaterHeater
- Disposal
- Microwave
- Refrigerator
Home Owners Association Fee
- 45.00
Home Owners Association Fee Includes
- MaintenanceGrounds
Carport Spaces
- 0.00
Close Date
- 0000-00-00
Cooling
- CentralAir
- CeilingFans
Covered Spaces
- 0.00
Exterior Features
- SprinklerIrrigation
- RainGutters
Furnished
- Unfurnished
Garage Spaces
- 1.00
Heating
- Central
High School
- Mosley
Insurance Expense
- 0.00
Interior Features
- RecessedLighting
- SplitBedrooms
- Storage
Legal Description
- 21 3S 14W 103C ST AND BAY DEV CO PLAT COM AT INT OF W R/W OF HWY 77 & THE S LINE OF LOT 44 TH W 608.55' N 56.28' FOR POB TH N 62.67' E 27.34' S 19.49' E 3.79' S 5' W 3.79' S 38.17' W 27.34' TO POB AKA BLDG 5 UNIT 2932 ORB 4386 P 1722
Living Area
- 1885.00
Lot Features
- CornerLot
Middle School
- Mowat
Area Major
- 02 - Bay County - Central
Net Operating Income
- 0.00
Occupant Type
- Vacant
Open Parking Spaces
- 0.00
Other Expense
- 0.00
Parcel Number
- 11801-044-120
Parking Features
- AdditionalParking
- Attached
- Driveway
- Garage
- GarageDoorOpener
- Paved
- ParkingLot
Pet Deposit
- 0.00
Pool Features
- None
Property Type
- Residential
Roof
- Shingle
School Elementary
- Hiland Park
Security Deposit
- 0.00
Tax Year
- 2024
The Range
- 0.00
Trash Expense
- 0.00
Utilities
- CableAvailable
- TrashCollection
- UndergroundUtilities
Views
- 11
Year Built
- 2007
Listing Data ©2025 Greater Fort Lauderdale REALTORS®
Listings provided courtesy of The Hernando County Association of Realtors MLS.
Listing Data ©2025 REALTOR® Association of Citrus County
Listing Data ©2025 Royal Palm Coast Realtor® Association
The information provided by this website is for the personal, non-commercial use of consumers and may not be used for any purpose other than to identify prospective properties consumers may be interested in purchasing.Display of MLS data is usually deemed reliable but is NOT guaranteed accurate.
Datafeed Last updated on June 26, 2025 @ 12:00 am
©2006-2025 brokerIDXsites.com - https://brokerIDXsites.com



