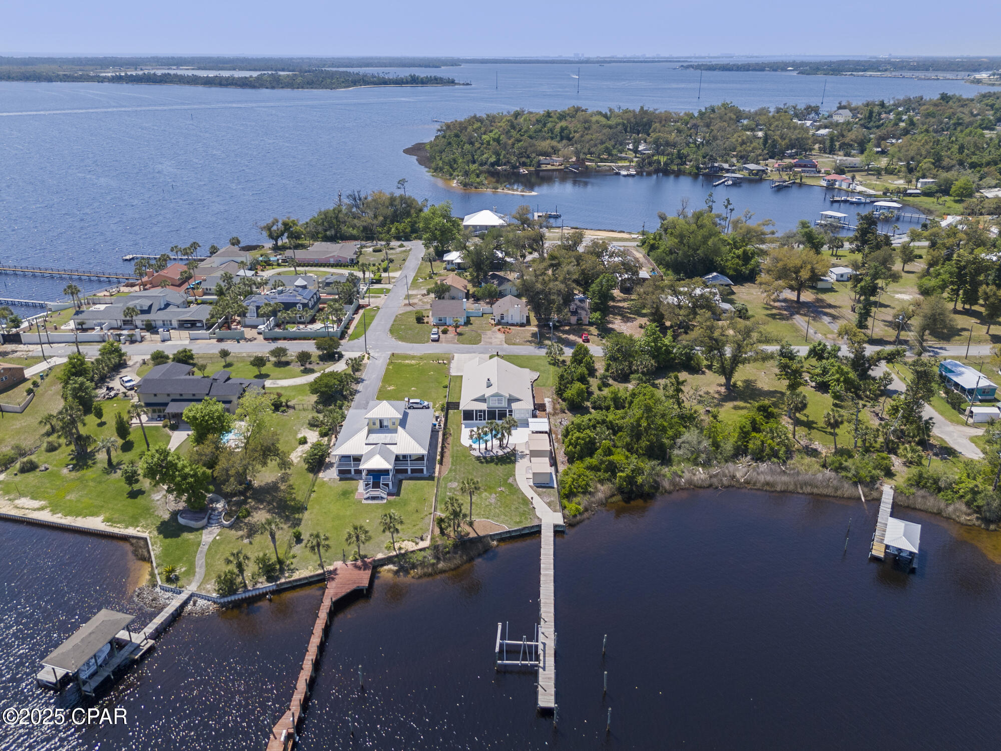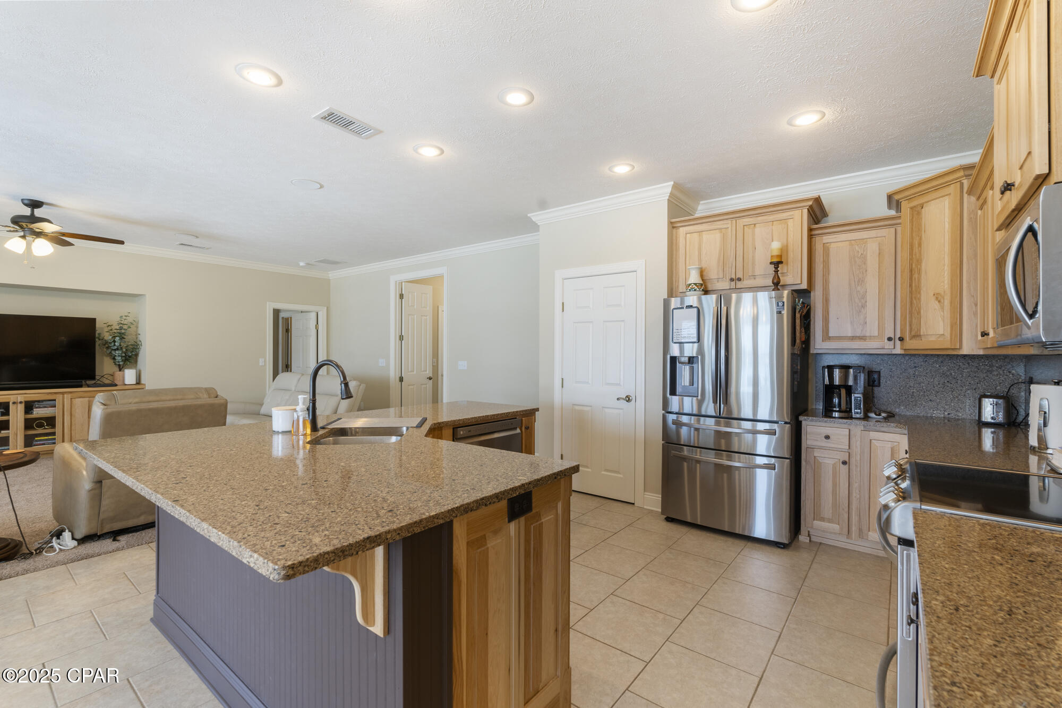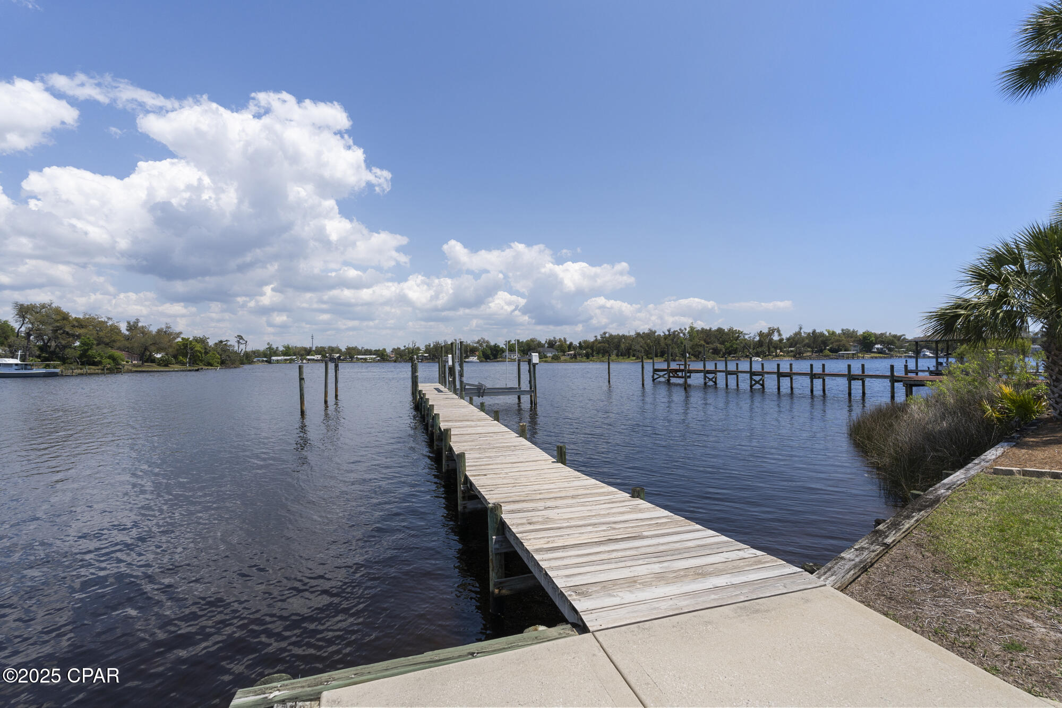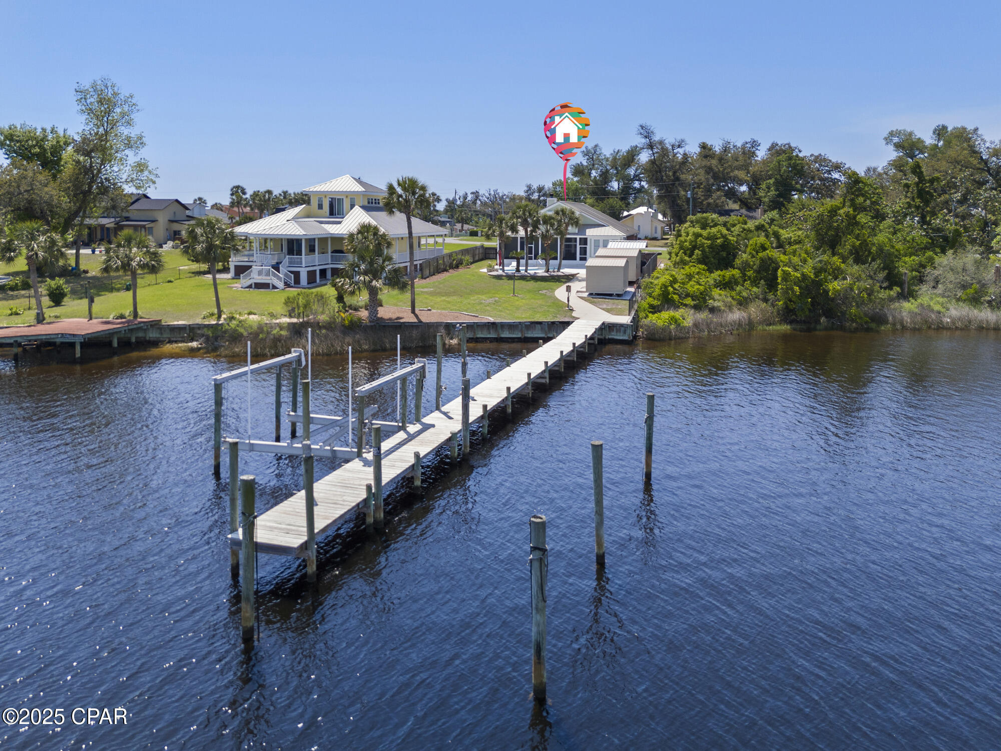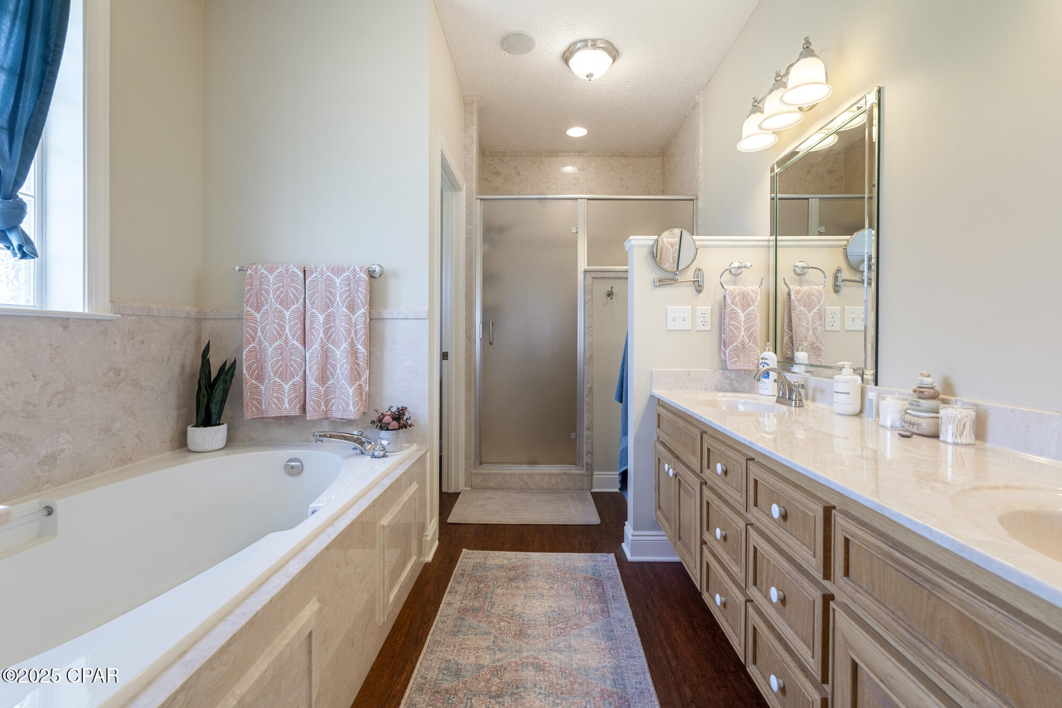Contact David F. Ryder III
Schedule A Showing
Request more information
- Home
- Property Search
- Search results
- 1119 Park Street, Panama City, FL 32404
- MLS#: 773928 ( Residential )
- Street Address: 1119 Park Street
- Viewed: 19
- Price: $799,000
- Price sqft: $0
- Waterfront: Yes
- Wateraccess: Yes
- Waterfront Type: BayAccess,BoatRampLiftAccess,DockAccess,Waterfront
- Year Built: 2003
- Bldg sqft: 0
- Bedrooms: 4
- Total Baths: 3
- Full Baths: 3
- Garage / Parking Spaces: 2
- Days On Market: 33
- Additional Information
- Geolocation: 30.126 / -85.6038
- County: BAY
- City: Panama City
- Zipcode: 32404
- Subdivision: No Named Subdivision
- Elementary School: Parker
- Middle School: Rutherford Middle
- High School: Rutherford
- Provided by: Think Real Estate
- DMCA Notice
-
Description*Open House, Saturday, June 21st, 12 2 PM* Waterfront Paradise with Deep Water Dock, Boat Lift, Pool & Stunning Views!Experience the best of coastal living in this beautifully maintained waterfront home, perfectly positioned on deep water with direct gulf access and breathtaking views from four different rooms including both the main level master suite and a private upstairs ensuite. Whether you're watching dolphins play in your backyard or heading out for a day on the water, this home delivers the ultimate Gulf Coast lifestyle.Boater's Dream Setup:Enjoy secure, wave free deep water docking for a large sailboat or take advantage of the fully operational 25,000 lb boat lift, capable of accommodating boats up to 55 feet. The dock is equipped with water, electricity, and a 30 amp power connection perfect for charging batteries or running your boat's systems. A concrete sidewalk takes you straight from your back door to the dock, and you're just a short ride to Shell Island or the open water of the Gulf through the nearby pass.Spacious & Smart Design:This home features three spacious bedrooms on the main level, including a large master ensuite, plus a private upstairs ensuite that's perfect for a guest suite, kids' loft, or home office. With a full interior remodel completed in 2019, the home boasts a gorgeous new kitchen, fresh paint, updated flooring, and modern finishes throughout.Comfort Meets Peace of Mind:Impact resistant windows and roll down hurricane shutters on the rear of the home.Spray foam insulation for enhanced energy efficiency.Refinished gunite saltwater pool with heater for year round enjoyment.New Remote controlled power shades on all rear facing windows.Covered barbecue deck and rear screened porch wired for a hot tub, spa, or sauna.Plenty of Parking & Storage:Enjoy a dedicated RV parking pad with power, water, and sewer connections, plus ample concrete driveway space for six or more vehicles or your boat and trailer. Two storage sheds, stair accessible attic space above the garage, and large closets throughout provide extensive storage options.Bonus Value Features:Low homeowners insurance (~$3,000/year)Transferable flood policy just $653/yearWhether you're an avid boater, entertainer, or simply want to enjoy serene bayou views with every sunrise, this home offers the rare combination of luxury and functionality.
All
Similar
Property Features
Possible Terms
- Cash
- Conventional
- FHA
- VaLoan
Waterfront Description
- BayAccess
- BoatRampLiftAccess
- DockAccess
- Waterfront
Appliances
- Dishwasher
- ElectricCooktop
- ElectricOven
- ElectricRange
- Disposal
- Microwave
- Refrigerator
Home Owners Association Fee
- 0.00
Carport Spaces
- 0.00
Close Date
- 0000-00-00
Cooling
- CentralAir
- CeilingFans
- Electric
- EnergyStarQualifiedEquipment
Covered Spaces
- 0.00
Exterior Features
- SprinklerIrrigation
- Porch
- StormSecurityShutters
Fencing
- Fenced
- Privacy
Furnished
- Unfurnished
Garage Spaces
- 2.00
Heating
- Central
- Electric
- EnergyStarQualifiedEquipment
- Fireplaces
High School
- Rutherford
Insurance Expense
- 0.00
Legal Description
- PARKER PLAT 119D2 BEG AT NW COR OF LOT 9 S 70.2' E 229' TO WATER NWLY ALG WATER 90' W 173.3' TO POB BLK 1 ORB 1156 P 1696 ORB 2181 P 835 ORB 2230 P 619
Levels
- MultiSplit
Living Area
- 2787.00
Lot Features
- Waterfront
Middle School
- Rutherford Middle
Area Major
- 02 - Bay County - Central
Net Operating Income
- 0.00
Occupant Type
- Occupied
Open Parking Spaces
- 0.00
Other Expense
- 0.00
Parcel Number
- 25952-000-000
Parking Features
- AdditionalParking
- Attached
- Garage
Pet Deposit
- 0.00
Pool Features
- Gunite
- InGround
- Pool
- Private
- SaltWater
Property Type
- Residential
Road Frontage Type
- CityStreet
Roof
- Metal
School Elementary
- Parker
Security Deposit
- 0.00
Style
- SplitLevel
Tax Year
- 2024
The Range
- 0.00
Trash Expense
- 0.00
Utilities
- TrashCollection
View
- Bay
Views
- 19
Year Built
- 2003
Listing Data ©2025 Greater Fort Lauderdale REALTORS®
Listings provided courtesy of The Hernando County Association of Realtors MLS.
Listing Data ©2025 REALTOR® Association of Citrus County
Listing Data ©2025 Royal Palm Coast Realtor® Association
The information provided by this website is for the personal, non-commercial use of consumers and may not be used for any purpose other than to identify prospective properties consumers may be interested in purchasing.Display of MLS data is usually deemed reliable but is NOT guaranteed accurate.
Datafeed Last updated on June 25, 2025 @ 12:00 am
©2006-2025 brokerIDXsites.com - https://brokerIDXsites.com








