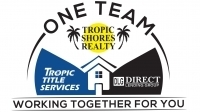Contact David F. Ryder III
Schedule A Showing
Request more information
- Home
- Property Search
- Search results
- 5865 Ross Creek Road, Lakeland, FL 33810
- MLS#: FC309625 ( Residential )
- Street Address: 5865 Ross Creek Road
- Viewed: 46
- Price: $775,000
- Price sqft: $209
- Waterfront: No
- Year Built: 2003
- Bldg sqft: 3712
- Bedrooms: 4
- Total Baths: 4
- Full Baths: 3
- 1/2 Baths: 1
- Days On Market: 169
- Additional Information
- Geolocation: 28.1192 / -82.0186
- County: POLK
- City: Lakeland
- Zipcode: 33810
- Subdivision: Unincorporated
- Elementary School: Kathleen Elem
- Middle School: Kathleen
- High School: Kathleen
- DMCA Notice
-
DescriptionGated homestead with adu, pool, barn, 1+ acres no hoa + equity! Main house offers 3 bedrooms, 2 bathrooms, a split floor plan, with pocket doors for guest privacy. Relax on your covered front and back porches. Rv carport and garage for the main house with its own gated driveway. Adu/barn/welding shop/workshop! Pool, security gates, no hoa, no cdd, and situated on nearly 1 acre on a quiet dead end paved road. Zoned agricultural and usda eligible, bring your goats, chickens, pigs, or even donkeysthis property welcomes them all. Massive 30x40 steel barn/workshop features 110/220 amp service, an air conditioned office, and ample space for use as a barn, storage, for car enthusiasts, welding, or operating a home based business. Additional 8x10 shed is great for storing lawn equipment, plus. A cash flowing custom framing business is also available for purchase. Rv carport with reinforced footings and metal roof for the on the go enthusiast! Adu has its own separate electric gated driveway, septic system, water heater, hvac and a covered carport with an electric screen. A newly constructed (2020) accessory dwelling unit (adu) serves as a fully functional separate house with an additional 1 bedroom, 1. 5 bathrooms, a full kitchen, living/dining combo, inside laundry (washer/dryer included). Both homes can enjoy access separately to the private in ground pool with a waterfall feature, which can be used as salt or chlorine, plus a covered lanai and firepit for outdoor entertaining. Additional highlights include a fully fenced yard, storage shed, additional working well, and new roofs on both the main home and adu (2020). This property truly has it allspace, privacy, functionality, and flexibilityall just minutes from i 4, shopping, schools, hospitals, and more. Within an hour of tampa, macdill air force base and orlando for work or play! New floor plans/features/updates in documents! 1% credit up to $4,000 toward buyer closing costs and prepaids (va buyers get the lender fee waived, saving them $1,640 extra) when loan is secured through moises hall rate mortgage, nmls2299273. Va assumable option for military 3. 375% interest rate! Don't miss your opportunity to own this amazing homestead! Seller motivated! Price reduced!
All
Similar
Property Features
Possible Terms
- Cash
- Conventional
- FHA
- UsdaLoan
- VaLoan
Accessibility Features
- AccessibleFullBath
- VisitorBathroom
Appliances
- Dryer
- Dishwasher
- ExhaustFan
- ElectricWaterHeater
- Disposal
- IceMaker
- Microwave
- Refrigerator
- RangeHood
- Washer
Home Owners Association Fee
- 0.00
Carport Spaces
- 3.00
Close Date
- 0000-00-00
Cooling
- CentralAir
- CeilingFans
Country
- US
Covered Spaces
- 0.00
Exterior Features
- Lighting
- RainGutters
- Storage
Fencing
- ChainLink
- Electric
Flooring
- Carpet
- CeramicTile
- LuxuryVinyl
Garage Spaces
- 2.00
Heating
- Central
High School
- Kathleen High
Insurance Expense
- 0.00
Interior Features
- BuiltInFeatures
- TrayCeilings
- CeilingFans
- CrownMolding
- HighCeilings
- KitchenFamilyRoomCombo
- LivingDiningRoom
- MainLevelPrimary
- OpenFloorplan
- SplitBedrooms
- SolidSurfaceCounters
- VaultedCeilings
- WalkInClosets
- WoodCabinets
- WindowTreatments
Legal Description
- COMM SE COR OF NE1/4 OF SW1/4 RUN N 395 FT W 1030 FT N 25 FT TO POB W 266 FT N 391 FT N85-00-10E 265 FT S 414 FT TO POB LESS S 250 FT THEREOF
Levels
- One
Living Area
- 2907.00
Lot Features
- Landscaped
Middle School
- Kathleen Middle
Area Major
- 33810 - Lakeland
Net Operating Income
- 0.00
Occupant Type
- Owner
Open Parking Spaces
- 0.00
Other Expense
- 0.00
Parcel Number
- 23-27-21-000000-041140
Parking Features
- Driveway
- Garage
- GarageDoorOpener
- Guest
- Open
- Other
- Oversized
- ParkingPad
- RvCarport
- RvAccessParking
- GarageFacesSide
- WorkshopInGarage
Pet Deposit
- 0.00
Pool Features
- Gunite
- InGround
- PoolSweep
- SaltWater
Possession
- CloseOfEscrow
- Negotiable
Property Condition
- NewConstruction
Property Type
- Residential
Roof
- Shingle
School Elementary
- Kathleen Elem
Security Deposit
- 0.00
Sewer
- SepticTank
Style
- Traditional
Tax Year
- 2024
The Range
- 0.00
Trash Expense
- 0.00
Utilities
- CableConnected
- ElectricityConnected
- Propane
View
- Pool
- TreesWoods
Views
- 46
Virtual Tour Url
- https://youtu.be/EasDkIK8uxQ?si=Sp7OnJgZsZNqeUYL
Water Source
- Well
Year Built
- 2003
Zoning Code
- AGRI
Listing Data ©2025 Greater Fort Lauderdale REALTORS®
Listings provided courtesy of The Hernando County Association of Realtors MLS.
Listing Data ©2025 REALTOR® Association of Citrus County
Listing Data ©2025 Royal Palm Coast Realtor® Association
The information provided by this website is for the personal, non-commercial use of consumers and may not be used for any purpose other than to identify prospective properties consumers may be interested in purchasing.Display of MLS data is usually deemed reliable but is NOT guaranteed accurate.
Datafeed Last updated on October 26, 2025 @ 12:00 am
©2006-2025 brokerIDXsites.com - https://brokerIDXsites.com











































































