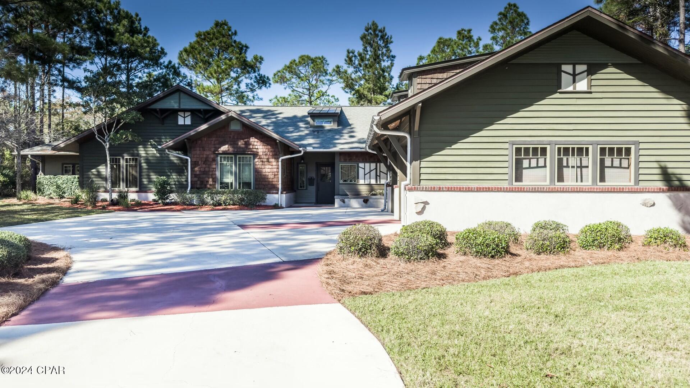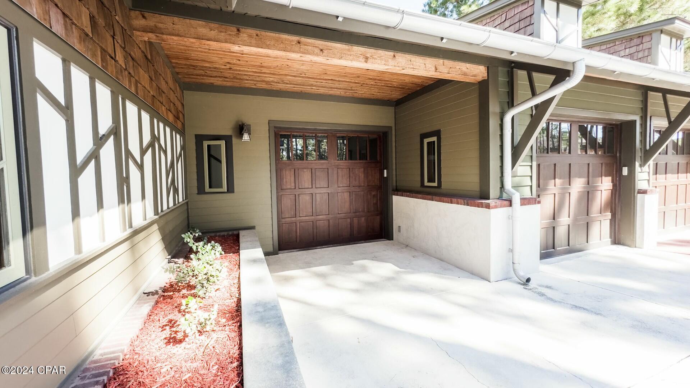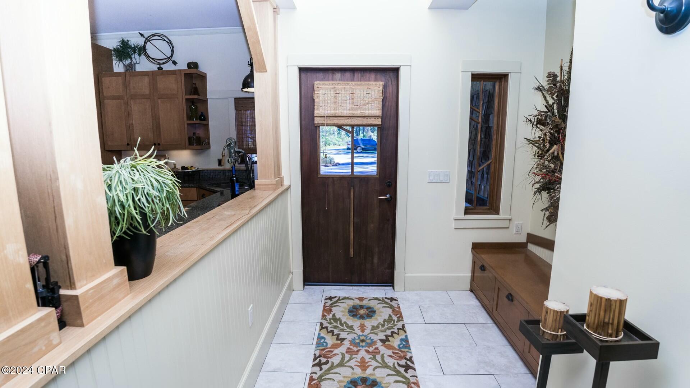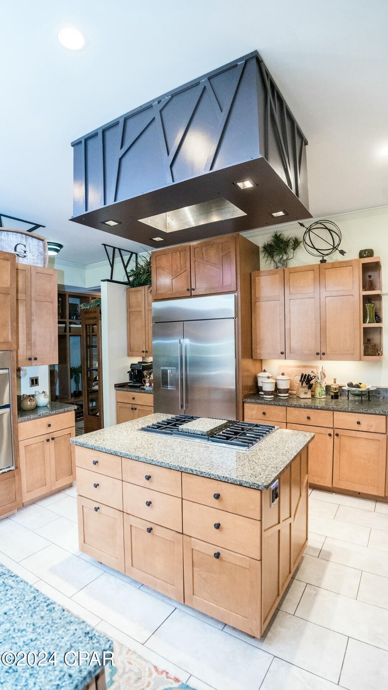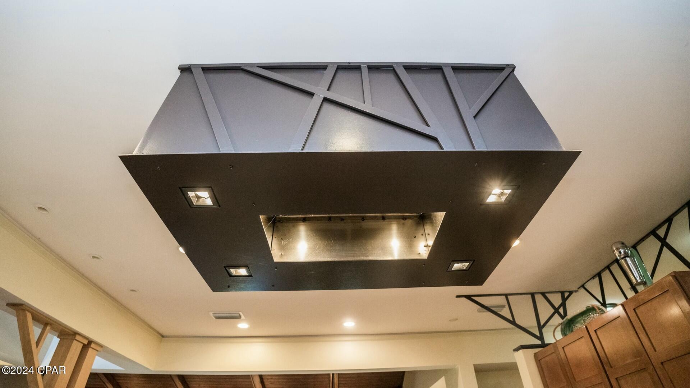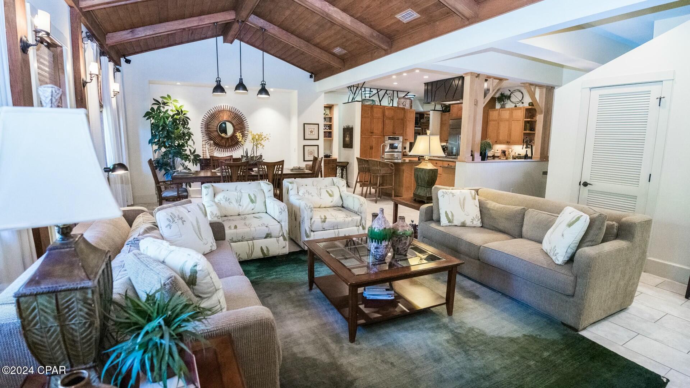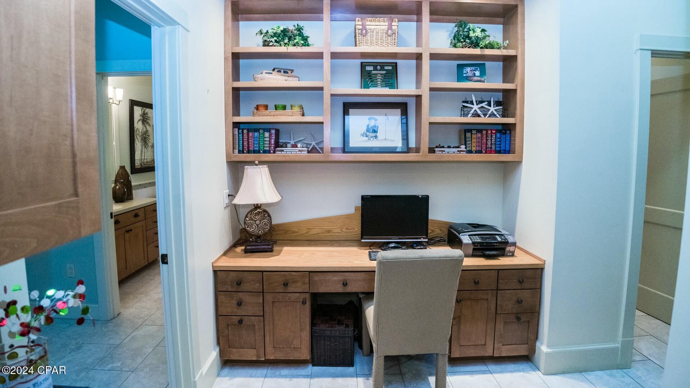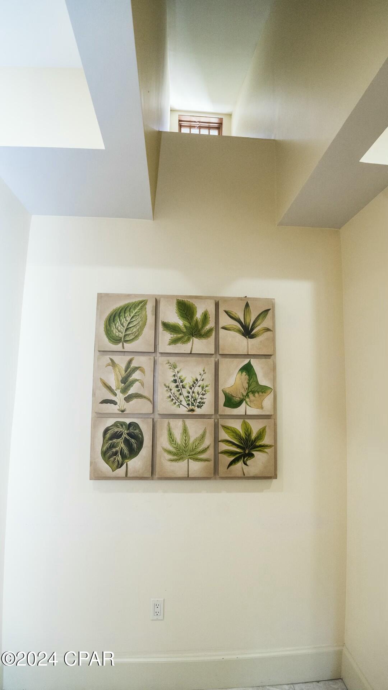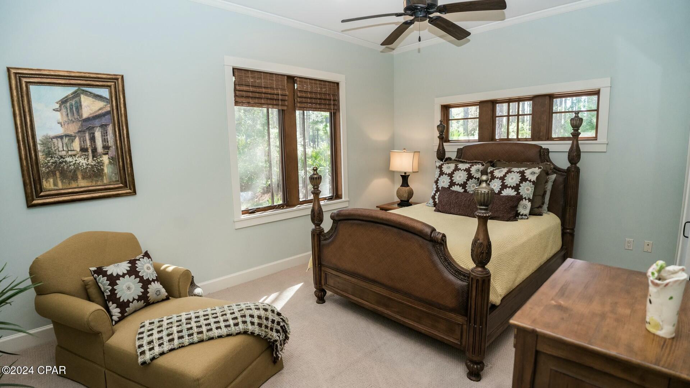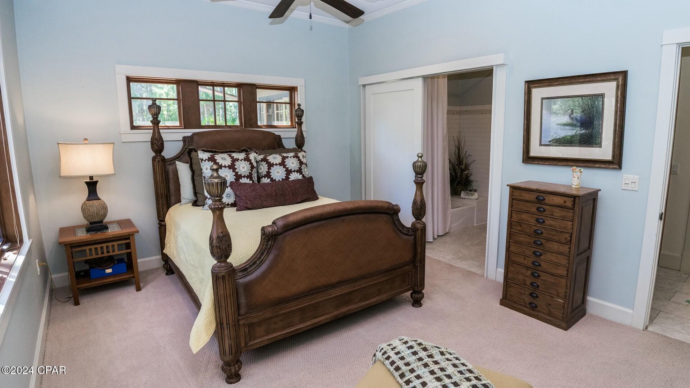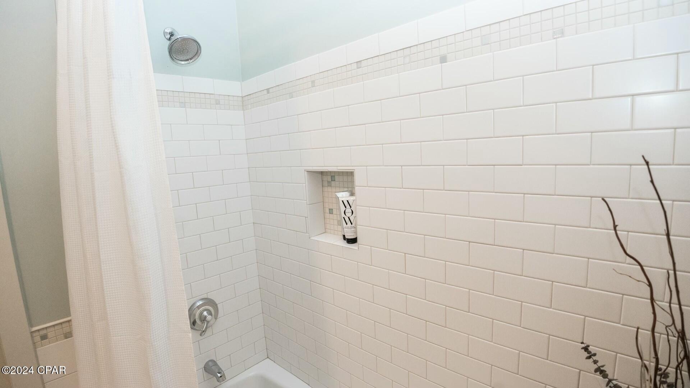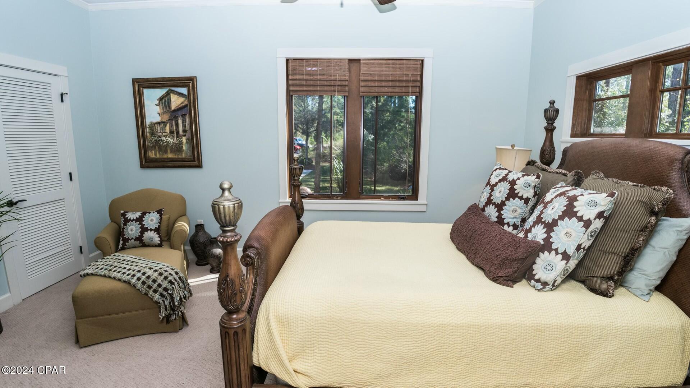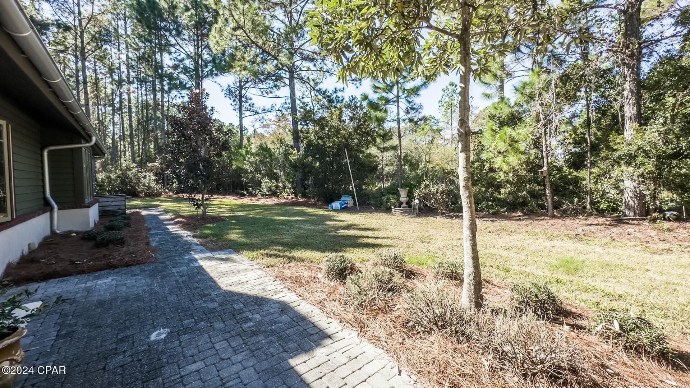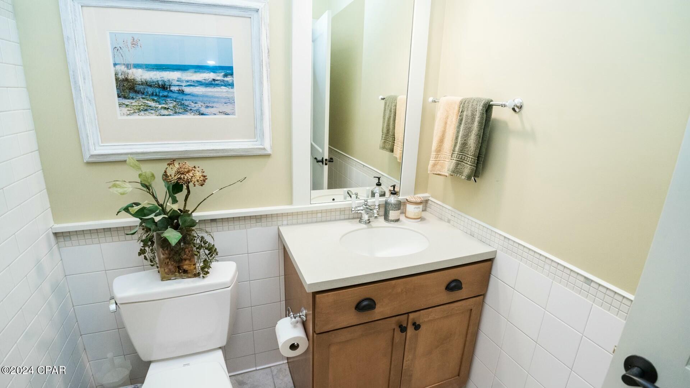Contact David F. Ryder III
Schedule A Showing
Request more information
- Home
- Property Search
- Search results
- 1619 Dayflower Drive, Panama City Beach, FL 32413
- MLS#: 765462 ( Residential )
- Street Address: 1619 Dayflower Drive
- Viewed: 40
- Price: $1,100,000
- Price sqft: $0
- Waterfront: No
- Year Built: 2007
- Bldg sqft: 0
- Bedrooms: 4
- Total Baths: 4
- Full Baths: 3
- 1/2 Baths: 1
- Garage / Parking Spaces: 3
- Days On Market: 215
- Additional Information
- Geolocation: 30.2854 / -85.9697
- County: BAY
- City: Panama City Beach
- Zipcode: 32413
- Subdivision: Wild Heron Phase I
- Elementary School: West Bay
- Middle School: Surfside
- High School: Arnold
- Provided by: Berkshire Hathaway HomeServices Beach Properties o
- DMCA Notice
-
Description~~Price Correction~~''The BRANCHES,'' a finely detailed home of luxury and distinction, is designed in the Arts and Crafts style by noted Rosemary Beach architect, George Israel. Features include maple woodwork throughout and cypress ceilings in the great room. The split plan en suite provides privacy for generations sharing one home. Home is handicapped adaptable and was designed to accommodate persons with special needs or aged adults. Located on a large cut de sac lot in the desirable, gated community of Wild Heron, which is alongside the shore of Lake Powell. One of the largest Dune Lakes in North America.Wild Heron is the home of Greg Norman's Shark's Tooth Golf course.This premier neighborhood amenities include a workout facility, heated pool with hot tub, fire pit, dock on Lake Powell, playground, kayaks, boathouse with a covered pavilion and an event lawn, ***Golf and tennis require an extra membership fee.. . If important please verify dimensions. Main furniture included but, not accessories. Seller is a licensed Realtor
All
Similar
Property Features
Possible Terms
- Cash
- Conventional
Appliances
- Dishwasher
- GasCooktop
- Disposal
- GasRange
- Microwave
- RangeHood
Association Amenities
- Dock
- Gated
- PicnicArea
Home Owners Association Fee
- 750.00
Home Owners Association Fee Includes
- FishingRights
- LegalAccounting
- MaintenanceGrounds
- Other
- Playground
- Pools
- SeeRemarks
- Security
Carport Spaces
- 0.00
Close Date
- 0000-00-00
Cooling
- CentralAir
- CeilingFans
- MultiUnits
Covered Spaces
- 0.00
Exterior Features
- SprinklerIrrigation
- Patio
Furnished
- Furnished
Garage Spaces
- 3.00
Heating
- Central
High School
- Arnold
Insurance Expense
- 0.00
Interior Features
- BreakfastBar
- Bookcases
- Fireplace
- HighCeilings
- KitchenIsland
- RecessedLighting
- VaultedCeilings
Legal Description
- WILD HERON PHASE I 5D LOT B1-10 ORB 3303 P 128
Living Area
- 3044.00
Lot Features
- CulDeSac
Middle School
- Surfside
Area Major
- 03 - Bay County - Beach
Net Operating Income
- 0.00
Occupant Type
- Occupied
Open Parking Spaces
- 0.00
Other Expense
- 0.00
Parcel Number
- 35271-150-000
Parking Features
- Attached
- Garage
- GolfCartGarage
- GarageDoorOpener
Pet Deposit
- 0.00
Pool Features
- None
- Community
Property Type
- Residential
Roof
- Composition
- Shingle
School Elementary
- West Bay
Security Deposit
- 0.00
Style
- Craftsman
Tax Year
- 2023
The Range
- 0.00
Trash Expense
- 0.00
Utilities
- TrashCollection
- UndergroundUtilities
Views
- 40
Virtual Tour Url
- https://www.mlsvideotours.com/MLS/dayflowerdrive/mls.mp4
Year Built
- 2007
Listing Data ©2025 Greater Fort Lauderdale REALTORS®
Listings provided courtesy of The Hernando County Association of Realtors MLS.
Listing Data ©2025 REALTOR® Association of Citrus County
Listing Data ©2025 Royal Palm Coast Realtor® Association
The information provided by this website is for the personal, non-commercial use of consumers and may not be used for any purpose other than to identify prospective properties consumers may be interested in purchasing.Display of MLS data is usually deemed reliable but is NOT guaranteed accurate.
Datafeed Last updated on June 28, 2025 @ 12:00 am
©2006-2025 brokerIDXsites.com - https://brokerIDXsites.com







