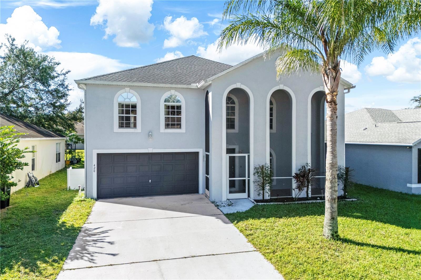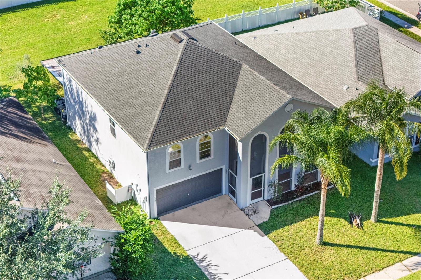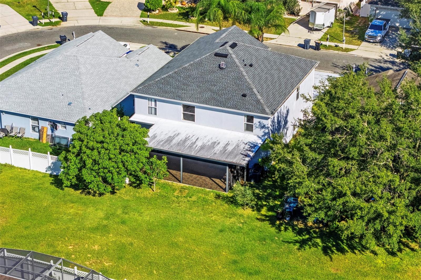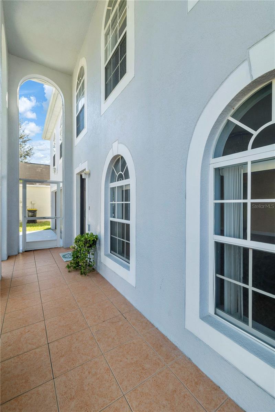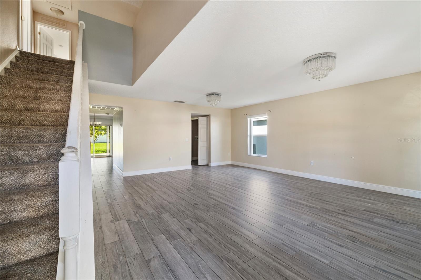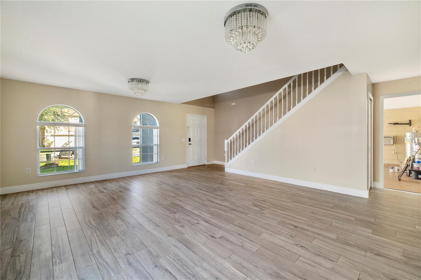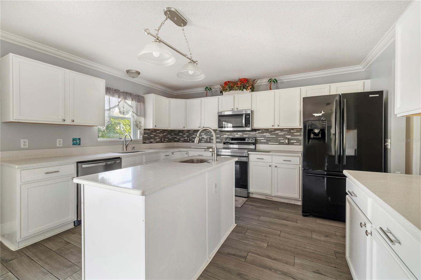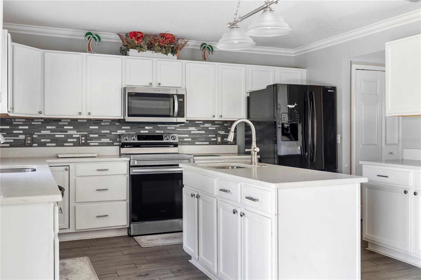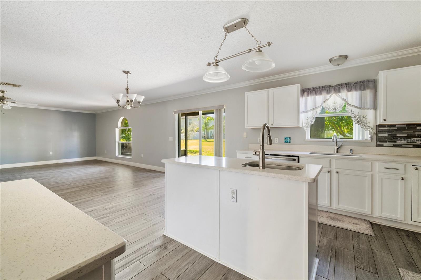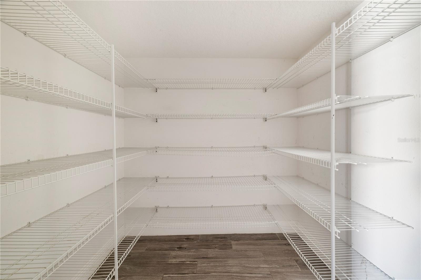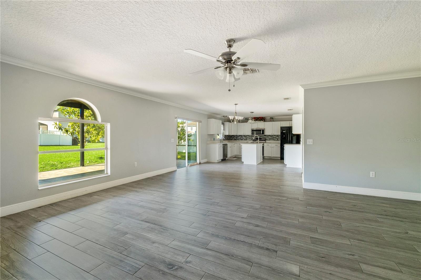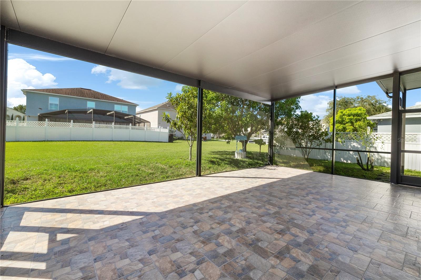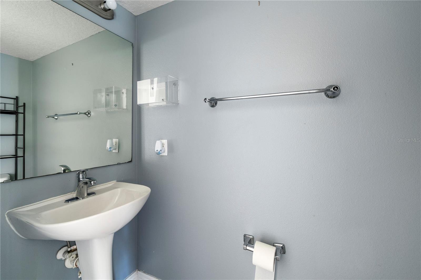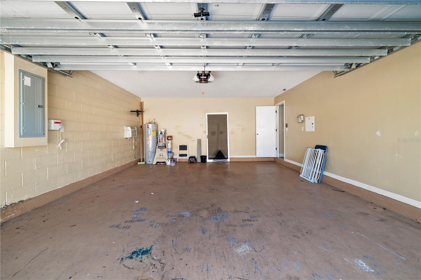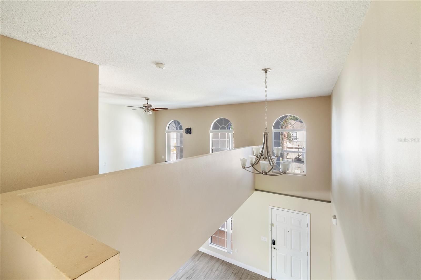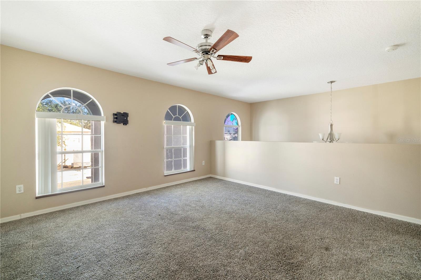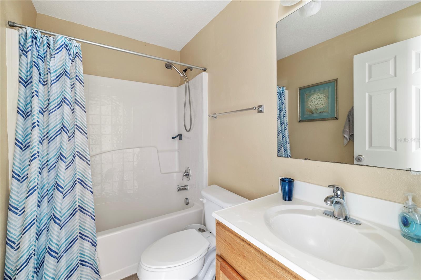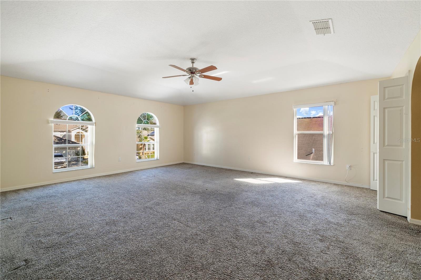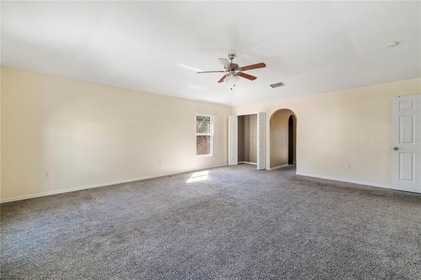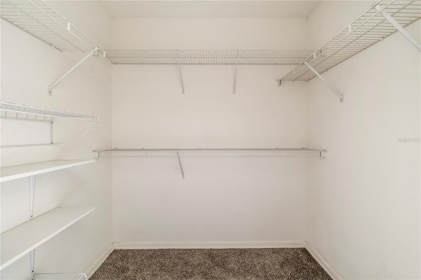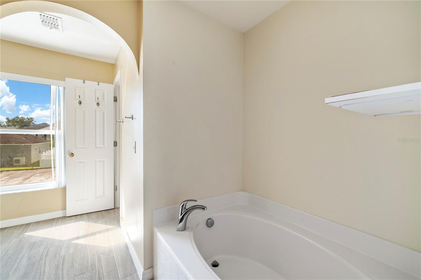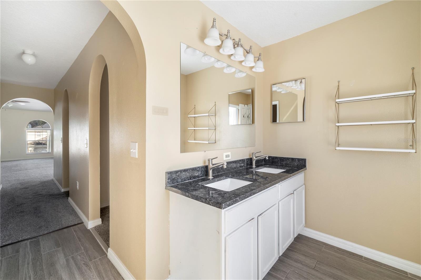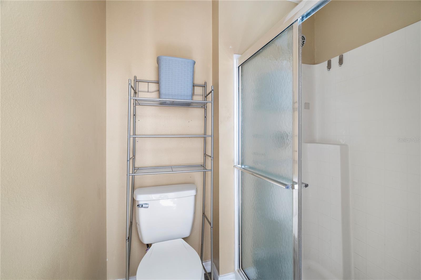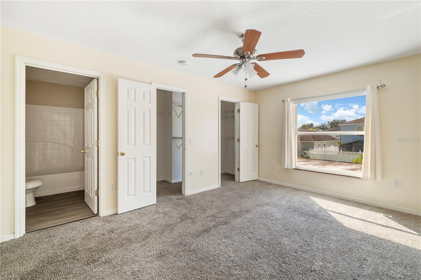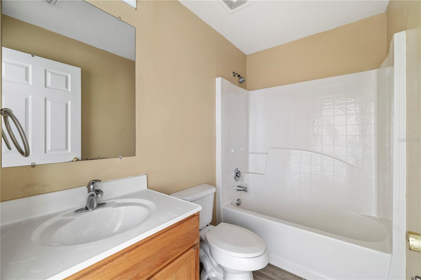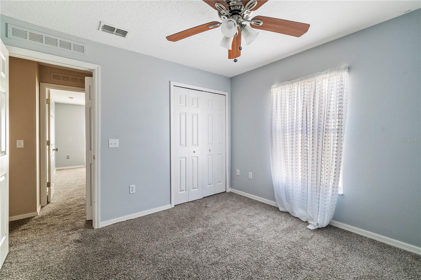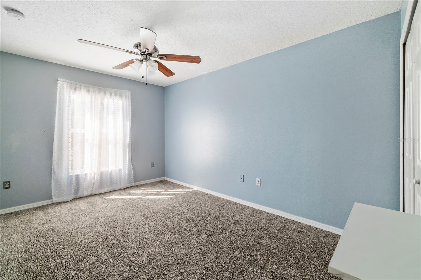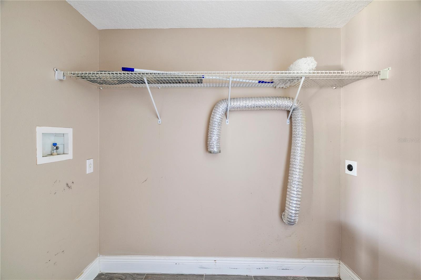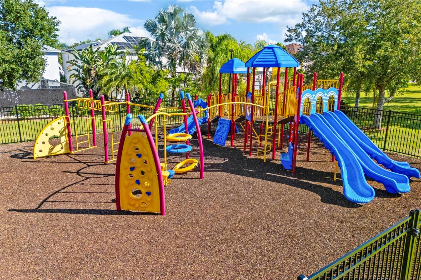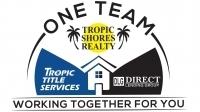Contact David F. Ryder III
Schedule A Showing
Request more information
- Home
- Property Search
- Search results
- 420 Blake Avenue, DAVENPORT, FL 33897
- MLS#: O6350901 ( Residential )
- Street Address: 420 Blake Avenue
- Viewed: 5
- Price: $530,000
- Price sqft: $102
- Waterfront: No
- Year Built: 2006
- Bldg sqft: 5201
- Bedrooms: 4
- Total Baths: 4
- Full Baths: 3
- 1/2 Baths: 1
- Garage / Parking Spaces: 2
- Days On Market: 11
- Additional Information
- Geolocation: 28.3232 / -81.6768
- County: POLK
- City: DAVENPORT
- Zipcode: 33897
- Subdivision: Poitras Estates
- Elementary School: Dundee Elem
- Middle School: Dundee Ridge
- High School: Davenport
- Provided by: FIDICITY REALTY INC
- Contact: Nader Alhawamdeh
- 772-678-8158

- DMCA Notice
-
DescriptionWelcome to a residence where space meets possibilitythis impressive 4 bedroom, 3.5 bathroom home offers over 3,000 square feet of interior living space, thoughtfully designed for both comfort and potential. Nestled in a quiet yet vibrant Davenport neighborhood, the home is perfectly positioned near daily conveniences and recreational gems, including the expansive Northeast Regional Park just a quick stroll away and the popular Publix Super Market within easy reach. Built with quality in mind, this home features a sturdy roof installed in 2021 and an air conditioning system scheduled for a 2025 upgrade, ensuring year round comfort. The open plan layout flows seamlessly across living, dining, and family spacesideal for entertaining or simply enjoying life at your own pace. The primary bedroom is an inviting retreat with ample privacy, while the three additional bedrooms provide flexibility for guests, an office, or rental potential. The outdoor area offers generous green space perfect for weekend barbecues, gardening aspirations, or a lounge chair and a good book. With a spacious driveway and garage, parking wont be a game of musical cars. Whether you're seeking a long term residence, a vacation home, or an income generating investment, this property has the bones, the location, and the layout to meet a variety of needs. With nearby schools, public transit access, and major attractions just a short drive away, this home combines tranquility with convenience. Its more than a houseits a chapter waiting to be written. Just bring the boxes, the dreams, and maybe a toolbox for that one Pinterest project.
All
Similar
Property Features
Appliances
- Dishwasher
- Disposal
- Electric Water Heater
- Microwave
- Range
Association Amenities
- Playground
Home Owners Association Fee
- 60.00
Association Name
- Tracie Black
Association Phone
- 352-432-3312 x21
Carport Spaces
- 0.00
Close Date
- 0000-00-00
Cooling
- Central Air
Country
- US
Covered Spaces
- 0.00
Exterior Features
- Sliding Doors
Flooring
- Carpet
- Tile
Garage Spaces
- 2.00
Heating
- Central
High School
- Davenport High School
Insurance Expense
- 0.00
Interior Features
- Ceiling Fans(s)
- Kitchen/Family Room Combo
- Living Room/Dining Room Combo
- Open Floorplan
- Split Bedroom
- Walk-In Closet(s)
Legal Description
- POITRAS ESTATES PLAT BOOK 129 PG 21 LOT 137
Levels
- Two
Living Area
- 3020.00
Middle School
- Dundee Ridge Middle
Area Major
- 33897 - Davenport
Net Operating Income
- 0.00
Occupant Type
- Vacant
Open Parking Spaces
- 0.00
Other Expense
- 0.00
Parcel Number
- 26-25-11-486254-001370
Parking Features
- Driveway
Pets Allowed
- Yes
Property Type
- Residential
Roof
- Shingle
School Elementary
- Dundee Elem
Sewer
- Public Sewer
Style
- Traditional
Tax Year
- 2025
Township
- 25
Utilities
- Cable Available
- Electricity Connected
- Public
- Sewer Connected
- Water Available
Virtual Tour Url
- https://www.propertypanorama.com/instaview/stellar/O6350901
Water Source
- Public
Year Built
- 2006
Zoning Code
- RES
Listing Data ©2025 Greater Fort Lauderdale REALTORS®
Listings provided courtesy of The Hernando County Association of Realtors MLS.
Listing Data ©2025 REALTOR® Association of Citrus County
Listing Data ©2025 Royal Palm Coast Realtor® Association
The information provided by this website is for the personal, non-commercial use of consumers and may not be used for any purpose other than to identify prospective properties consumers may be interested in purchasing.Display of MLS data is usually deemed reliable but is NOT guaranteed accurate.
Datafeed Last updated on October 26, 2025 @ 12:00 am
©2006-2025 brokerIDXsites.com - https://brokerIDXsites.com



