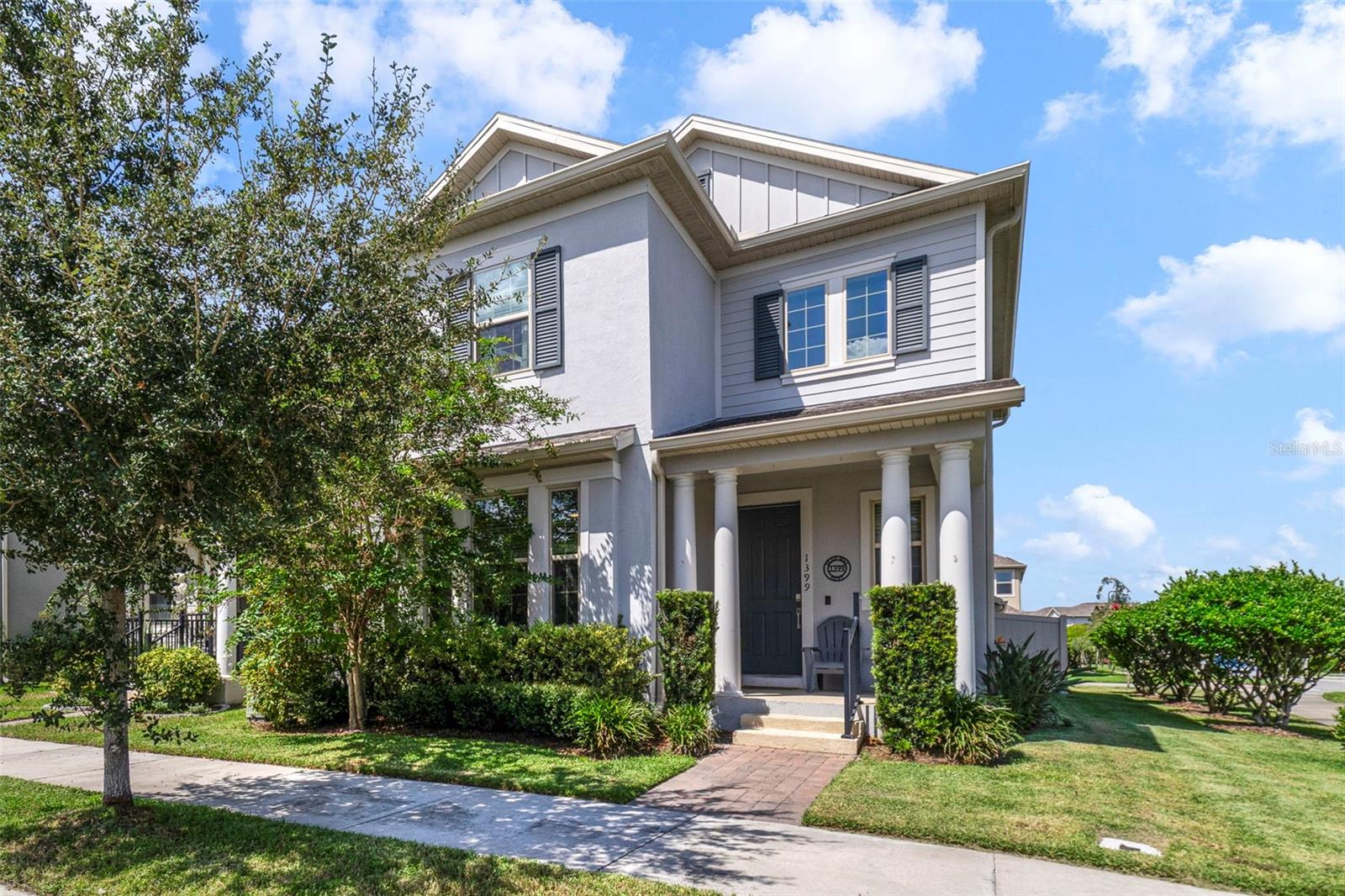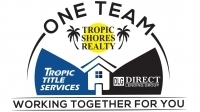Contact David F. Ryder III
Schedule A Showing
Request more information
- Home
- Property Search
- Search results
- 1399 Brave Wolf Point, WINTER SPRINGS, FL 32708
- MLS#: O6346619 ( Residential )
- Street Address: 1399 Brave Wolf Point
- Viewed: 41
- Price: $650,000
- Price sqft: $182
- Waterfront: No
- Year Built: 2019
- Bldg sqft: 3581
- Bedrooms: 5
- Total Baths: 3
- Full Baths: 3
- Garage / Parking Spaces: 2
- Days On Market: 37
- Additional Information
- Geolocation: 28.6914 / -81.2613
- County: SEMINOLE
- City: WINTER SPRINGS
- Zipcode: 32708
- Subdivision: Tuskawilla Crossings Ph 1
- Elementary School: Layer Elementary
- Middle School: Indian Trails Middle
- High School: Winter Springs High
- Provided by: WEMERT GROUP REALTY LLC
- Contact: Jenny Wemert
- 407-743-8356

- DMCA Notice
-
DescriptionWelcome to tuskawilla crossings, where elegance and comfort meet in this stunning 5 bedroom, 3 bath residence. Built in 2019 and maintained in pristine condition, this home offers more than 2,500 square feet of luxurious living space in a community known for its top rated schools, resort style amenities, and picturesque setting. From the inviting covered front porch, step inside and immediately feel the warmth of this elegant residence as you're captivated by the homes bright, open design, soaring tray ceilings and abundant natural light. The main living area flows seamlessly into the dining and kitchen spaces, creating a true entertainers dream. The chef's kitchen is a showpiece with white solid wood cabinetry, stone countertops, and a sleek breakfast island, while a glass door opens to a sprawling vinyl fenced back patio area complete with a modern ceiling fanan ideal backdrop for alfresco dining and stylish gatherings. Just beyond, a few steps lead to the connected 2 car garage for everyday ease. Off the living room, sliding glass doors open to a covered patio, perfect for morning coffee or a quiet evening relaxing. The floor plan features a main floor bedroom and full bath, ideal for guests. Upstairs, the lavish primary suite is a true retreat with its tray ceiling, decorative electric fireplace, sweeping views, and a spa inspired en suite bath boasting a step in shower, garden tub, private water closet, dual sinks, and makeup vanity. Additional bedrooms are generously sized, with soft carpet flooring for comfort. The spacious loft has double doors leading to the perfect office or optional fifth bedroom, and its sliding doors open to a covered balcony patio with views of the sparkling community pool and playground. Beyond your doorstep, tuskawilla crossings offers a lifestyle of leisure with a resort style pool, playground, dog park, and scenic walking trails. With a low hoa and an enviable location near sr 417, sr 434, and red bug lake road, youll enjoy quick access to upscale shopping, dining, ucf, oviedo on the park, and downtown orlando. With its like new condition, stylish finishes, and unbeatable location, this tuskawilla crossings home truly has it allyou have to see it to believe it!
All
Similar
Property Features
Appliances
- Dishwasher
- Disposal
- Microwave
- Range
- Refrigerator
Association Amenities
- Playground
- Pool
Home Owners Association Fee
- 130.00
Home Owners Association Fee Includes
- Pool
Association Name
- Bono & Assoc.
Association Phone
- 407-233-3560
Carport Spaces
- 0.00
Close Date
- 0000-00-00
Cooling
- Central Air
Country
- US
Covered Spaces
- 0.00
Exterior Features
- French Doors
- Lighting
- Sidewalk
- Sliding Doors
Fencing
- Fenced
- Vinyl
Flooring
- Carpet
- Luxury Vinyl
Garage Spaces
- 2.00
Heating
- Heat Pump
High School
- Winter Springs High
Insurance Expense
- 0.00
Interior Features
- Ceiling Fans(s)
- Crown Molding
- Eat-in Kitchen
- High Ceilings
- Living Room/Dining Room Combo
- Open Floorplan
- PrimaryBedroom Upstairs
- Solid Wood Cabinets
- Split Bedroom
- Stone Counters
- Tray Ceiling(s)
- Walk-In Closet(s)
- Window Treatments
Legal Description
- LOT 36 TUSKAWILLA CROSSINGS PHASE 1 PLAT BOOK 83 PAGES 75-89
Levels
- Two
Living Area
- 2542.00
Lot Features
- Corner Lot
- Landscaped
- Sidewalk
- Paved
Middle School
- Indian Trails Middle
Area Major
- 32708 - Casselberrry/Winter Springs / Tuscawilla
Net Operating Income
- 0.00
Occupant Type
- Owner
Open Parking Spaces
- 0.00
Other Expense
- 0.00
Parcel Number
- 06-21-31-5VK-0000-0360
Parking Features
- Curb Parking
- Driveway
- Garage Door Opener
- Garage Faces Rear
- On Street
Pets Allowed
- Yes
Property Type
- Residential
Roof
- Shingle
School Elementary
- Layer Elementary
Sewer
- Public Sewer
Tax Year
- 2024
Township
- 21
Utilities
- Cable Available
- Electricity Connected
- Public
- Sewer Connected
- Water Connected
View
- Park/Greenbelt
- Pool
Views
- 41
Virtual Tour Url
- https://www.zillow.com/view-imx/6da96400-e5c8-48be-b43f-ac9eceac3d13?wl=true&setAttribution=mls&init...
Water Source
- Public
Year Built
- 2019
Listing Data ©2025 Greater Fort Lauderdale REALTORS®
Listings provided courtesy of The Hernando County Association of Realtors MLS.
Listing Data ©2025 REALTOR® Association of Citrus County
Listing Data ©2025 Royal Palm Coast Realtor® Association
The information provided by this website is for the personal, non-commercial use of consumers and may not be used for any purpose other than to identify prospective properties consumers may be interested in purchasing.Display of MLS data is usually deemed reliable but is NOT guaranteed accurate.
Datafeed Last updated on November 1, 2025 @ 12:00 am
©2006-2025 brokerIDXsites.com - https://brokerIDXsites.com

































