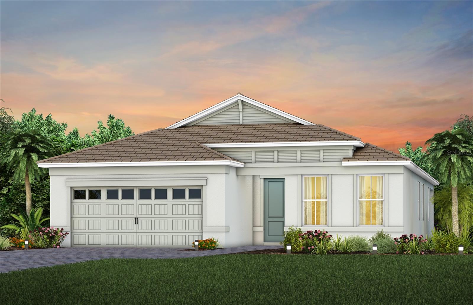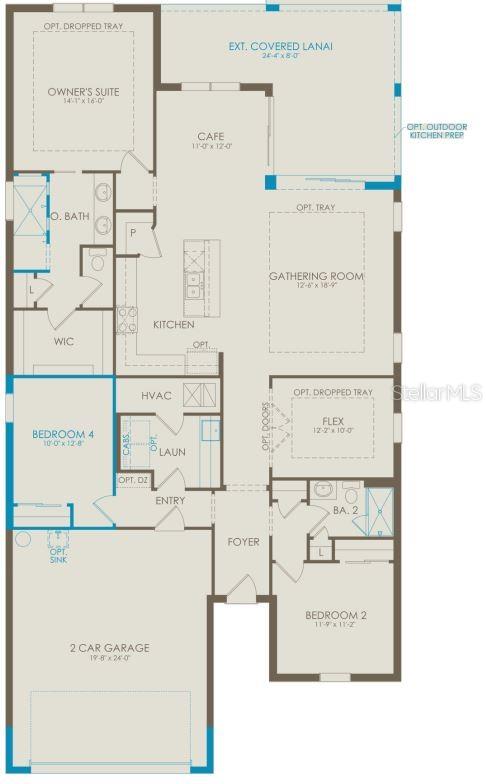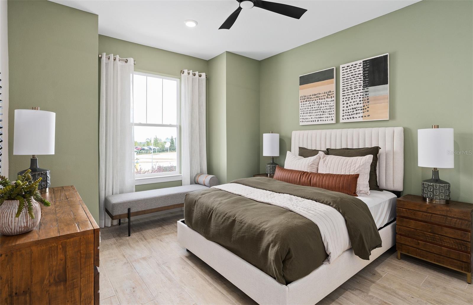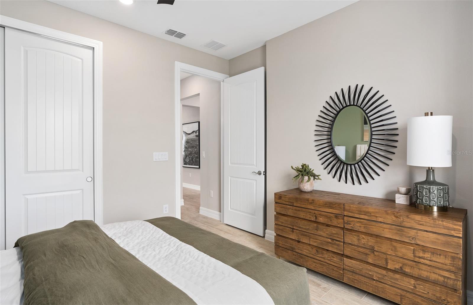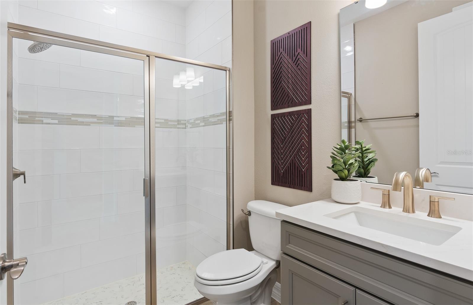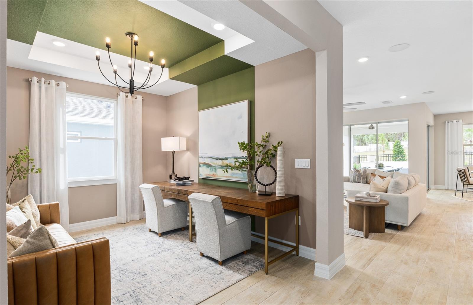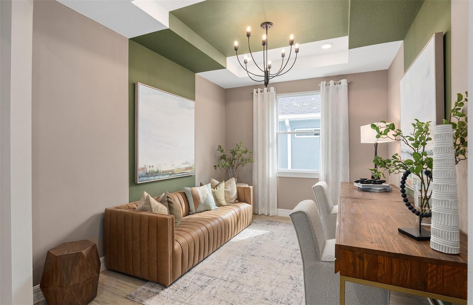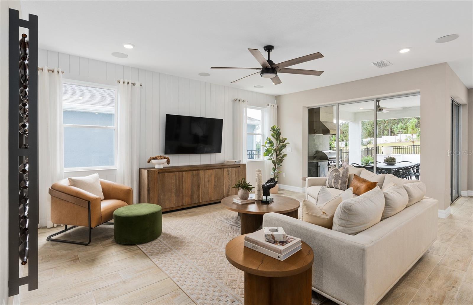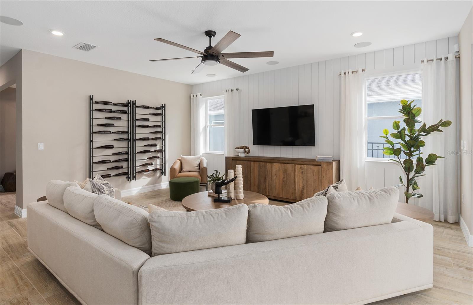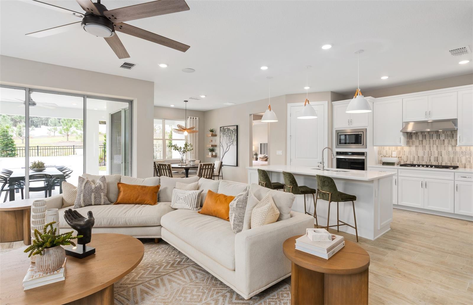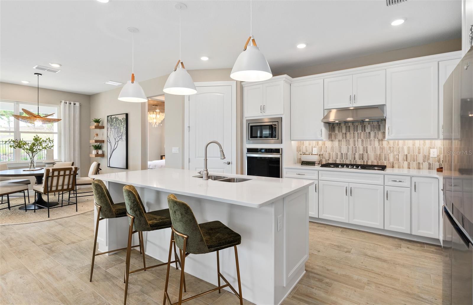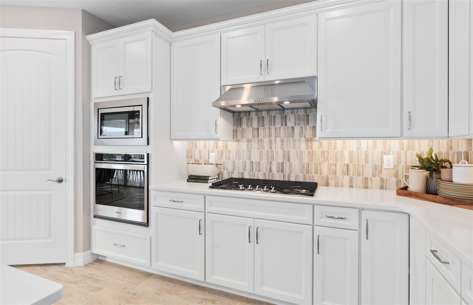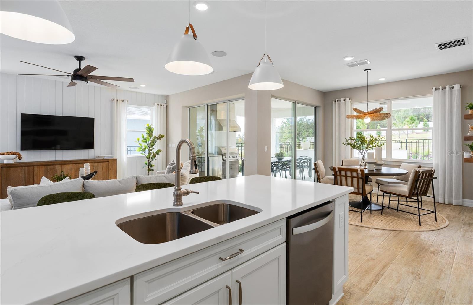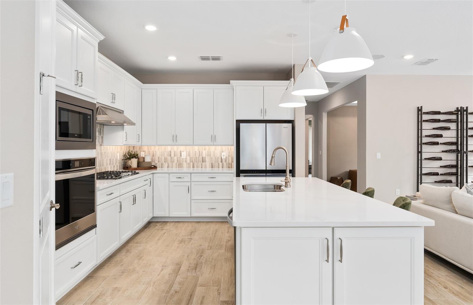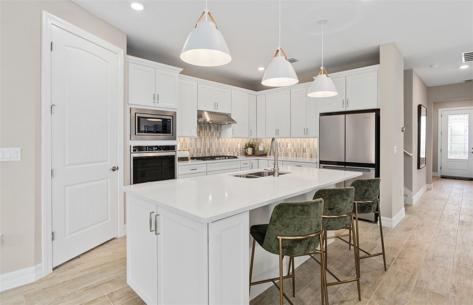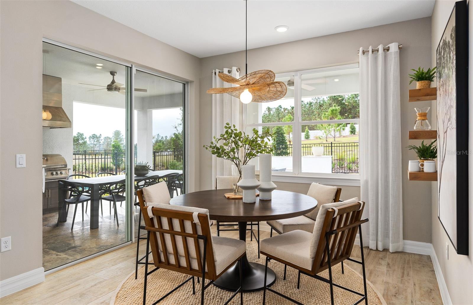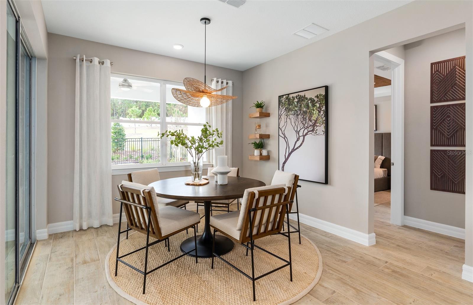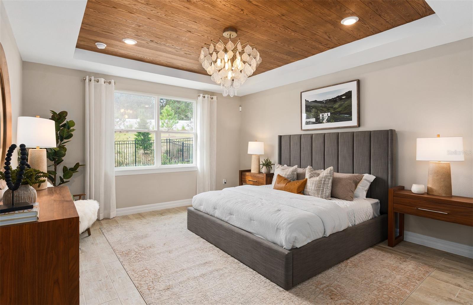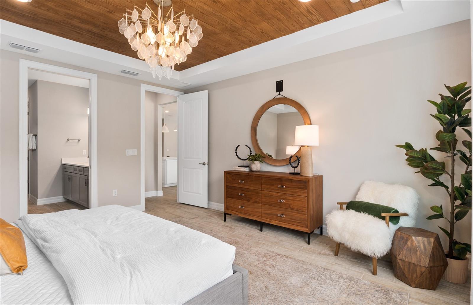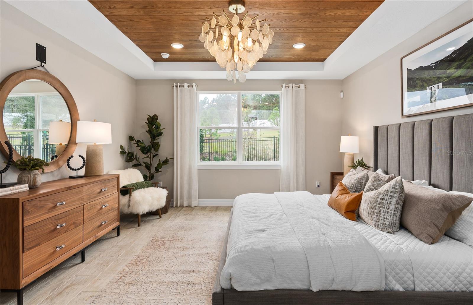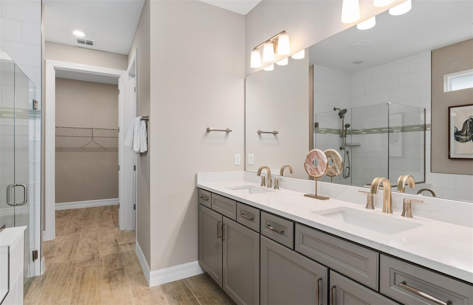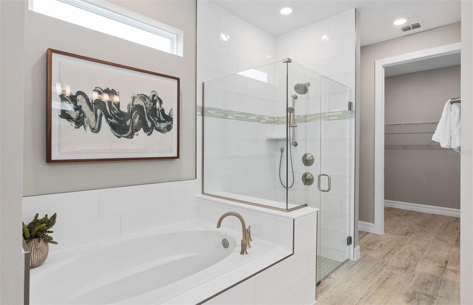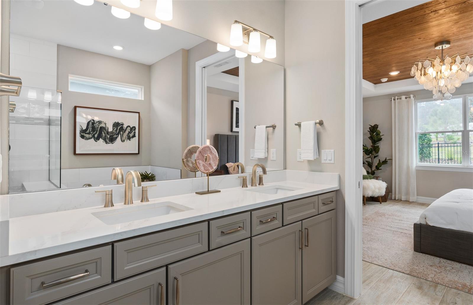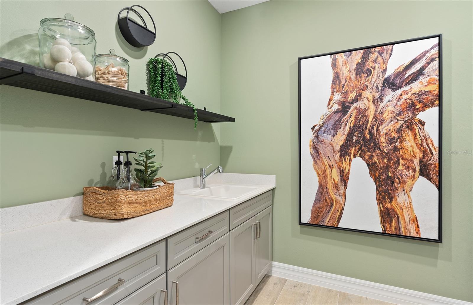Contact David F. Ryder III
Schedule A Showing
Request more information
- Home
- Property Search
- Search results
- 3447 Ebbing Lane, MELBOURNE, FL 32940
- MLS#: O6334153 ( Residential )
- Street Address: 3447 Ebbing Lane
- Viewed: 37
- Price: $649,330
- Price sqft: $316
- Waterfront: No
- Year Built: 2025
- Bldg sqft: 2056
- Bedrooms: 3
- Total Baths: 2
- Full Baths: 2
- Days On Market: 72
- Additional Information
- Geolocation: 28.197 / -80.7513
- County: BREVARD
- City: MELBOURNE
- Zipcode: 32940
- Subdivision: Del Webb At Viera
- Provided by: PULTE REALTY OF NORTH FLORIDA LLC

- DMCA Notice
-
DescriptionUnder Construction. Del Webb at Viera is a luxurious guard gated 55+ active adult community offering new construction single family homes on a network of sparkling ponds featuring water view homesites throughout, an unrivaled location on the Space Coast, a planned breathtaking ten acre waterfront amenity center and an established Town Center. Del Webb at Viera will offer an abundance of resort style amenities with social events and activities centered in the stunning 30,000 square foot clubhouse, planned by a full time Lifestyle Director. With a zero entry pool with sun shelf, lap lanes and a heated spa you'll be relaxing like a pro. Staying fit and grounded will be easy with sports courts, croquet lawn, fitness center, movement studio, community garden and walking/biking trails. Make new friends at one of the dog parks, join a resident club, take a painting class at one of the many art studios, attend a concert or show at the event lawn, grab a bite at the on site tavern & grille, or chat at the fire pits or Hammock Grove. Del Webb at Viera is also a golf cart friendly community. Association membership includes all inclusive landscaping, bulk cable/internet and Gold golf membership with Duran Golf Club. Located just 2 miles from I 95 and close to golfing, boating, beaches and outdoor recreation, this location in a Top 15 Master Planned community can't be beaten! Visit today to learn more and see for yourself why Del Webb at Viera is the absolute best place to call home! Step into the Mystique by Pulte, a single story home offering 3 spacious bedrooms, 2 beautifully appointed bathrooms, and an enclosed flex room. The open concept layout seamlessly connects the kitchen, caf, and gathering room, creating an airy atmosphere. The many windows bathe the entire space in natural light, elevating the overall feeling of openness. The heart of the home is the chef inspired kitchen, where White cabinetry meets luxurious Quartz countertops. Thoughtfully designed features like soft close drawers, easy reach corner cabinets, double roll out trays, and a waste basket drawer make the kitchen as functional as it is beautiful. A decorative tile backsplash, a stainless steel single bowl sink, and Whirlpool stainless steel appliancesincluding a natural gas range and a refrigeratorensure you have everything you need for both everyday meals and special occasions. The kitchen flows effortlessly into the caf and gathering room, where a pocket sliding glass door leads to the extended covered lanai, creating seamless indoor outdoor living. Retreat to the luxurious owners suite, a serene sanctuary with a spacious walk in closet and a spa like en suite bathroom. Dual vanity sinks, a walk in shower rain shower head, an enclosed toilet, and a linen closet complete the tranquil space. The two additional spare bedrooms and bathroom, along with the enclosed flex room, provide ample space for family and guests. The upgraded laundry room with cabinetry, countertops, and Whirlpool washer and dryer make daily tasks a breeze. Designer curated finishes elevate every corner of this home, including wood look ceramic tile flooring throughout, brushed nickel hardware and plumbing fixtures, 2 faux wood blinds, 8 interior doors, comfort height toilets, rain gutters, and Sherwin Williams City Loft Interior Wall Paint throughout. With its stunning design and thoughtful touches, the Mystique home provides the perfect blend of luxury and functionality for todays lifestyle.
All
Similar
Property Features
Appliances
- Dishwasher
- Disposal
- Dryer
- Gas Water Heater
- Microwave
- Range
- Refrigerator
- Tankless Water Heater
- Washer
Association Amenities
- Cable TV
- Clubhouse
- Fitness Center
- Gated
- Golf Course
- Park
- Pickleball Court(s)
- Pool
- Recreation Facilities
- Spa/Hot Tub
- Trail(s)
Home Owners Association Fee
- 345.00
Home Owners Association Fee Includes
- Cable TV
- Pool
- Internet
- Maintenance Structure
- Maintenance Grounds
- Management
- Private Road
- Recreational Facilities
Association Name
- Central Viera Community Association
Association Phone
- 321-777-7575
Builder Model
- Mystique
Builder Name
- Del Webb
Carport Spaces
- 0.00
Close Date
- 0000-00-00
Cooling
- Central Air
Country
- US
Covered Spaces
- 0.00
Exterior Features
- Lighting
- Rain Gutters
- Sidewalk
- Sliding Doors
Flooring
- Tile
Furnished
- Unfurnished
Garage Spaces
- 2.00
Green Energy Efficient
- Appliances
- HVAC
- Insulation
- Lighting
- Roof
- Thermostat
- Water Heater
- Windows
Heating
- Central
- Electric
- Heat Pump
Insurance Expense
- 0.00
Interior Features
- Eat-in Kitchen
- Living Room/Dining Room Combo
- Open Floorplan
- Pest Guard System
- Primary Bedroom Main Floor
- Smart Home
- Split Bedroom
- Stone Counters
- Thermostat
- Walk-In Closet(s)
Legal Description
- DEL WEBB AT VIERA - PHASE 4 LOT 16 BLK I
Levels
- One
Living Area
- 2056.00
Lot Features
- Cleared
- Landscaped
- Sidewalk
- Paved
Area Major
- 32940 - Melbourne/Viera
Net Operating Income
- 0.00
New Construction Yes / No
- Yes
Occupant Type
- Vacant
Open Parking Spaces
- 0.00
Other Expense
- 0.00
Parcel Number
- 26-36-29-25-I-16
Parking Features
- Driveway
- Garage Door Opener
Pets Allowed
- Yes
Possession
- Close Of Escrow
Property Condition
- Under Construction
Property Type
- Residential
Roof
- Shingle
Sewer
- Public Sewer
Style
- Coastal
Tax Year
- 2024
Township
- 36
Utilities
- Cable Connected
- Electricity Connected
- Natural Gas Connected
- Public
- Sewer Connected
- Underground Utilities
- Water Connected
Views
- 37
Virtual Tour Url
- https://www.propertypanorama.com/instaview/stellar/O6334153
Water Source
- Public
Year Built
- 2025
Zoning Code
- 0010
Listing Data ©2025 Greater Fort Lauderdale REALTORS®
Listings provided courtesy of The Hernando County Association of Realtors MLS.
Listing Data ©2025 REALTOR® Association of Citrus County
Listing Data ©2025 Royal Palm Coast Realtor® Association
The information provided by this website is for the personal, non-commercial use of consumers and may not be used for any purpose other than to identify prospective properties consumers may be interested in purchasing.Display of MLS data is usually deemed reliable but is NOT guaranteed accurate.
Datafeed Last updated on October 19, 2025 @ 12:00 am
©2006-2025 brokerIDXsites.com - https://brokerIDXsites.com


