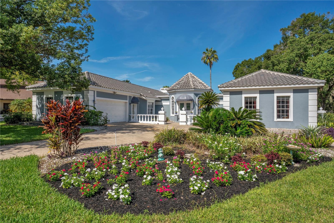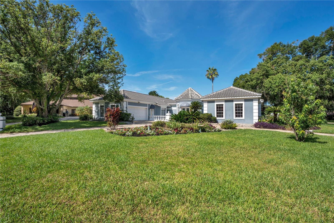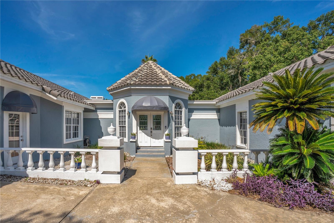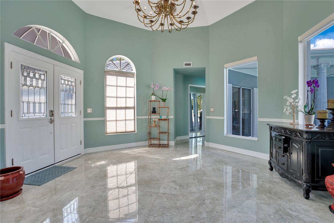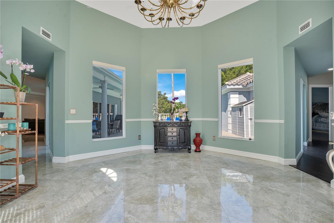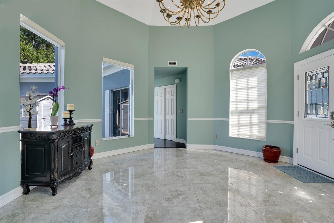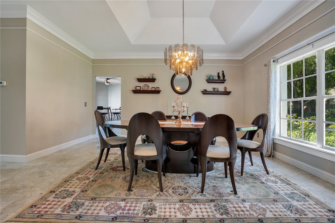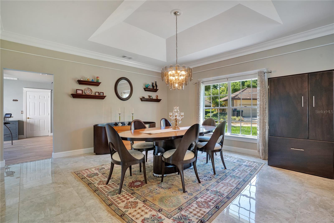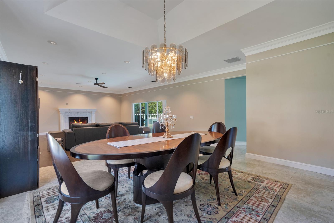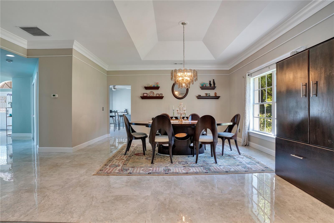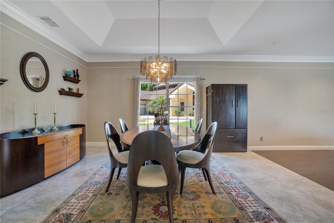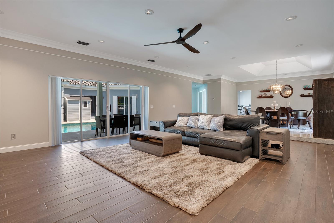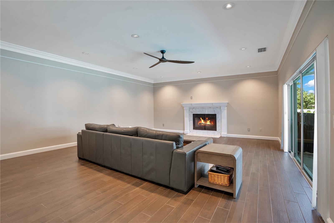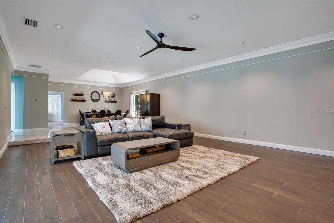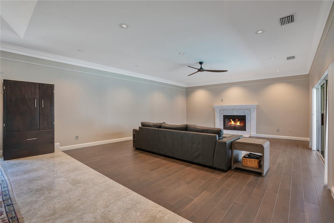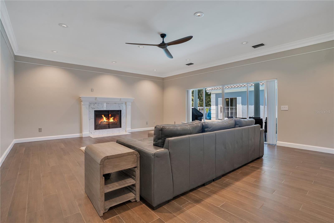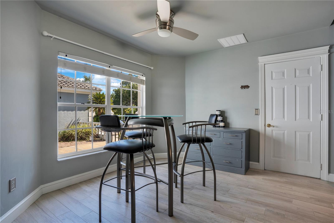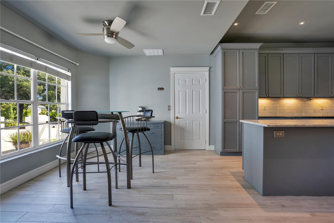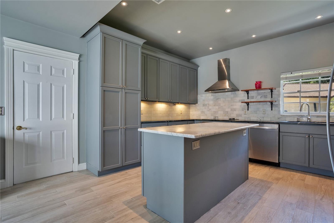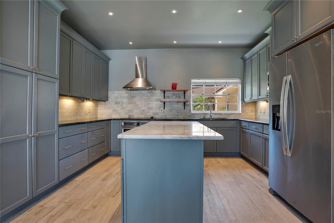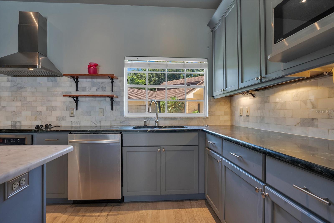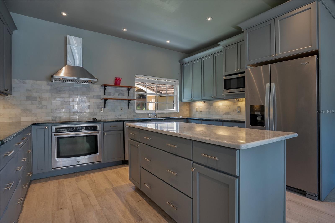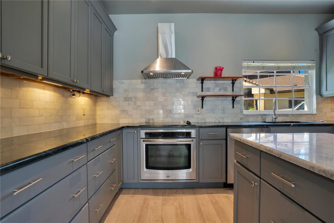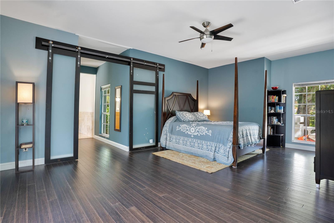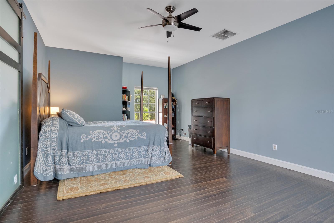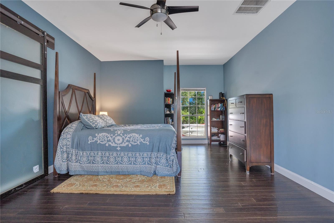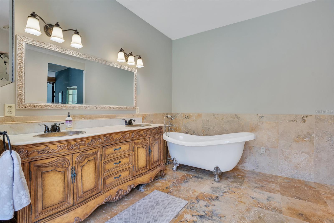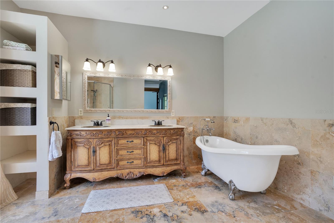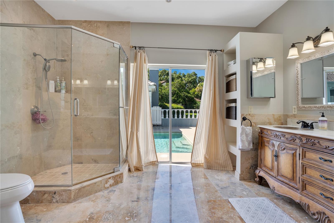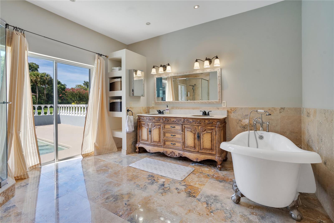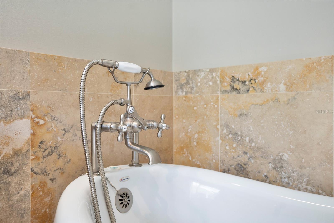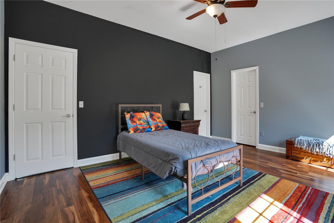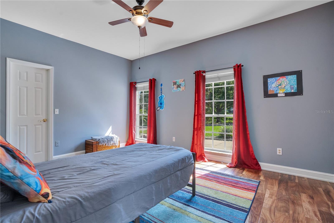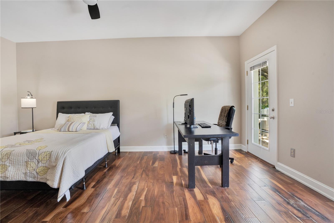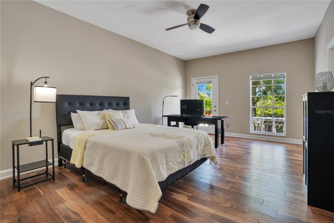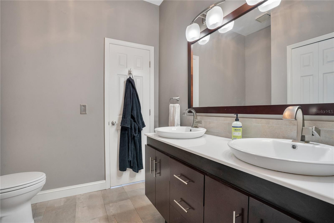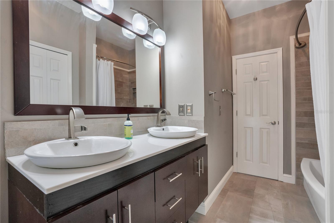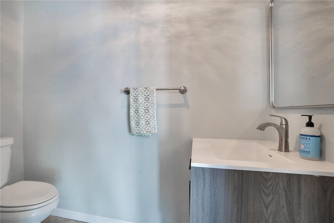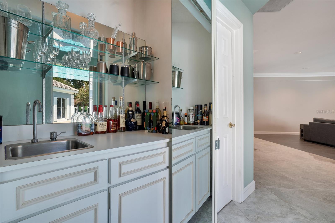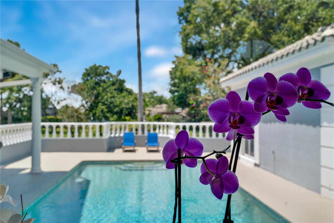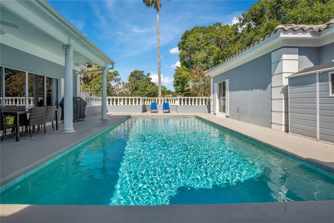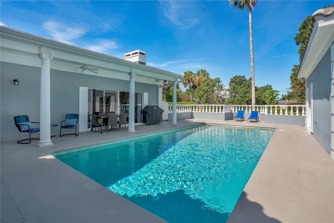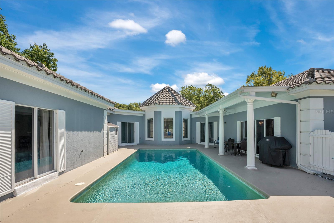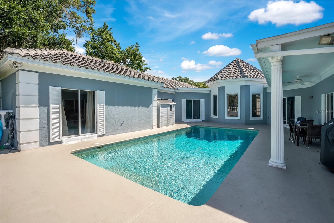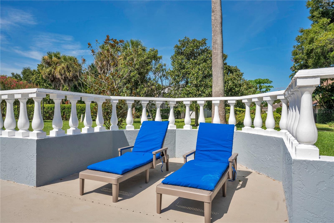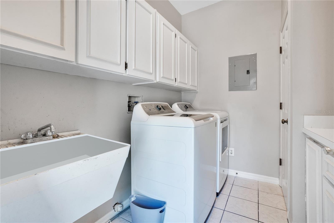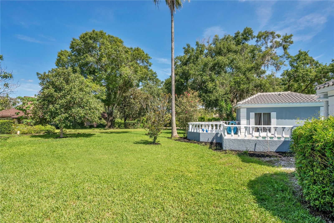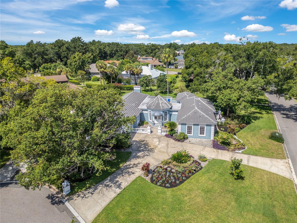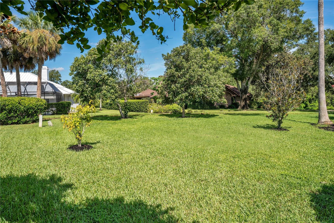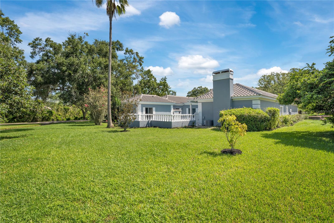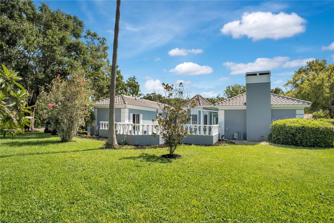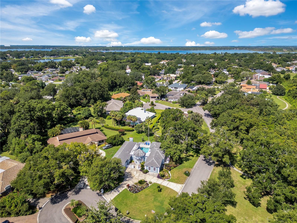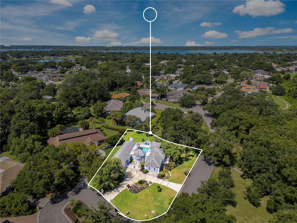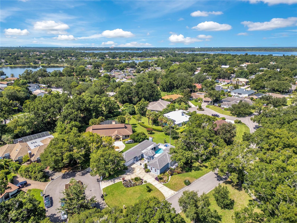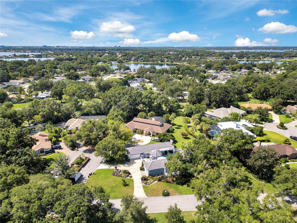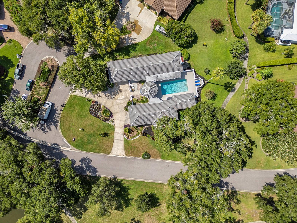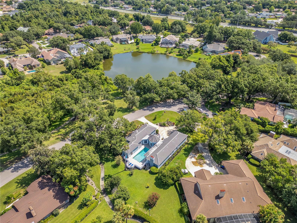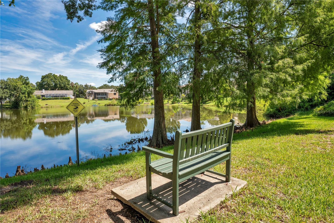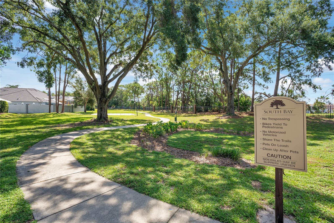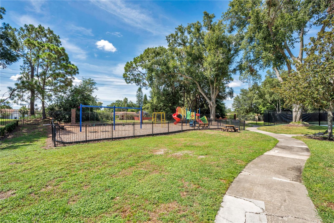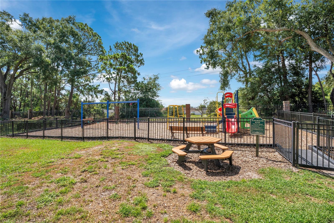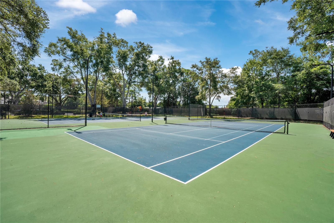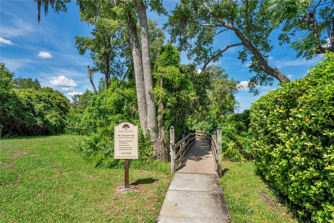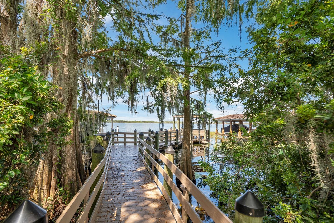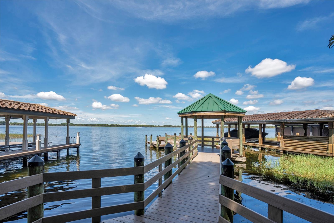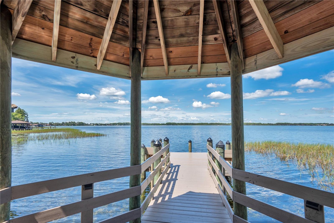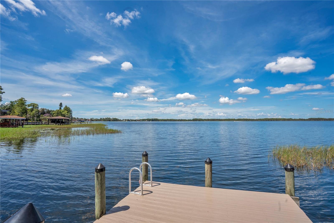Contact David F. Ryder III
Schedule A Showing
Request more information
- Home
- Property Search
- Search results
- 7906 Lost Cove Court, ORLANDO, FL 32819
- MLS#: O6331042 ( Residential )
- Street Address: 7906 Lost Cove Court
- Viewed: 38
- Price: $969,000
- Price sqft: $233
- Waterfront: No
- Year Built: 1983
- Bldg sqft: 4165
- Bedrooms: 3
- Total Baths: 3
- Full Baths: 2
- 1/2 Baths: 1
- Garage / Parking Spaces: 2
- Days On Market: 49
- Additional Information
- Geolocation: 28.4508 / -81.503
- County: ORANGE
- City: ORLANDO
- Zipcode: 32819
- Subdivision: South Bay
- Elementary School: Dr. Phillips Elem
- Middle School: Southwest
- High School: Dr. Phillips
- Provided by: MATT ALLEN REAL ESTATE LLC
- Contact: Matt Allen
- 321-228-5555

- DMCA Notice
-
DescriptionWelcome to this beautifully updated single story pool home, tucked away on a private cul de sac in the desirable South Bay communityjust a golf cart ride to the famed Bay Hill Golf Club. Set on nearly half an acre with peaceful water views right out the front door, this 3 bedroom, 2.5 bath residence offers over 3,190 sq. ft. of open, elegant living space. A circular driveway adds to the homes curb appeal, complementing its unique design and inviting presence. Step inside to a grand foyer with a statement chandelier and porcelain "marble look" tile flooring, setting the tone for the homes refined style. The unique split floor plan provides versatile living options, including large bedrooms connected by Jack and Jill bathrooms for convenience and privacy. The freshly painted family room offers a bright and welcoming gathering space, while upgraded finishes add a touch of luxury throughout. The kitchen features rich upgraded cabinetry, stainless steel appliances, and gorgeous quartz and soap stone countertops. It flows seamlessly into a spacious formal dining and living area anchored by a wood burning fireplaceperfect for entertaining. The primary suite boasts bamboo floors, a walk in closet, and a spa inspired bath with travertine, a clawfoot tub, and premium finishes. Wood look tile extends through the kitchen and main living areas, complementing the homes light filled, oversized rooms designed for both comfort and function. Step into your private backyard retreat with a large swimming pool, freshly painted sundeck, storage shed, and an expansive yard offering both space and seclusion. South Bay residents enjoy exclusive amenities including tennis courts, walking trails, a community playground, and a private dock on the Butler Chain of Lakes, plus year round neighborhood events. Zoned for A rated Dr. Phillips schools and just minutes from Restaurant Row, world class golf, multiple theme parks, and major highways, this home delivers the perfect blend of luxury, lifestyle, and convenience.
All
Similar
Property Features
Appliances
- Built-In Oven
- Dishwasher
- Disposal
- Electric Water Heater
- Exhaust Fan
- Freezer
- Range
- Refrigerator
Association Amenities
- Park
- Pickleball Court(s)
- Playground
- Tennis Court(s)
Home Owners Association Fee
- 800.00
Home Owners Association Fee Includes
- Maintenance Grounds
- Recreational Facilities
Association Name
- RealManage/Sheryl Rodriguez
Association Phone
- (866) 473-2573
Carport Spaces
- 0.00
Close Date
- 0000-00-00
Cooling
- Central Air
Country
- US
Covered Spaces
- 0.00
Exterior Features
- Sliding Doors
Flooring
- Carpet
- Ceramic Tile
- Tile
- Wood
Garage Spaces
- 2.00
Heating
- Central
High School
- Dr. Phillips High
Insurance Expense
- 0.00
Interior Features
- Cathedral Ceiling(s)
- Ceiling Fans(s)
- Crown Molding
- Eat-in Kitchen
- High Ceilings
- Living Room/Dining Room Combo
- Solid Surface Counters
- Solid Wood Cabinets
- Vaulted Ceiling(s)
- Walk-In Closet(s)
Legal Description
- SOUTH BAY SECTION 1B 8/73 LOT 34
Levels
- One
Living Area
- 3192.00
Lot Features
- Corner Lot
- Cul-De-Sac
- Oversized Lot
- Sidewalk
- Paved
Middle School
- Southwest Middle
Area Major
- 32819 - Orlando/Bay Hill/Sand Lake
Net Operating Income
- 0.00
Occupant Type
- Owner
Open Parking Spaces
- 0.00
Other Expense
- 0.00
Parcel Number
- 27-23-28-8148-00-340
Parking Features
- Circular Driveway
Pets Allowed
- Yes
Pool Features
- Gunite
- In Ground
Property Type
- Residential
Roof
- Tile
School Elementary
- Dr. Phillips Elem
Sewer
- Public Sewer
Style
- Custom
- Florida
Tax Year
- 2024
Township
- 23
Utilities
- Cable Connected
- Public
- Sprinkler Meter
View
- Pool
Views
- 38
Virtual Tour Url
- https://my.matterport.com/show/?m=jmZtnTwYaWV&mls=1
Water Source
- Public
Year Built
- 1983
Zoning Code
- P-D
Listing Data ©2025 Greater Fort Lauderdale REALTORS®
Listings provided courtesy of The Hernando County Association of Realtors MLS.
Listing Data ©2025 REALTOR® Association of Citrus County
Listing Data ©2025 Royal Palm Coast Realtor® Association
The information provided by this website is for the personal, non-commercial use of consumers and may not be used for any purpose other than to identify prospective properties consumers may be interested in purchasing.Display of MLS data is usually deemed reliable but is NOT guaranteed accurate.
Datafeed Last updated on October 7, 2025 @ 12:00 am
©2006-2025 brokerIDXsites.com - https://brokerIDXsites.com


