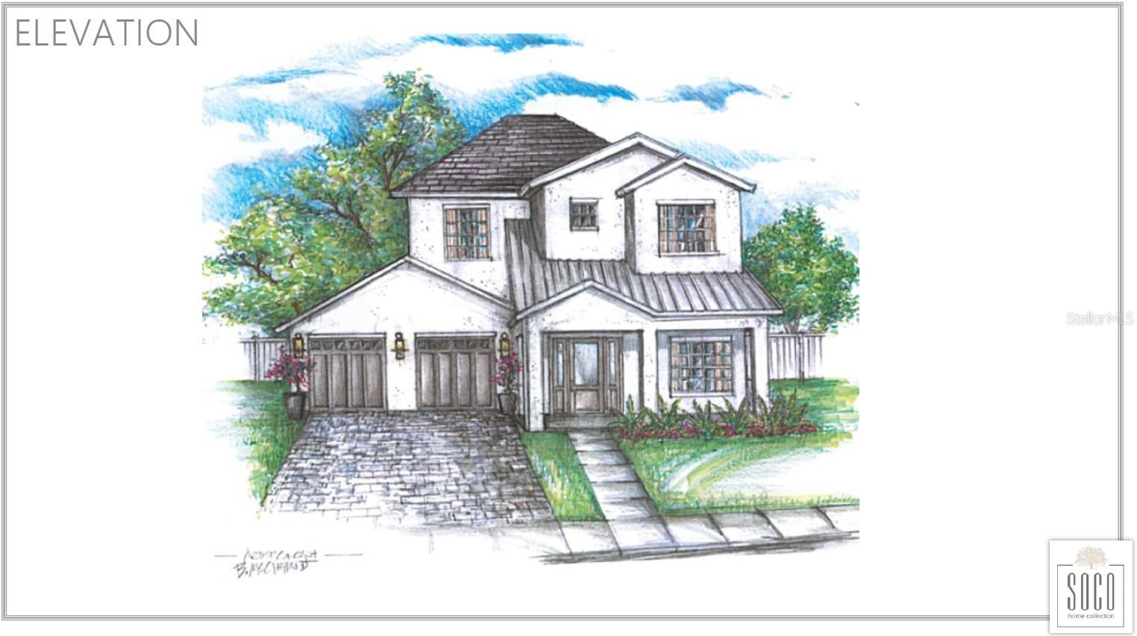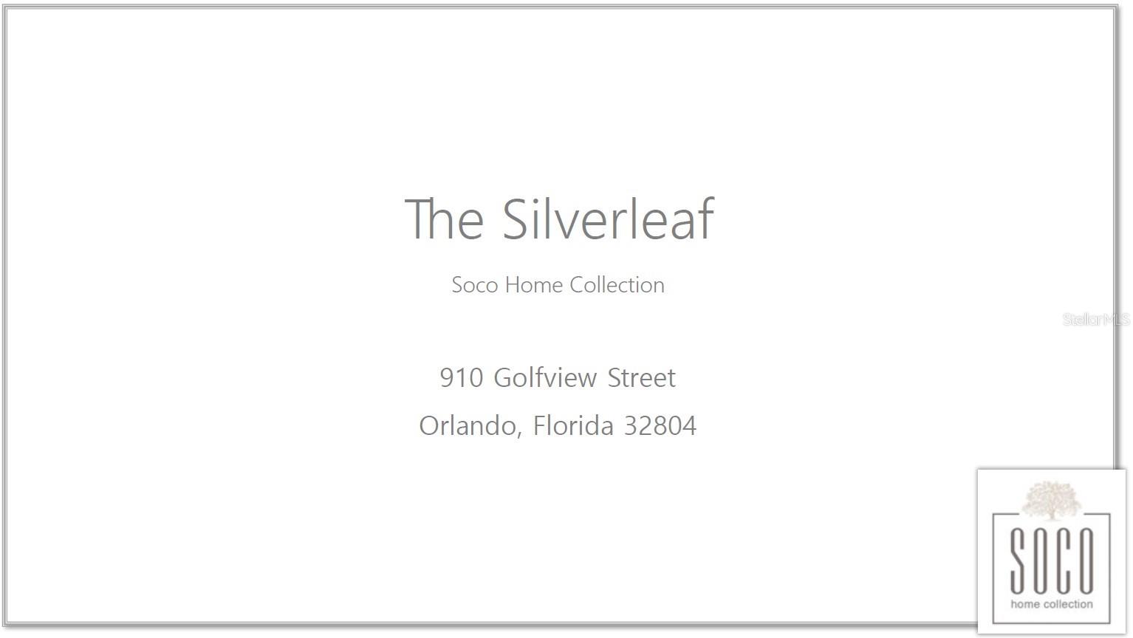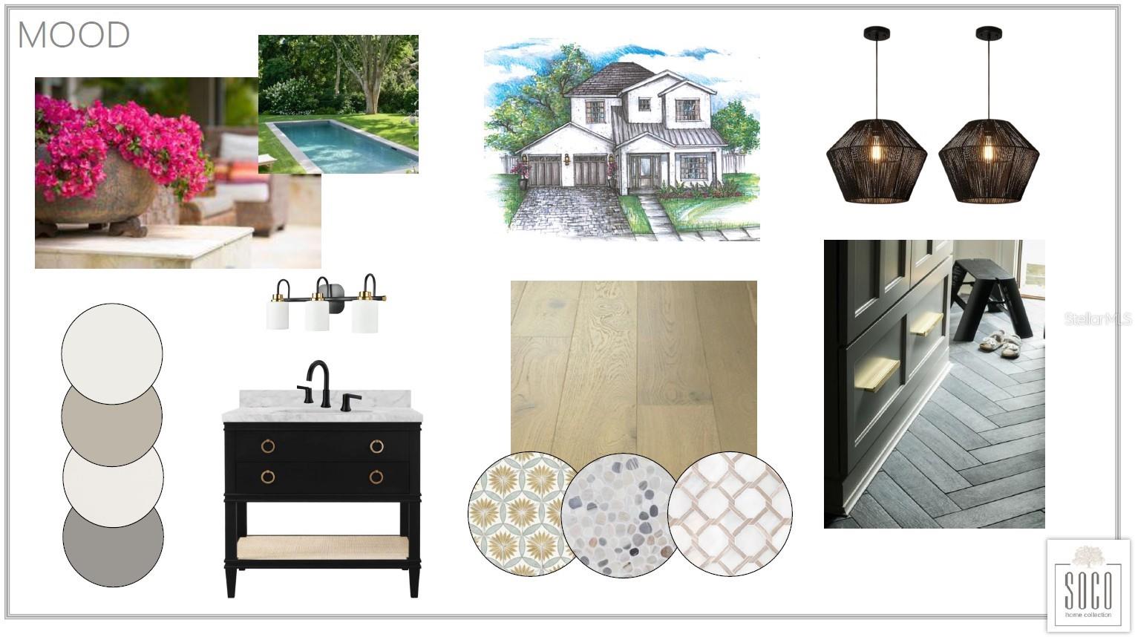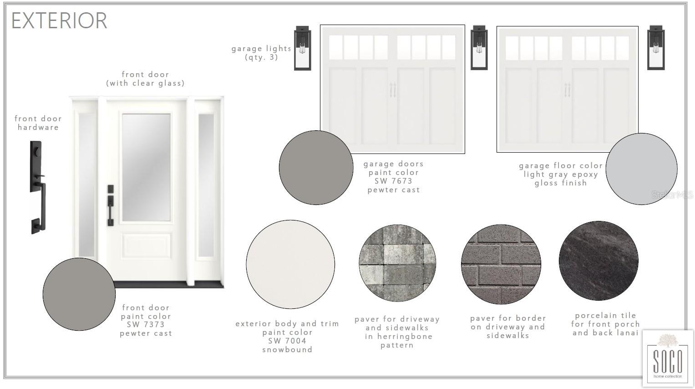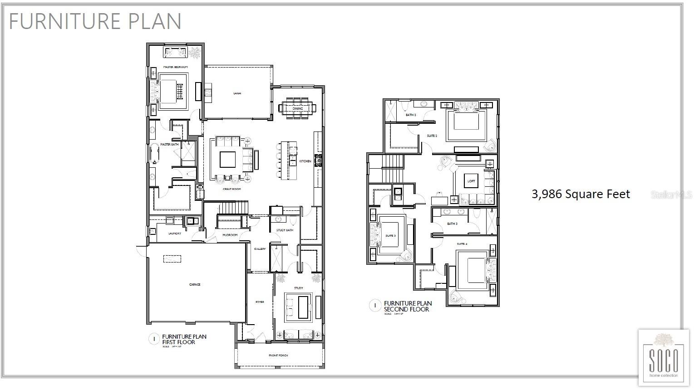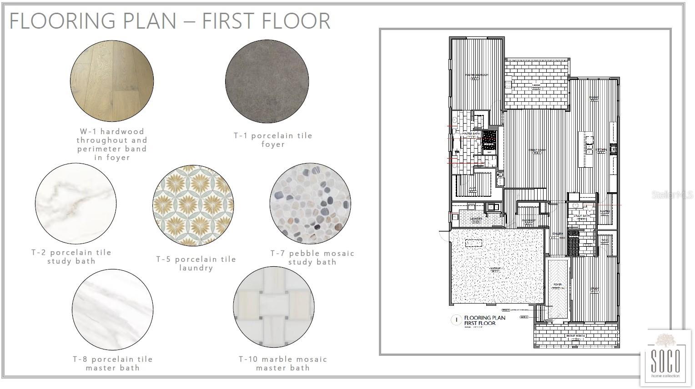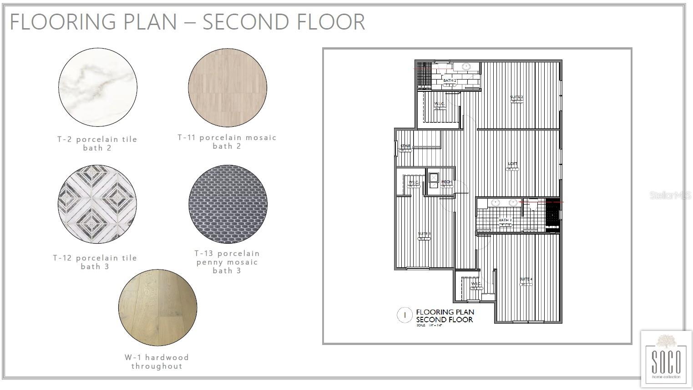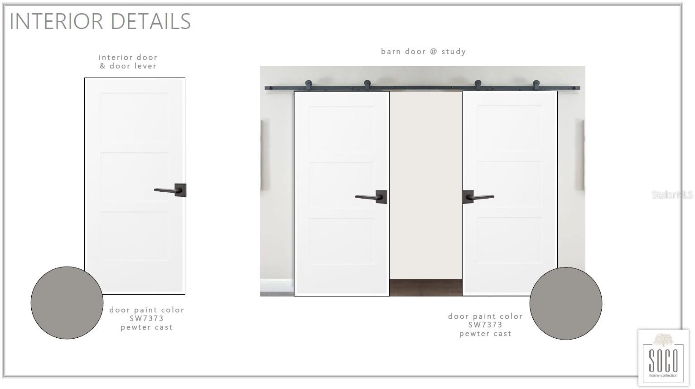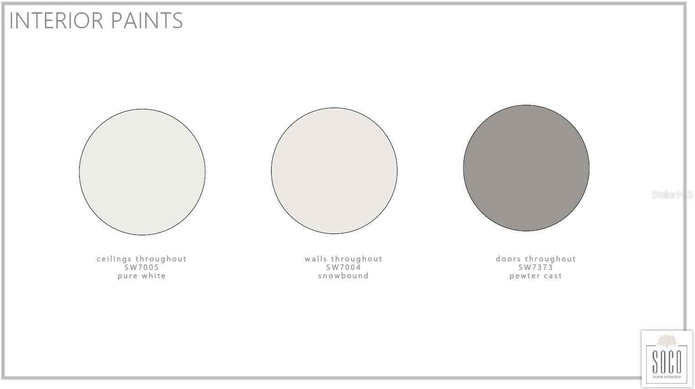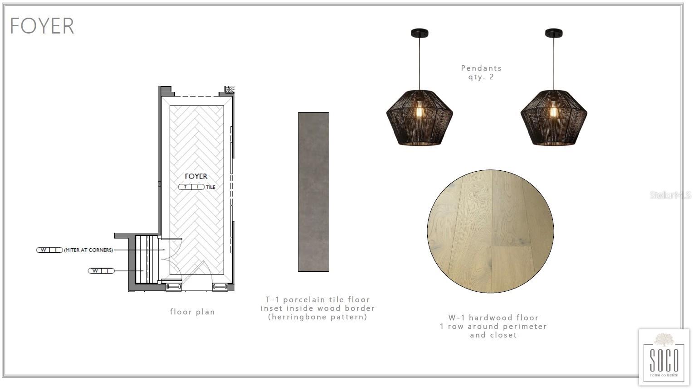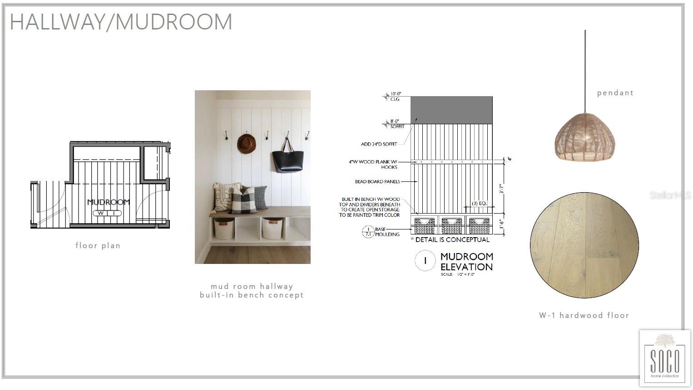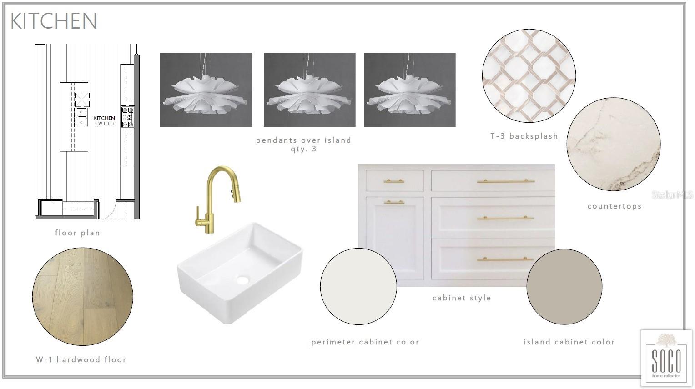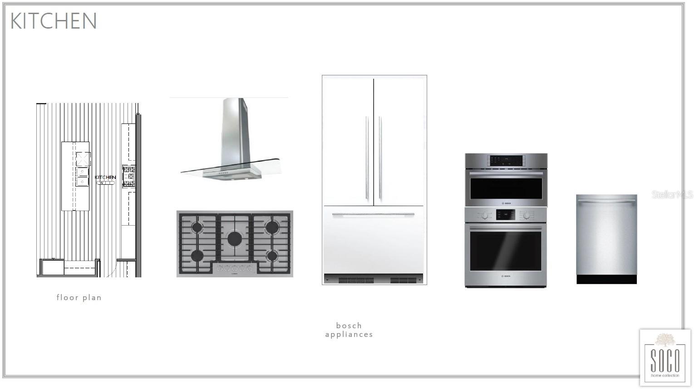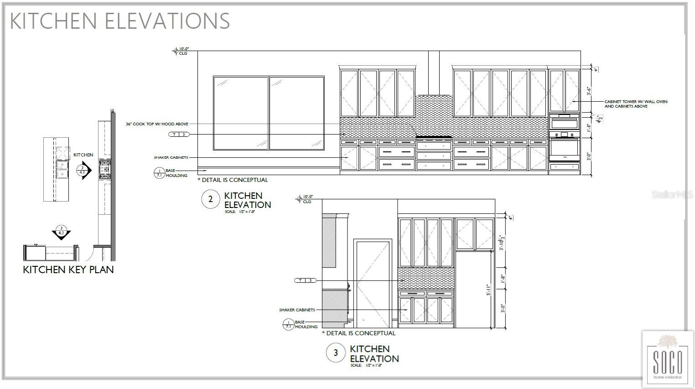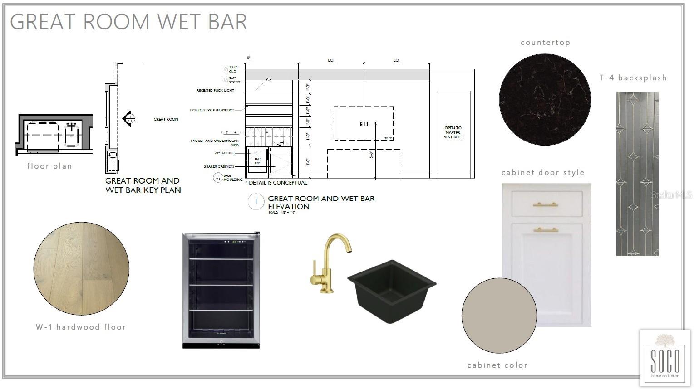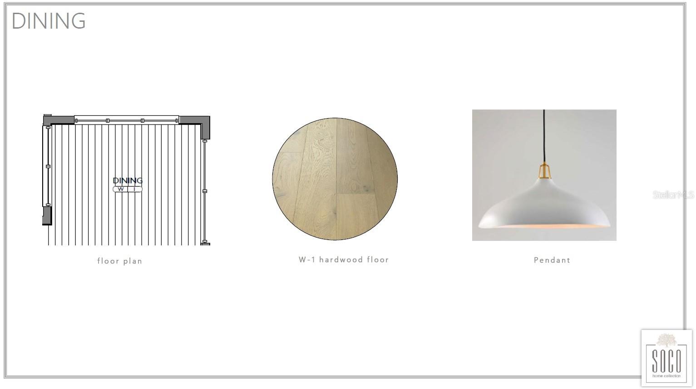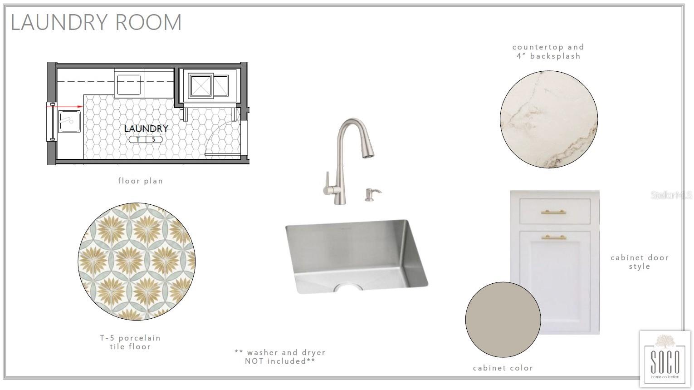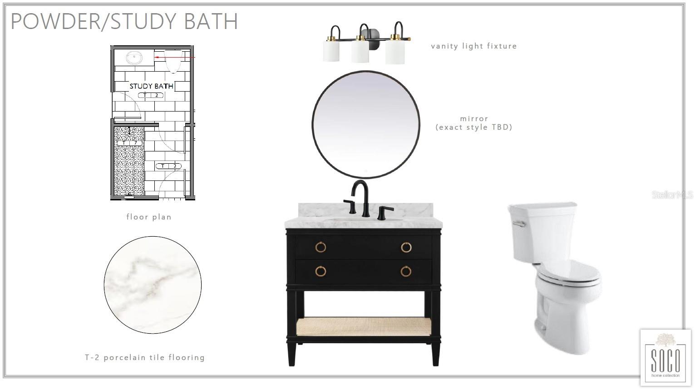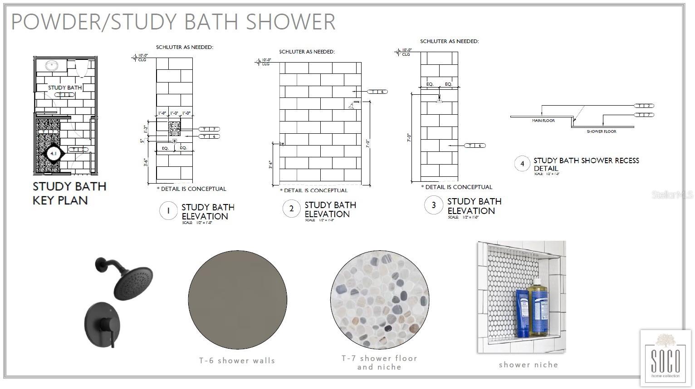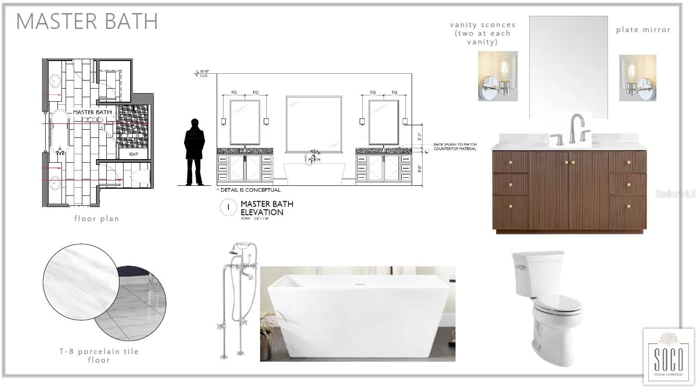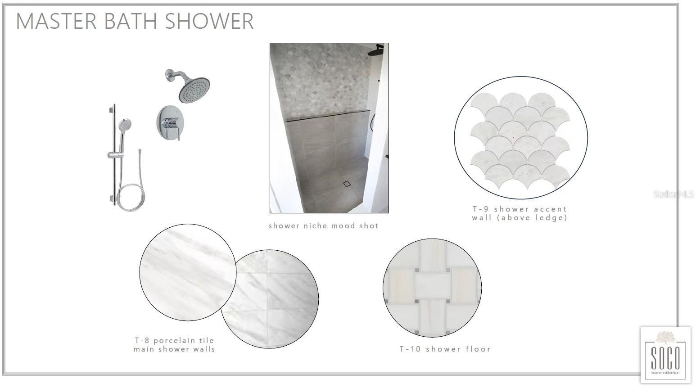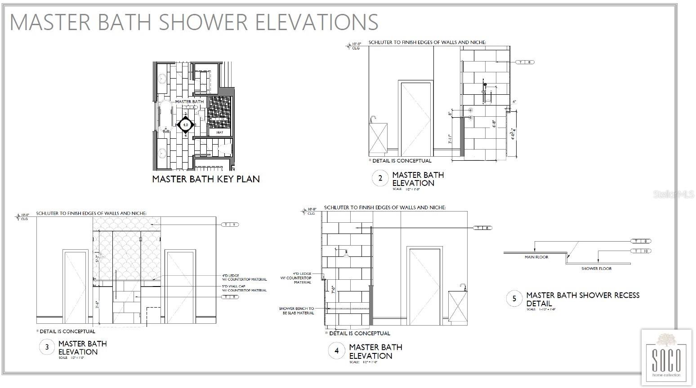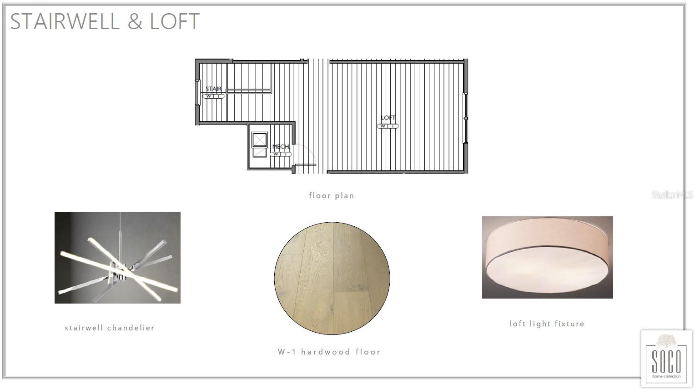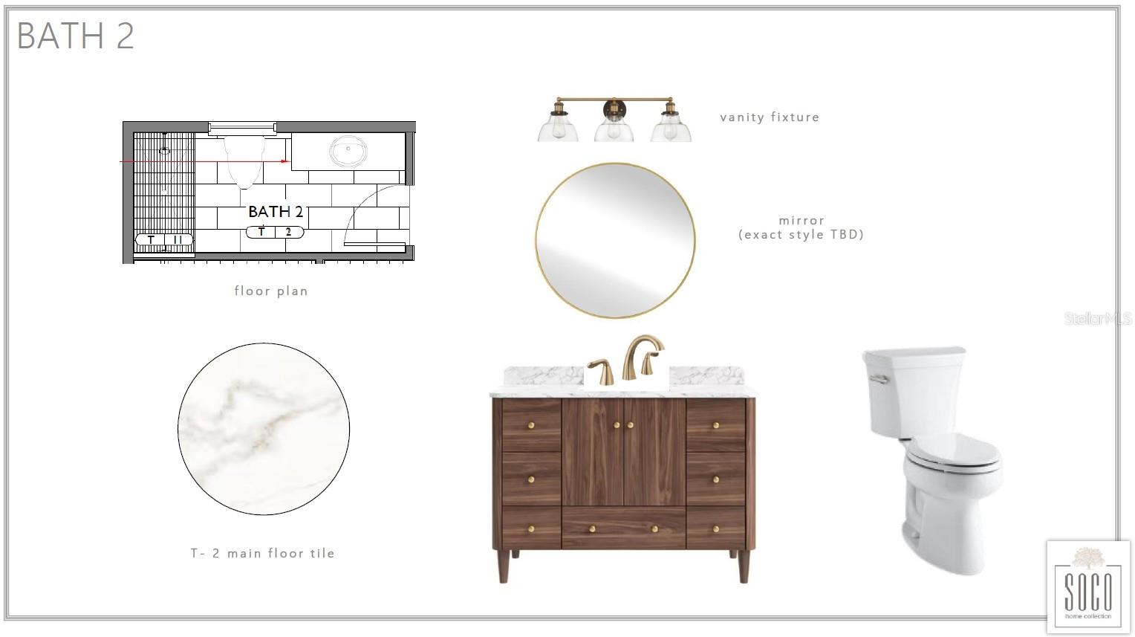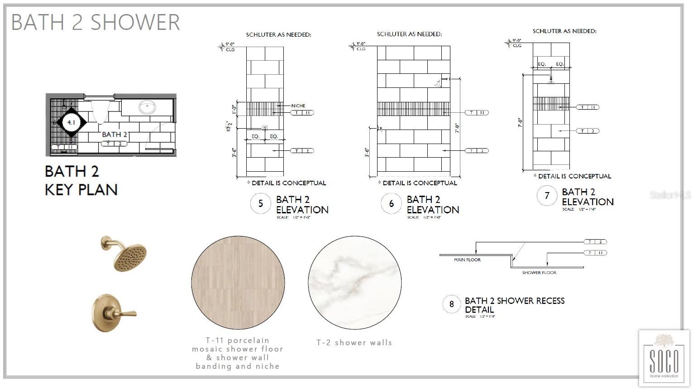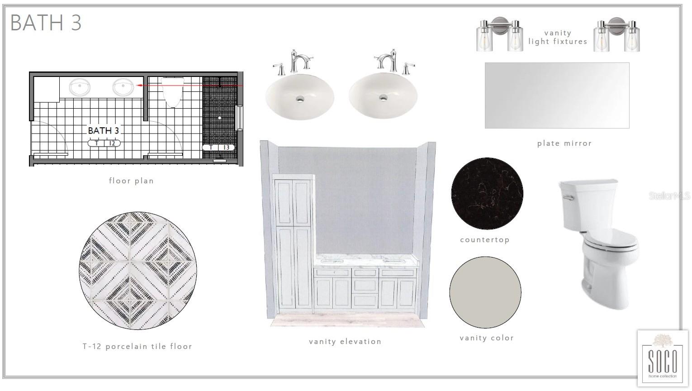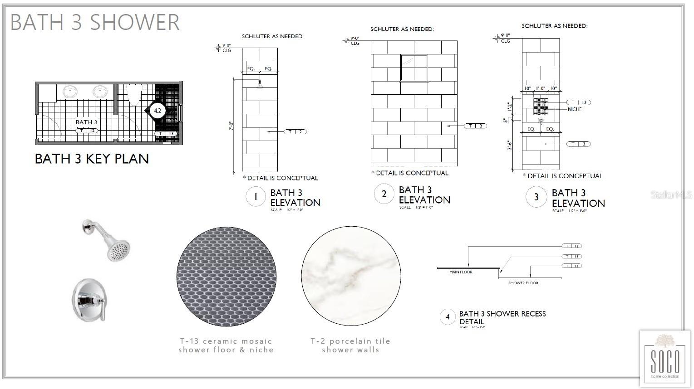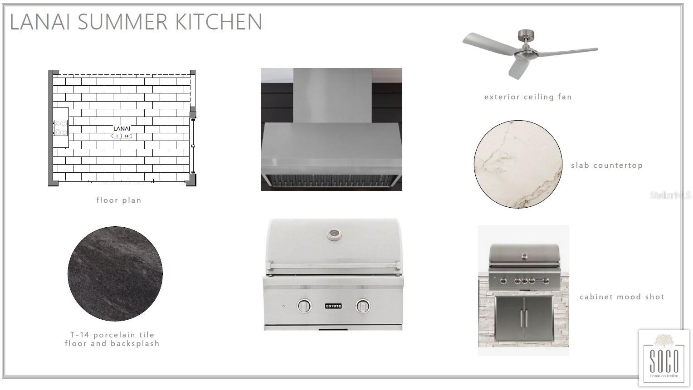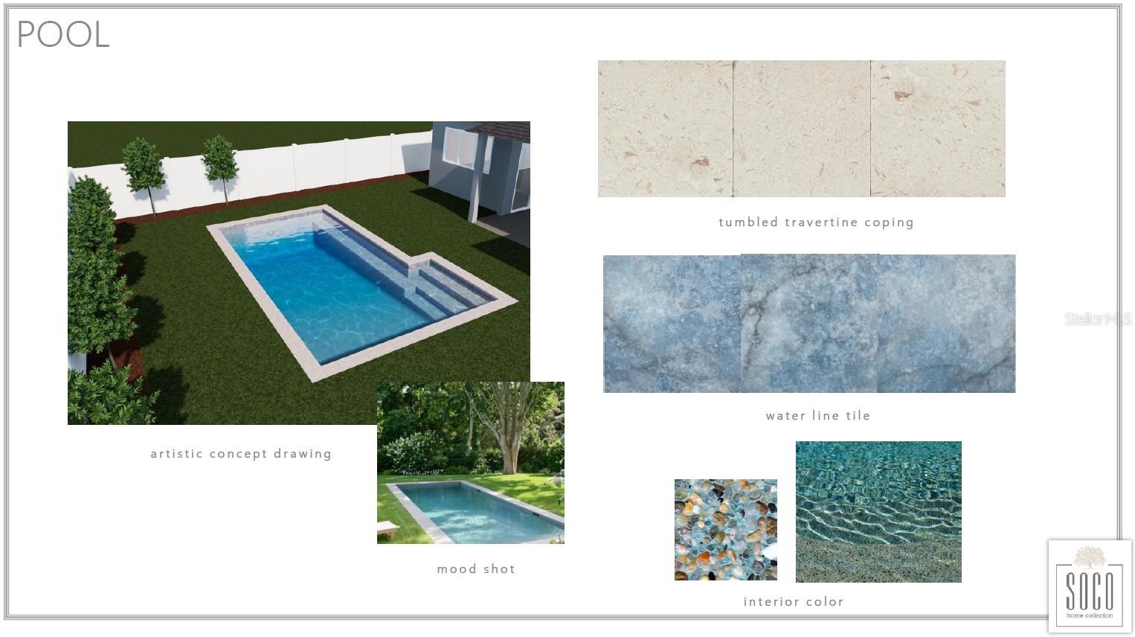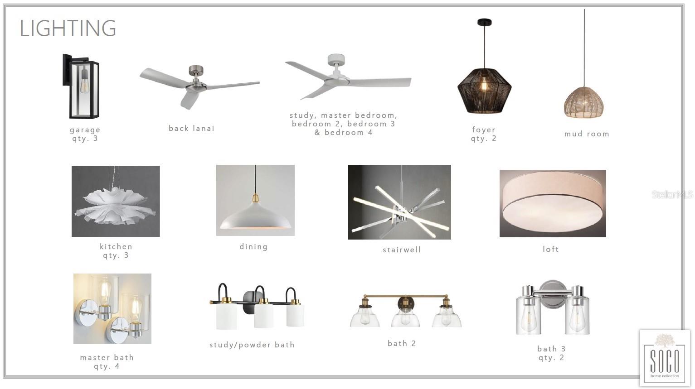Contact David F. Ryder III
Schedule A Showing
Request more information
- Home
- Property Search
- Search results
- 910 Golfview Street, ORLANDO, FL 32804
- MLS#: O6329526 ( Residential )
- Street Address: 910 Golfview Street
- Viewed: 183
- Price: $1,999,000
- Price sqft: $404
- Waterfront: No
- Year Built: 2025
- Bldg sqft: 4945
- Bedrooms: 4
- Total Baths: 4
- Full Baths: 4
- Days On Market: 53
- Additional Information
- Geolocation: 28.5636 / -81.3924
- County: ORANGE
- City: ORLANDO
- Zipcode: 32804
- Subdivision: Gilbert Terrace
- Elementary School: Lake Silver Elem
- Middle School: College Park
- High School: Edgewater
- Provided by: MAROON REALTY GROUP LLC

- DMCA Notice
-
DescriptionUnder Construction. Welcome to this stunning new construction home in the heart of College Parkcrafted with professional designer specifications and premium finishes throughout. Located just a short walk from charming Downtown College Park, this 4 bedroom, 4 bathroom luxury residence offers 3,986 sq ft of heated living space and nearly 5,000 sq ft under roof. Step inside to an open, light filled floor plan with high ceilings and refinded design elements. The gourmet kitchen is a true showpiece, featuring custom cabinetry, high end appliances, and a large island perfect for entertaining. A spacious living area flows seamlessly to the covered lanai with a full summer kitchen, ideal for year round indoor outdoor living. Relax in the private backyard oasis, complete with a custom pool and fenced yard. The home also includes a dedicated study, ideal for a home office, library or additional bedroom. The luxurious primary suite offers a spa inspired bathroom with double vanities, a soaking tub, and a generous walk in closet. Three additional bedrooms and baths provide ample space for family and guests. Dont miss your opportunity to own this one of a kind luxury home in one of Orlandos most sought after neighborhoods!
All
Similar
Property Features
Appliances
- Bar Fridge
- Built-In Oven
- Cooktop
- Dishwasher
- Disposal
- Exhaust Fan
- Freezer
- Microwave
- Range Hood
- Refrigerator
- Tankless Water Heater
Home Owners Association Fee
- 0.00
Builder Model
- The Silverleaf
Builder Name
- 4. CJH Construction & Development
- Inc
Carport Spaces
- 0.00
Close Date
- 0000-00-00
Cooling
- Central Air
Country
- US
Covered Spaces
- 0.00
Exterior Features
- Lighting
- Outdoor Grill
- Outdoor Kitchen
- Private Mailbox
- Rain Gutters
- Sidewalk
- Sliding Doors
- Sprinkler Metered
Fencing
- Vinyl
Flooring
- Ceramic Tile
- Tile
- Wood
Garage Spaces
- 2.00
Heating
- Central
- Electric
High School
- Edgewater High
Insurance Expense
- 0.00
Interior Features
- Ceiling Fans(s)
- Eat-in Kitchen
- Kitchen/Family Room Combo
- L Dining
- Open Floorplan
- Primary Bedroom Main Floor
- Solid Surface Counters
- Solid Wood Cabinets
- Stone Counters
- Thermostat
- Walk-In Closet(s)
- Wet Bar
Legal Description
- GILBERT TERRACE O/111 W 10 FT LOT 5 & ALL LOT 6 BLK B
Levels
- Two
Living Area
- 3986.00
Middle School
- College Park Middle
Area Major
- 32804 - Orlando/College Park
Net Operating Income
- 0.00
New Construction Yes / No
- Yes
Occupant Type
- Vacant
Open Parking Spaces
- 0.00
Other Expense
- 0.00
Parcel Number
- 23-22-29-2980-02-051
Pool Features
- In Ground
Property Condition
- Under Construction
Property Type
- Residential
Roof
- Shingle
School Elementary
- Lake Silver Elem
Sewer
- Public Sewer
Tax Year
- 2024
Township
- 22
Utilities
- BB/HS Internet Available
- Cable Connected
- Electricity Available
- Electricity Connected
- Natural Gas Available
- Natural Gas Connected
- Public
- Sprinkler Meter
- Water Available
Views
- 183
Virtual Tour Url
- https://www.propertypanorama.com/instaview/stellar/O6329526
Water Source
- Public
Year Built
- 2025
Zoning Code
- R-1A/T
Listing Data ©2025 Greater Fort Lauderdale REALTORS®
Listings provided courtesy of The Hernando County Association of Realtors MLS.
Listing Data ©2025 REALTOR® Association of Citrus County
Listing Data ©2025 Royal Palm Coast Realtor® Association
The information provided by this website is for the personal, non-commercial use of consumers and may not be used for any purpose other than to identify prospective properties consumers may be interested in purchasing.Display of MLS data is usually deemed reliable but is NOT guaranteed accurate.
Datafeed Last updated on September 16, 2025 @ 12:00 am
©2006-2025 brokerIDXsites.com - https://brokerIDXsites.com


