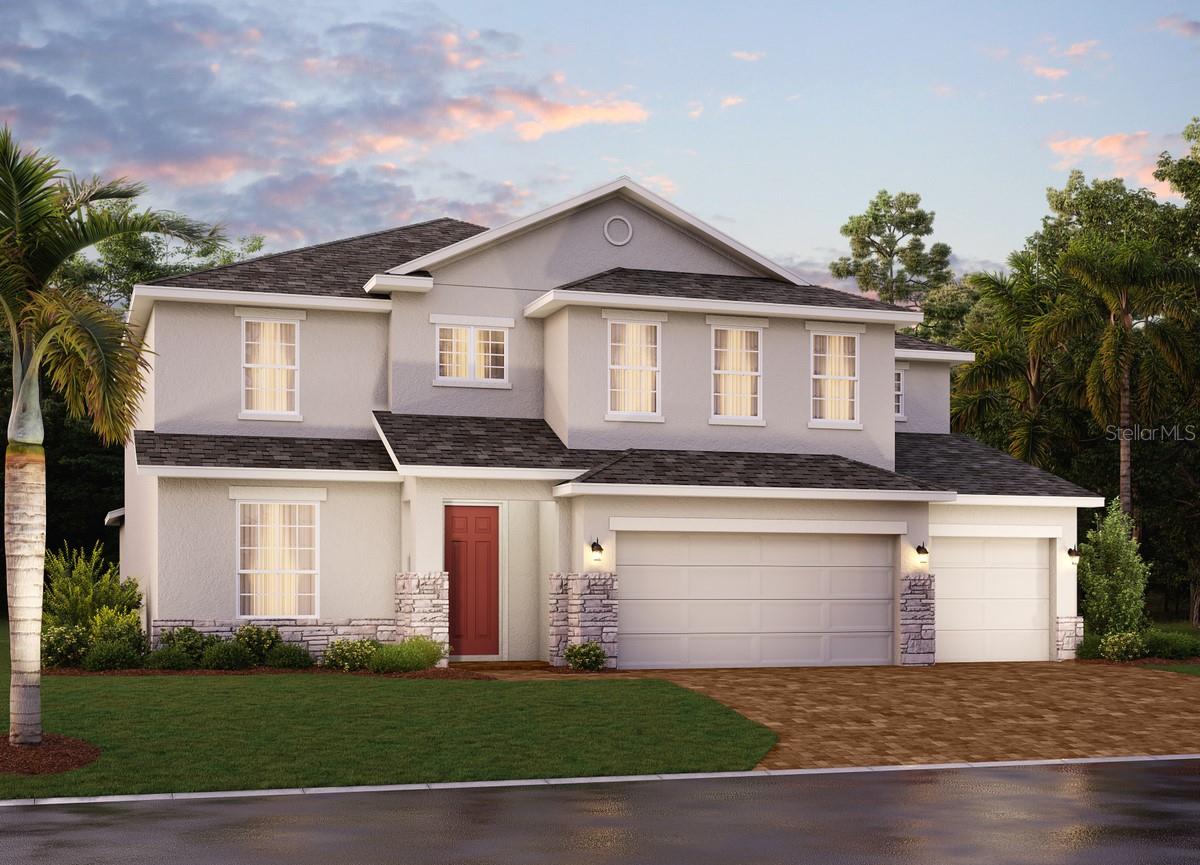Contact David F. Ryder III
Schedule A Showing
Request more information
- Home
- Property Search
- Search results
- 5036 Northern Dove Avenue, MOUNT DORA, FL 32757
- MLS#: O6325751 ( Residential )
- Street Address: 5036 Northern Dove Avenue
- Viewed: 2
- Price: $734,990
- Price sqft: $156
- Waterfront: No
- Year Built: 2025
- Bldg sqft: 4713
- Bedrooms: 5
- Total Baths: 4
- Full Baths: 3
- 1/2 Baths: 1
- Garage / Parking Spaces: 3
- Days On Market: 1
- Additional Information
- Geolocation: 28.7556 / -81.6183
- County: LAKE
- City: MOUNT DORA
- Zipcode: 32757
- Subdivision: Bargrove Phase 2
- Elementary School: Zellwood Elem
- Middle School: Wolf Lake Middle
- High School: Apopka High
- Provided by: LANDSEA HOMES OF FL, LLC
- Contact: Stephen Wood
- 888-827-4421

- DMCA Notice
-
DescriptionMove In Ready! Discover the exceptional 3,800 sq. ft. Exbury plan in the highly sought after Bargrove Estates community. This exquisite 5 bedroom, 3.5 bath home with a 3 car garage is thoughtfully designed with a first floor Primary Suite offering a luxurious en suite bath featuring an oversized walk in shower with tile surround and rain head fixture, a free standing modern garden tub, dual adult height vanities, and spacious dual walk in closets. The dramatic two story Foyer and Family Room create a bright and open atmosphere, with the Family Room overlooking a large covered rear Lanaiperfect for outdoor living and entertaining. The gourmet kitchen is a chefs dream, showcasing 42" cabinetry, quartz countertops, sleek tile backsplash, an oversized center island, walk in pantry, and a convenient Butlers pantry connecting to the formal Dining Room. Upstairs, a generously sized loft offers versatile space for a media room, game room, or additional entertaining area. Premium design elements include 9'4" ceilings and 8' interior doors on the first floor, 5 " baseboards throughout, beautiful tile flooring in the main living areas on the first floor, and window blinds throughout the home. Situated on a spacious 85 x 177 homesite, this home offers the perfect blend of luxury and comfort in a serene, quaint neighborhood just minutes from historic downtown Mount Dora. Enjoy easy access to shopping, dining, and major thoroughfares everything you need is within reach while still enjoying the charm of small town living.
All
Similar
Property Features
Appliances
- Built-In Oven
- Cooktop
- Dishwasher
- Disposal
- Gas Water Heater
- Microwave
- Tankless Water Heater
Association Amenities
- Park
- Playground
Home Owners Association Fee
- 87.00
Home Owners Association Fee Includes
- Common Area Taxes
Association Name
- LeLand Management / Tony Sponheimer
Association Phone
- 352-364-5374
Builder Model
- Exbury
Builder Name
- Landsea Homes
Carport Spaces
- 0.00
Close Date
- 0000-00-00
Cooling
- Central Air
Country
- US
Covered Spaces
- 0.00
Exterior Features
- Sidewalk
- Sliding Doors
Flooring
- Carpet
- Ceramic Tile
Garage Spaces
- 3.00
Heating
- Central
- Electric
High School
- Apopka High
Insurance Expense
- 0.00
Interior Features
- High Ceilings
- Kitchen/Family Room Combo
- Open Floorplan
- Primary Bedroom Main Floor
- Solid Surface Counters
- Split Bedroom
- Thermostat
- Vaulted Ceiling(s)
- Walk-In Closet(s)
Legal Description
- BARGROVE PHASE 2 113/13 LOT 168
Levels
- Two
Living Area
- 3800.00
Lot Features
- Level
- Oversized Lot
- Sidewalk
- Paved
Middle School
- Wolf Lake Middle
Area Major
- 32757 - Mount Dora
Net Operating Income
- 0.00
New Construction Yes / No
- Yes
Occupant Type
- Vacant
Open Parking Spaces
- 0.00
Other Expense
- 0.00
Parcel Number
- 09-20-27-0491-01-680
Parking Features
- Driveway
Pets Allowed
- Yes
Property Condition
- Completed
Property Type
- Residential
Roof
- Shingle
School Elementary
- Zellwood Elem
Sewer
- Public Sewer
Style
- Contemporary
Tax Year
- 2024
Township
- 20
Utilities
- Cable Available
- Electricity Connected
- Natural Gas Connected
- Public
- Sewer Connected
- Sprinkler Meter
- Sprinkler Recycled
- Underground Utilities
- Water Connected
Water Source
- Public
Year Built
- 2025
Zoning Code
- RES
Listing Data ©2025 Greater Fort Lauderdale REALTORS®
Listings provided courtesy of The Hernando County Association of Realtors MLS.
Listing Data ©2025 REALTOR® Association of Citrus County
Listing Data ©2025 Royal Palm Coast Realtor® Association
The information provided by this website is for the personal, non-commercial use of consumers and may not be used for any purpose other than to identify prospective properties consumers may be interested in purchasing.Display of MLS data is usually deemed reliable but is NOT guaranteed accurate.
Datafeed Last updated on July 11, 2025 @ 12:00 am
©2006-2025 brokerIDXsites.com - https://brokerIDXsites.com



