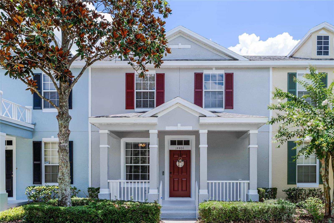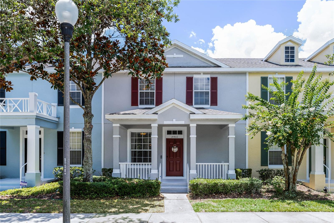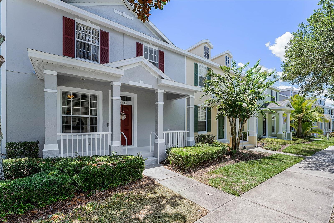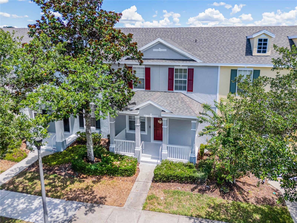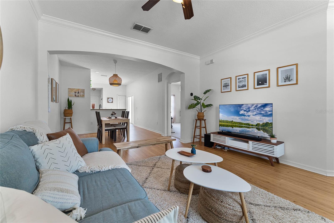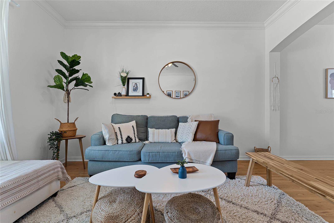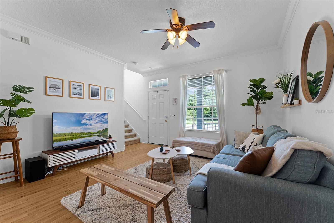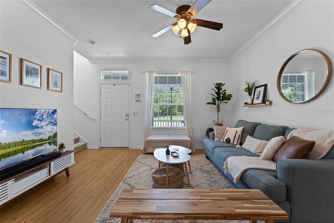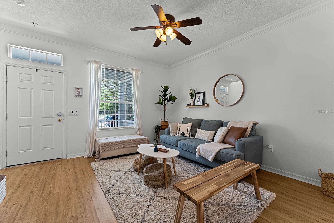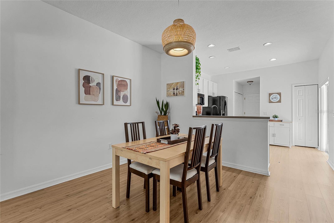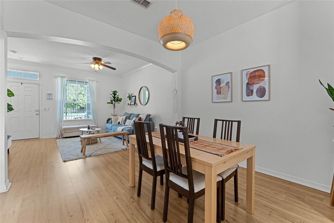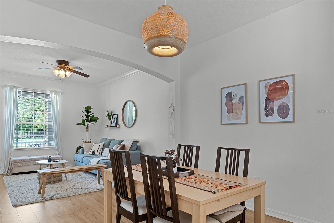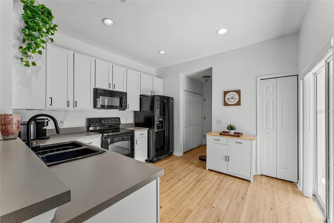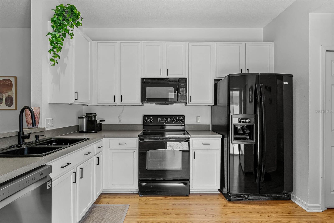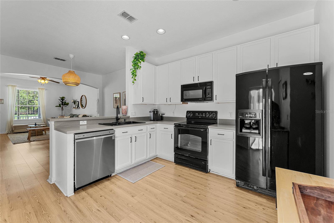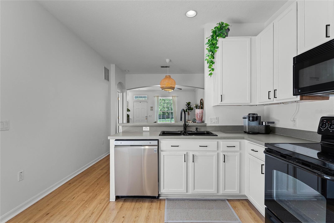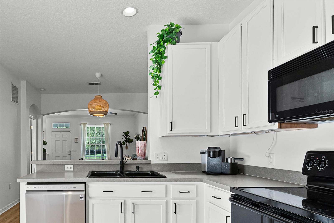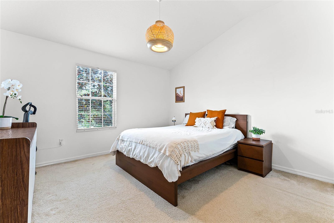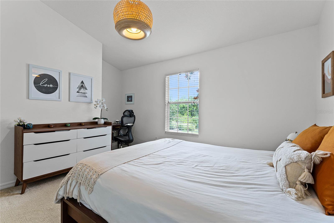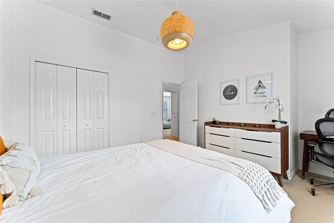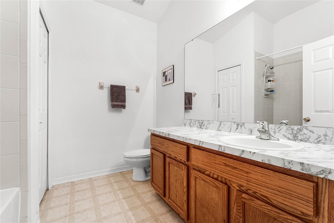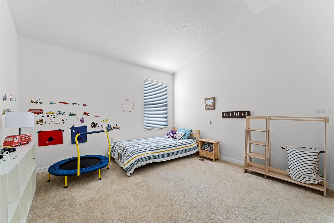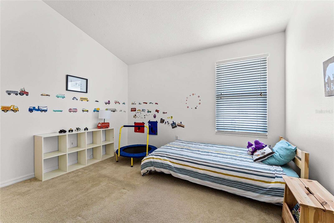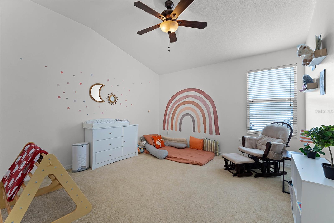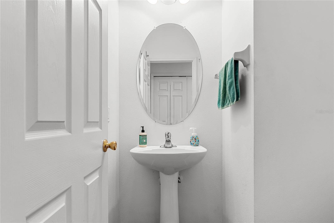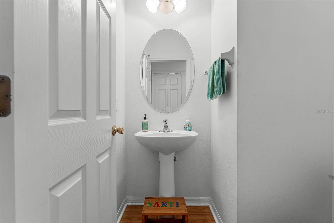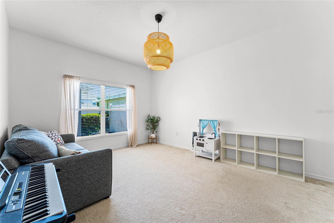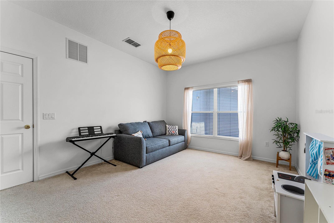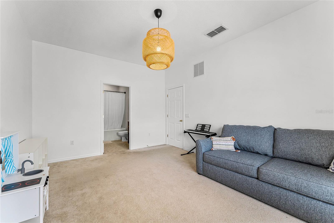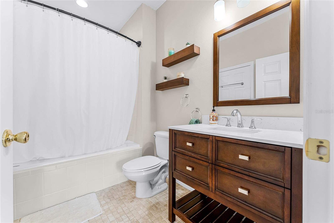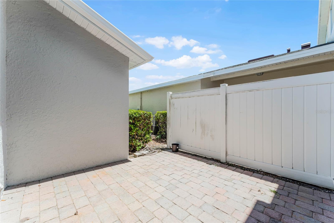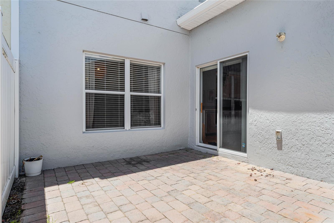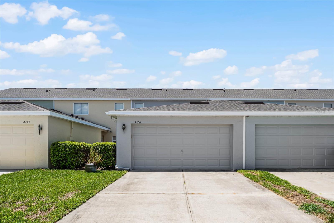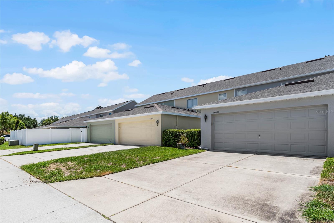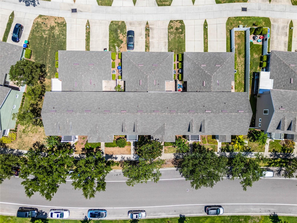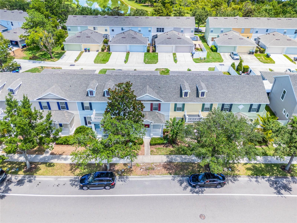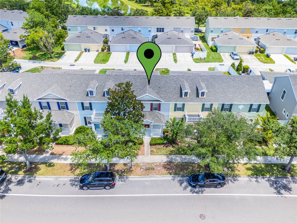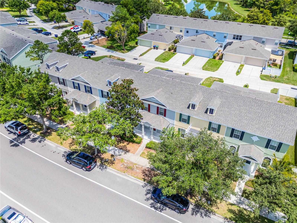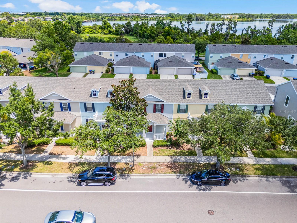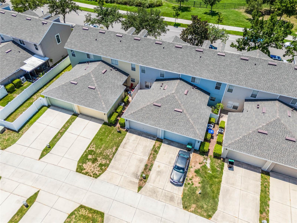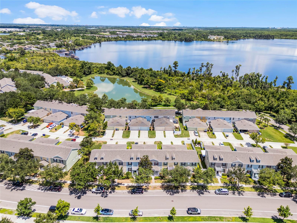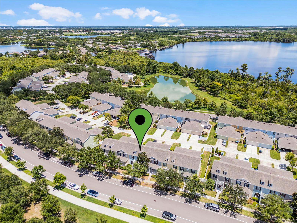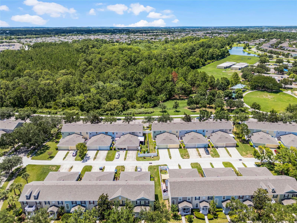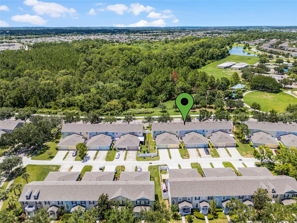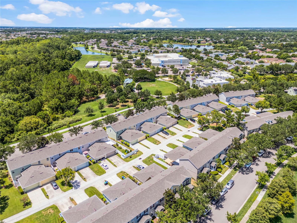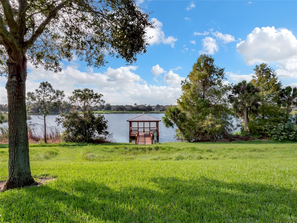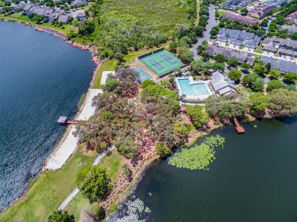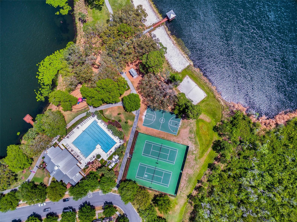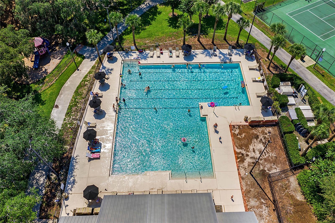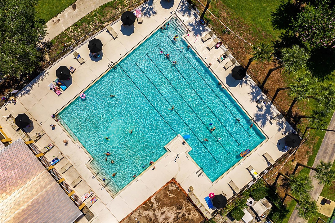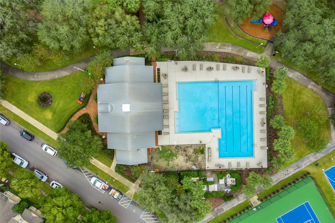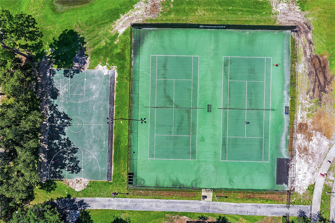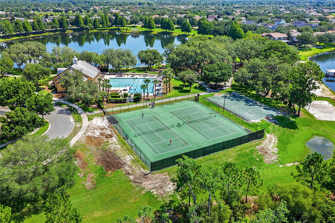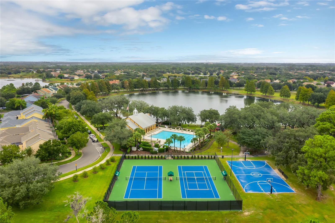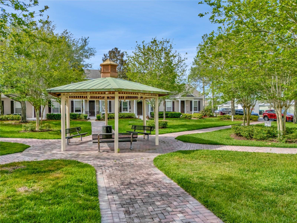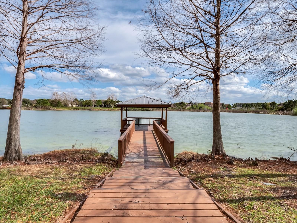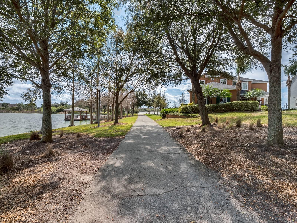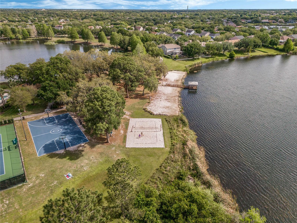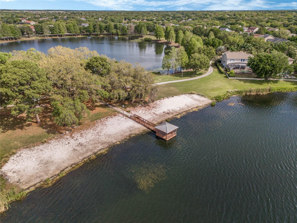Contact David F. Ryder III
Schedule A Showing
Request more information
- Home
- Property Search
- Search results
- 14466 Bridgewater Crossings Boulevard, WINDERMERE, FL 34786
- MLS#: O6325344 ( Residential )
- Street Address: 14466 Bridgewater Crossings Boulevard
- Viewed: 6
- Price: $425,000
- Price sqft: $189
- Waterfront: No
- Year Built: 2006
- Bldg sqft: 2252
- Bedrooms: 4
- Total Baths: 3
- Full Baths: 2
- 1/2 Baths: 1
- Garage / Parking Spaces: 2
- Days On Market: 2
- Additional Information
- Geolocation: 28.4857 / -81.6003
- County: ORANGE
- City: WINDERMERE
- Zipcode: 34786
- Subdivision: Tennyson Pksummerport
- Elementary School: Keene Crossing
- Middle School: Bridgewater
- High School: Windermere
- Provided by: KELLER WILLIAMS ELITE PARTNERS III REALTY

- DMCA Notice
-
Description**Video Tour Available** Welcome to Summerport where location is everything as great schools are nearby and youre just minutes away from the community pool, tennis courts, basketball court, fitness center, clubhouse, and dock on Walsh Pond! When you pull up to the townhome, youll find ample guest parking in the front, new exterior paint (2024) and a charming front porch. Enter the home to find a warm space with vinyl plank flooring (2020), crown molding, and a ceiling fan. This model has an open floorplan with a combined living and dining space. The kitchen has nice counter space, storage, a closet pantry and a new dishwasher (2021) and faucet. The laundry closet is conveniently located in the kitchen and the new smart washer and dryer (2023) convey! Youll find sliding glass doors that open to a private and partially fenced paver patio. The primary suite is downstairs and has a garden tub, walk in closet, and upgraded lighting in the bathroom. There is also a half bathroom downstairs. Upstairs youll find the additional bedrooms and bathroom. The 3 bedrooms upstairs have floor outlets and bedroom 4 has a niche for a desk or reading nook. This home is move in ready with a new AC (2023), new roof (2022), Ecobee smart thermostat, smart lock on the front door, a new smart garage door opener in the attached 2 car garage and gutters. Theme parks, shopping, restaurants and more are just minutes away as Summerport is near the 429 and Winter Garden Vineland Rd.
All
Similar
Property Features
Appliances
- Dishwasher
- Disposal
- Dryer
- Microwave
- Range
- Refrigerator
- Washer
Association Amenities
- Basketball Court
- Clubhouse
- Fitness Center
- Playground
- Pool
- Tennis Court(s)
- Trail(s)
Home Owners Association Fee
- 182.48
Home Owners Association Fee Includes
- Pool
- Maintenance Structure
- Maintenance Grounds
Association Name
- Nick Mikhailichenko
Association Phone
- 407.656.6501
Carport Spaces
- 0.00
Close Date
- 0000-00-00
Cooling
- Central Air
Country
- US
Covered Spaces
- 0.00
Exterior Features
- Lighting
- Rain Gutters
- Sidewalk
- Sliding Doors
Fencing
- Vinyl
Flooring
- Carpet
- Luxury Vinyl
Furnished
- Unfurnished
Garage Spaces
- 2.00
Heating
- Central
High School
- Windermere High School
Insurance Expense
- 0.00
Interior Features
- Ceiling Fans(s)
- Crown Molding
- High Ceilings
- Living Room/Dining Room Combo
- Open Floorplan
- Primary Bedroom Main Floor
- Thermostat
- Walk-In Closet(s)
- Window Treatments
Legal Description
- TENNYSON PARK AT SUMMERPORT 61/120 LOT 15
Levels
- Two
Living Area
- 1642.00
Lot Features
- In County
- Landscaped
- Level
- Sidewalk
- Paved
Middle School
- Bridgewater Middle
Area Major
- 34786 - Windermere
Net Operating Income
- 0.00
Occupant Type
- Owner
Open Parking Spaces
- 0.00
Other Expense
- 0.00
Parcel Number
- 15-23-27-8473-00-150
Parking Features
- Alley Access
- Driveway
- Garage Door Opener
- Garage Faces Rear
- Ground Level
- Guest
- On Street
Pets Allowed
- Yes
Property Condition
- Completed
Property Type
- Residential
Roof
- Shingle
School Elementary
- Keene Crossing Elementary
Sewer
- Public Sewer
Style
- Traditional
Tax Year
- 2024
Township
- 23
Utilities
- BB/HS Internet Available
- Cable Connected
- Electricity Connected
- Sewer Connected
- Underground Utilities
- Water Connected
View
- Park/Greenbelt
Virtual Tour Url
- https://14466bridgewatercrossings.info/Video-MLS
Water Source
- Public
Year Built
- 2006
Zoning Code
- P-D
Listing Data ©2025 Greater Fort Lauderdale REALTORS®
Listings provided courtesy of The Hernando County Association of Realtors MLS.
Listing Data ©2025 REALTOR® Association of Citrus County
Listing Data ©2025 Royal Palm Coast Realtor® Association
The information provided by this website is for the personal, non-commercial use of consumers and may not be used for any purpose other than to identify prospective properties consumers may be interested in purchasing.Display of MLS data is usually deemed reliable but is NOT guaranteed accurate.
Datafeed Last updated on July 12, 2025 @ 12:00 am
©2006-2025 brokerIDXsites.com - https://brokerIDXsites.com


