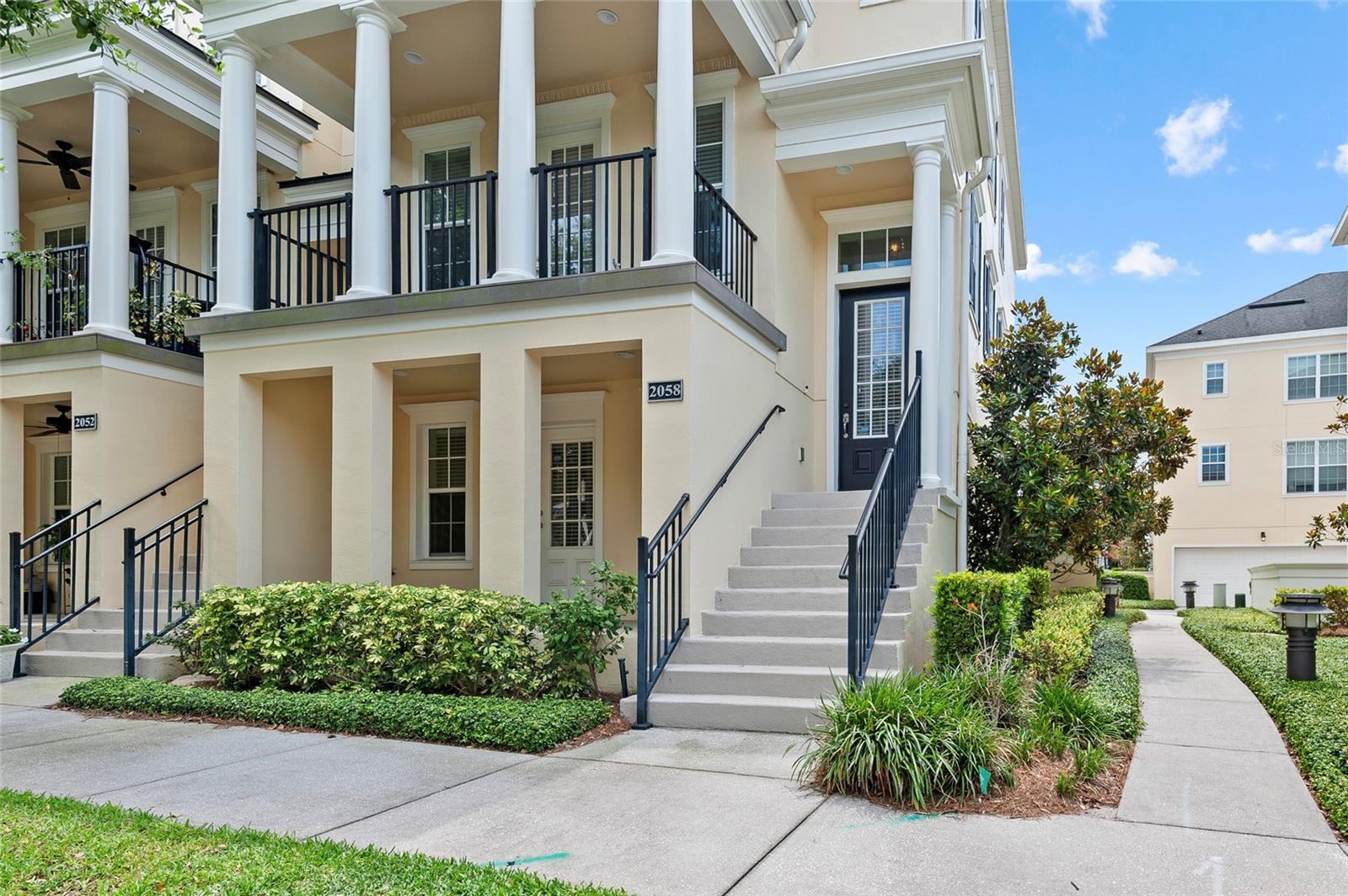Contact David F. Ryder III
Schedule A Showing
Request more information
- Home
- Property Search
- Search results
- 2058 Prospect Avenue, ORLANDO, FL 32814
- MLS#: O6317950 ( Residential )
- Street Address: 2058 Prospect Avenue
- Viewed: 4
- Price: $675,000
- Price sqft: $247
- Waterfront: No
- Year Built: 2011
- Bldg sqft: 2729
- Bedrooms: 4
- Total Baths: 4
- Full Baths: 3
- 1/2 Baths: 1
- Days On Market: 14
- Additional Information
- Geolocation: 28.5705 / -81.3307
- County: ORANGE
- City: ORLANDO
- Zipcode: 32814
- Subdivision: Baldwin Park
- Elementary School: Baldwin Park
- Middle School: Glenridge
- High School: Winter Park
- Provided by: SOTERA LIVING

- DMCA Notice
-
DescriptionLocated on one of Baldwin Parks most picturesque tree lined streets right next to Grace Hopper Community Pool, this beautifully maintained 4 bedroom, 3.5 bathroom home offers timeless design, modern comfort, and an unbeatable location. Just a short stroll to the vibrant Village Center, scenic lakes, and top rated schools, this residence delivers the ideal Baldwin Park lifestyle. Step inside to discover an open and light filled floor plan with gorgeous wood floors, crown molding, and thoughtfully designed living spaces. The chefs kitchen features granite countertops, stainless steel appliances, a large center island, and custom cabinetry perfect for entertaining or enjoying everyday moments with family and friends. This home includes a private first floor bedroom retreat with a full en suite bathroom, ideal for guests, extended family, or a home office. Upstairs, the spacious primary suite offers a spa inspired bath and walk in closet, while two additional bedrooms provide flexibility and comfort for the whole family. Enjoy seamless indoor outdoor living with a beautifully landscaped backyard and patio ideal for dining al fresco or unwinding in a private setting. A 2 car garage offers ample storage and convenience. Situated within one of Orlandos most desirable communities, Baldwin Park offers lakeside trails, parks, playgrounds, a community pool, fitness centers, and charming shops and restaurants all within walking distance. Zoned for A rated schools and just minutes to Downtown Orlando and Winter Park, this is a rare opportunity to own a move in ready home in an unbeatable location.
All
Similar
Property Features
Appliances
- Dishwasher
- Disposal
- Dryer
- Electric Water Heater
- Microwave
- Range
- Refrigerator
- Washer
Association Amenities
- Park
- Playground
Home Owners Association Fee
- 561.00
Home Owners Association Fee Includes
- Common Area Taxes
- Pool
- Recreational Facilities
Association Name
- stacy frurear
Association Phone
- 407-740-5838
Carport Spaces
- 0.00
Close Date
- 0000-00-00
Cooling
- Central Air
Country
- US
Covered Spaces
- 0.00
Exterior Features
- Sidewalk
Flooring
- Carpet
- Laminate
Garage Spaces
- 2.00
Heating
- Central
- Electric
High School
- Winter Park High
Insurance Expense
- 0.00
Interior Features
- Cathedral Ceiling(s)
- Crown Molding
- Eat-in Kitchen
- Living Room/Dining Room Combo
- Open Floorplan
Legal Description
- BALDWIN PARK UNIT 2 REPLAT 1 69/113 LOT1833
Levels
- Three Or More
Living Area
- 2208.00
Lot Features
- City Limits
- Sidewalk
- Paved
Middle School
- Glenridge Middle
Area Major
- 32814 - Orlando
Net Operating Income
- 0.00
Occupant Type
- Vacant
Open Parking Spaces
- 0.00
Other Expense
- 0.00
Parcel Number
- 17-22-30-0519-01-833
Pets Allowed
- Breed Restrictions
- Yes
Property Condition
- Completed
Property Type
- Residential
Roof
- Shingle
School Elementary
- Baldwin Park Elementary
Sewer
- Public Sewer
Style
- Contemporary
Tax Year
- 2024
Township
- 22
Utilities
- Cable Available
- Cable Connected
- Electricity Available
- Electricity Connected
- Fire Hydrant
- Public
- Sewer Connected
- Sprinkler Recycled
- Underground Utilities
View
- City
Virtual Tour Url
- https://www.zillow.com/view-imx/8f6802ff-b339-4292-b2f2-414b83861f81?setAttribution=mls&wl=true&initialViewType=pano&utm_source=dashboard
Water Source
- Public
Year Built
- 2011
Zoning Code
- PD
Listing Data ©2025 Greater Fort Lauderdale REALTORS®
Listings provided courtesy of The Hernando County Association of Realtors MLS.
Listing Data ©2025 REALTOR® Association of Citrus County
Listing Data ©2025 Royal Palm Coast Realtor® Association
The information provided by this website is for the personal, non-commercial use of consumers and may not be used for any purpose other than to identify prospective properties consumers may be interested in purchasing.Display of MLS data is usually deemed reliable but is NOT guaranteed accurate.
Datafeed Last updated on June 27, 2025 @ 12:00 am
©2006-2025 brokerIDXsites.com - https://brokerIDXsites.com







































