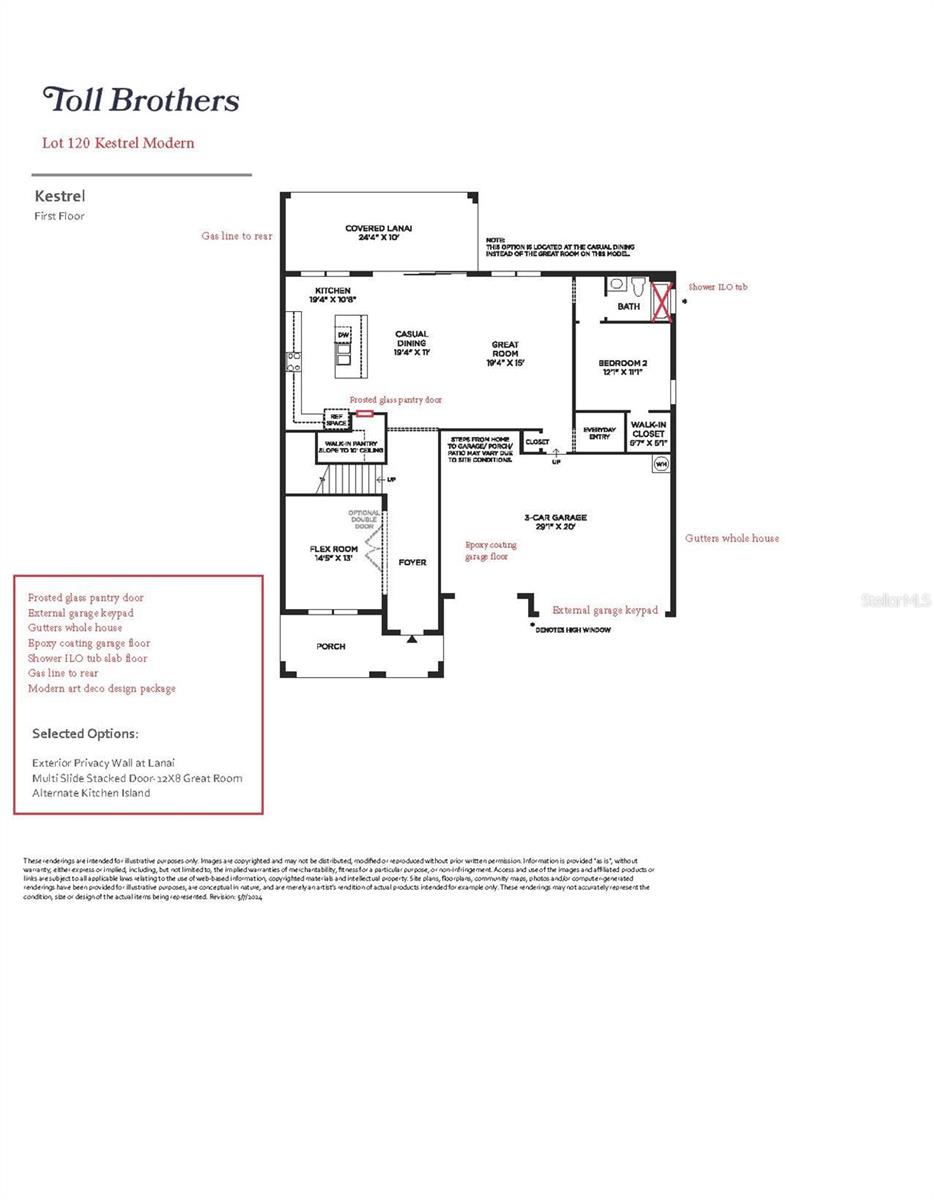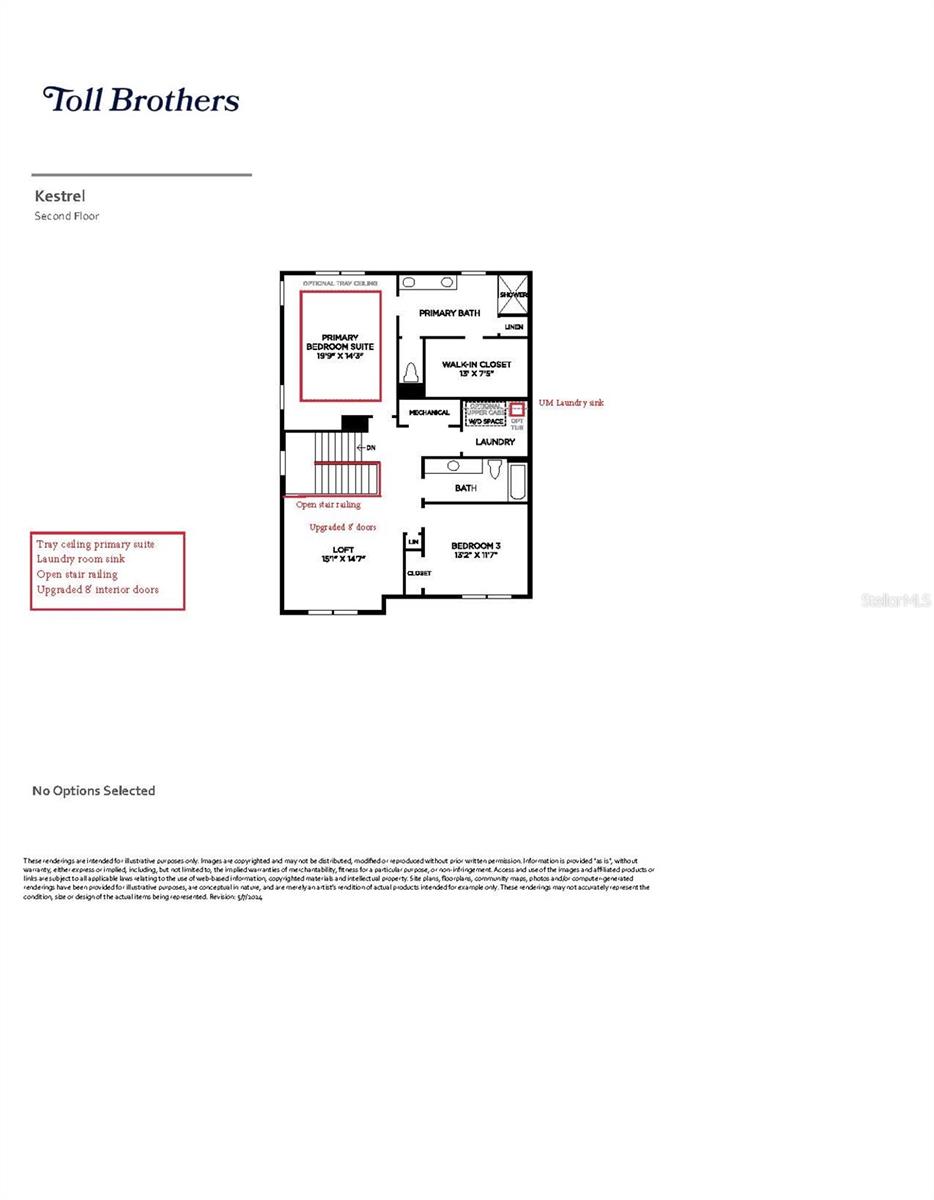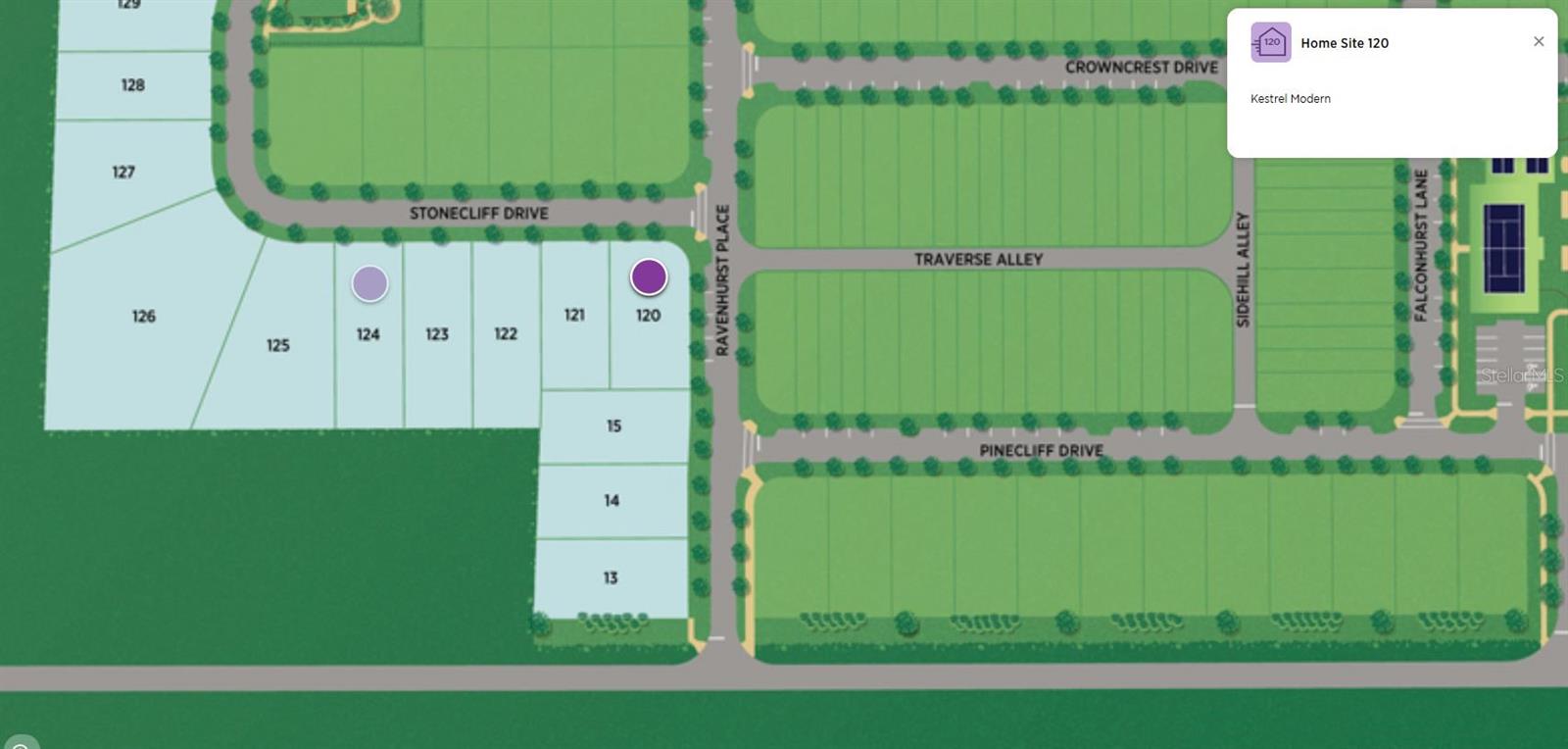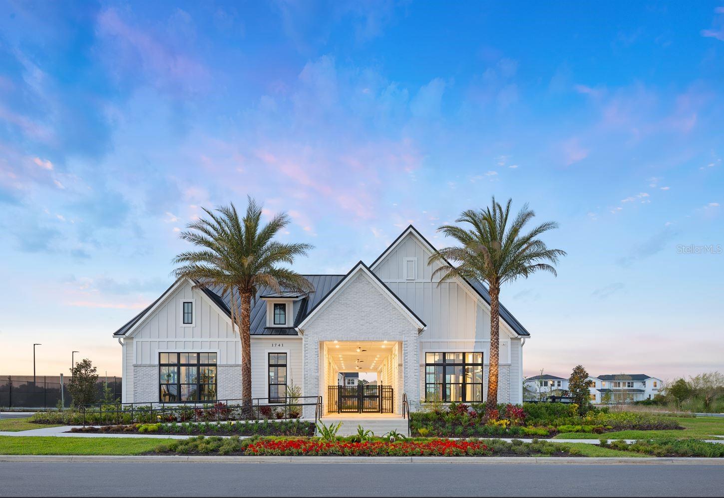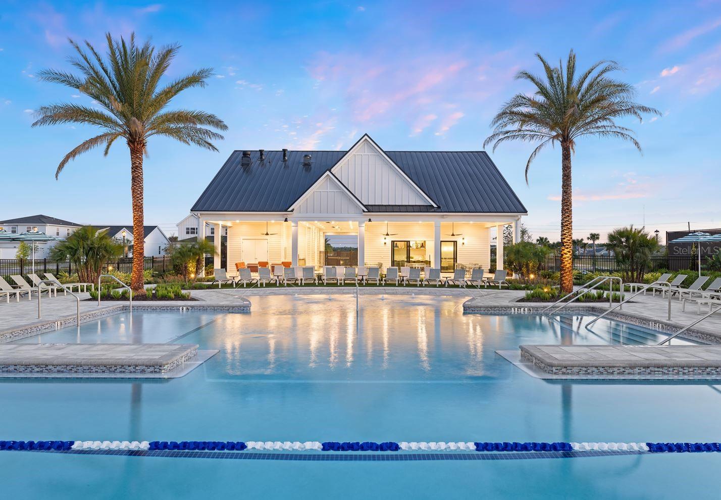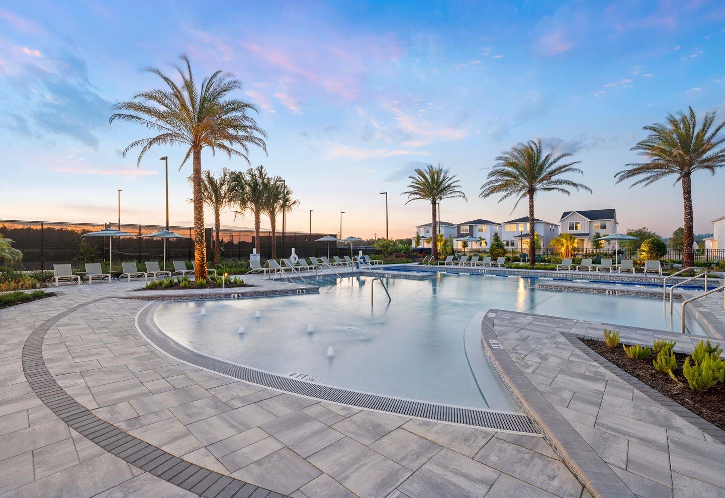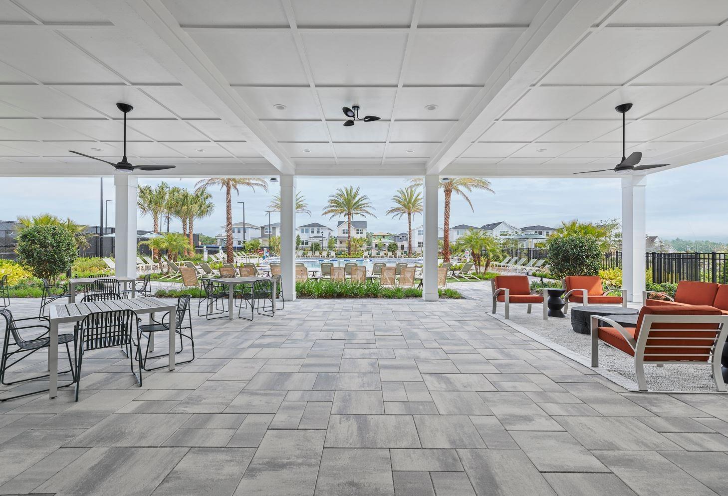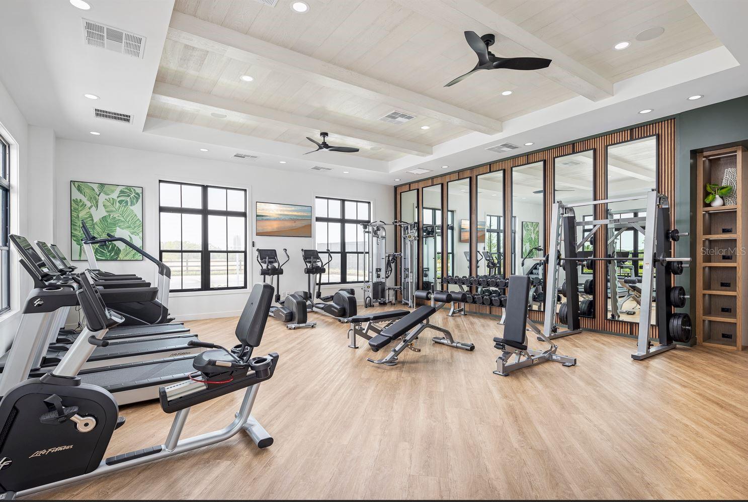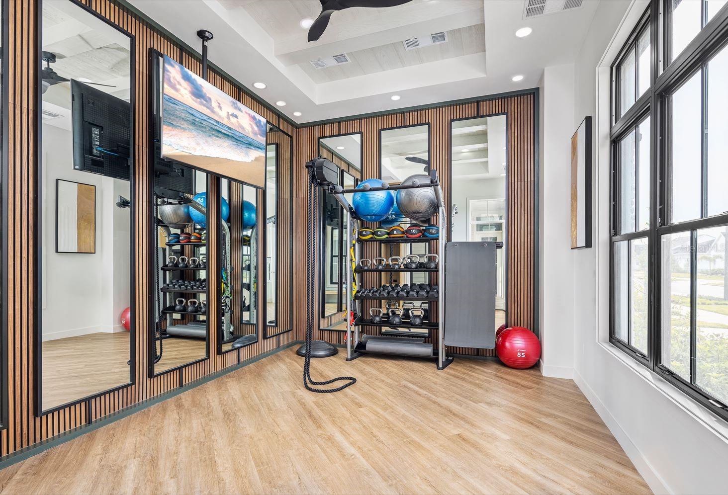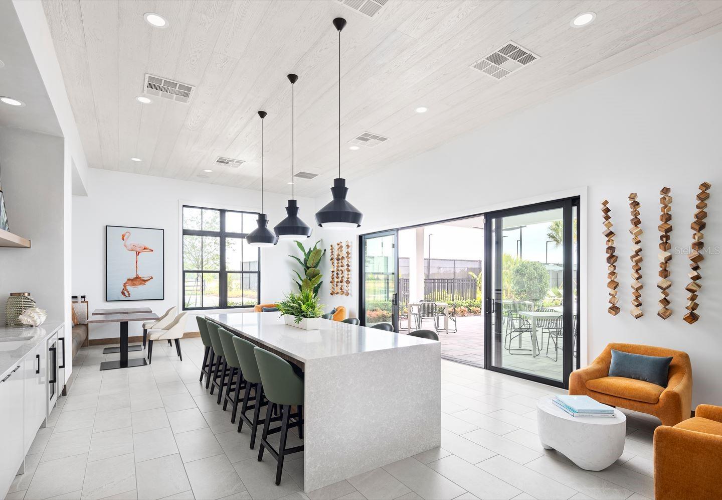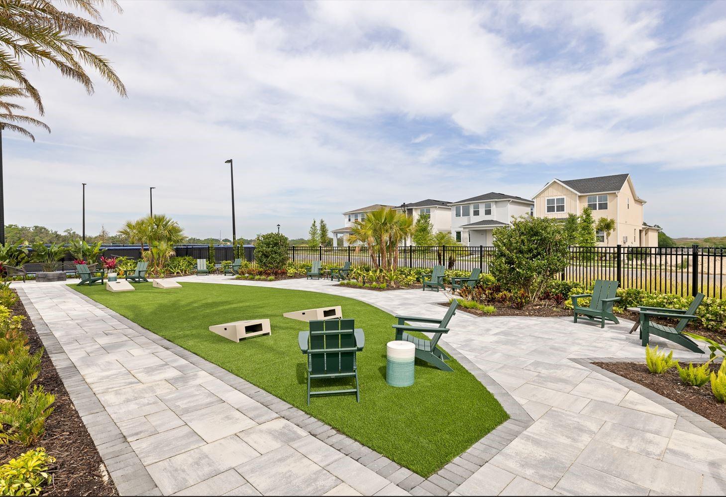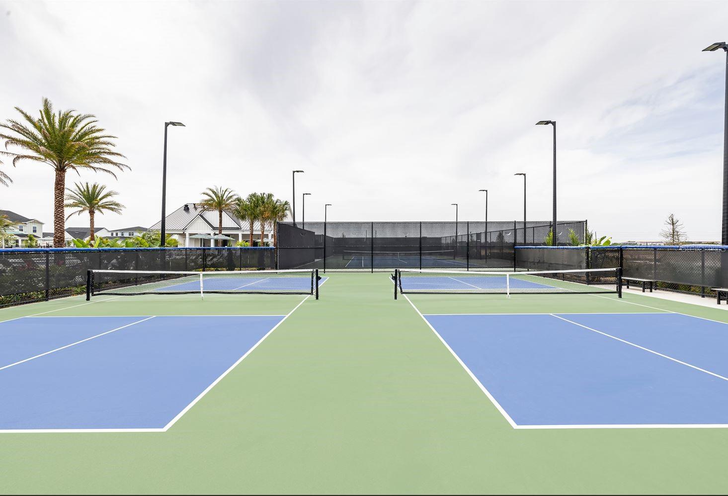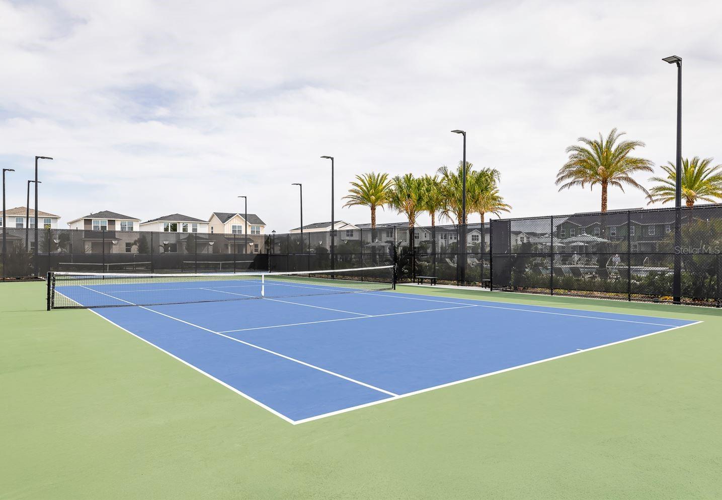Contact David F. Ryder III
Schedule A Showing
Request more information
- Home
- Property Search
- Search results
- 1880 Stonecliff Drive, APOPKA, FL 32703
- MLS#: O6316894 ( Residential )
- Street Address: 1880 Stonecliff Drive
- Viewed: 231
- Price: $709,000
- Price sqft: $184
- Waterfront: No
- Year Built: 2023
- Bldg sqft: 3845
- Bedrooms: 3
- Total Baths: 3
- Full Baths: 3
- Garage / Parking Spaces: 3
- Days On Market: 256
- Additional Information
- Geolocation: 28.6629 / -81.5408
- County: ORANGE
- City: APOPKA
- Zipcode: 32703
- Subdivision: Bronson Peak
- Elementary School: Apopka Elem
- Middle School: Wolf Lake
- High School: Apopka
- Provided by: ORLANDO TBI REALTY LLC
- Contact: Claudia Romero
- 407-345-6000

- DMCA Notice
-
DescriptionThis 3 bedroom, 3 bath, 2,800 square foot home is Move In Ready. The bright foyer sets the perfect mood, it offers plenty of natural light, and flows past a large flex room, opening to lovely views of the expansive great room. The gourmet kitchen makes a statement with its gas cooktop, premium finishes, upgraded cabinets, and stainless steel appliances. Featuring a large center island that overlooks the casual dining area, great room and expansive covered patio. The great room is perfect for bringing the outdoors, inside with the 12 foot multi slide door that opens to an oversized covered porch perfect for activities, grilling, and outdoor entertaining. On the first floor you will also find a bedroom tucked in the back with access to a full bathroom. On the second floor you're greeted with a large loft space that creates an abundance of living options. The primary bedroom suite offers a luxurious primary bathroom that boasts quartz countertops, dual sinks, a large walk in closet, and a private toilet area. Gorgeous designer finishes highlight every room in this home. This home also features a 3 car garage with a brick paver driveway. Schedule an appointment today to learn more about this stunning home!
All
Similar
Property Features
Appliances
- Built-In Oven
- Cooktop
- Dishwasher
- Disposal
- Dryer
- Gas Water Heater
- Microwave
- Range Hood
- Refrigerator
- Washer
Association Amenities
- Clubhouse
- Fence Restrictions
- Fitness Center
- Park
- Pickleball Court(s)
- Playground
- Pool
- Tennis Court(s)
- Trail(s)
Home Owners Association Fee
- 123.00
Home Owners Association Fee Includes
- Pool
Association Name
- Geeta Chowbay
Association Phone
- (904) 261
Builder Model
- Krestel Modern
Builder Name
- Toll Brothers
Carport Spaces
- 0.00
Close Date
- 0000-00-00
Cooling
- Central Air
Country
- US
Covered Spaces
- 0.00
Exterior Features
- Rain Gutters
- Sidewalk
- Sliding Doors
Flooring
- Carpet
- Ceramic Tile
- Luxury Vinyl
- Tile
Garage Spaces
- 3.00
Heating
- Central
- Heat Pump
High School
- Apopka High
Insurance Expense
- 0.00
Interior Features
- In Wall Pest System
- Kitchen/Family Room Combo
- Open Floorplan
- PrimaryBedroom Upstairs
- Stone Counters
- Thermostat
Legal Description
- BRONSON PEAK PHASE 2A 116/59 LOT 120
Levels
- Two
Living Area
- 2837.00
Lot Features
- Corner Lot
- Sidewalk
- Paved
Middle School
- Wolf Lake Middle
Area Major
- 32703 - Apopka
Net Operating Income
- 0.00
New Construction Yes / No
- Yes
Occupant Type
- Vacant
Open Parking Spaces
- 0.00
Other Expense
- 0.00
Parcel Number
- 17-21-28-0940-01-200
Parking Features
- Driveway
- Garage Door Opener
Pets Allowed
- Cats OK
- Dogs OK
Property Condition
- Completed
Property Type
- Residential
Roof
- Shingle
School Elementary
- Apopka Elem
Sewer
- Public Sewer
Tax Year
- 2025
Township
- 21
Utilities
- Cable Available
- Electricity Available
- Natural Gas Connected
- Phone Available
- Sewer Connected
- Sprinkler Meter
- Underground Utilities
- Water Available
Views
- 231
Virtual Tour Url
- https://www.propertypanorama.com/instaview/stellar/O6316894
Water Source
- None
Year Built
- 2023
Zoning Code
- PD
Listing Data ©2026 Greater Fort Lauderdale REALTORS®
Listings provided courtesy of The Hernando County Association of Realtors MLS.
Listing Data ©2026 REALTOR® Association of Citrus County
Listing Data ©2026 Royal Palm Coast Realtor® Association
The information provided by this website is for the personal, non-commercial use of consumers and may not be used for any purpose other than to identify prospective properties consumers may be interested in purchasing.Display of MLS data is usually deemed reliable but is NOT guaranteed accurate.
Datafeed Last updated on February 21, 2026 @ 12:00 am
©2006-2026 brokerIDXsites.com - https://brokerIDXsites.com



