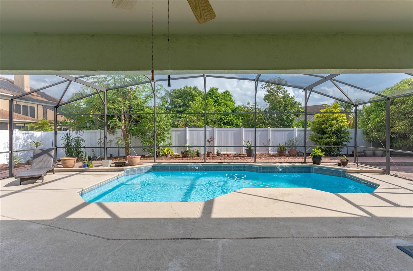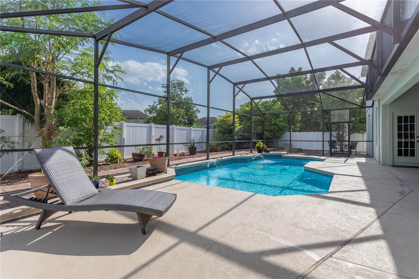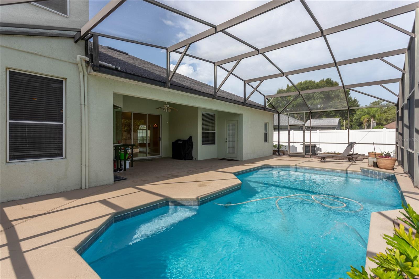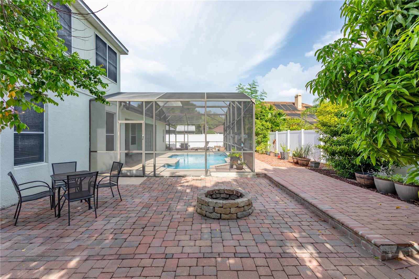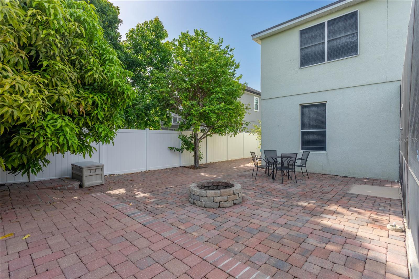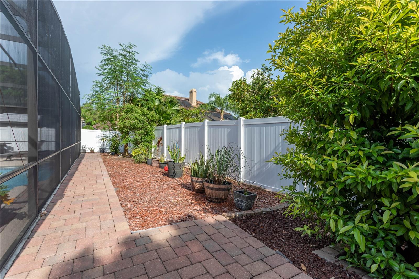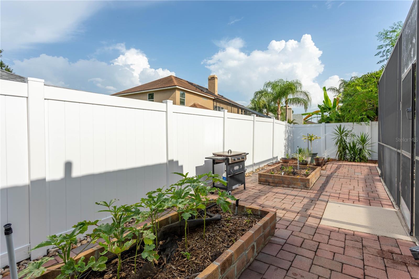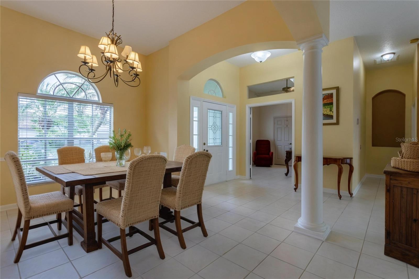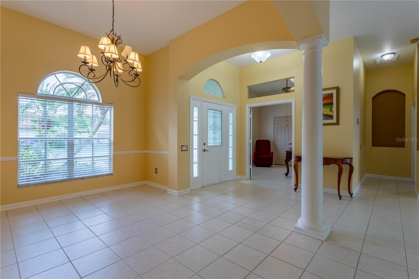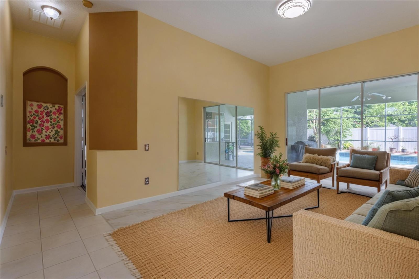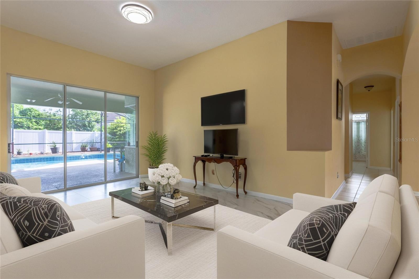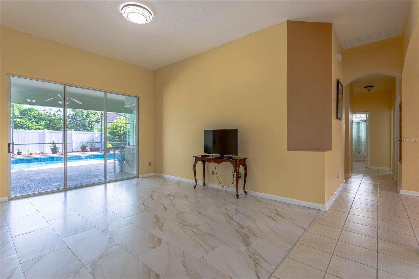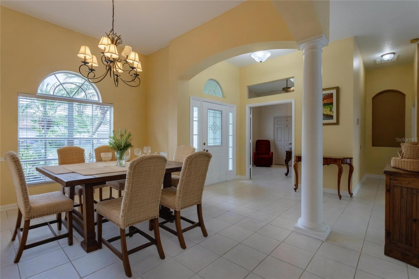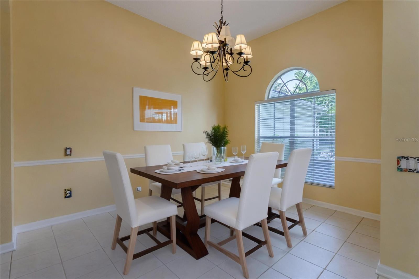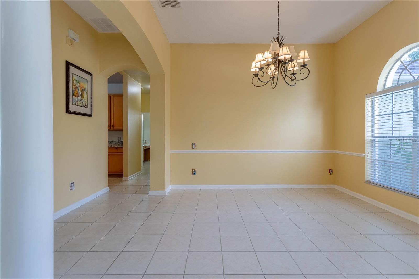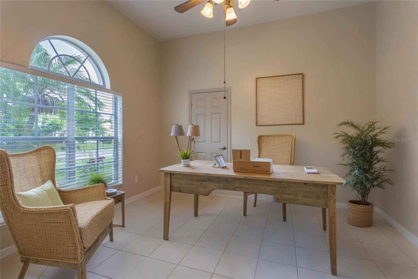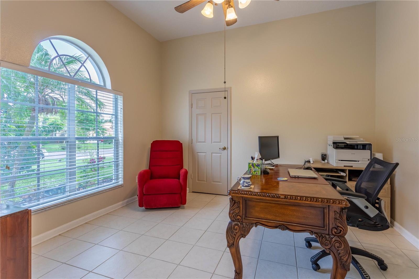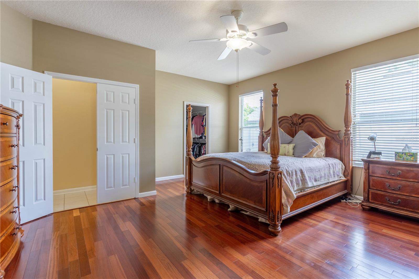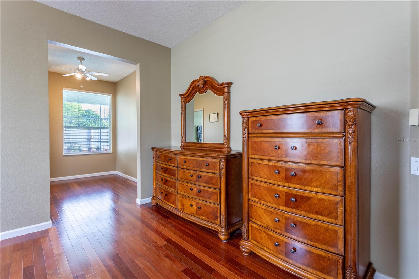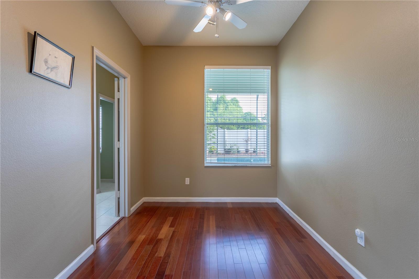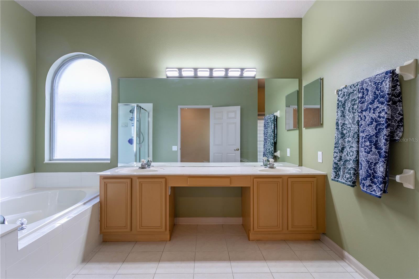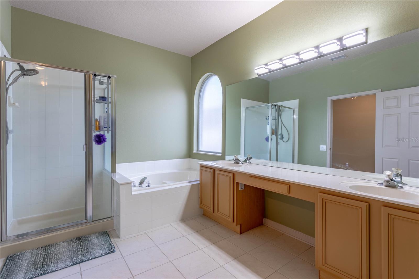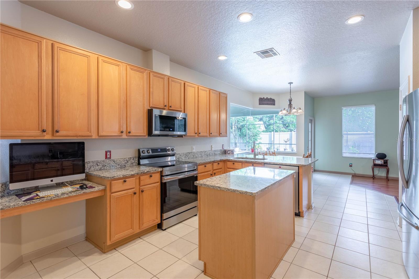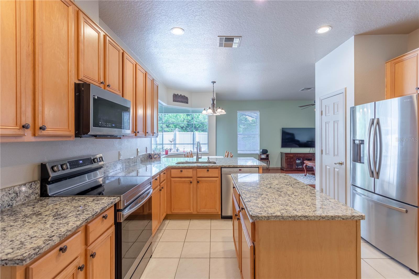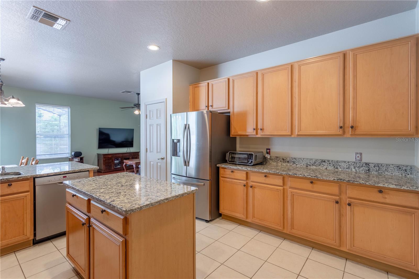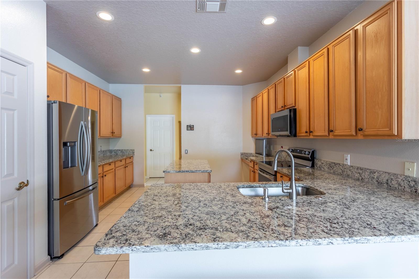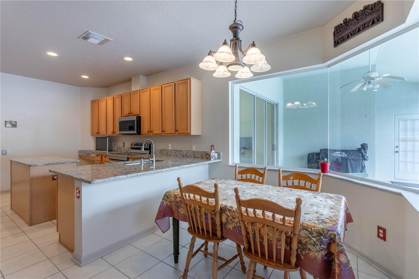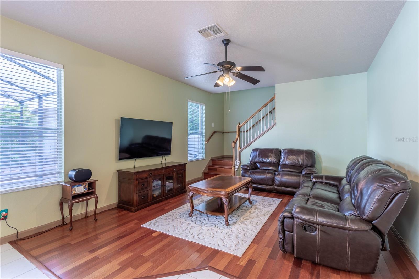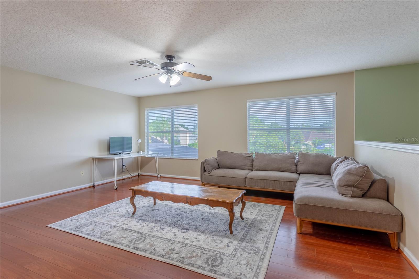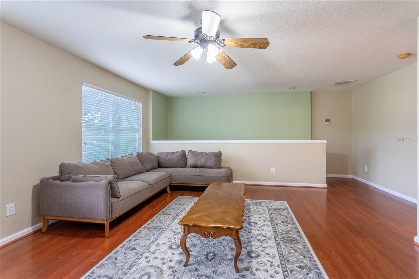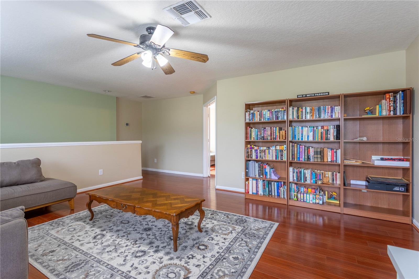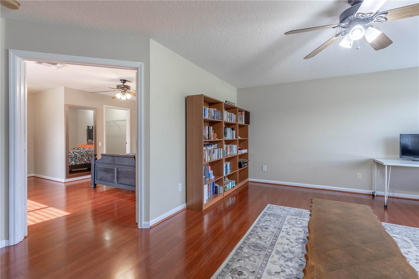Contact David F. Ryder III
Schedule A Showing
Request more information
- Home
- Property Search
- Search results
- 2406 Blossomwood Drive, OVIEDO, FL 32765
- MLS#: O6316516 ( Residential )
- Street Address: 2406 Blossomwood Drive
- Viewed: 114
- Price: $729,000
- Price sqft: $188
- Waterfront: No
- Year Built: 1999
- Bldg sqft: 3885
- Bedrooms: 4
- Total Baths: 3
- Full Baths: 3
- Days On Market: 93
- Additional Information
- Geolocation: 28.6634 / -81.2469
- County: SEMINOLE
- City: OVIEDO
- Zipcode: 32765
- Subdivision: Tuska Ridge
- Elementary School: Rainbow
- Middle School: Indian Trails
- High School: Oviedo
- Provided by: KELLER WILLIAMS REALTY AT THE PARKS

- DMCA Notice
-
DescriptionOne or more photo(s) has been virtually staged. Step into style and comfort with this beautifully refreshed home! Featuring new interior paint, modern ceiling fans, updated hardware, and stylish new fixtures, this home is getting a whole new lookand it's almost ready to shine. New professional photos are coming soon, but you wont want to wait to take a peek at the upgrades already underway. Dont miss the chance to make this updated gem your own! Welcome to this beautifully maintained 4 bedroom, 3 bath residence with designated OFFICE Plus BONUS ROOM offering elegant living in one of Oviedos premier established communities. Ideally located within top rated Seminole County school zonesincluding Rainbow Elementary, Indian Trails Middle, and Oviedo Highthis home is perfect for families and professionals alike. Inside, youll find a bright, open floor plan with both formal and casual living spaces, including a formal living and dining room, a spacious family room, and a light filled breakfast nook. The split bedroom layout includes two generous master suites (one on each floor), two additional bedrooms on the main level, and a versatile fifth bedroom or private officeideal for remote work, guests, or multigenerational living. A spacious bonus/loft room upstairs adds even more flexibility. The gourmet kitchen is a chefs dream, featuring 42 custom cabinetry, designer granite countertops (2023), new Samsung stainless steel appliances (2023), and a Bosch dishwasher (2022). Enjoy seamless indoor outdoor living with a screened saltwater pool (resurfaced 2022), new pool pump (2021), new vinyl fence (2024), front yard grass replaced (2023) and a new roof (2016) and a fully paved backyard with mature fruit treesall thoughtfully updated for peace of mind. Conveniently located just minutes from major expressways, shopping, dining, and employers like Siemens, Lockheed Martin, and UCF. Dont miss your chance to own this exceptional home in a prime location. Call today for a full list of updates and to schedule your private tour!
All
Similar
Property Features
Appliances
- Dishwasher
- Disposal
- Dryer
- Electric Water Heater
- Microwave
- Range
- Refrigerator
- Washer
Home Owners Association Fee
- 115.00
Association Name
- Leland Management
Association Phone
- 407-447-9955
Carport Spaces
- 0.00
Close Date
- 0000-00-00
Cooling
- Central Air
- Zoned
Country
- US
Covered Spaces
- 0.00
Exterior Features
- Rain Gutters
Fencing
- Fenced
Flooring
- Ceramic Tile
- Hardwood
- Laminate
- Tile
Garage Spaces
- 2.00
Heating
- Central
- Zoned
High School
- Oviedo High
Insurance Expense
- 0.00
Interior Features
- Ceiling Fans(s)
- Kitchen/Family Room Combo
- Primary Bedroom Main Floor
- Split Bedroom
- Walk-In Closet(s)
- Window Treatments
Legal Description
- LOT 312 BLK D TUSKA RIDGE UNIT 7 PB 54 PGS 91 & 92
Levels
- Two
Living Area
- 3156.00
Lot Features
- In County
- Level
- Sidewalk
- Paved
Middle School
- Indian Trails Middle
Area Major
- 32765 - Oviedo
Net Operating Income
- 0.00
Occupant Type
- Owner
Open Parking Spaces
- 0.00
Other Expense
- 0.00
Parcel Number
- 18-21-31-514-0D00-3120
Parking Features
- Circular Driveway
- Garage Door Opener
Pets Allowed
- Yes
Pool Features
- Gunite
- In Ground
- Screen Enclosure
Possession
- Close Of Escrow
Property Condition
- Completed
Property Type
- Residential
Roof
- Shingle
School Elementary
- Rainbow Elementary
Sewer
- Public Sewer
Style
- Contemporary
- Custom
- Florida
- Other
- Traditional
Tax Year
- 2024
Township
- 21
Utilities
- Cable Connected
- Fire Hydrant
- Public
- Sprinkler Meter
- Underground Utilities
View
- Pool
Views
- 114
Virtual Tour Url
- https://www.propertypanorama.com/instaview/stellar/O6316516
Water Source
- Public
Year Built
- 1999
Zoning Code
- RES
Listing Data ©2025 Greater Fort Lauderdale REALTORS®
Listings provided courtesy of The Hernando County Association of Realtors MLS.
Listing Data ©2025 REALTOR® Association of Citrus County
Listing Data ©2025 Royal Palm Coast Realtor® Association
The information provided by this website is for the personal, non-commercial use of consumers and may not be used for any purpose other than to identify prospective properties consumers may be interested in purchasing.Display of MLS data is usually deemed reliable but is NOT guaranteed accurate.
Datafeed Last updated on September 13, 2025 @ 12:00 am
©2006-2025 brokerIDXsites.com - https://brokerIDXsites.com



