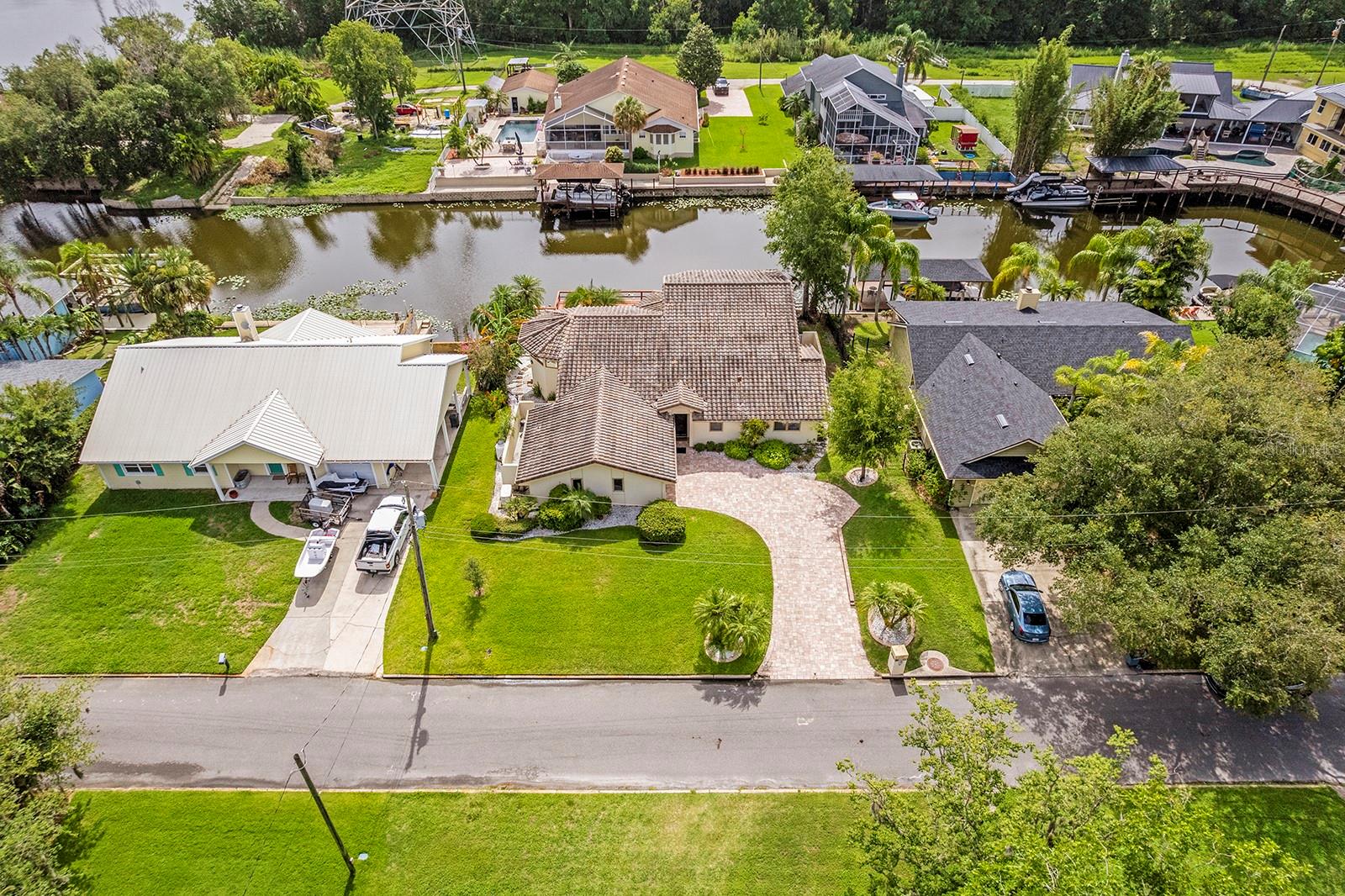Contact David F. Ryder III
Schedule A Showing
Request more information
- Home
- Property Search
- Search results
- 1721 Perch Lane, SANFORD, FL 32771
- MLS#: O6315005 ( Residential )
- Street Address: 1721 Perch Lane
- Viewed: 1
- Price: $789,000
- Price sqft: $246
- Waterfront: Yes
- Waterfront Type: Canal - Freshwater
- Year Built: 1993
- Bldg sqft: 3201
- Bedrooms: 3
- Total Baths: 2
- Full Baths: 2
- Days On Market: 24
- Additional Information
- Geolocation: 28.8383 / -81.3329
- County: SEMINOLE
- City: SANFORD
- Zipcode: 32771
- Subdivision: St Johns River Estates

- DMCA Notice
-
DescriptionEmbrace the beauty and peace of living in a small neighborhood on the water. St. Johns river estates was built in the early 1970's along 3 canals, each about a block long, connected to the st. Johns river. Of the 3 canals, this is one with a concrete seawall. Originally built in 1972, this home was re designed and re built in 1992 by orlando architect, allen arthur. The front two bedrooms and bath, as well as the kitchen were retained and the new living space is up 3 steps, with the primary bedroom suite and screened porch up 3 more steps. Built to bring the outside in, the stunning reatroom features a soaring, white beamed, wood ceiling and 10 floor to ceiling windows. Completing the space is marble tile flooring and a wet bar accented with imported italian tiles. What a place to have a party! The primary bedroom is offers a view to the river and access to the screened porch. Its wood ceiling is an echo from the greatroom with its white beams. The ensuite bath is spacious with a big walk in closet. Also on this level is the large screened porch, a lovely space cantilevered from the home toward the water and featuring a vaulted ceiling, lighting and fans. You will definitely be spending time here to enjoy the sights and sounds of nature. Exiting the screen porch brings you a lovely paved patio and 65 foot dock along the canal. New pilings were installed in 2021. The original part of the home was completely remodeled in 2023. Wood flooring was installed in both bedrooms and the bathroom was re done with high grade tile and fixtures. The kitchen was also remodeled with solid wood cabinetry, soft close drawers, under cabinet lighting, tile backsplash, quartz countertops and stainless steel appliances. On either side of the home is a private patio, perfect for quiet time or container gardening. The laundry room includes newer appliances. At the rear of the garage is a delightful 6 x 17 foot hobby/workroom, complete with cabinets, a sink, lighting and a window. Other upgrades to the property are the commercial grade generator and whole house water purification system. There is an abundance of storage available in this home, including 3 attics, large closets and extra cabinetry in the laundry room, hobby room and garage. Make an appointment to see this special home today.
All
Similar
Property Features
Waterfront Description
- Canal - Freshwater
Appliances
- Dishwasher
- Disposal
- Dryer
- Microwave
- Range
- Refrigerator
- Washer
Home Owners Association Fee
- 0.00
Carport Spaces
- 0.00
Close Date
- 0000-00-00
Cooling
- Central Air
Country
- US
Covered Spaces
- 0.00
Exterior Features
- Courtyard
Flooring
- Marble
- Wood
Garage Spaces
- 2.00
Heating
- Central
Insurance Expense
- 0.00
Interior Features
- Cathedral Ceiling(s)
- PrimaryBedroom Upstairs
- Solid Surface Counters
- Solid Wood Cabinets
- Stone Counters
- Wet Bar
Legal Description
- LOT 5 BLK A ST JOHNS RIVER ESTATES PB 13 PG 54
Levels
- Three Or More
Living Area
- 2385.00
Lot Features
- Street Dead-End
- Paved
Area Major
- 32771 - Sanford/Lake Forest
Net Operating Income
- 0.00
Occupant Type
- Vacant
Open Parking Spaces
- 0.00
Other Expense
- 0.00
Parcel Number
- 17-19-30-501-0A00-0050
Parking Features
- Garage Door Opener
- Garage Faces Side
Property Type
- Residential
Roof
- Tile
Sewer
- Septic Tank
Tax Year
- 2024
Township
- 19
Utilities
- Cable Connected
View
- Water
Virtual Tour Url
- https://www.propertypanorama.com/instaview/stellar/O6315005
Water Source
- Well
Year Built
- 1993
Zoning Code
- R-1AA
Listing Data ©2025 Greater Fort Lauderdale REALTORS®
Listings provided courtesy of The Hernando County Association of Realtors MLS.
Listing Data ©2025 REALTOR® Association of Citrus County
Listing Data ©2025 Royal Palm Coast Realtor® Association
The information provided by this website is for the personal, non-commercial use of consumers and may not be used for any purpose other than to identify prospective properties consumers may be interested in purchasing.Display of MLS data is usually deemed reliable but is NOT guaranteed accurate.
Datafeed Last updated on July 2, 2025 @ 12:00 am
©2006-2025 brokerIDXsites.com - https://brokerIDXsites.com

























































