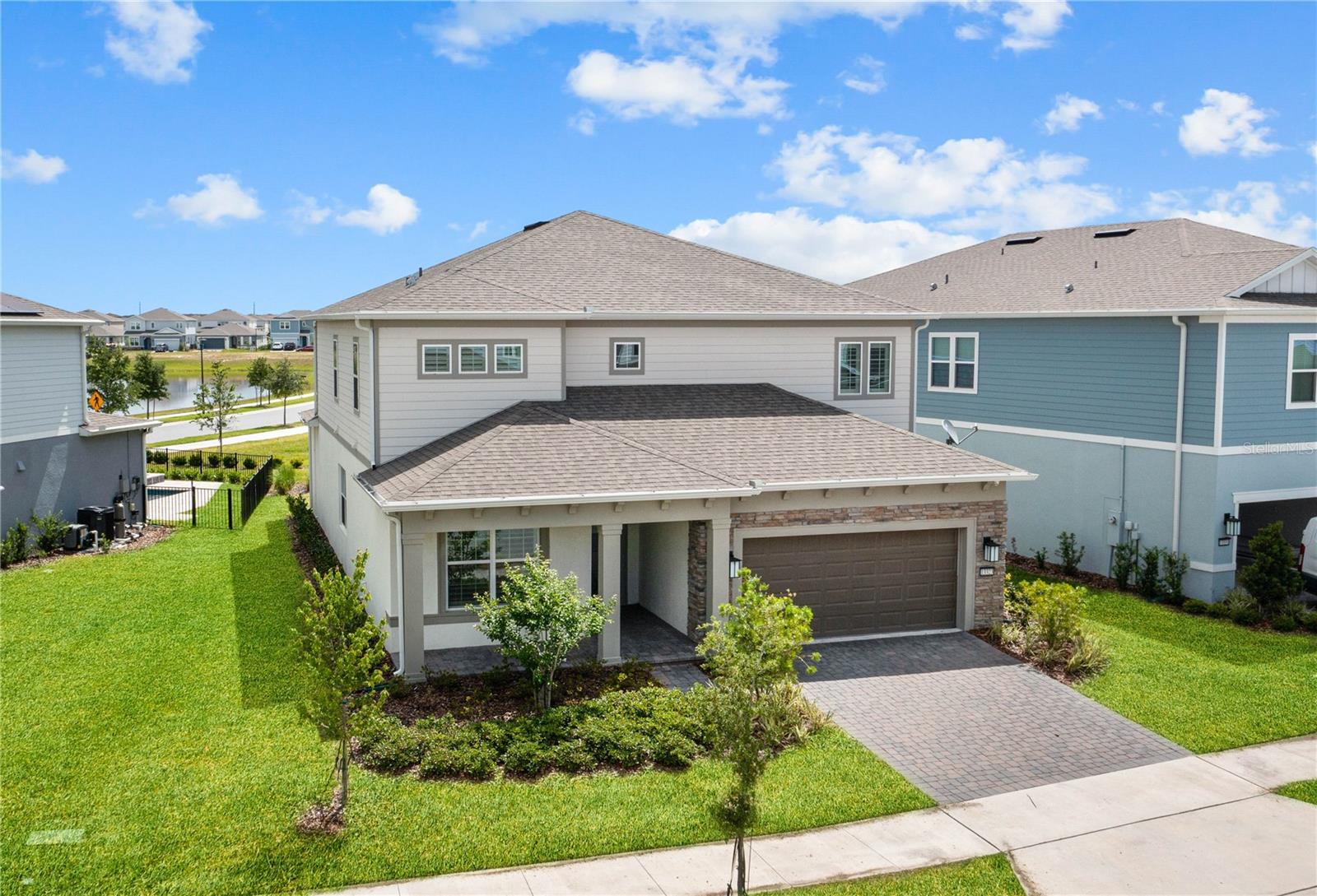Contact David F. Ryder III
Schedule A Showing
Request more information
- Home
- Property Search
- Search results
- 13323 Panama Beach Court, ORLANDO, FL 32827
- MLS#: O6313014 ( Residential )
- Street Address: 13323 Panama Beach Court
- Viewed: 45
- Price: $1,110,000
- Price sqft: $244
- Waterfront: No
- Year Built: 2022
- Bldg sqft: 4544
- Bedrooms: 5
- Total Baths: 5
- Full Baths: 4
- 1/2 Baths: 1
- Garage / Parking Spaces: 2
- Days On Market: 31
- Additional Information
- Geolocation: 28.3546 / -81.2512
- County: ORANGE
- City: ORLANDO
- Zipcode: 32827
- Elementary School: Laureate Park
- Middle School: Lake Nona
- High School: Lake Nona
- Provided by: FL PRO BROKERS LLC

- DMCA Notice
-
Description*PARK VIEW, CUSTOM LUXURY HOME WITH NO REAR NEIGHBORS* This custom luxury home has one of the most desired floor plans in Lake Nona's highly sought after GATED community. It features 5 Bedrooms, 4.5 Baths, office, upstairs loft, an impressive great room with custom built in entertainment FEATURE WALL with fireplace and HAND CRAFTED wood beams that you must see in person to fully appreciate. The outdoor living space is the perfect place to entertain family and friends; it features an extended custom lanai, full outdoor kitchen, built in entertainment system, roll down screens and an expansive backyard with scenic park views. On the main level is the office with french doors, flex space/dining room, a Grand Gourmet Kitchen with butlers pantry that has every upgrade imaginable: floor to ceiling custom cabinets, built in double ovens, quartz counters, herringbone tile backsplash, wine fridge/bar, custom pantry, and wood plank floors throughout. The open layout kitchen with dine in island flows into the expansive great room which has plenty of natural light complimented by views of water and s park. Upstair you'll find the loft and 3 secondary bedrooms and baths. The large primary suite features plenty of windows, dual vanities, a custom super shower with designer tile work, rain shower head, and built in closets. Isles of Lake Nona is located in the heart of Lake Nona with all A rated schools. It includes landscaping, Gigabit Fiber internet and features a social/outdoor lifestyle with 40% greenspace, many parks, fitness center, resort style pools, etc... Minutes from Shopping, Restaurants, Medical City, VA Hospital, USTA, KPMG, and Easy access to Orlando's expressways.
All
Similar
Property Features
Appliances
- Convection Oven
- Dishwasher
- Disposal
- Dryer
- Microwave
- Range
- Refrigerator
- Washer
Association Amenities
- Basketball Court
- Clubhouse
- Playground
- Pool
- Tennis Court(s)
Home Owners Association Fee
- 421.00
Home Owners Association Fee Includes
- Pool
- Maintenance Structure
- Maintenance Grounds
- Recreational Facilities
Association Name
- ISLE OF LAKE NONA
Association Phone
- 407-661-4778
Builder Model
- YORKSHIRE
Builder Name
- PULTE
Carport Spaces
- 0.00
Close Date
- 0000-00-00
Cooling
- Central Air
Country
- US
Covered Spaces
- 0.00
Exterior Features
- Lighting
- Outdoor Grill
- Outdoor Kitchen
Flooring
- Carpet
- Ceramic Tile
- Tile
Garage Spaces
- 2.00
Heating
- Electric
High School
- Lake Nona High
Insurance Expense
- 0.00
Interior Features
- Built-in Features
- Ceiling Fans(s)
- Crown Molding
- Eat-in Kitchen
- High Ceilings
- Kitchen/Family Room Combo
- Open Floorplan
- PrimaryBedroom Upstairs
- Smart Home
- Solid Surface Counters
- Solid Wood Cabinets
- Split Bedroom
- Stone Counters
- Vaulted Ceiling(s)
- Walk-In Closet(s)
- Wet Bar
Legal Description
- ISLES OF LAKE NONA PHASE 2 102/88 LOT 254
Levels
- Two
Living Area
- 3641.00
Middle School
- Lake Nona Middle School
Area Major
- 32827 - Orlando/Airport/Alafaya/Lake Nona
Net Operating Income
- 0.00
Occupant Type
- Owner
Open Parking Spaces
- 0.00
Other Expense
- 0.00
Other Structures
- Outdoor Kitchen
Parcel Number
- 31-24-31-3892-02-540
Parking Features
- Common
- Electric Vehicle Charging Station(s)
- Garage Door Opener
- Ground Level
- Guest
Pets Allowed
- Cats OK
- Dogs OK
Pool Features
- Above Ground
Possession
- Close Of Escrow
Property Condition
- Completed
Property Type
- Residential
Roof
- Shingle
School Elementary
- Laureate Park Elementary
Sewer
- Public Sewer
Style
- Contemporary
Tax Year
- 2023
Township
- 24
Utilities
- Electricity Connected
- Public
- Sewer Connected
View
- Park/Greenbelt
Views
- 45
Virtual Tour Url
- https://www.propertypanorama.com/instaview/stellar/O6313014
Water Source
- None
Year Built
- 2022
Zoning Code
- PD/AN
Listing Data ©2025 Greater Fort Lauderdale REALTORS®
Listings provided courtesy of The Hernando County Association of Realtors MLS.
Listing Data ©2025 REALTOR® Association of Citrus County
Listing Data ©2025 Royal Palm Coast Realtor® Association
The information provided by this website is for the personal, non-commercial use of consumers and may not be used for any purpose other than to identify prospective properties consumers may be interested in purchasing.Display of MLS data is usually deemed reliable but is NOT guaranteed accurate.
Datafeed Last updated on June 28, 2025 @ 12:00 am
©2006-2025 brokerIDXsites.com - https://brokerIDXsites.com
























































