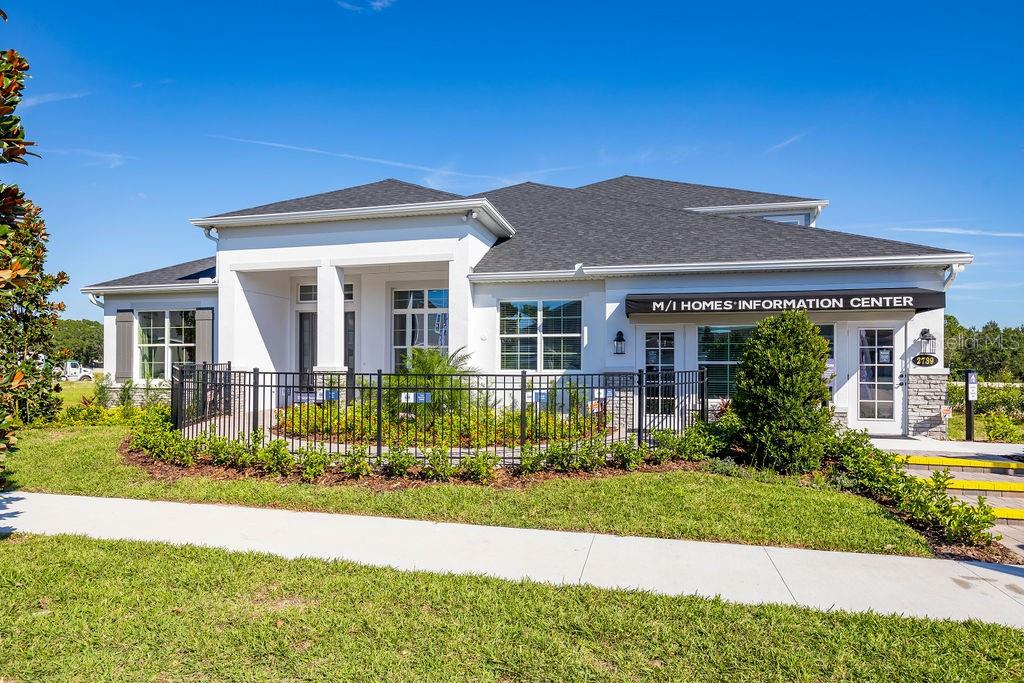Contact David F. Ryder III
Schedule A Showing
Request more information
- Home
- Property Search
- Search results
- 2739 Ravencliffe Terrace, OVIEDO, FL 32765
- MLS#: O6311665 ( Residential )
- Street Address: 2739 Ravencliffe Terrace
- Viewed: 279
- Price: $1,399,000
- Price sqft: $269
- Waterfront: No
- Year Built: 2025
- Bldg sqft: 5197
- Bedrooms: 5
- Total Baths: 4
- Full Baths: 4
- Garage / Parking Spaces: 3
- Days On Market: 265
- Additional Information
- Geolocation: 28.6347 / -81.1927
- County: SEMINOLE
- City: OVIEDO
- Zipcode: 32765
- Subdivision: Ravencliffe
- Elementary School: Evans
- Middle School: Jackson Heights
- High School: Hagerty
- Provided by: KELLER WILLIAMS ADVANTAGE REALTY
- Contact: Stacie Brown Kelly
- 407-977-7600

- DMCA Notice
-
DescriptionThis model home is now available for leaseback! Welcome to this stunning 5 bedroom, 4 bathroom model home located at 2739 Ravencliffe Terrace in Oviedo, FL. This impressive new construction home offers a perfect blend of modern design and comfort. Situated in the sought after Ravencliffe community, this spacious single story home is an ideal sanctuary for families of all sizes. Upon entering, you are greeted by a bright and airy open floor plan that seamlessly connects the living, dining, and kitchen areas, providing ample space for relaxation and entertainment. The kitchen is a culinary enthusiast's dream, featuring high end appliances, sleek countertops, plenty of storage space, and a large island that is perfect for meal preparation and casual dining. Whether you love to cook or prefer to order in, this kitchen has everything you need to create memorable dining experiences. The 5 bedrooms are generously sized, offering flexibility for various needs such as guest rooms, home offices, or hobby spaces. The 4 full bathrooms are elegantly designed with modern fixtures and finishes, creating a spa like retreat for unwinding after a long day. Upstairs, you'll find a bonus room and a covered balcony, perfect for rest and relaxation! Step outside to your covered lanai to take in the wonderful views of your backyard. Past the lanai, you'll step out to the gorgeous pool and have picturesque views of the community pond! This new home also boasts a 3 car garage, ensuring plenty of parking space for vehicles or additional storage. Don't miss the opportunity to come see this model home for yourself! *** This model home comes FURNISHED and is available for leaseback***
All
Similar
Property Features
Appliances
- Dishwasher
- Disposal
- Microwave
Home Owners Association Fee
- 178.00
Home Owners Association Fee Includes
- Private Road
Association Name
- Sheryl Hudson/ Speciality Management Company407-64
Builder Model
- Brookhaven Fl
Builder Name
- M/I Homes
Carport Spaces
- 0.00
Close Date
- 0000-00-00
Cooling
- Central Air
Country
- US
Covered Spaces
- 0.00
Exterior Features
- Sliding Doors
Fencing
- Fenced
Flooring
- Carpet
- Ceramic Tile
- Wood
Furnished
- Furnished
Garage Spaces
- 3.00
Heating
- Electric
High School
- Hagerty High
Insurance Expense
- 0.00
Interior Features
- Eat-in Kitchen
- High Ceilings
- Primary Bedroom Main Floor
- Thermostat
- Walk-In Closet(s)
Legal Description
- LOT 67 HAWKS OVERLOOK PLAT BOOK 90 PAGES 80-87
Levels
- Two
Living Area
- 3978.00
Middle School
- Jackson Heights Middle
Area Major
- 32765 - Oviedo
Net Operating Income
- 0.00
New Construction Yes / No
- Yes
Occupant Type
- Vacant
Open Parking Spaces
- 0.00
Other Expense
- 0.00
Parcel Number
- 26-21-31-5WH-0000-0670
Pets Allowed
- Yes
Pool Features
- In Ground
Property Condition
- Completed
Property Type
- Residential
Roof
- Shingle
School Elementary
- Evans Elementary
Sewer
- Public Sewer
Tax Year
- 2025
Township
- 21
Utilities
- Cable Available
- Cable Connected
- Electricity Connected
View
- Water
Views
- 279
Virtual Tour Url
- https://www.propertypanorama.com/instaview/stellar/O6311665
Water Source
- Public
Year Built
- 2025
Zoning Code
- PD
Listing Data ©2026 Greater Fort Lauderdale REALTORS®
Listings provided courtesy of The Hernando County Association of Realtors MLS.
Listing Data ©2026 REALTOR® Association of Citrus County
Listing Data ©2026 Royal Palm Coast Realtor® Association
The information provided by this website is for the personal, non-commercial use of consumers and may not be used for any purpose other than to identify prospective properties consumers may be interested in purchasing.Display of MLS data is usually deemed reliable but is NOT guaranteed accurate.
Datafeed Last updated on February 12, 2026 @ 12:00 am
©2006-2026 brokerIDXsites.com - https://brokerIDXsites.com







































