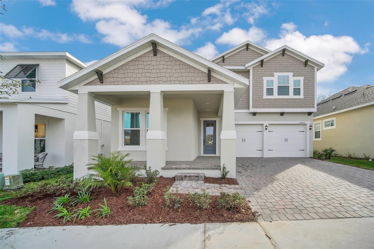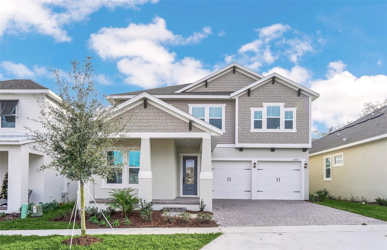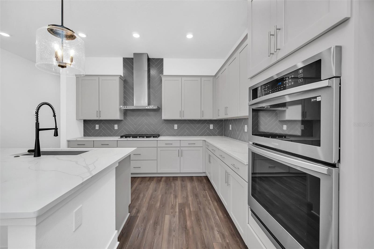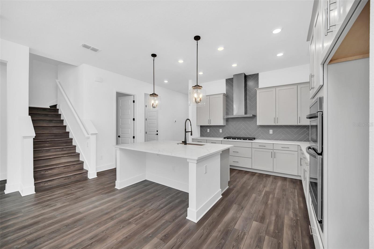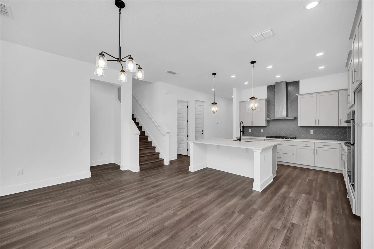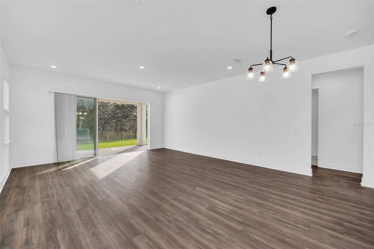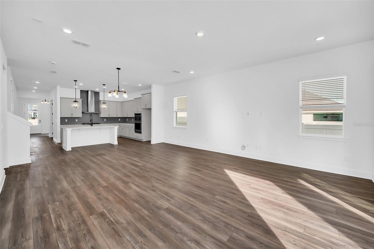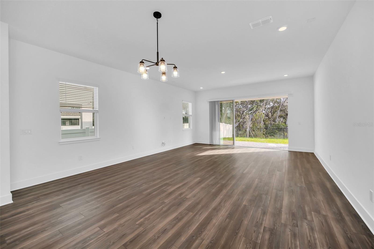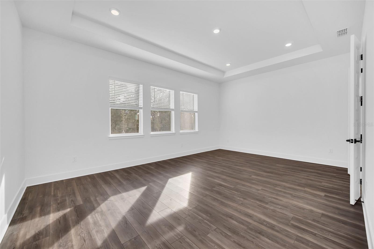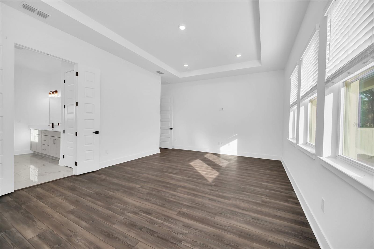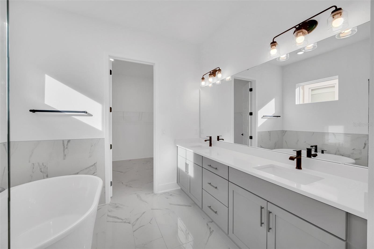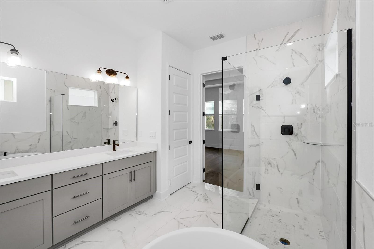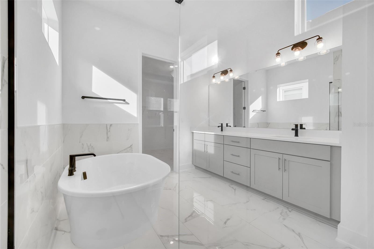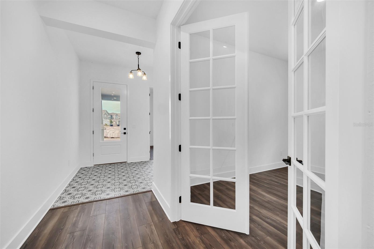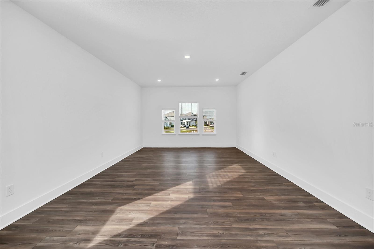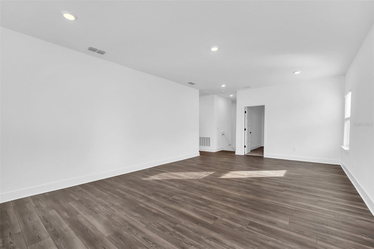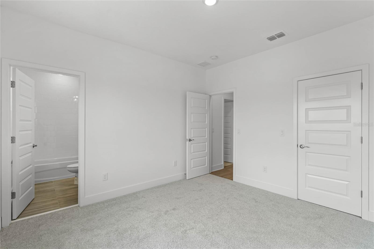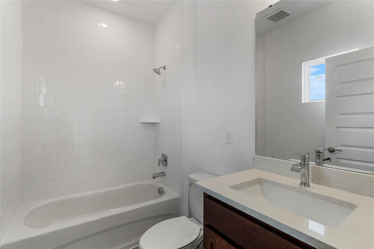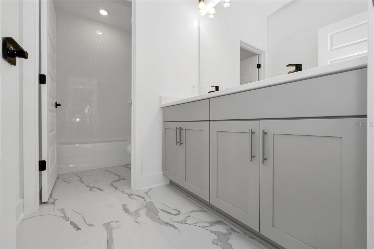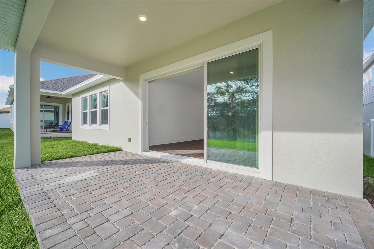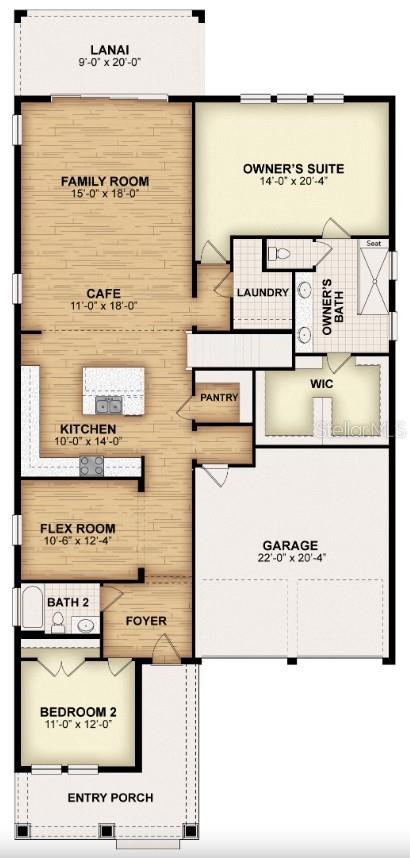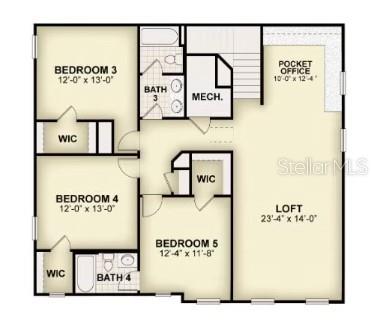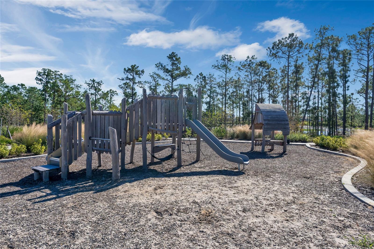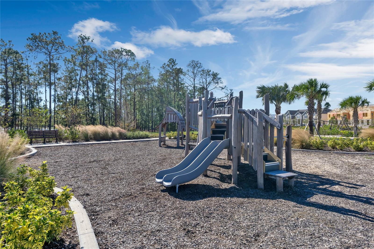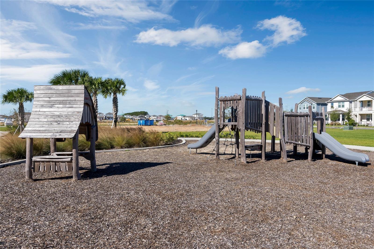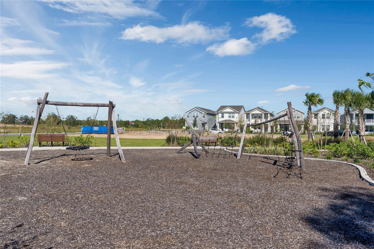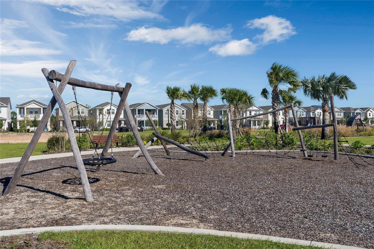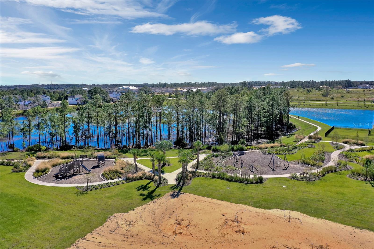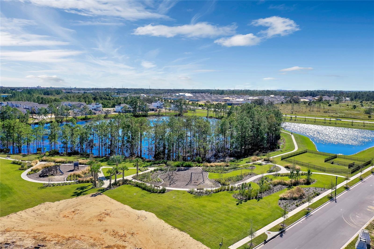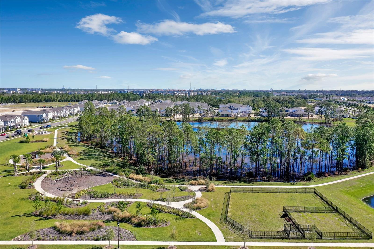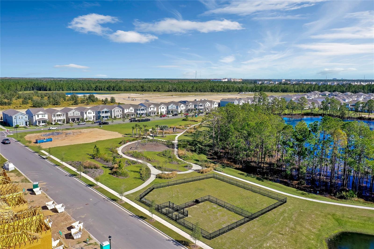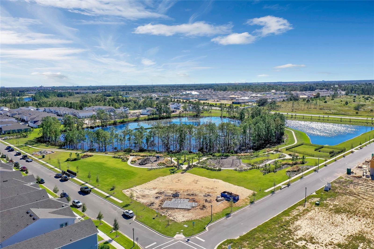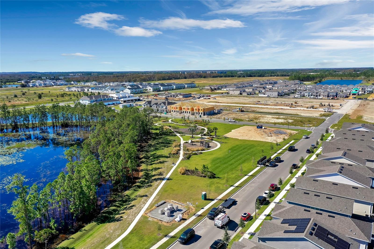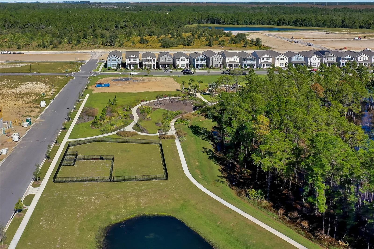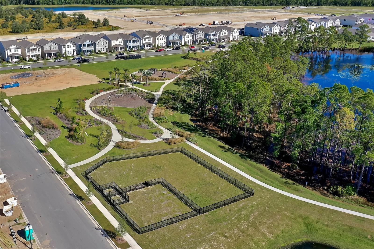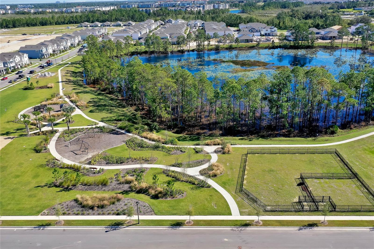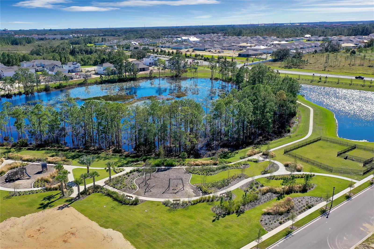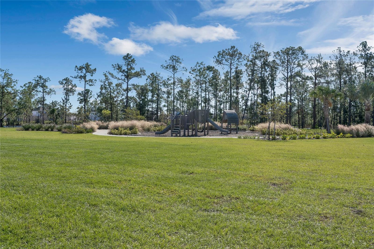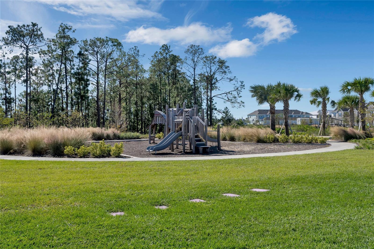Contact David F. Ryder III
Schedule A Showing
Request more information
- Home
- Property Search
- Search results
- 13081 Sunrise Harvest Drive, WINTER GARDEN, FL 34787
- MLS#: O6310740 ( Residential )
- Street Address: 13081 Sunrise Harvest Drive
- Viewed: 37
- Price: $825,000
- Price sqft: $193
- Waterfront: No
- Year Built: 2025
- Bldg sqft: 4279
- Bedrooms: 5
- Total Baths: 4
- Full Baths: 4
- Garage / Parking Spaces: 2
- Days On Market: 52
- Additional Information
- Geolocation: 28.3693 / -81.6309
- County: ORANGE
- City: WINTER GARDEN
- Zipcode: 34787
- Subdivision: Harvestovation
- Elementary School: Water Spring
- Middle School: Water Spring
- High School: Horizon
- Provided by: OLYMPUS EXECUTIVE REALTY INC

- DMCA Notice
-
DescriptionUnder Construction. New Home by RockWell Homes Frost Plan lot #104. Discover the elegance and comfort of a luxurious new home designed to meet all your needs. This stunning home features 5 bedrooms, 4 bathrooms, and a spacious layout that includes both a primary suite and a guest bedroom on the first floor, making it ideal for multi generational living or hosting visitors. The Frost plan also boasts an oversized covered front patio, a beautiful 8 foot front door, and a covered backyard lanai for seamless indoor outdoor living. Step into the heart of the home, where the chef inspired kitchen features a large eat in island, stainless steel appliances, including a cooktop, oven, microwave, and dishwasher, and an undermount sink with a Delta faucet. The kitchen is further enhanced with a ceramic tile backsplash, upgraded 42 inch cabinets, abundant solid surface countertop space, and a huge walk in pantry, offering both style and practicality for meal preparation and storage. The upgraded flooring and lighting package throughout the home complete the modern, elegant aesthetic. The luxurious primary suite is located on the first floor for ultimate convenience and privacy. It includes a dual sink vanity with Delta faucets, a ceramic tile shower with a glass enclosure, ceramic tile flooring, and a lighting package. A spacious walk in closet and towel bars add to the functionality and style of this retreat. Also located on the first floor, the secondary suite offers a full bath with ceramic tile flooring, a ceramic tile tub/shower surround, Delta faucets, a lighting package, and towel bars, ensuring comfort and convenience for guests or family members. Upstairs, youll find three additional secondary bedrooms, each with generous closet space and access to two additional bathrooms, which feature ceramic tile flooring, Delta faucets, lighting packages, and towel bars. The Frost plan also includes a gameroom, perfect for family entertainment or as a versatile space for play, work, or relaxation. The home is designed with energy efficient construction and dual pane energy efficient windows, keeping your energy costs down while ensuring comfort throughout the year. Additional features of this new home include a full landscaping package, a full sprinkler system, a garage door opener, covered back yard lanai, oversized backyard space for pool, upgraded flooring throughout, and a new home warranty for added peace of mind. With its spacious layout, luxurious finishes, and modern amenities, the Frost plan by RockWell Homes is the perfect choice for those seeking both elegance and functionality in their next home.
All
Similar
Property Features
Appliances
- Cooktop
- Dishwasher
- Disposal
- Gas Water Heater
- Microwave
- Range Hood
- Tankless Water Heater
Association Amenities
- Maintenance
- Park
- Playground
- Pool
Home Owners Association Fee
- 101.42
Home Owners Association Fee Includes
- Pool
Association Name
- Dean Garrow
Association Phone
- 9547926000
Builder Model
- Frost
Builder Name
- RockWell Homes
Carport Spaces
- 0.00
Close Date
- 0000-00-00
Cooling
- Central Air
- Zoned
Country
- US
Covered Spaces
- 0.00
Exterior Features
- Lighting
- Sidewalk
Flooring
- Carpet
- Ceramic Tile
- Luxury Vinyl
Furnished
- Unfurnished
Garage Spaces
- 2.00
Heating
- Central
- Zoned
High School
- Horizon High School
Insurance Expense
- 0.00
Interior Features
- High Ceilings
- Open Floorplan
- Primary Bedroom Main Floor
- Split Bedroom
- Thermostat
- Walk-In Closet(s)
Legal Description
- HARVEST AT OVATION 112/64 LOT 104
Levels
- Two
Living Area
- 3429.00
Lot Features
- Conservation Area
- Level
- Oversized Lot
Middle School
- Water Spring Middle
Area Major
- 34787 - Winter Garden/Oakland
Net Operating Income
- 0.00
New Construction Yes / No
- Yes
Occupant Type
- Owner
Open Parking Spaces
- 0.00
Other Expense
- 0.00
Parcel Number
- 29-24-27-3440-01-040
Parking Features
- Driveway
- Garage Door Opener
- On Street
Pets Allowed
- Yes
Property Condition
- Under Construction
Property Type
- Residential
Roof
- Shingle
School Elementary
- Water Spring Elementary
Sewer
- Public Sewer
Style
- Craftsman
Tax Year
- 2024
Township
- 24
Utilities
- Cable Available
- Electricity Connected
- Fiber Optics
- Natural Gas Connected
- Sewer Connected
- Water Connected
View
- Trees/Woods
Views
- 37
Virtual Tour Url
- https://discover.matterport.com/space/Mdj4mqndiXk
Water Source
- Public
Year Built
- 2025
Zoning Code
- P-D
Listing Data ©2025 Greater Fort Lauderdale REALTORS®
Listings provided courtesy of The Hernando County Association of Realtors MLS.
Listing Data ©2025 REALTOR® Association of Citrus County
Listing Data ©2025 Royal Palm Coast Realtor® Association
The information provided by this website is for the personal, non-commercial use of consumers and may not be used for any purpose other than to identify prospective properties consumers may be interested in purchasing.Display of MLS data is usually deemed reliable but is NOT guaranteed accurate.
Datafeed Last updated on July 12, 2025 @ 12:00 am
©2006-2025 brokerIDXsites.com - https://brokerIDXsites.com


