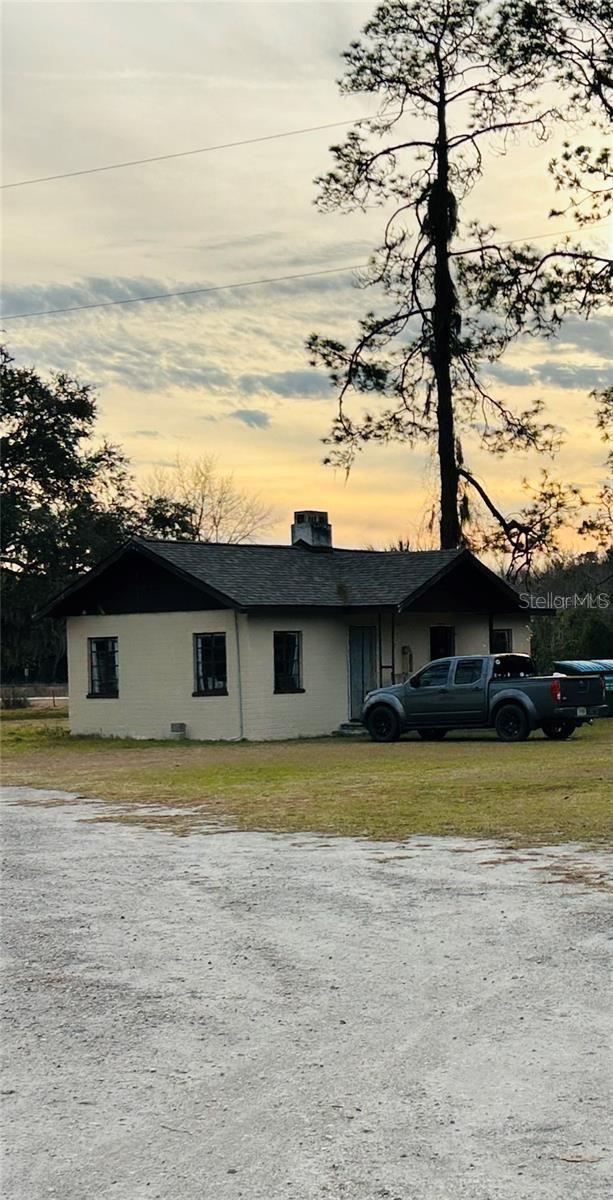Contact David F. Ryder III
Schedule A Showing
Request more information
- Home
- Property Search
- Search results
- 7904 And 8010 Us Highway 301, HAWTHORNE, FL 32640
- MLS#: O6308601 ( Residential Income )
- Street Address: 7904 And 8010 Us Highway 301
- Viewed: 25
- Price: $1,195,000
- Price sqft: $186
- Waterfront: No
- Year Built: 1952
- Bldg sqft: 6432
- Days On Market: 33
- Additional Information
- Geolocation: 29.5812 / -82.0881
- County: ALACHUA
- City: HAWTHORNE
- Zipcode: 32640
- Provided by: REALTY HUB
- Contact: Daniel Colombo
- 407-900-1001

- DMCA Notice
-
DescriptionWelcome to an exceptional investment opportunity in Hawthorne, FL, offering a remarkable yearly ROI of 9.19% at a competitive purchase price of $1,195,000! This 14 unit multi family property, comprising four 1 bedroom/1 bath units and ten studio apartments, sits on 10 acres and promises substantial revenue potential with the addition of coin laundry facilities and mobile home/RV lots. Anticipate a market value increase to $2,500,000++ once RV lots are open! The property is conveniently connected to city water and sewer services. All 12 completed units are fully occupied and have undergone extensive renovations, featuring new windows on two buildings, new front doors, laminate flooring, toilets, ceiling fans, and bathroom lighting. The property also boasts a new roof, appliances (including fridges, microwaves, and hotplates), outlets, switches, water heaters, and AC units in all units. This property is an investor's dream, offering modern amenities and a strong rental income stream. Property also features a concrete block shed and store/laundry/office/bathhouse building both in need of renovation. This can also be a value add property, as it formerly had 11 mobile home lots on it, and can also have 38 RV sites and 10 dry camping sites and sits on over 10 acres!
All
Similar
Property Features
Appliances
- Cooktop
- Electric Water Heater
- Freezer
- Microwave
- Refrigerator
Home Owners Association Fee
- 0.00
Carport Spaces
- 0.00
Close Date
- 0000-00-00
Cooling
- Wall/Window Unit(s)
Country
- US
Covered Spaces
- 0.00
Exterior Features
- Outbuildings
- Garden
- Lighting
- Sidewalk
- Storage
Flooring
- Brick
- Ceramic Tile
- Concrete
- Hardwood
- Laminate
- Linoleum
- Parquet
- Tile
- Terrazzo
- Vinyl
Garage Spaces
- 0.00
Heating
- Electric
- None
- Ductless
Insurance Expense
- 0.00
Interior Features
- Built-in Features
- Ceiling Fans(s)
- Crown Molding
- Open Floorplan
- Primary Bedroom Main Floor
- Walk-In Closet(s)
- Window Treatments
Legal Description
- COM SW COR OF NW1/4 SEC 35-10-22 RUN W INTO SEC 34-10-22 112.74 FT TO ELY R/W CR 200-A N 15 DEG E ALG R/W 1008.74 FT S 84 DEG E 355.11 FT TO WLY R/W US 301 S 25 DEG W ALG R/W 54.91 FT N 64 DEG W 27.75 FT S 25 DEG W ALG R/W 996.65 FT S 87 DEG W 55.57 FT POB OR 4199/1529
Living Area
- 4945.00
Lot Features
- City Limits
- Oversized Lot
- Paved
Area Major
- 32640 - Hawthorne
Net Operating Income
- 0.00
Open Parking Spaces
- 0.00
Other Expense
- 0.00
Other Structures
- Outbuilding
- Shed(s)
- Storage
Parcel Number
- 19897-000-000
Parking Features
- Common
- Ground Level
- Other
Pets Allowed
- Cats OK
- Dogs OK
- Yes
Property Type
- Residential Income
Roof
- Shingle
Sewer
- Public Sewer
Tax Year
- 2024
Township
- 10
Utilities
- BB/HS Internet Available
- Cable Available
- Electricity Available
- Electricity Connected
- Fire Hydrant
- Other
- Phone Available
- Public
- Sewer Available
- Sewer Connected
- Sewer Nearby
- Telephone Nearby
- Underground Utilities
- Water Available
- Water Connected
- Water Nearby
View
- Trees/Woods
Views
- 25
Virtual Tour Url
- https://www.propertypanorama.com/instaview/stellar/O6308601
Water Source
- Public
Year Built
- 1952
Zoning Code
- CG
Listing Data ©2025 Greater Fort Lauderdale REALTORS®
Listings provided courtesy of The Hernando County Association of Realtors MLS.
Listing Data ©2025 REALTOR® Association of Citrus County
Listing Data ©2025 Royal Palm Coast Realtor® Association
The information provided by this website is for the personal, non-commercial use of consumers and may not be used for any purpose other than to identify prospective properties consumers may be interested in purchasing.Display of MLS data is usually deemed reliable but is NOT guaranteed accurate.
Datafeed Last updated on June 16, 2025 @ 12:00 am
©2006-2025 brokerIDXsites.com - https://brokerIDXsites.com













































