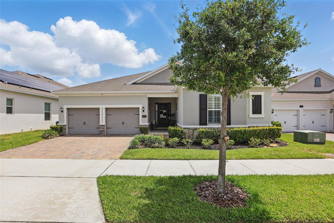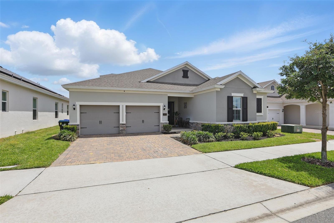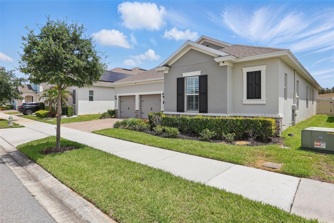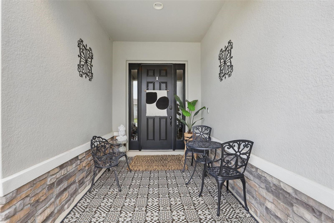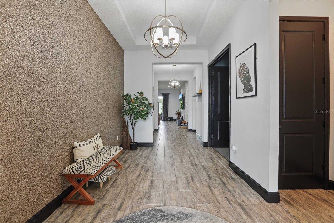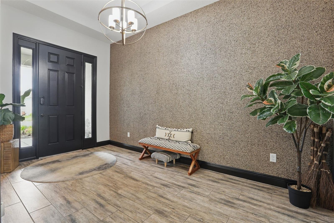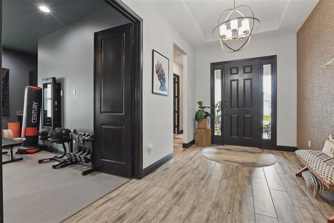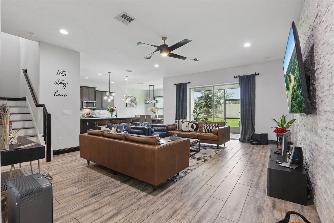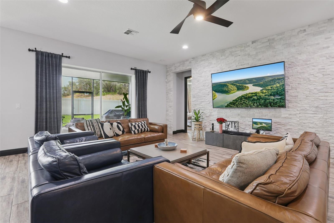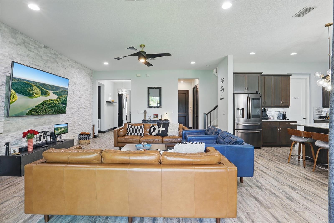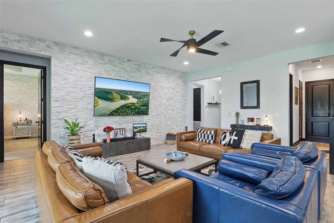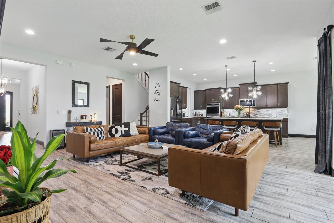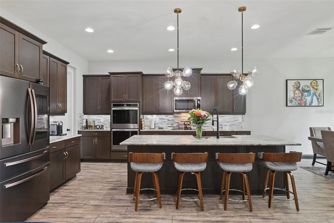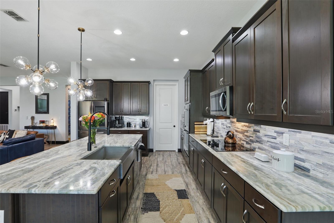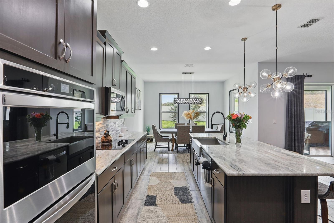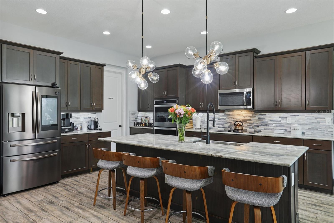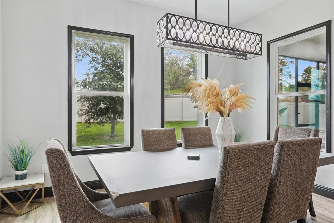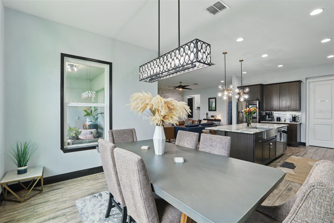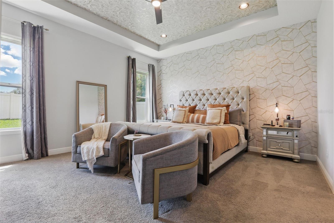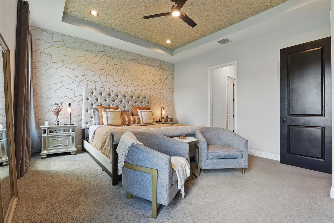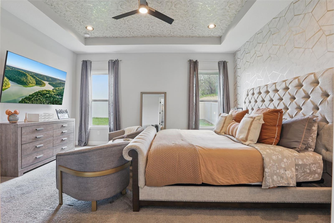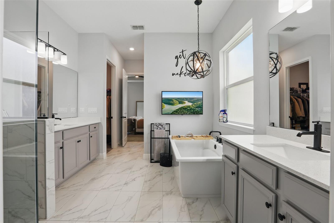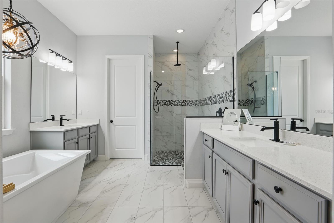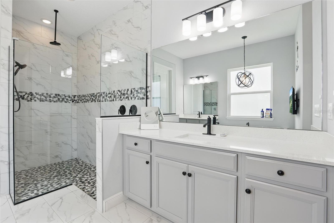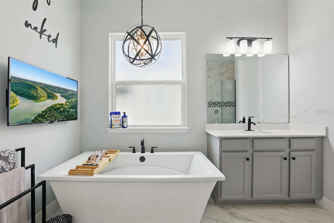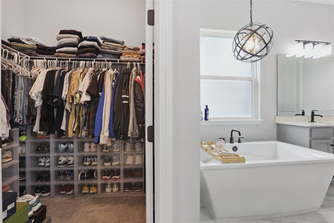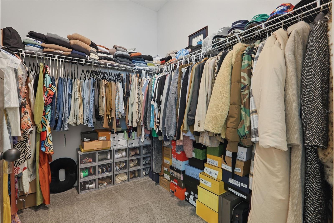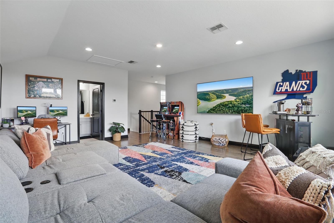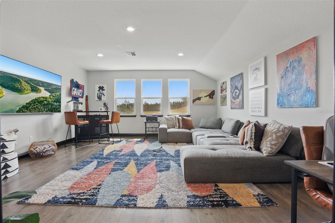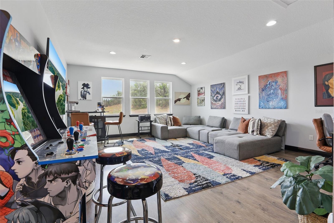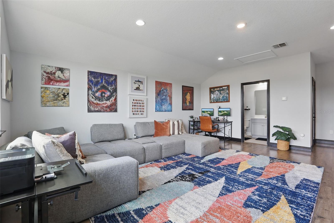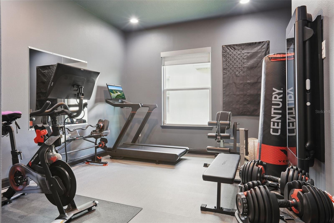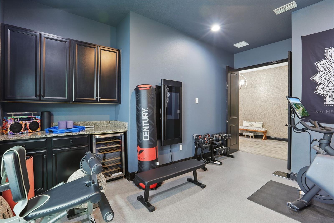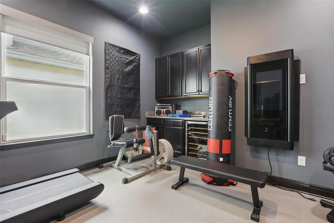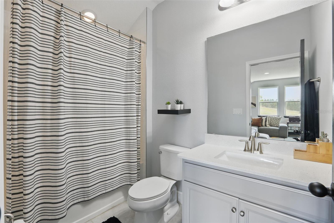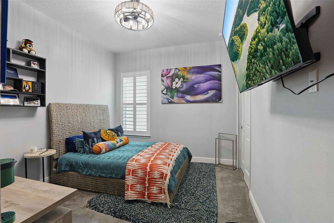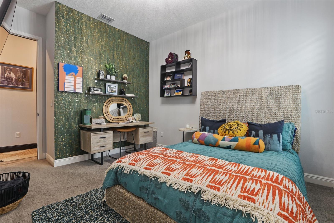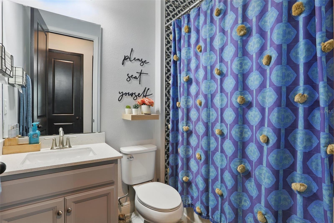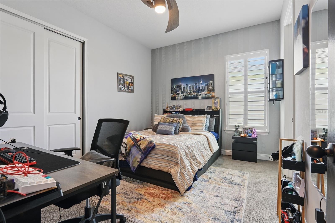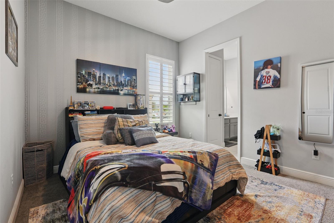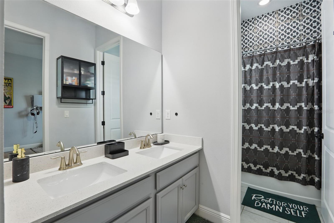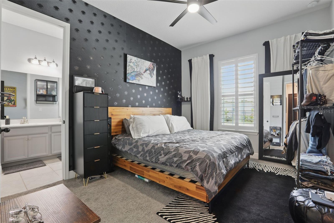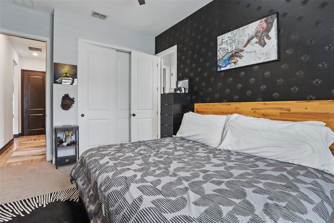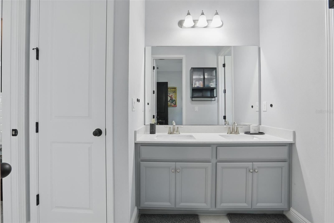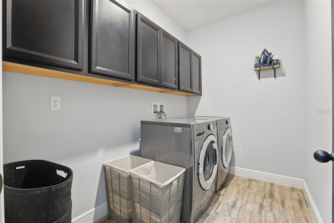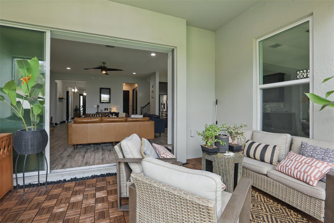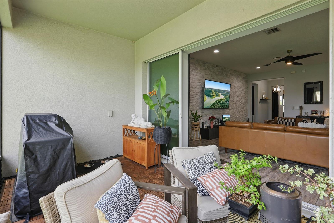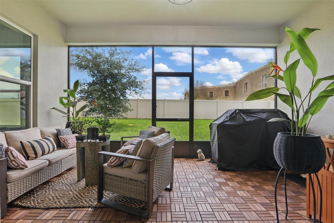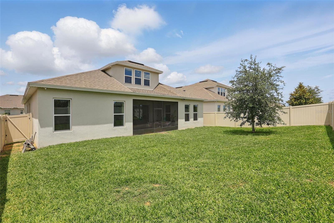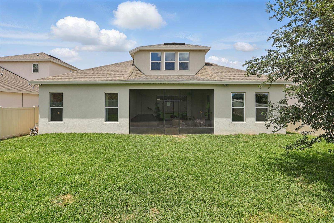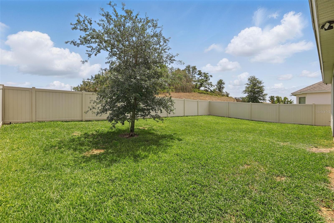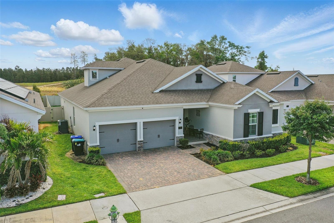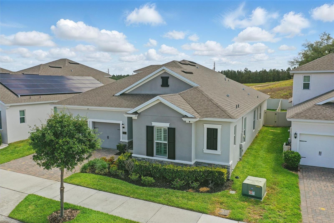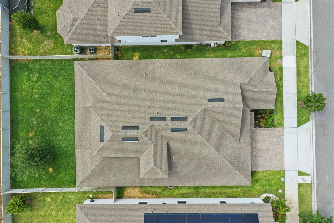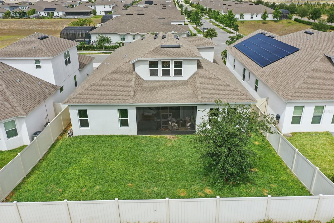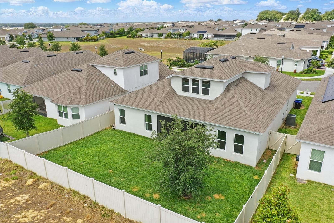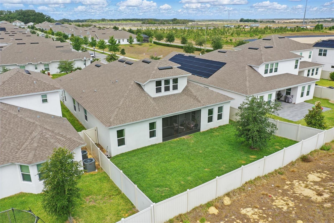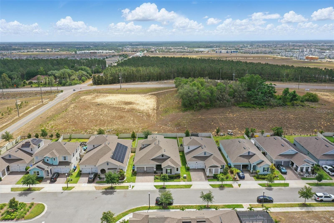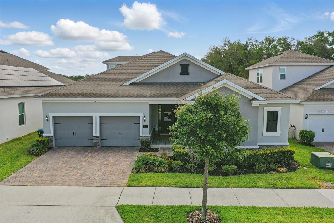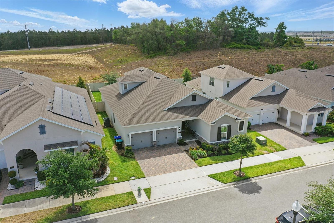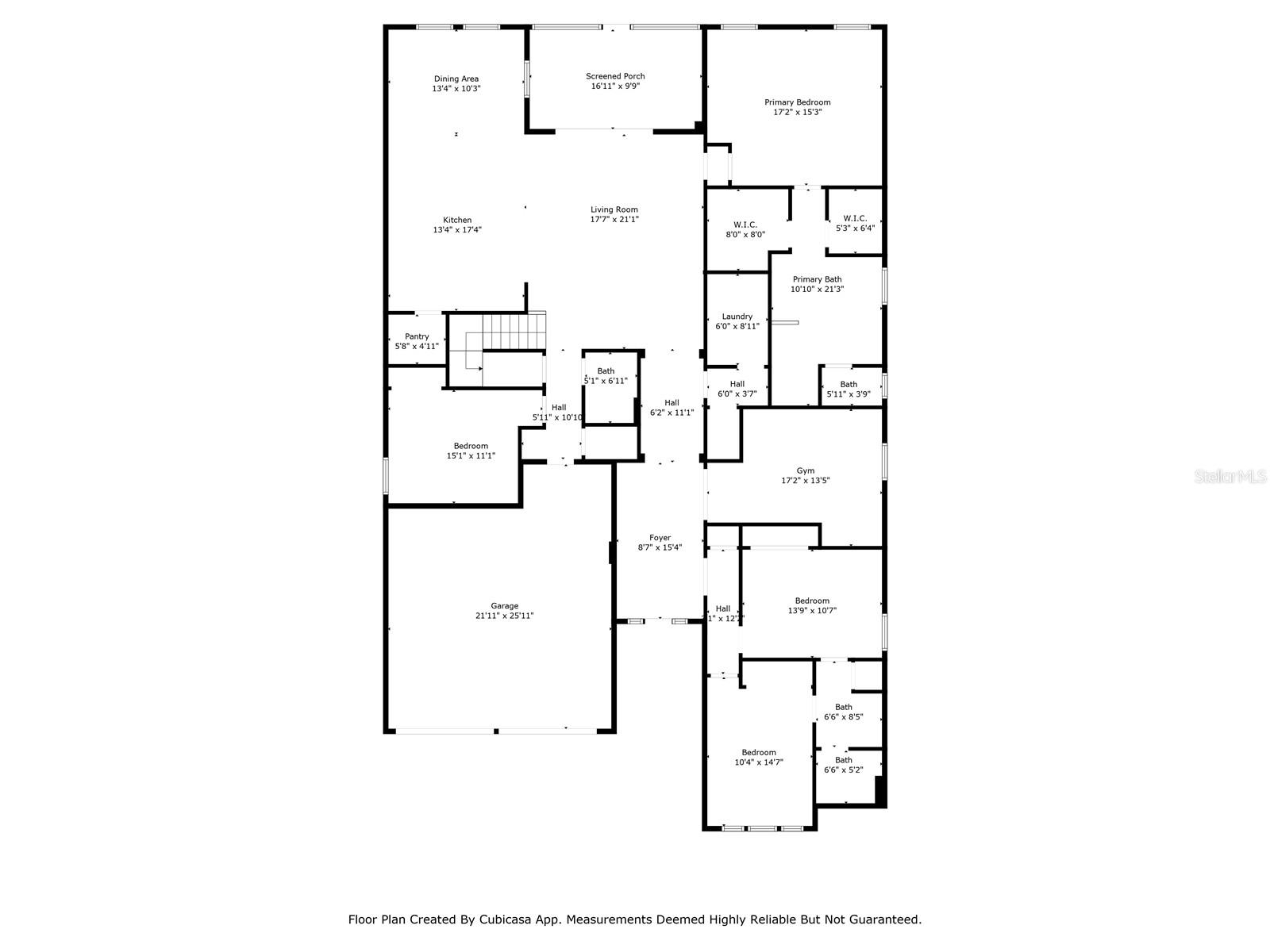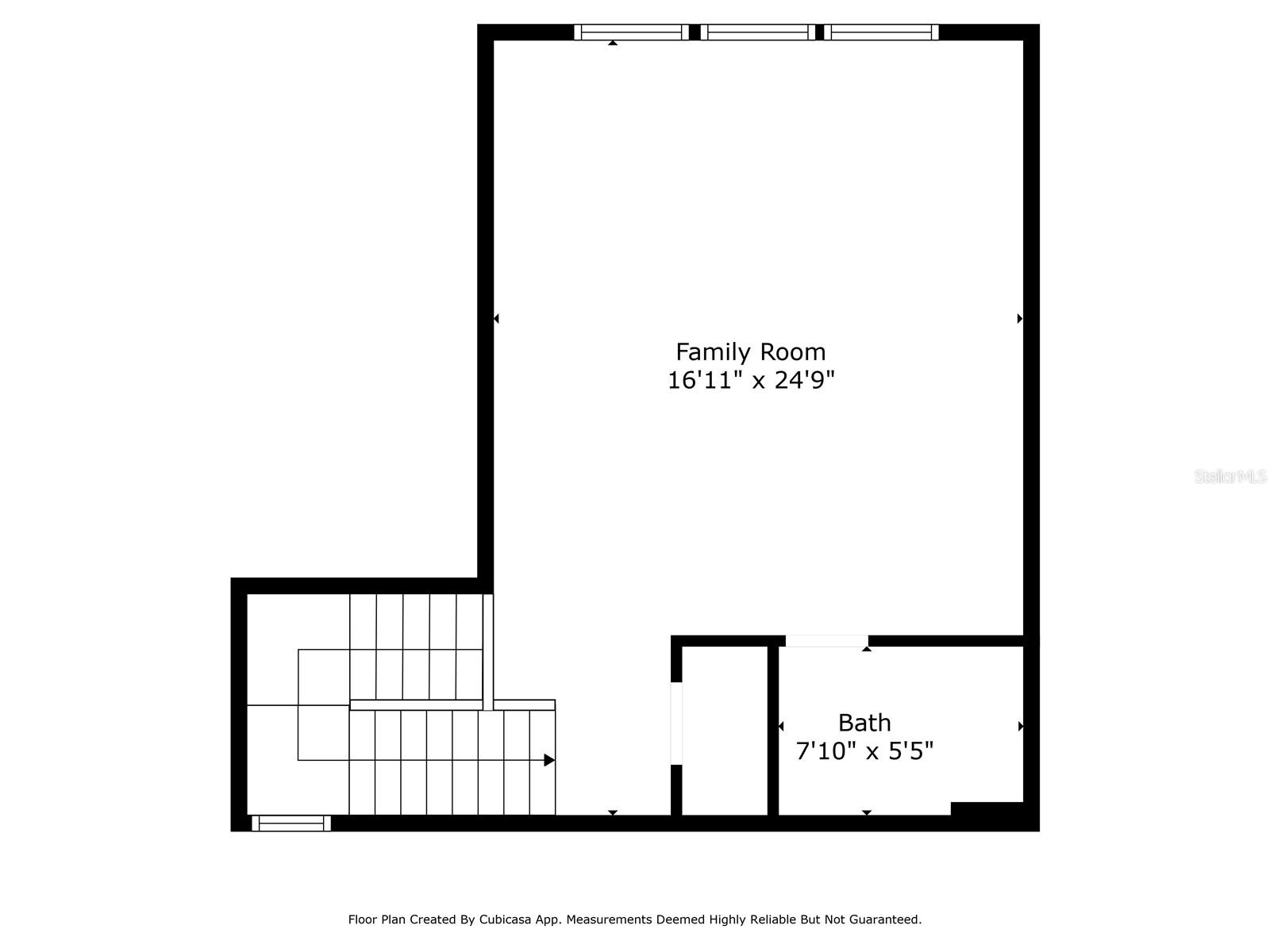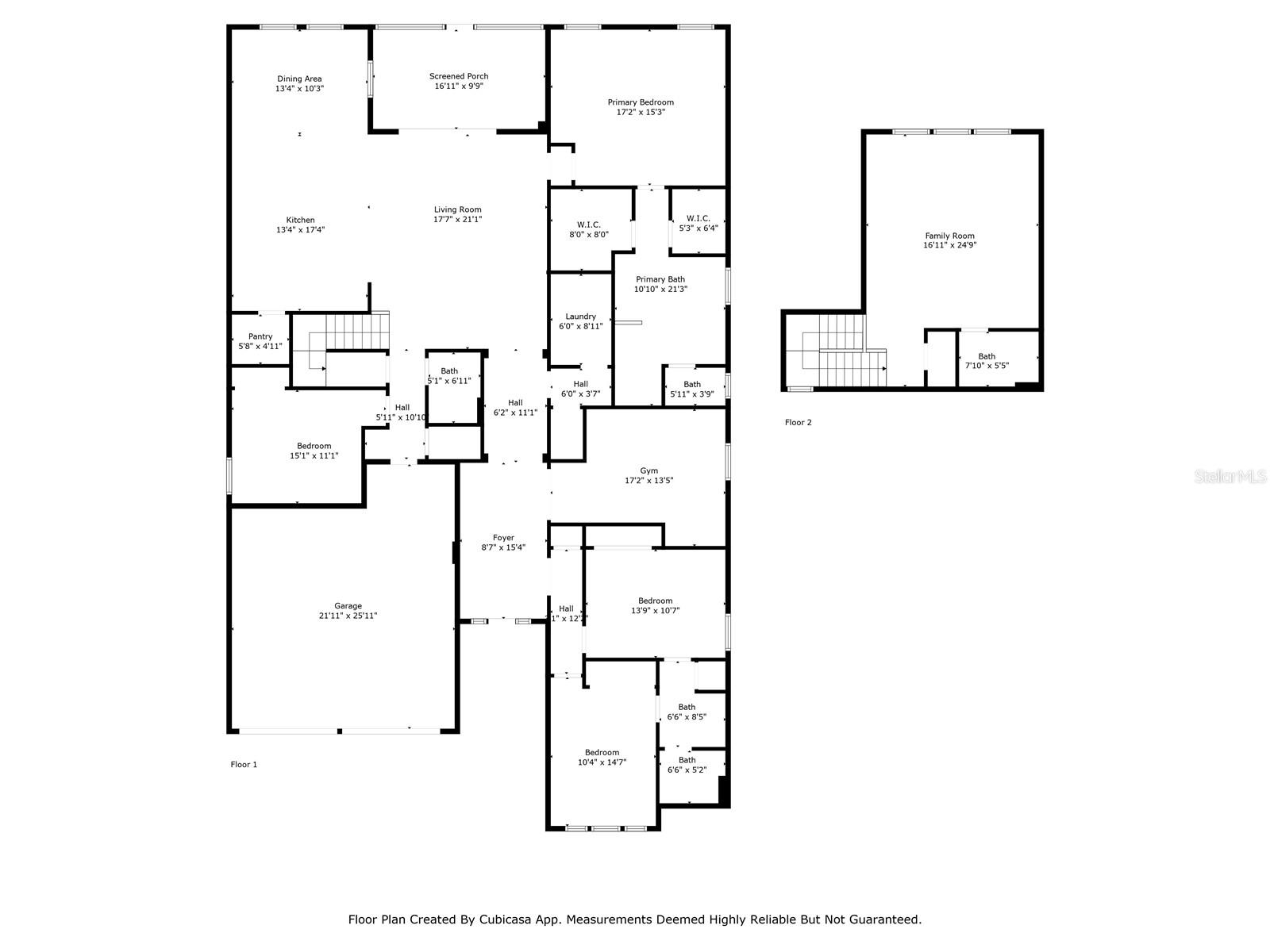Contact David F. Ryder III
Schedule A Showing
Request more information
- Home
- Property Search
- Search results
- 5427 Orange Orchard Drive, WINTER GARDEN, FL 34787
- MLS#: O6306050 ( Residential )
- Street Address: 5427 Orange Orchard Drive
- Viewed: 88
- Price: $875,000
- Price sqft: $208
- Waterfront: No
- Year Built: 2020
- Bldg sqft: 4200
- Bedrooms: 4
- Total Baths: 4
- Full Baths: 4
- Garage / Parking Spaces: 2
- Days On Market: 27
- Additional Information
- Geolocation: 28.4736 / -81.6421
- County: ORANGE
- City: WINTER GARDEN
- Zipcode: 34787
- Subdivision: Wincey Grvs Ph 1
- Elementary School: Hamlin Elementary
- Middle School: Hamlin Middle
- High School: Horizon High School
- Provided by: SERHANT
- Contact: Vanessa Scotland, PA
- 646-480-7665

- DMCA Notice
-
DescriptionWelcome to this beautifully upgraded 4 bedroom, 4 bath home located in the highly desirable Wincey Groves community in Winter Garden. This thoughtfully designed residence features a functional 3 way split floor plan and an abundance of flexible space, including a massive upstairs loft and a dedicated bonus room currently used as a home gym with luxury vinyl flooring. The modern interior boasts black trim and doors, a striking stone accent wall in the main living room, and recessed lighting throughout. The gourmet kitchen is a standout with granite countertops, a farmhouse sink, and an open layout perfect for entertaining. Additional design highlights include a disappearing glass sliding door leading to a screened in patio, unique ceiling fan in the living area, custom wallpaper in the bedrooms, and ceiling fans in every bedroom. Enjoy privacy with no rear neighbors, and take advantage of a backyard thats pre wired for a pool. Other notable features include epoxy flooring in the garage, removable tile in the front entryway and back patio, window shutters in the guest and Jack & Jill bedrooms, and a privacy window in the primary bathroom. The driveway accommodates two vehicles comfortably. Wincey Groves is known for its tree lined streets, charming community layout, and proximity to top rated schools, local shopping, and dining. Conveniently located near the Hamlin Town Center, Horizon West, and major roadways, this home offers both comfort and accessibility.
All
Similar
Property Features
Appliances
- Convection Oven
- Dishwasher
- Disposal
- Microwave
- Range
- Refrigerator
- Wine Refrigerator
Home Owners Association Fee
- 115.00
Association Name
- Empire Management
Association Phone
- (407) 770-1748
Carport Spaces
- 0.00
Close Date
- 0000-00-00
Cooling
- Central Air
Country
- US
Covered Spaces
- 0.00
Exterior Features
- Sliding Doors
Fencing
- Fenced
- Vinyl
Flooring
- Carpet
- Hardwood
- Epoxy
- Luxury Vinyl
- Tile
Furnished
- Negotiable
Garage Spaces
- 2.00
Heating
- Central
- Electric
High School
- Horizon High School
Insurance Expense
- 0.00
Interior Features
- Ceiling Fans(s)
- High Ceilings
- Kitchen/Family Room Combo
- Primary Bedroom Main Floor
- Solid Surface Counters
Legal Description
- WINCEY GROVES PHASE 1 100/130 LOT 4
Levels
- Two
Living Area
- 3209.00
Middle School
- Hamlin Middle
Area Major
- 34787 - Winter Garden/Oakland
Net Operating Income
- 0.00
Occupant Type
- Owner
Open Parking Spaces
- 0.00
Other Expense
- 0.00
Parcel Number
- 19-23-27-9180-00-040
Pets Allowed
- Cats OK
- Dogs OK
- Yes
Property Type
- Residential
Roof
- Shingle
School Elementary
- Hamlin Elementary
Sewer
- Public Sewer
Tax Year
- 2024
Township
- 23
Utilities
- Cable Available
Views
- 88
Virtual Tour Url
- https://www.propertypanorama.com/instaview/stellar/O6306050
Water Source
- Public
Year Built
- 2020
Zoning Code
- P-D
Listing Data ©2025 Greater Fort Lauderdale REALTORS®
Listings provided courtesy of The Hernando County Association of Realtors MLS.
Listing Data ©2025 REALTOR® Association of Citrus County
Listing Data ©2025 Royal Palm Coast Realtor® Association
The information provided by this website is for the personal, non-commercial use of consumers and may not be used for any purpose other than to identify prospective properties consumers may be interested in purchasing.Display of MLS data is usually deemed reliable but is NOT guaranteed accurate.
Datafeed Last updated on June 4, 2025 @ 12:00 am
©2006-2025 brokerIDXsites.com - https://brokerIDXsites.com


