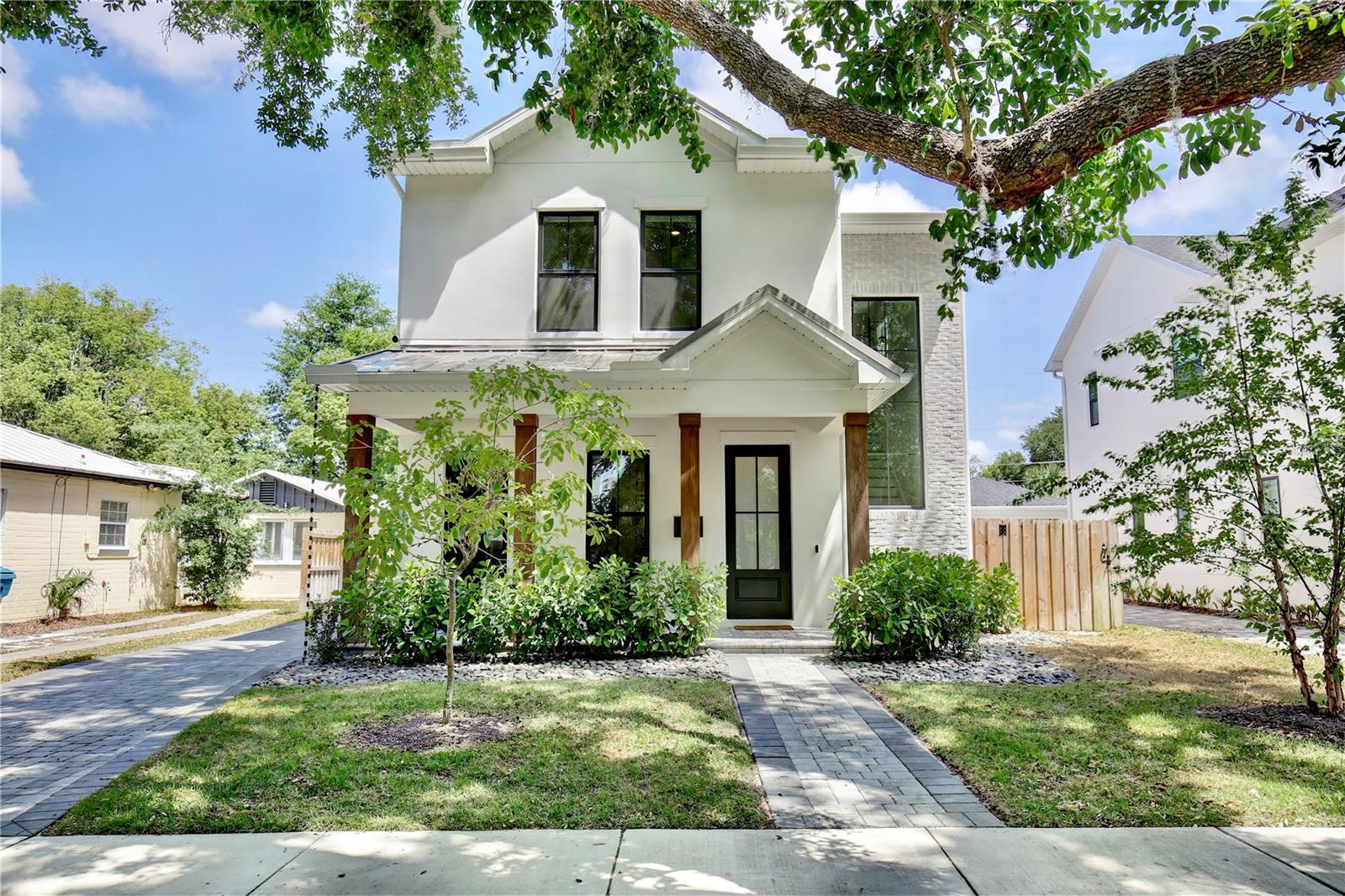Contact David F. Ryder III
Schedule A Showing
Request more information
- Home
- Property Search
- Search results
- 833 Dartmouth Street, ORLANDO, FL 32804
- MLS#: O6305265 ( Residential )
- Street Address: 833 Dartmouth Street
- Viewed: 65
- Price: $1,175,000
- Price sqft: $343
- Waterfront: No
- Year Built: 2023
- Bldg sqft: 3428
- Bedrooms: 4
- Total Baths: 4
- Full Baths: 3
- 1/2 Baths: 1
- Garage / Parking Spaces: 2
- Days On Market: 44
- Additional Information
- Geolocation: 28.5682 / -81.3919
- County: ORANGE
- City: ORLANDO
- Zipcode: 32804
- Subdivision: College Park Add
- Elementary School: Lake Silver Elem
- Middle School: College Park
- High School: Edgewater
- Provided by: LA ROSA REALTY PREMIER LLC
- Contact: Noor Masri, PA
- 407-401-9076

- DMCA Notice
-
DescriptionWelcome to your dream home in the heart of College Park, where suburban tranquility meets city convenience! This stunning 4 bedroom, 4 bathroom luxury estate boasts exceptional curb appeal with a stone faade, rock landscaping, and a welcoming covered front porch. A long paver driveway leads to a detached 2 car garage and a fully fenced private yard. Inside, you're greeted by a bright, elegant entryway featuring herringbone tile, custom lighting, and a sunlit staircase with views of lush greenery. The open concept great room blends living and dining spaces with wood style flooring, neutral tones, and natural light enhanced by custom retractable blinds. Entertain effortlessly in the gourmet kitchen featuring quartz countertops, stainless steel appliances, a gas cooktop with custom hood, built in oven and microwave, two tone cabinets with crown molding, and pantry storage. Sliding glass doors off the dining area lead to a covered patio with a full outdoor kitchen, wood ceilings, pet friendly turf, and a floating sundeckyour perfect outdoor oasis. The first floor bedroom, ideal as a guest suite or home office, offers a walk in closet, accent wall, and en suite bath with a subway tiled glass shower. Upstairs, the luxurious primary suite features a custom walk in closet and a spa style bath with dual vanities, a freestanding tub, and a glass enclosed shower with floor to ceiling tile. Two additional guest bedrooms share a stylish Jack and Jill bathroom with granite counters and a private tub/shower combo. A well equipped laundry room includes Samsung washer and dryer, cabinetry, counter space, and a utility sink. Located directly across from Dartmouth Park, enjoy peaceful views and daily access to walking paths, playgrounds, and green space. Just minutes from downtown Orlando, Publix, I 4, and College Parks renowned local shops and dining, this home blends location, lifestyle, and luxury. Take the 3D virtual tour and schedule your private showing todaydont miss this rare opportunity!
All
Similar
Property Features
Appliances
- Disposal
- Dryer
- Range Hood
- Refrigerator
- Washer
Home Owners Association Fee
- 0.00
Carport Spaces
- 0.00
Close Date
- 0000-00-00
Cooling
- Central Air
Country
- US
Covered Spaces
- 0.00
Exterior Features
- Lighting
- Outdoor Grill
- Outdoor Kitchen
- Private Mailbox
- Rain Gutters
Flooring
- Ceramic Tile
- Wood
Garage Spaces
- 2.00
Heating
- Central
High School
- Edgewater High
Insurance Expense
- 0.00
Interior Features
- L Dining
Legal Description
- COLLEGE PARK ADDITION TO COUNTRY CLUB SECTION L/119 LOT 41 BLK G
Levels
- Two
Living Area
- 2468.00
Middle School
- College Park Middle
Area Major
- 32804 - Orlando/College Park
Net Operating Income
- 0.00
Occupant Type
- Owner
Open Parking Spaces
- 0.00
Other Expense
- 0.00
Parcel Number
- 14-22-29-1462-07-410
Property Type
- Residential
Roof
- Shingle
School Elementary
- Lake Silver Elem
Sewer
- Public Sewer
Tax Year
- 2024
Township
- 22
Utilities
- Public
Views
- 65
Virtual Tour Url
- https://www.zillow.com/view-imx/6c86ef14-f054-4f93-9e13-bf06a61a8a1c?setAttribution=mls&wl=true&initialViewType=pano&utm_source=dashboard
Water Source
- Public
Year Built
- 2023
Zoning Code
- R-1/T/W
Listing Data ©2025 Greater Fort Lauderdale REALTORS®
Listings provided courtesy of The Hernando County Association of Realtors MLS.
Listing Data ©2025 REALTOR® Association of Citrus County
Listing Data ©2025 Royal Palm Coast Realtor® Association
The information provided by this website is for the personal, non-commercial use of consumers and may not be used for any purpose other than to identify prospective properties consumers may be interested in purchasing.Display of MLS data is usually deemed reliable but is NOT guaranteed accurate.
Datafeed Last updated on June 15, 2025 @ 12:00 am
©2006-2025 brokerIDXsites.com - https://brokerIDXsites.com





















































