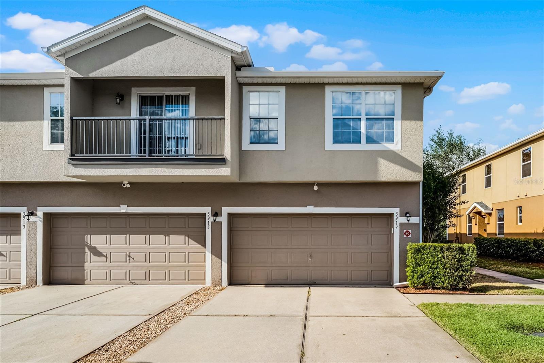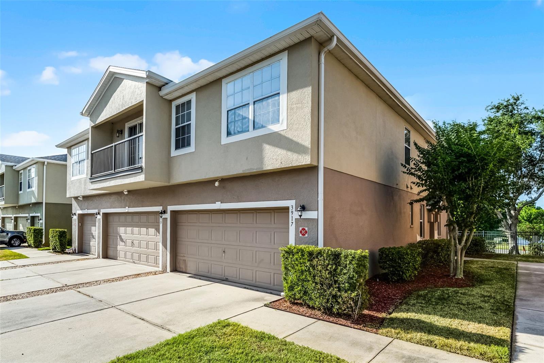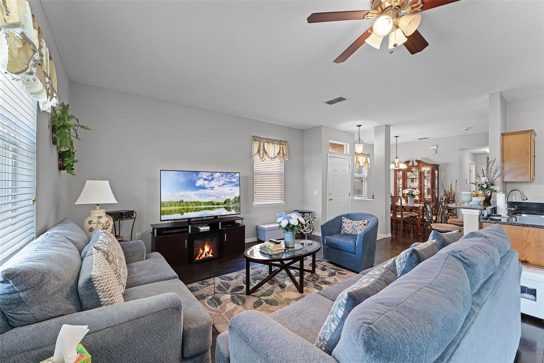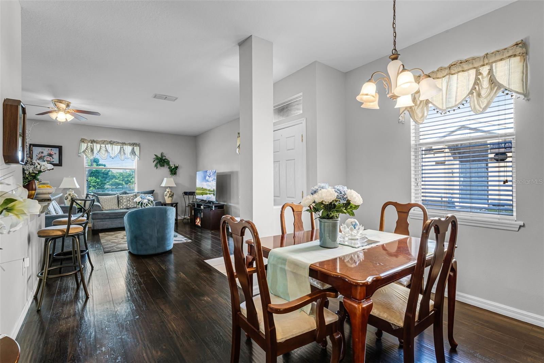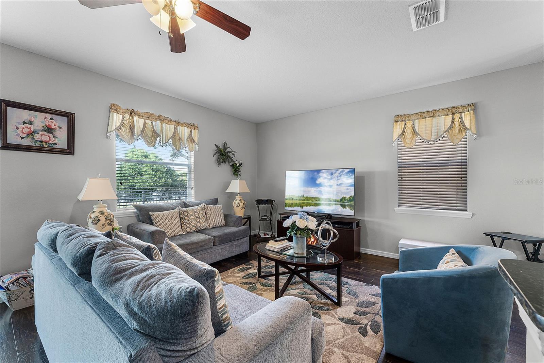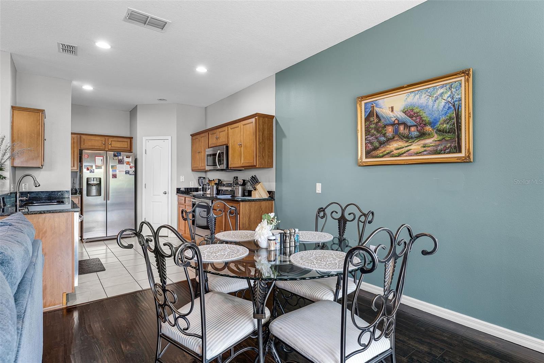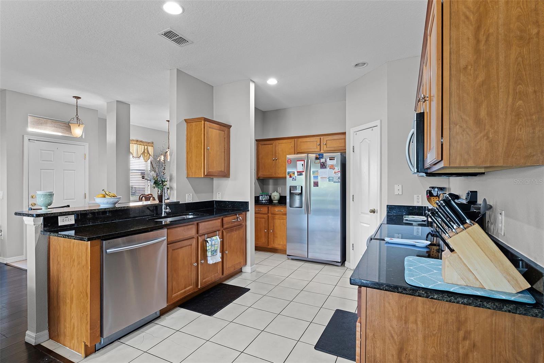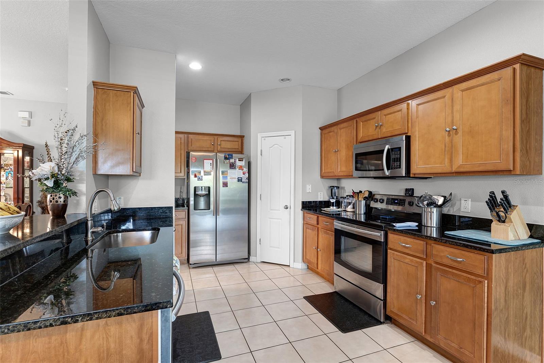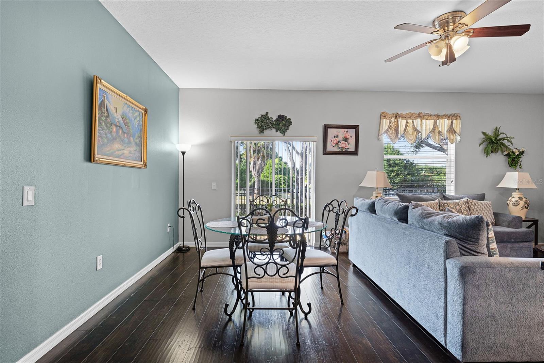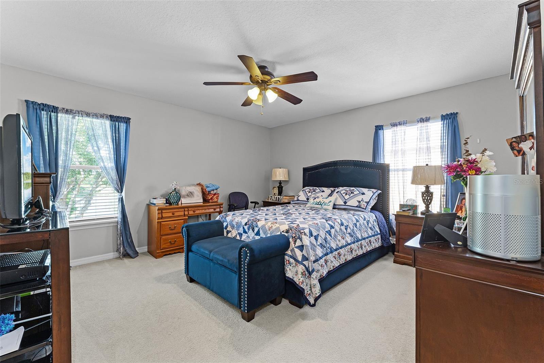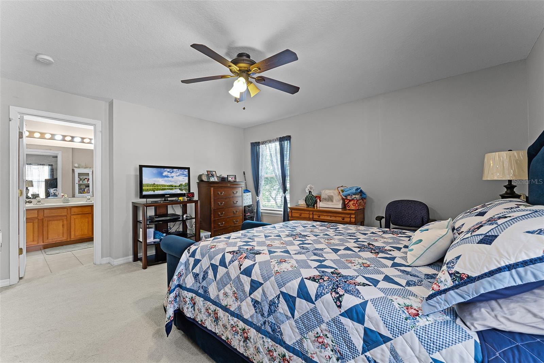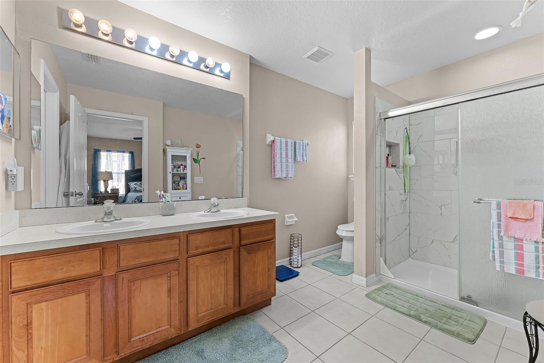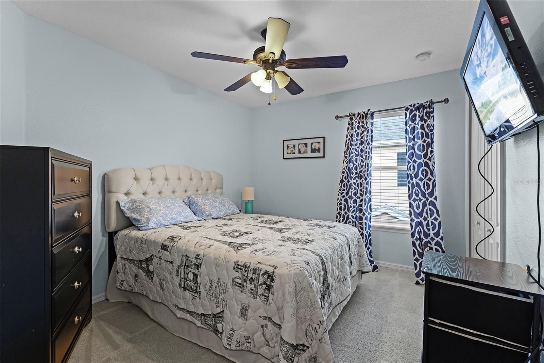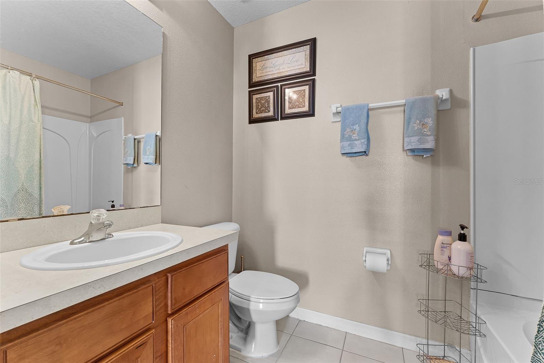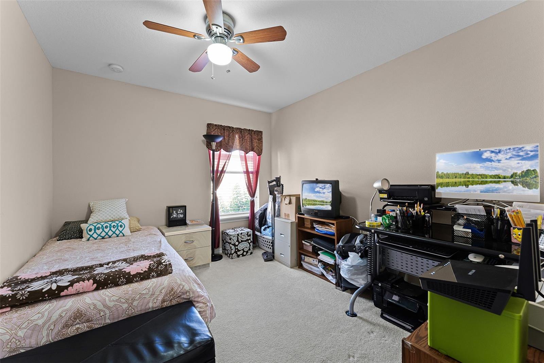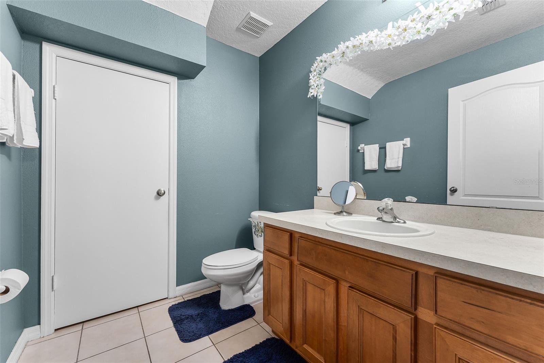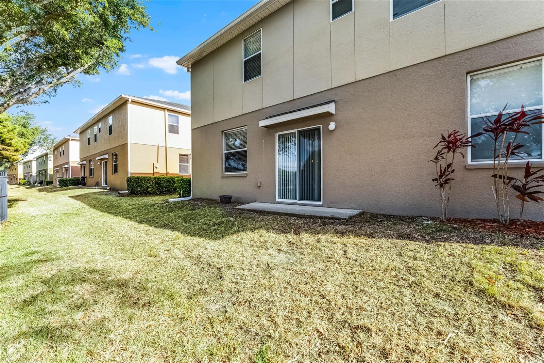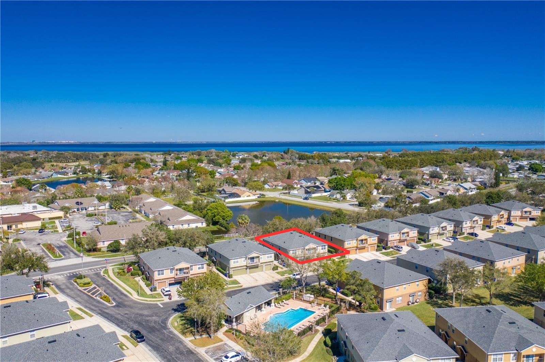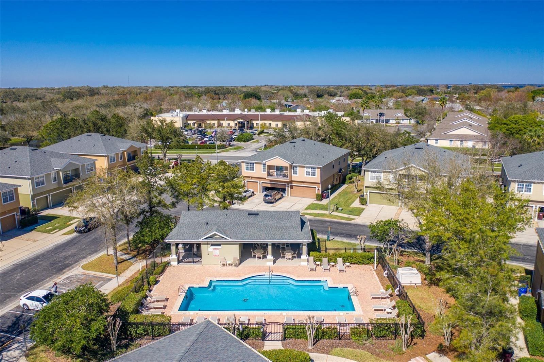Contact David F. Ryder III
Schedule A Showing
Request more information
- Home
- Property Search
- Search results
- 3917 Pemberly Pines Circle, ST CLOUD, FL 34769
- MLS#: O6304722 ( Residential )
- Street Address: 3917 Pemberly Pines Circle
- Viewed: 35
- Price: $289,000
- Price sqft: $135
- Waterfront: No
- Year Built: 2006
- Bldg sqft: 2140
- Bedrooms: 3
- Total Baths: 3
- Full Baths: 2
- 1/2 Baths: 1
- Garage / Parking Spaces: 2
- Days On Market: 73
- Additional Information
- Geolocation: 28.2589 / -81.3132
- County: OSCEOLA
- City: ST CLOUD
- Zipcode: 34769
- Subdivision: Pemberly Pines
- Elementary School: Lakeview
- Middle School: Neptune (
- High School: St. Cloud
- Provided by: RE/MAX PRIME PROPERTIES

- DMCA Notice
-
DescriptionDon't miss this incredible opportunity to own a beautifully maintained 3 bedroom townhome in the heart of Saint Cloud! Ideally located just minutes from East Lake Toho and the scenic Lakefront Beach, this home offers easy access to shopping, dining, and local attractions. Step inside to discover a spacious layout perfect for both everyday living and entertaining. Enjoy peace of mind with a low maintenance lifestyleyour HOA fee covers Basic Cable and Internet, Lawn Care, Exterior Maintenance, and Pest Controlgiving you peace of mind and more time to enjoy your home. Whether you're relaxing at home or exploring all that the area has to offer, this property delivers comfort, convenience, and an unbeatable location!
All
Similar
Property Features
Appliances
- Dishwasher
- Dryer
- Range
- Range Hood
- Refrigerator
- Washer
Home Owners Association Fee
- 865.00
Home Owners Association Fee Includes
- Cable TV
- Internet
- Maintenance Structure
- Maintenance Grounds
- Pest Control
- Pool
Association Name
- Jedi Management
Association Phone
- 6892042057
Carport Spaces
- 0.00
Close Date
- 0000-00-00
Cooling
- Central Air
Country
- US
Covered Spaces
- 0.00
Flooring
- Carpet
- Luxury Vinyl
Garage Spaces
- 2.00
Heating
- Central
High School
- St. Cloud High School
Insurance Expense
- 0.00
Interior Features
- Ceiling Fans(s)
- Open Floorplan
- PrimaryBedroom Upstairs
Legal Description
- PEMBERLY PINES PB 17 PGS 77-79 LOT 76
Levels
- Two
Living Area
- 1768.00
Middle School
- Neptune Middle (6-8)
Area Major
- 34769 - St Cloud (City of St Cloud)
Net Operating Income
- 0.00
Occupant Type
- Owner
Open Parking Spaces
- 0.00
Other Expense
- 0.00
Parcel Number
- 04-26-30-0731-0001-0760
Pets Allowed
- Yes
Property Type
- Residential
Roof
- Shingle
School Elementary
- Lakeview Elem (K 5)
Sewer
- Public Sewer
Tax Year
- 2024
Township
- 26
Utilities
- BB/HS Internet Available
- Cable Connected
- Electricity Connected
- Public
- Sprinkler Recycled
Views
- 35
Virtual Tour Url
- https://www.propertypanorama.com/instaview/stellar/O6304722
Water Source
- Public
Year Built
- 2006
Zoning Code
- SR3
Listing Data ©2025 Greater Fort Lauderdale REALTORS®
Listings provided courtesy of The Hernando County Association of Realtors MLS.
Listing Data ©2025 REALTOR® Association of Citrus County
Listing Data ©2025 Royal Palm Coast Realtor® Association
The information provided by this website is for the personal, non-commercial use of consumers and may not be used for any purpose other than to identify prospective properties consumers may be interested in purchasing.Display of MLS data is usually deemed reliable but is NOT guaranteed accurate.
Datafeed Last updated on July 13, 2025 @ 12:00 am
©2006-2025 brokerIDXsites.com - https://brokerIDXsites.com


