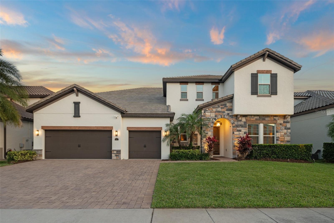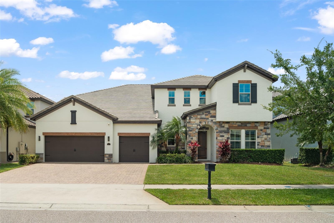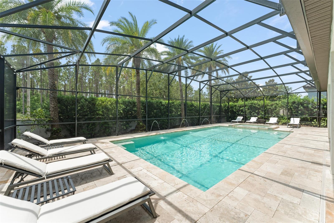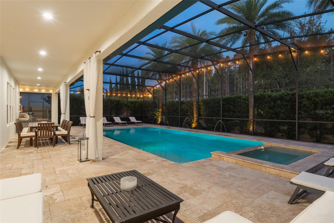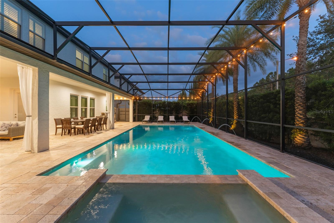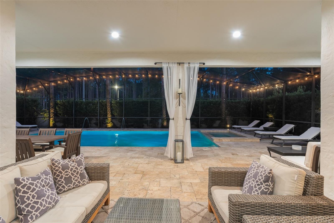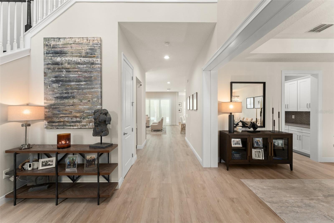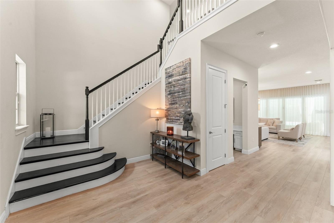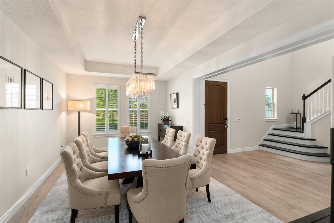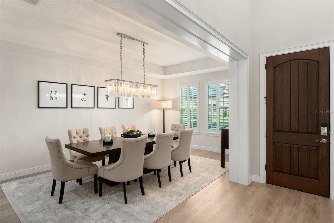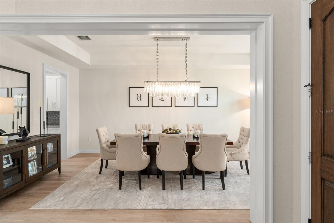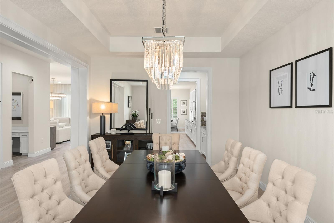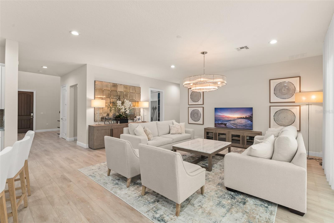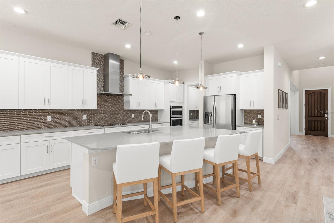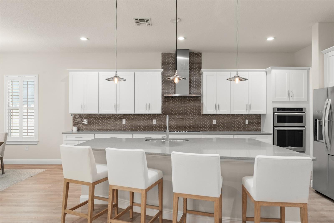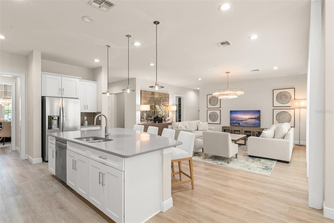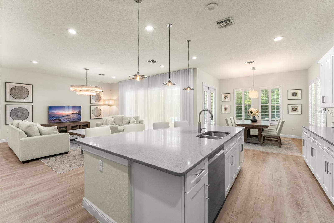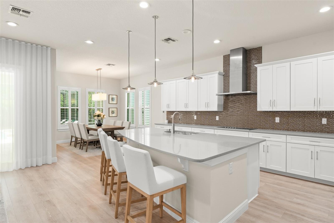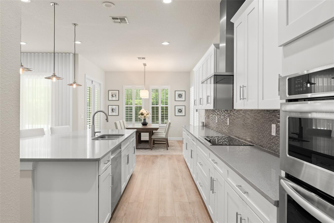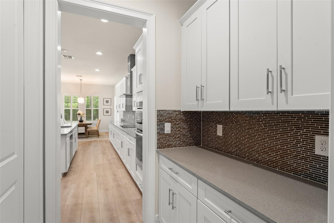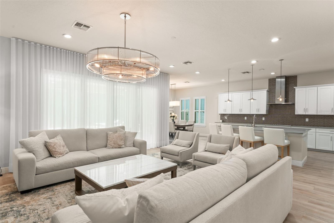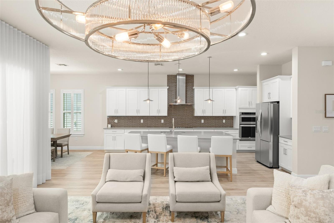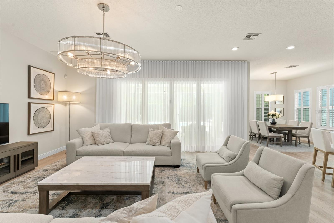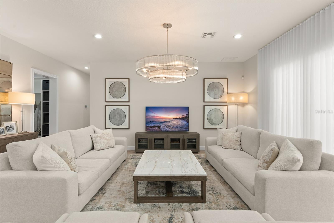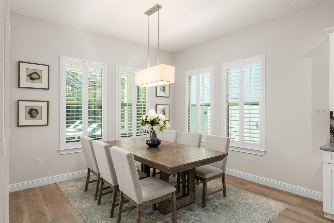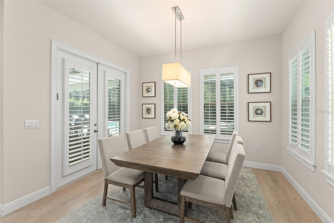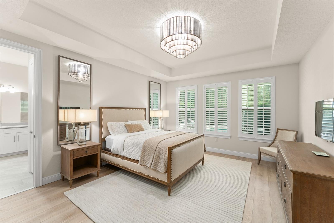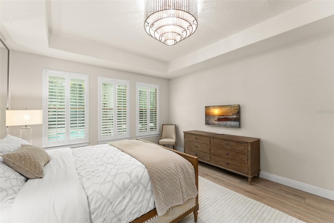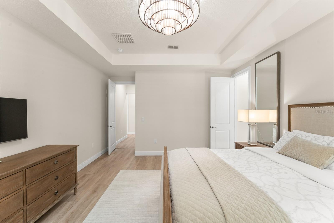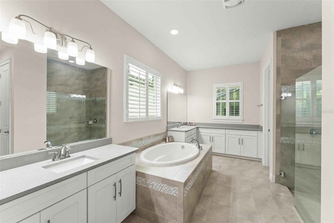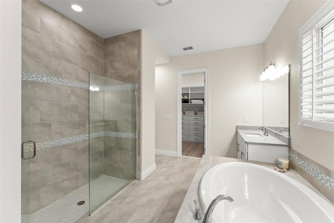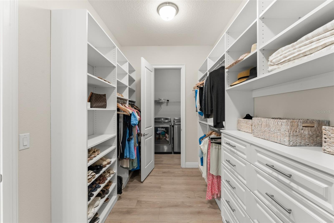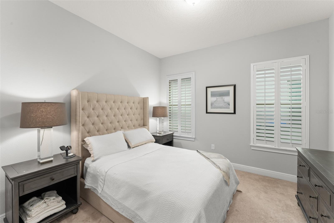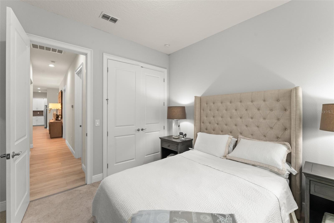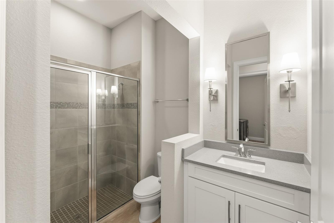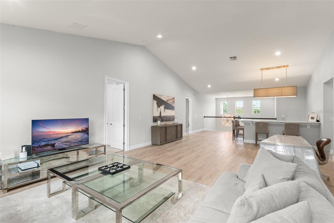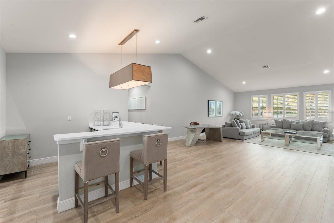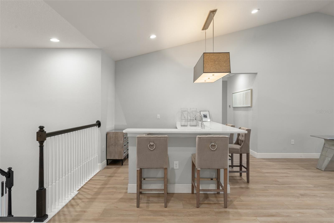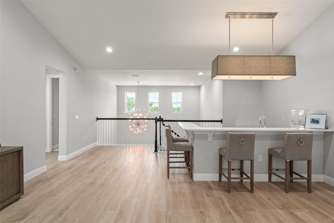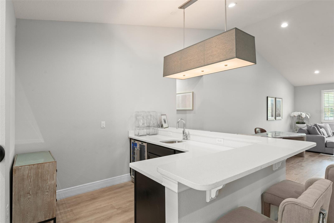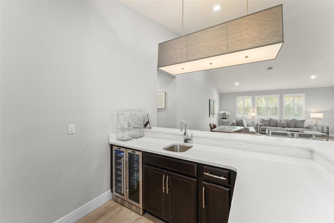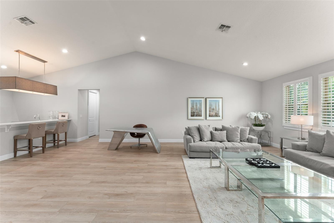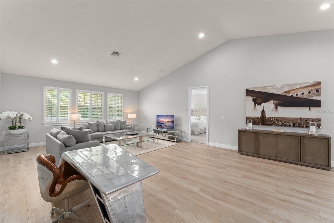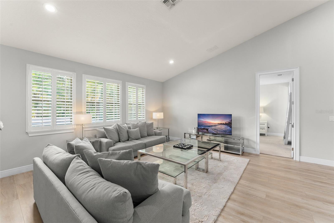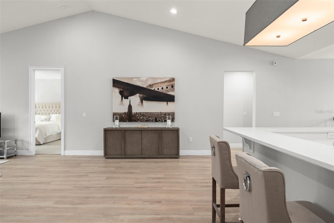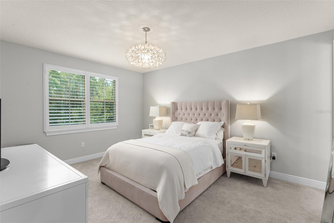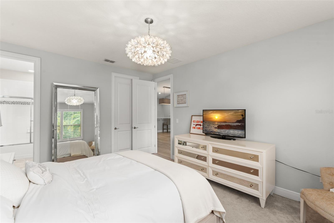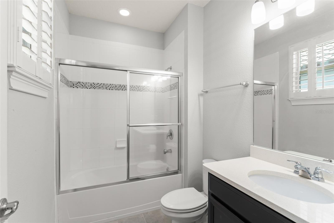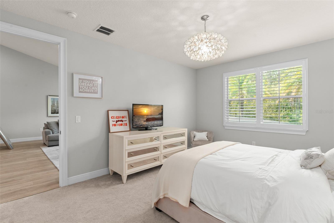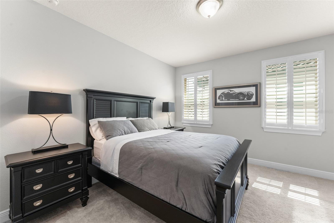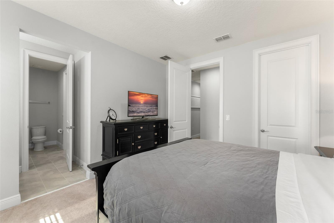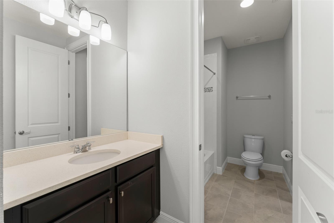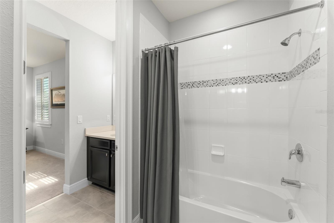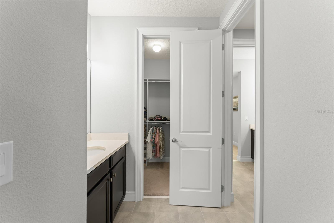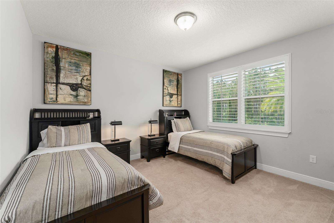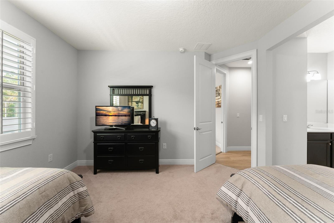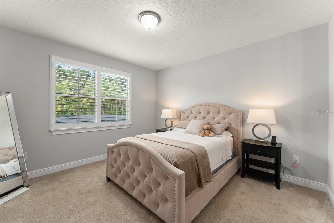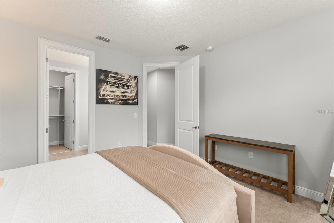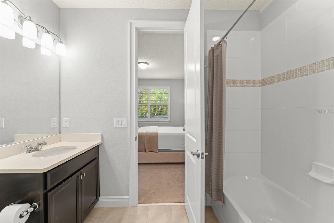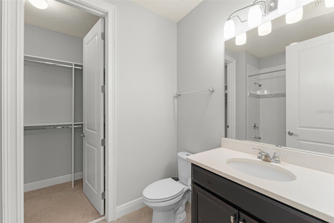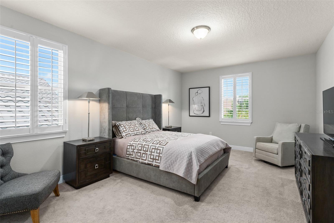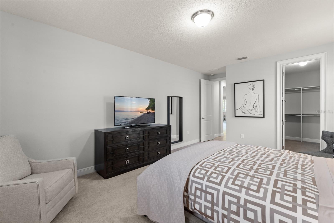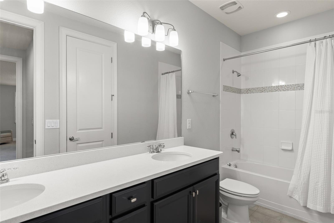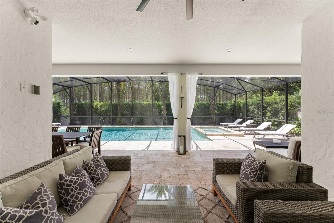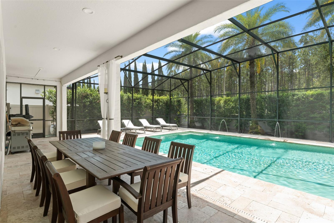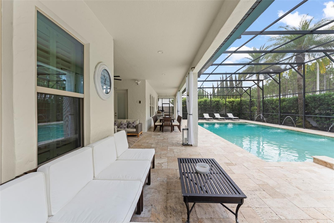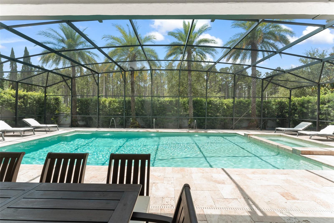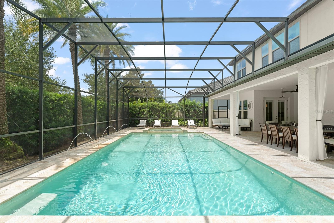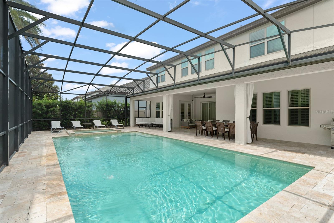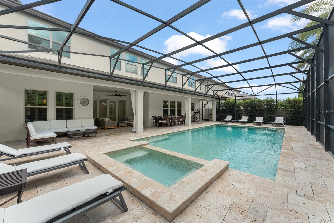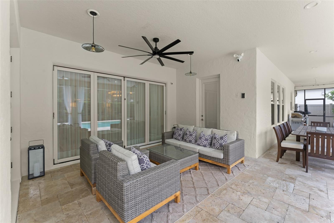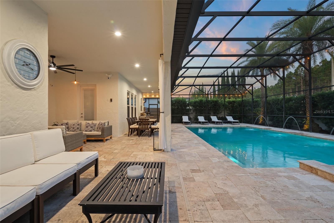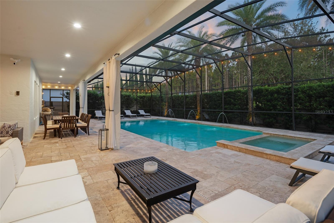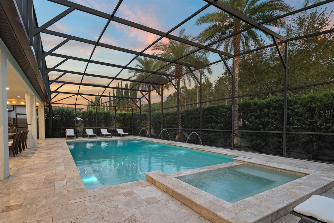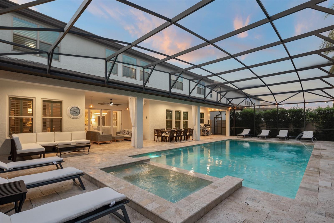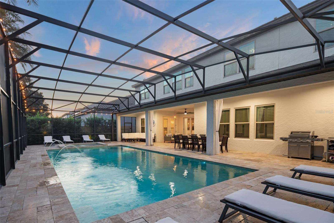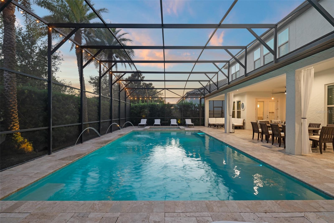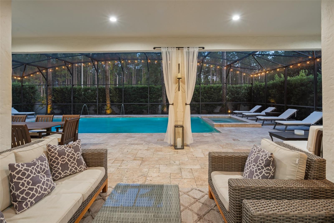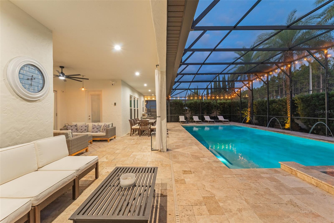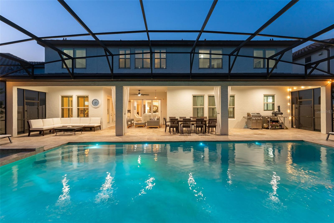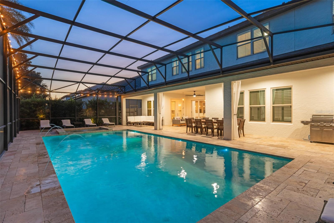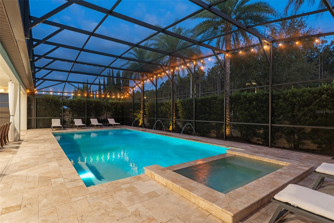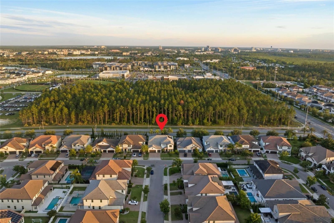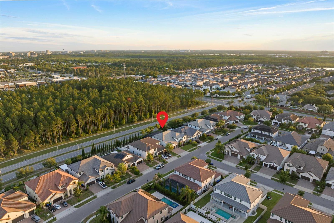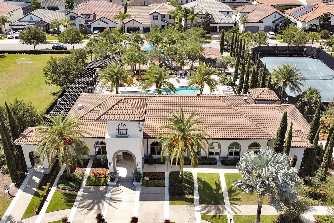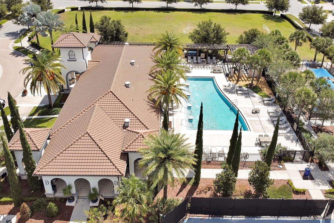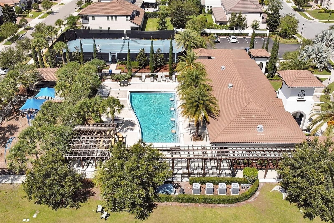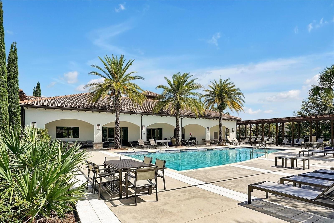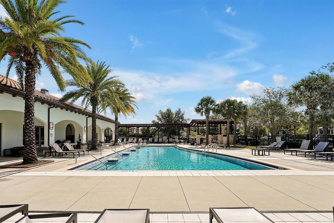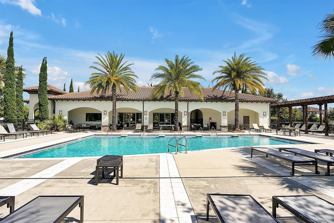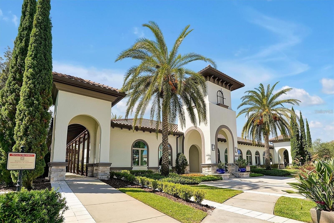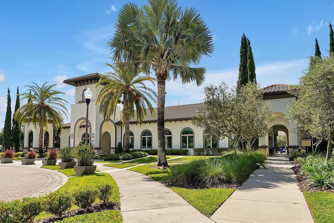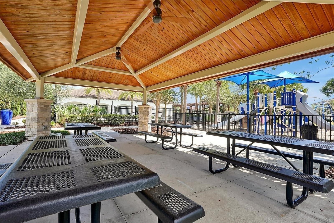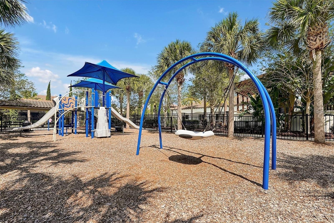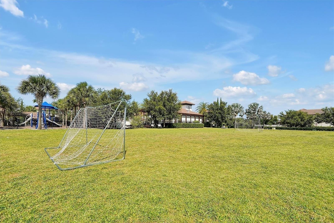Contact David F. Ryder III
Schedule A Showing
Request more information
- Home
- Property Search
- Search results
- 8017 Chilton Drive, ORLANDO, FL 32836
- MLS#: O6302797 ( Residential )
- Street Address: 8017 Chilton Drive
- Viewed: 51
- Price: $1,725,000
- Price sqft: $261
- Waterfront: No
- Year Built: 2014
- Bldg sqft: 6616
- Bedrooms: 7
- Total Baths: 7
- Full Baths: 6
- 1/2 Baths: 1
- Garage / Parking Spaces: 3
- Days On Market: 18
- Additional Information
- Geolocation: 28.4099 / -81.5016
- County: ORANGE
- City: ORLANDO
- Zipcode: 32836
- Subdivision: Parkside
- Elementary School: Sand Lake Elem
- Middle School: Southwest Middle
- High School: Lake Buena Vista High School
- Provided by: EXP REALTY LLC
- Contact: Amy Moline
- 888-883-8509

- DMCA Notice
-
DescriptionLuxury meets paradise at this exquisite Parkside estate. You will enjoy over $200,000 in upgrades with no rear neighbors This home is absolute perfection. From the moment you arrive, you'll appreciate the expansive entryway, the sprawling floorplan, the gorgeous kitchen, and the meticulously maintained home; feeling like you've entered elegance, comfort and splendor the experience is truly incredible. Upgrades include your oversized pool and spa, luxury plank flooring (recently installed), and all of the glorious lighting throughout. On the main floor you'll enjoy the primary suite and bath, along with your oversized closet that attaches to the large laundry room. An additional large sized bedroom and separate bathroom share the first story. There is an office nook downstairs, perfect for a quiet place to get some work done. Upstairs, you'll find an expansive loft and entertaining area, including a large bar and plenty of room to add billiards and/or video games adjacent are two bedrooms with ensuite baths, two additional bedrooms that share a jack and jill bathroom, and the seventh bedroom which can be used as a separate office or flex room. There is another full bathroom upstairs and half bath downstairs. The home includes Solar Panels to keep your pool warm throughout the year, along with both an electric heater and propane gas tank to assist on those colder days and keep your spa cozy warm. You'll find plantation shutters throughout the entire home, beautiful custom sheers, along with upgraded folding glass exterior doors leading out to your outdoor oasis. This home is located in a resort style community with a dog park, fitness center, playground, pool, tennis courts, and a clubhouse. The prime location offers easy access to Orlando's top attractions, including Disney, Universal Studios, and Premium Outlets, as well as shopping centers and a wide variety of restaurants. Please come and schedule your private tour to see this stunning property!
All
Similar
Property Features
Appliances
- Built-In Oven
- Dishwasher
- Microwave
- Range
- Refrigerator
Association Amenities
- Clubhouse
- Playground
- Pool
- Recreation Facilities
- Tennis Court(s)
Home Owners Association Fee
- 448.00
Home Owners Association Fee Includes
- Pool
- Management
- Recreational Facilities
Association Name
- Pierre Rene / Real Manage
Association Phone
- 877-221-6919
Carport Spaces
- 0.00
Close Date
- 0000-00-00
Cooling
- Central Air
Country
- US
Covered Spaces
- 0.00
Exterior Features
- French Doors
- Lighting
- Sidewalk
- Sliding Doors
Flooring
- Carpet
- Tile
- Wood
Garage Spaces
- 3.00
Heating
- Central
- Electric
High School
- Lake Buena Vista High School
Insurance Expense
- 0.00
Interior Features
- Dry Bar
- Eat-in Kitchen
- High Ceilings
- Kitchen/Family Room Combo
- Open Floorplan
- Primary Bedroom Main Floor
- PrimaryBedroom Upstairs
- Split Bedroom
- Tray Ceiling(s)
- Walk-In Closet(s)
- Wet Bar
Legal Description
- Parkside Phase 2 85/53 Lot 136 Barcelona 5020N
Levels
- Two
Living Area
- 5263.00
Lot Features
- Landscaped
- Sidewalk
- Paved
Middle School
- Southwest Middle
Area Major
- 32836 - Orlando/Dr. Phillips/Bay Vista
Net Operating Income
- 0.00
Occupant Type
- Owner
Open Parking Spaces
- 0.00
Other Expense
- 0.00
Parcel Number
- 10-24-28-6654-02-360
Parking Features
- Driveway
- Garage Door Opener
- Garage
Pets Allowed
- Yes
Pool Features
- In Ground
- Screen Enclosure
Property Type
- Residential
Roof
- Tile
School Elementary
- Sand Lake Elem
Sewer
- Public Sewer
Style
- Mediterranean
Tax Year
- 2024
Township
- 24
Utilities
- Electricity Connected
- Public
- Sewer Connected
- Water Connected
View
- Pool
Views
- 51
Virtual Tour Url
- https://youtu.be/f7c3b9qnkWc
Water Source
- Public
Year Built
- 2014
Zoning Code
- RES
Listing Data ©2025 Greater Fort Lauderdale REALTORS®
Listings provided courtesy of The Hernando County Association of Realtors MLS.
Listing Data ©2025 REALTOR® Association of Citrus County
Listing Data ©2025 Royal Palm Coast Realtor® Association
The information provided by this website is for the personal, non-commercial use of consumers and may not be used for any purpose other than to identify prospective properties consumers may be interested in purchasing.Display of MLS data is usually deemed reliable but is NOT guaranteed accurate.
Datafeed Last updated on June 7, 2025 @ 12:00 am
©2006-2025 brokerIDXsites.com - https://brokerIDXsites.com


