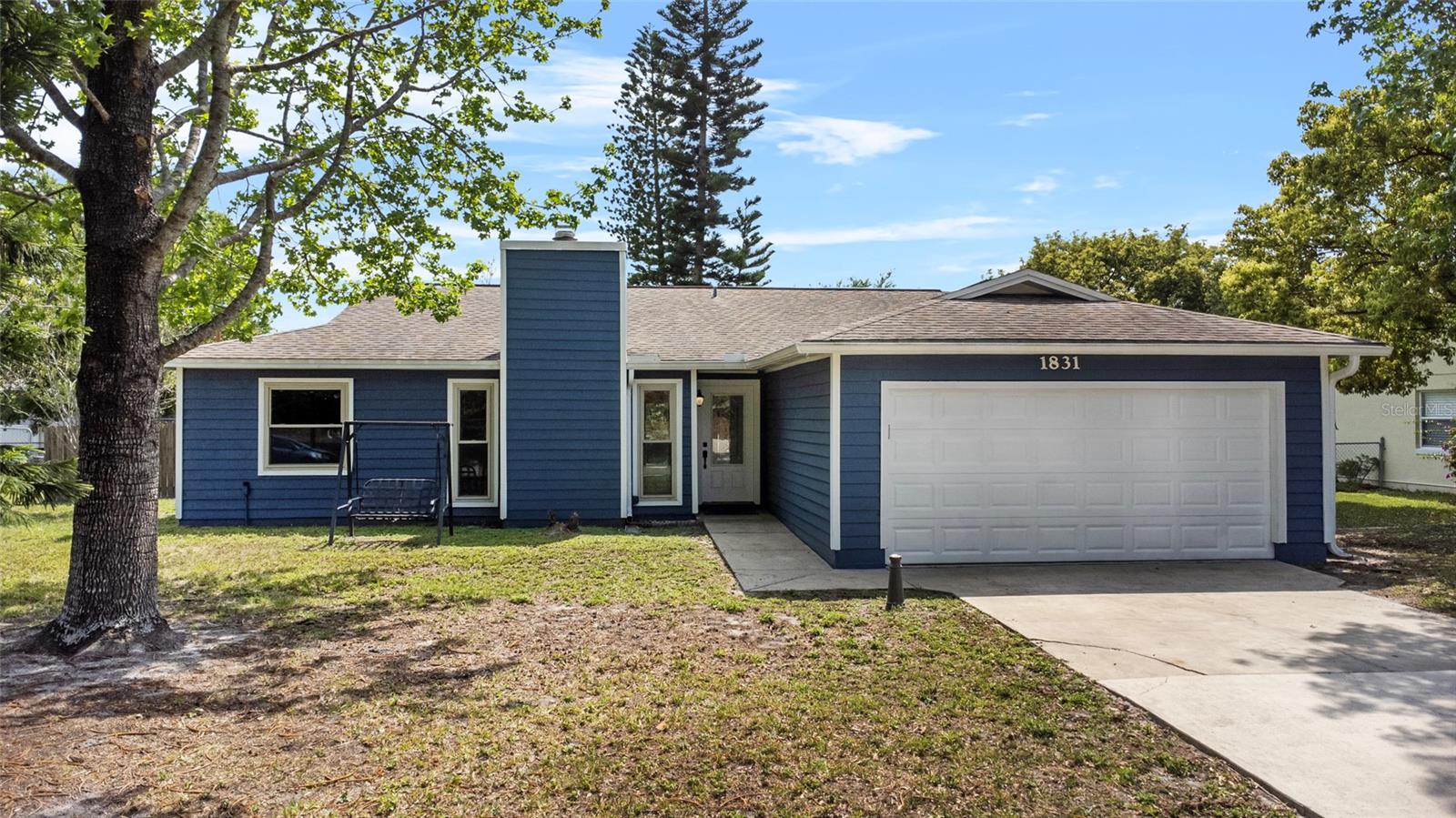Contact David F. Ryder III
Schedule A Showing
Request more information
- Home
- Property Search
- Search results
- 1831 Clinton Drive, ST CLOUD, FL 34769
- MLS#: O6295785 ( Residential )
- Street Address: 1831 Clinton Drive
- Viewed: 53
- Price: $369,000
- Price sqft: $194
- Waterfront: No
- Year Built: 1982
- Bldg sqft: 1900
- Bedrooms: 3
- Total Baths: 2
- Full Baths: 2
- Garage / Parking Spaces: 2
- Days On Market: 74
- Additional Information
- Geolocation: 28.2299 / -81.2895
- County: OSCEOLA
- City: ST CLOUD
- Zipcode: 34769
- Subdivision: Lorraine Estates
- Elementary School: St Cloud Elem
- Middle School: St. Cloud (
- High School: St. Cloud
- Provided by: EXP REALTY LLC
- Contact: Caroline Vansevenant
- 888-883-8509

- DMCA Notice
-
DescriptionOne or more photo(s) has been virtually staged. ***improved price! *** no hoa, fully remodeled home in the heart of saint cloud near the florida turnpike! Discover 1831 w clinton drivea stunning 3 bedroom, 2 bathroom home with a split floor plan on a spacious 0. 27 acre lot with no hoa! This freshly painted and updated residence boasts soaring cathedral ceilings, abundant natural light, and a sleek modern wood burning fireplace, creating a warm and inviting atmosphere. The fully remodeled interior features an open concept layout with brand new flooring, contemporary finishes, and a stylish kitchen equipped with quartz countertops, stainless steel appliances, and sleek cabinetry. The expansive primary suite offers a private retreat with a spa like en suite bath. Step outside to enjoy the oversized backyardperfect for entertaining, gardening, or adding a pool! Conveniently located near top rated schools, shopping, dining, and the florida turnpike, this home offers both comfort and accessibility. Dont miss outschedule your private tour today!
All
Similar
Property Features
Appliances
- Dishwasher
- Microwave
- Range Hood
Home Owners Association Fee
- 0.00
Carport Spaces
- 0.00
Close Date
- 0000-00-00
Cooling
- Central Air
Country
- US
Covered Spaces
- 0.00
Exterior Features
- French Doors
Fencing
- Wood
Flooring
- Ceramic Tile
Furnished
- Unfurnished
Garage Spaces
- 2.00
Heating
- Central
High School
- St. Cloud High School
Insurance Expense
- 0.00
Interior Features
- Cathedral Ceiling(s)
Legal Description
- LORRAINE ESTATES UNIT 2 PB 2 PG 264 LOT 28
Levels
- One
Living Area
- 1420.00
Middle School
- St. Cloud Middle (6-8)
Area Major
- 34769 - St Cloud (City of St Cloud)
Net Operating Income
- 0.00
Occupant Type
- Owner
Open Parking Spaces
- 0.00
Other Expense
- 0.00
Parcel Number
- 14-26-30-0854-0001-0280
Parking Features
- Driveway
- Garage Door Opener
Property Type
- Residential
Roof
- Shingle
School Elementary
- St Cloud Elem
Sewer
- Septic Tank
Tax Year
- 2024
Township
- 26S
Utilities
- Public
Views
- 53
Virtual Tour Url
- https://www.propertypanorama.com/instaview/stellar/O6295785
Water Source
- Public
Year Built
- 1982
Zoning Code
- SR1A
Listing Data ©2025 Greater Fort Lauderdale REALTORS®
Listings provided courtesy of The Hernando County Association of Realtors MLS.
Listing Data ©2025 REALTOR® Association of Citrus County
Listing Data ©2025 Royal Palm Coast Realtor® Association
The information provided by this website is for the personal, non-commercial use of consumers and may not be used for any purpose other than to identify prospective properties consumers may be interested in purchasing.Display of MLS data is usually deemed reliable but is NOT guaranteed accurate.
Datafeed Last updated on June 16, 2025 @ 12:00 am
©2006-2025 brokerIDXsites.com - https://brokerIDXsites.com





































