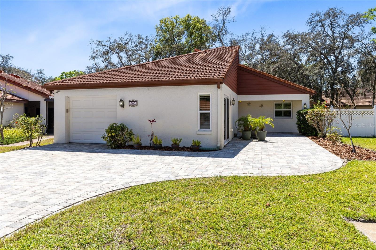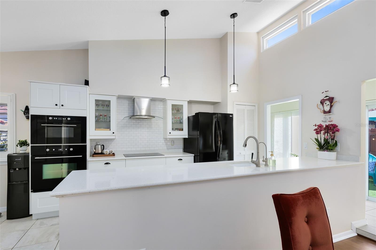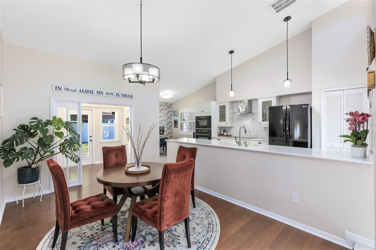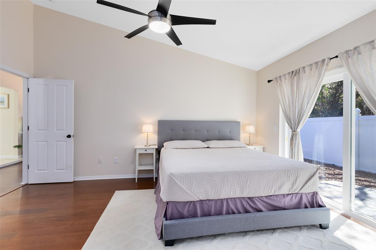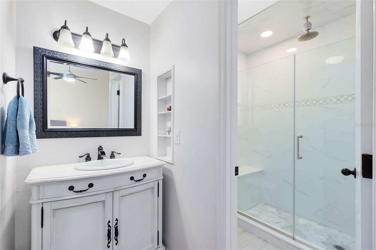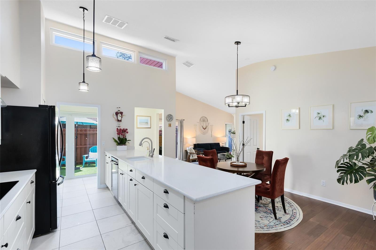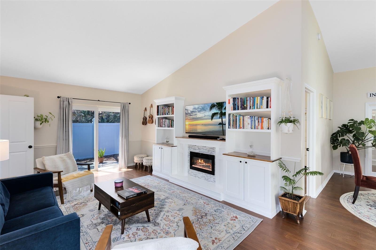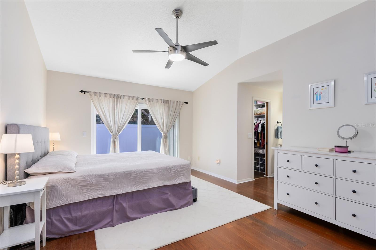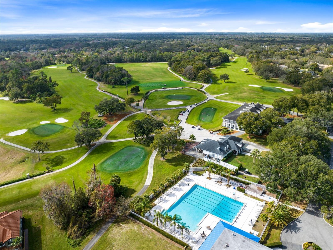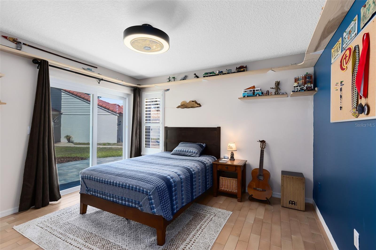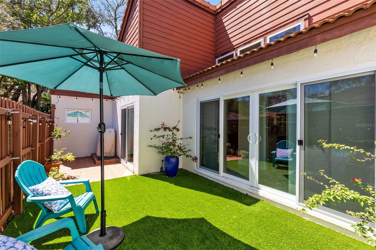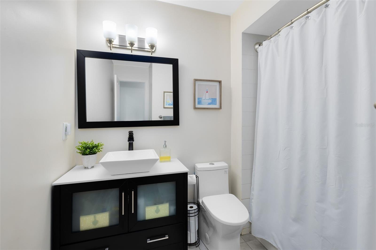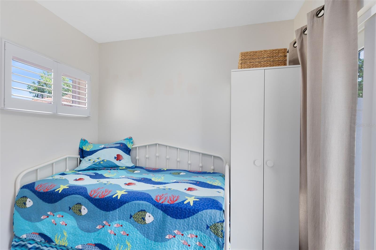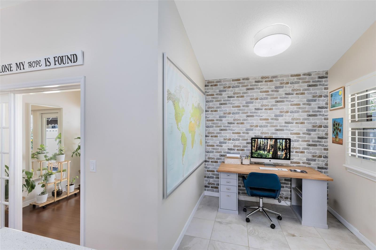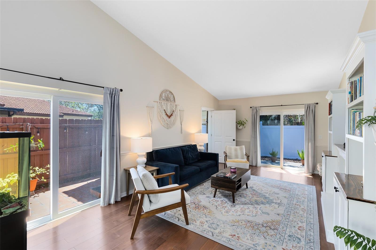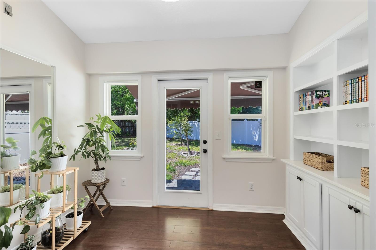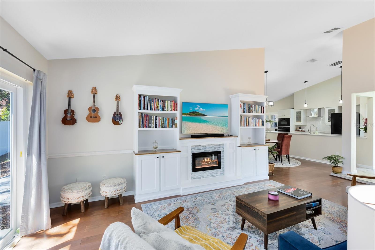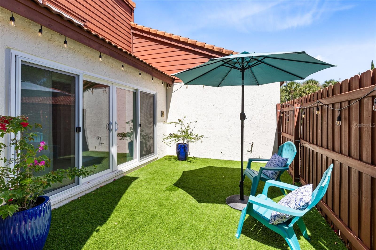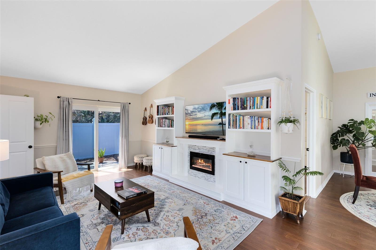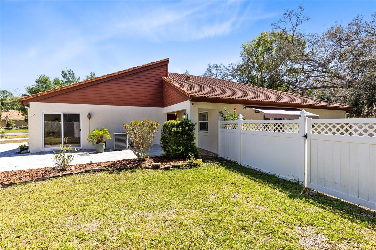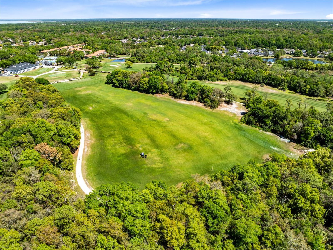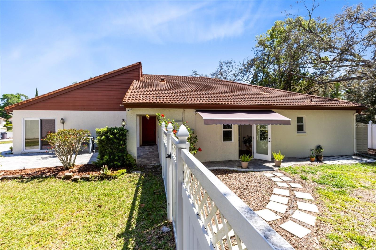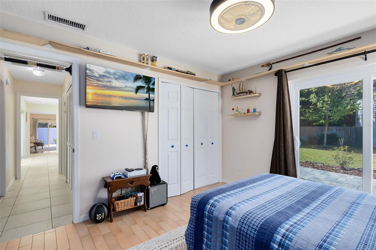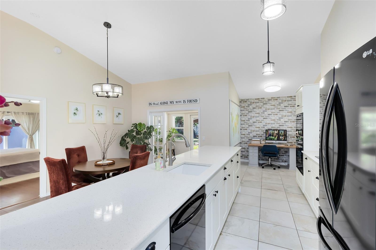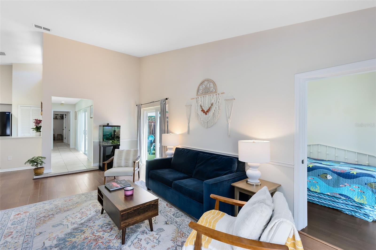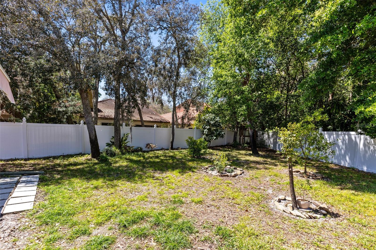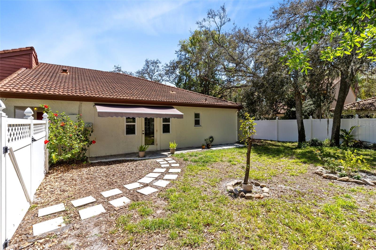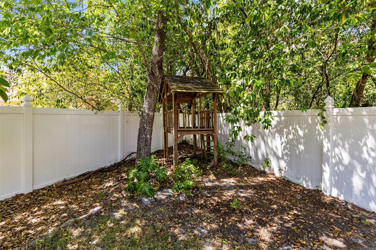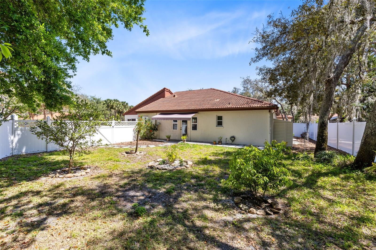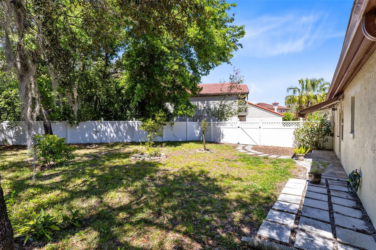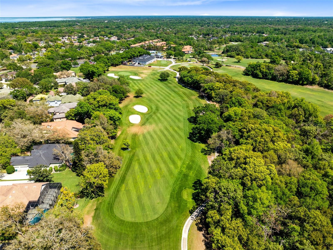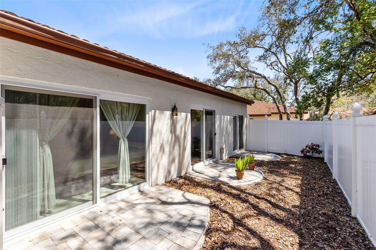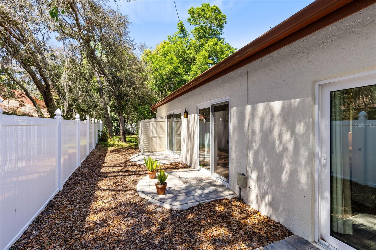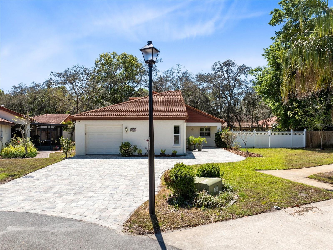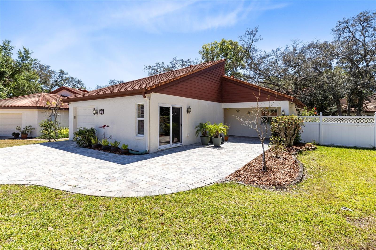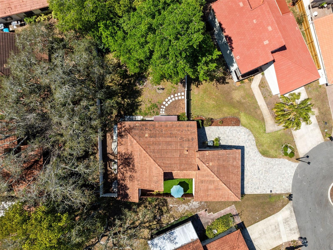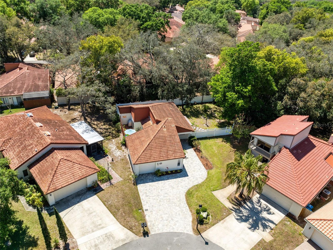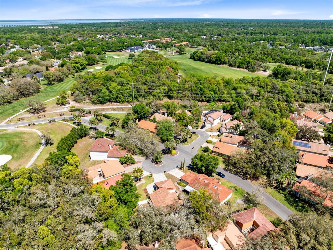Contact David F. Ryder III
Schedule A Showing
Request more information
- Home
- Property Search
- Search results
- 909 Augusta National Boulevard, WINTER SPRINGS, FL 32708
- MLS#: O6294038 ( Residential )
- Street Address: 909 Augusta National Boulevard
- Viewed: 1
- Price: $499,000
- Price sqft: $255
- Waterfront: No
- Year Built: 1980
- Bldg sqft: 1957
- Bedrooms: 3
- Total Baths: 2
- Full Baths: 2
- Garage / Parking Spaces: 1
- Days On Market: 4
- Additional Information
- Geolocation: 28.674 / -81.2578
- County: SEMINOLE
- City: WINTER SPRINGS
- Zipcode: 32708
- Subdivision: Country Club Village
- Elementary School: Keeth Elementary
- Middle School: Indian Trails Middle
- High School: Winter Springs High
- Provided by: RE/MAX TOWN & COUNTRY REALTY
- Contact: Laura Leigh Wood
- 407-695-2066

- DMCA Notice
-
DescriptionWelcome to refined living in the heart of Country Club Village at Tuscawilla. This beautifully renovated 3 bedroom, 2 bath home also includes a versatile den featuring custom built in bookshelves and a peaceful view of the backyardperfect as a quiet retreat, reading nook, or creative space. The kitchen is a showstopper, featuring quartz countertops, custom cabinetry, and high end appliances, along with a separate nook currently used as an office space, offering a convenient and functional spot tucked just off the main area. Bathrooms have been modernized with elegant finishes, providing a spa like experience. New energy efficient windows and sliding glass doors allow abundant natural light to pour in, filling the home with warmth and the best of Florida sunshine. Interior highlights include wood flooring in the main living areas, tile in the wet areas, spacious closets, an open concept layout, and advanced systems such as a whole house water softener and filtration system with ozone, and a UV air filtration system integrated into the HVAC for enhanced indoor air quality. Outside, the home continues to impress with a fully fenced backyard (vinyl/PVC)perfect for Fido or family fun in the charming playhouse. The outdoor living area includes a turf and tile patio, lush landscaping, and extensive pavers, including a beautifully designed paver driveway with an extension for additional parking or recreational space. A new roof is scheduled for installation by April 30, 2025, providing added peace of mind. Whether it's a casual wine down after work or hosting guests under the stars, the al fresco living areas are made to be enjoyed. Located just minutes from the private Tuscawilla Country Cluboffering golf, tennis, pickleball, dining, fitness, and a welcoming social sceneand nestled within the top rated Seminole County School System, this home blends modern upgrades with timeless comfort in one of Winter Springs most desirable neighborhoods.
All
Similar
Property Features
Appliances
- Cooktop
- Dishwasher
- Dryer
- Electric Water Heater
- Microwave
- Range
- Refrigerator
- Washer
- Water Softener
Home Owners Association Fee
- 94.75
Association Name
- Angela Rooney
Association Phone
- 407.682.3443
Carport Spaces
- 0.00
Close Date
- 0000-00-00
Cooling
- Central Air
Country
- US
Covered Spaces
- 0.00
Exterior Features
- Awning(s)
- Irrigation System
- Sliding Doors
Fencing
- Vinyl
Flooring
- Wood
Garage Spaces
- 1.00
Heating
- Central
- Electric
High School
- Winter Springs High
Insurance Expense
- 0.00
Interior Features
- Built-in Features
- Ceiling Fans(s)
- High Ceilings
- Open Floorplan
- Solid Surface Counters
- Split Bedroom
- Thermostat
- Walk-In Closet(s)
Legal Description
- LOT 11 COUNTRY CLUB VILLAGE UNIT 1 PB 22 PG 4-6
Levels
- One
Living Area
- 1587.00
Lot Features
- Cul-De-Sac
Middle School
- Indian Trails Middle
Area Major
- 32708 - Casselberrry/Winter Springs / Tuscawilla
Net Operating Income
- 0.00
Occupant Type
- Owner
Open Parking Spaces
- 0.00
Other Expense
- 0.00
Parcel Number
- 07-21-31-503-0000-0110
Pets Allowed
- Breed Restrictions
- Cats OK
- Dogs OK
Possession
- Close Of Escrow
Property Type
- Residential
Roof
- Tile
School Elementary
- Keeth Elementary
Sewer
- Public Sewer
Style
- Contemporary
Tax Year
- 2024
Township
- 21
Utilities
- Cable Connected
- Electricity Connected
- Public
- Sewer Connected
- Street Lights
- Water Connected
Virtual Tour Url
- https://vid.us/2ix5th
Water Source
- Public
Year Built
- 1980
Zoning Code
- PUD
Listing Data ©2025 Greater Fort Lauderdale REALTORS®
Listings provided courtesy of The Hernando County Association of Realtors MLS.
Listing Data ©2025 REALTOR® Association of Citrus County
Listing Data ©2025 Royal Palm Coast Realtor® Association
The information provided by this website is for the personal, non-commercial use of consumers and may not be used for any purpose other than to identify prospective properties consumers may be interested in purchasing.Display of MLS data is usually deemed reliable but is NOT guaranteed accurate.
Datafeed Last updated on April 1, 2025 @ 12:00 am
©2006-2025 brokerIDXsites.com - https://brokerIDXsites.com


