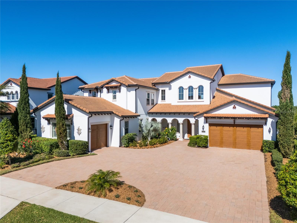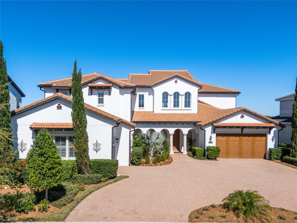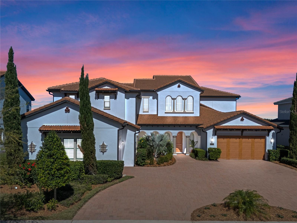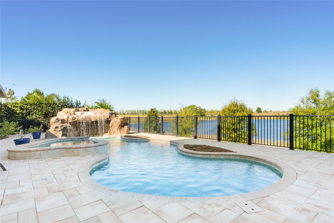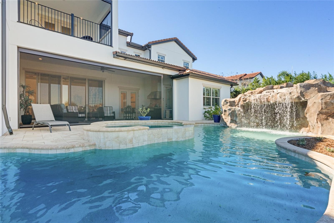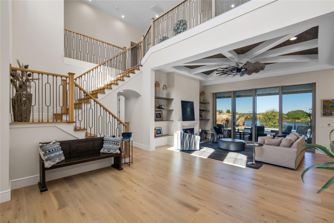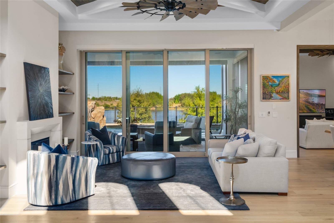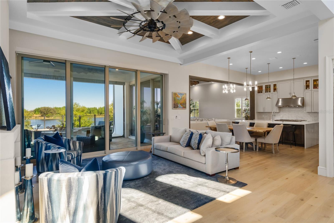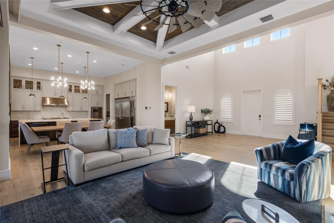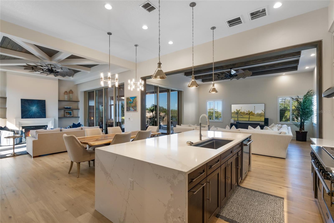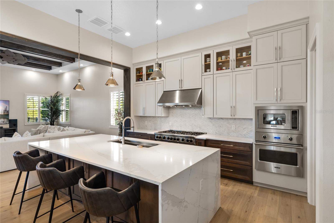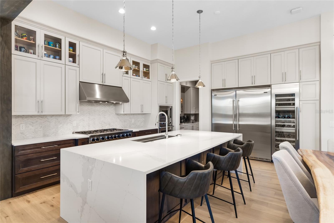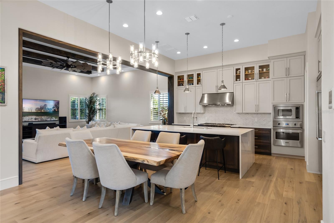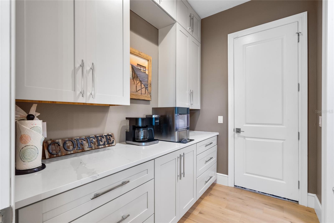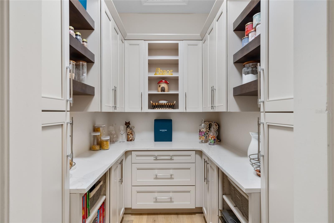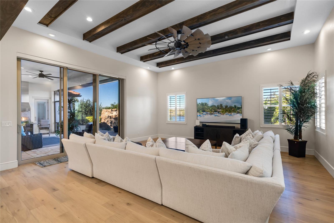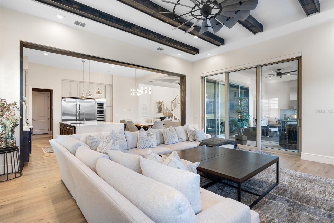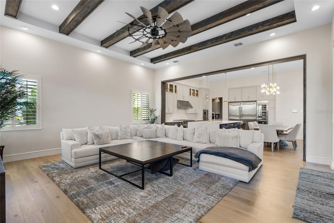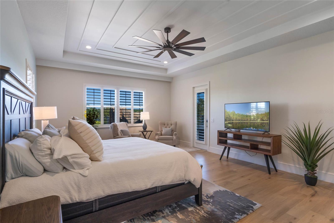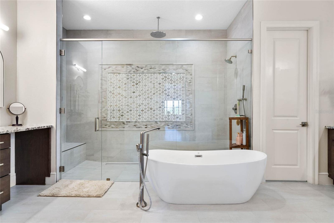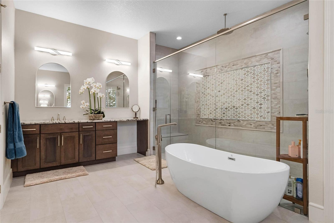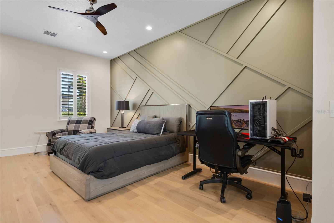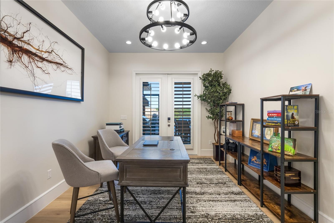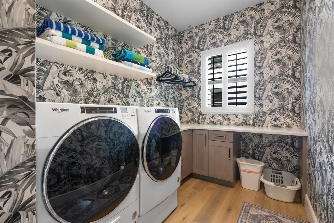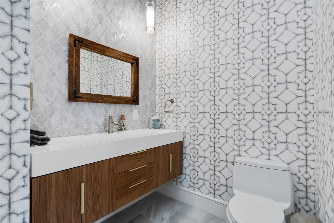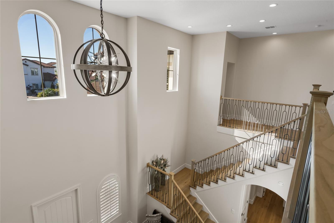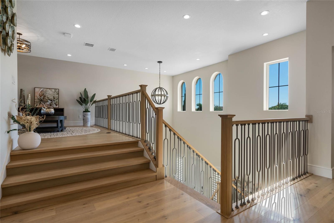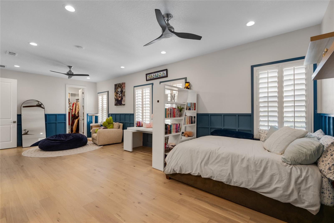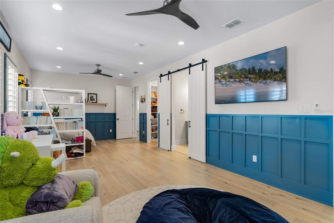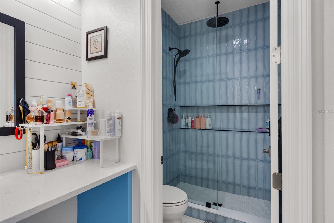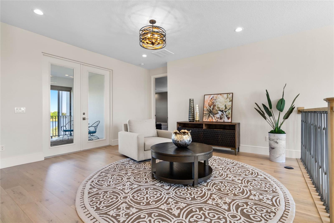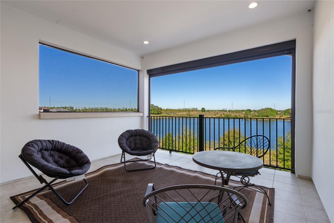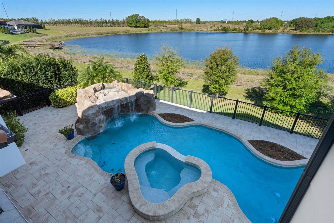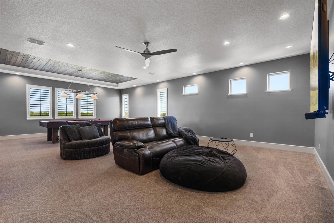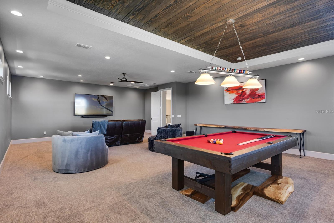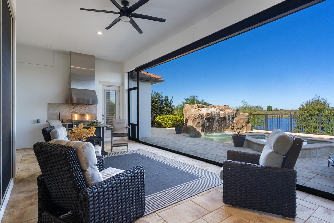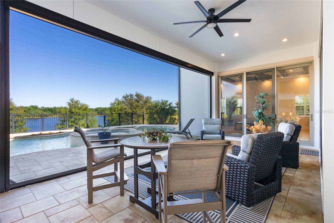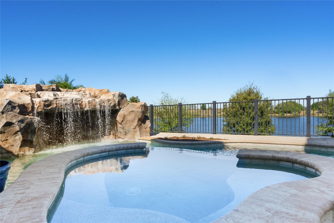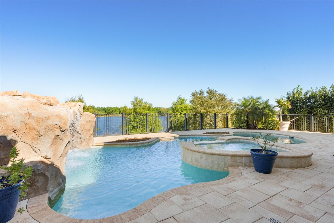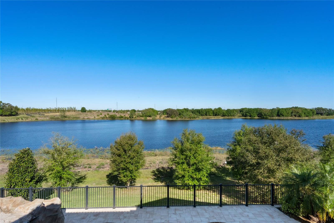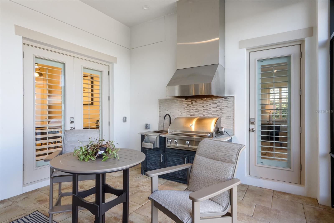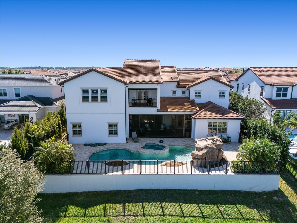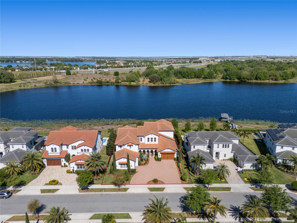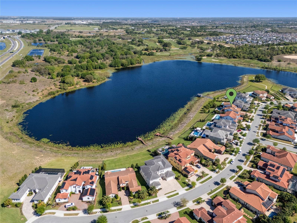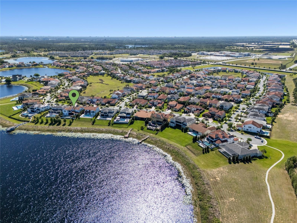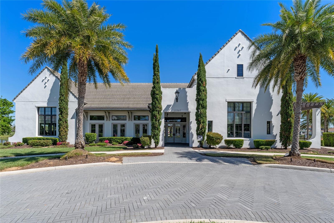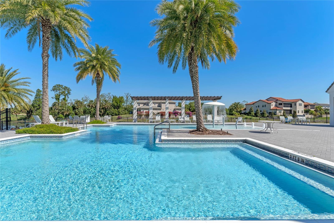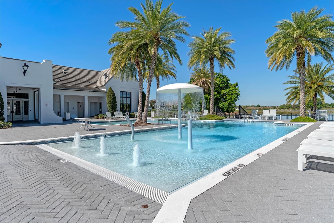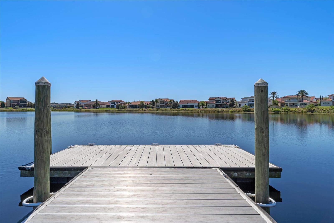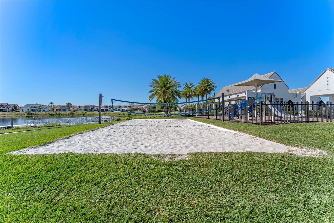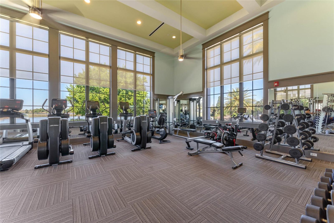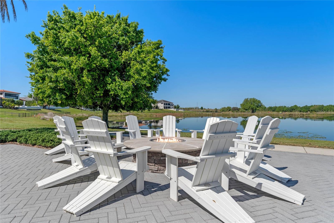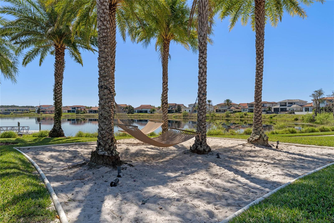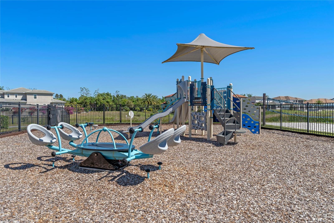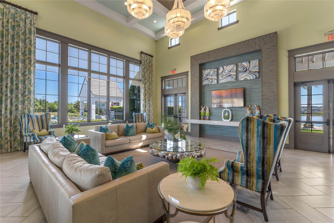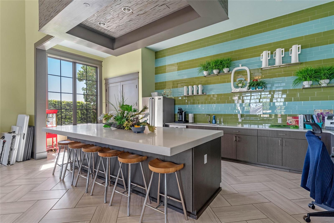Contact David F. Ryder III
Schedule A Showing
Request more information
- Home
- Property Search
- Search results
- 15681 Panther Lake Drive, WINTER GARDEN, FL 34787
- MLS#: O6291952 ( Residential )
- Street Address: 15681 Panther Lake Drive
- Viewed: 6
- Price: $2,650,000
- Price sqft: $337
- Waterfront: No
- Year Built: 2019
- Bldg sqft: 7875
- Bedrooms: 5
- Total Baths: 6
- Full Baths: 5
- 1/2 Baths: 1
- Garage / Parking Spaces: 3
- Days On Market: 3
- Additional Information
- Geolocation: 28.4259 / -81.6314
- County: ORANGE
- City: WINTER GARDEN
- Zipcode: 34787
- Subdivision: Lakeshore Preserve
- Elementary School: Water Spring Elementary
- Middle School: Horizon West Middle School
- High School: Horizon High School
- Provided by: ALIGN REAL ESTATE LLC
- Contact: Tiffany Pantozzi
- 305-389-2922

- DMCA Notice
-
DescriptionWelcome to this extraordinary luxury home, offering direct lake access on Lake Panther, nestled within the Lakeshore Preserve community in Winter Garden. This 6,000+ sq. ft. residence offers 5 bedrooms, 5.5 bathrooms, an executive office, and a spacious bonus room, all with breathtaking views of Panther Lake. Completely reimagined by the current owner, this home showcases unparalleled craftsmanship and modern elegance. Hundreds of thousands invested in recent updates include engineered hardwood flooring, a completely redesigned kitchen, and a fully reimagined spa like primary bathroom. Additional updates include another renovated full bathroom and a remodeled downstairs half bath, custom ceiling beams, built in shelving, accent walls, an electric fireplace, a new built in grill for the summer kitchen, a redone staircase, laundry room, and butlers pantry. The modern Mediterranean architecture is enhanced by a circular driveway with dual access points. Step inside to soaring ceilings and immediate, unobstructed lake views. The gourmet kitchen features an oversized quartz island, a large farmhouse sink, and high end Viking appliances, including an eight burner natural gas cooktop with dual gas ovens. The kitchen also has an additional built in electric oven and microwave, new cabinetry, and a Liebherr wine fridge for fine wine storage. The butlers pantry and walk in pantry are conveniently located just off the kitchen. The space flows seamlessly into the sitting and family rooms, where expansive lake views and elegant ceiling beams create a stunning focal point. On the west wing of the home, youll find an executive office, an updated laundry room, and a large guest suite with its own private garage entrance, making it an ideal in law suite. The primary suite is also located in this wing, offering private pool access and breathtaking lake views, along with two walk in closets. The fully remodeled primary bathroom has been transformed into a true spa like escape, featuring an oversized shower, a soaking garden tub, and high end finishes. Step outside to experience Florida lakefront living. The outdoor lanai features retractable screens, a heated pool and spa with a waterfall feature, and a summer kitchen with a brand new built in grill, creating an ideal space for outdoor cooking and entertaining. The elegant updated open staircase leads you upstairs, where the home continues to impress with a large bedroom featuring an ensuite bathroom and two closets making this an ideal second primary suite. Two additional bedrooms provide comfort and privacy for family and guests. The open loft leads to a screened balcony overlooking Panther Lake. A massive bonus room, currently used as a game room and a TV room, provides endless possibilities. The home features three garage spaces (a two car and a one car garage), three AC units, and two tankless Rinnai water heaters. The HOA includes lawn care and access to the amenities, all located on Panther Lake. These include a resort style zero entry pool, playground, clubhouse, fitness center, firepit, beach volleyball court, a dock on the lake, and a kayak launch. The home is minutes from major highways, Orange County National Golf Center, and Hamlin Town Center, featuring shopping, dining, and entertainment, with Disney World also just minutes away. This luxury home offers breathtaking views, meticulous updates, and the perfect blend of comfort and elegance. Schedule your private tour today.
All
Similar
Property Features
Appliances
- Dishwasher
- Disposal
- Microwave
- Range
- Refrigerator
Association Amenities
- Clubhouse
- Fitness Center
- Park
- Playground
- Pool
- Recreation Facilities
Home Owners Association Fee
- 447.86
Home Owners Association Fee Includes
- Pool
- Escrow Reserves Fund
- Maintenance Grounds
- Management
- Recreational Facilities
Association Name
- First Service Residential/ Dwayne Robinson
Association Phone
- 407-778-1725
Builder Model
- Santa Bella Spanish Colonial
Builder Name
- TOLL BROTHERS
Carport Spaces
- 0.00
Close Date
- 0000-00-00
Cooling
- Central Air
Country
- US
Covered Spaces
- 0.00
Exterior Features
- Irrigation System
- Lighting
- Rain Gutters
- Sidewalk
- Sliding Doors
Fencing
- Fenced
Flooring
- Carpet
- Ceramic Tile
- Hardwood
Furnished
- Unfurnished
Garage Spaces
- 3.00
Heating
- Central
High School
- Horizon High School
Insurance Expense
- 0.00
Interior Features
- Ceiling Fans(s)
- High Ceilings
- Open Floorplan
- Primary Bedroom Main Floor
- Solid Surface Counters
- Thermostat
- Tray Ceiling(s)
- Walk-In Closet(s)
- Window Treatments
Legal Description
- LAKESHORE PRESERVE PHASE 2 89/50 LOT 190
Levels
- Two
Living Area
- 6046.00
Lot Features
- Landscaped
- Near Golf Course
- Sidewalk
- Paved
- Unincorporated
Middle School
- Horizon West Middle School
Area Major
- 34787 - Winter Garden/Oakland
Net Operating Income
- 0.00
Occupant Type
- Owner
Open Parking Spaces
- 0.00
Other Expense
- 0.00
Other Structures
- Outdoor Kitchen
Parcel Number
- 05-24-27-5331-01-900
Parking Features
- Driveway
- Garage Faces Side
- Ground Level
- Oversized
Pets Allowed
- Yes
Pool Features
- Heated
- In Ground
Possession
- Close Of Escrow
Property Condition
- Completed
Property Type
- Residential
Roof
- Other
- Tile
School Elementary
- Water Spring Elementary
Sewer
- Public Sewer
Style
- Mediterranean
Tax Year
- 2024
Township
- 24
Utilities
- Cable Available
- Electricity Connected
- Natural Gas Connected
View
- Water
Virtual Tour Url
- https://www.tourdrop.com/dtour/390456/Zillow-3D-MLS
Water Source
- Public
Year Built
- 2019
Listing Data ©2025 Greater Fort Lauderdale REALTORS®
Listings provided courtesy of The Hernando County Association of Realtors MLS.
Listing Data ©2025 REALTOR® Association of Citrus County
Listing Data ©2025 Royal Palm Coast Realtor® Association
The information provided by this website is for the personal, non-commercial use of consumers and may not be used for any purpose other than to identify prospective properties consumers may be interested in purchasing.Display of MLS data is usually deemed reliable but is NOT guaranteed accurate.
Datafeed Last updated on March 31, 2025 @ 12:00 am
©2006-2025 brokerIDXsites.com - https://brokerIDXsites.com


