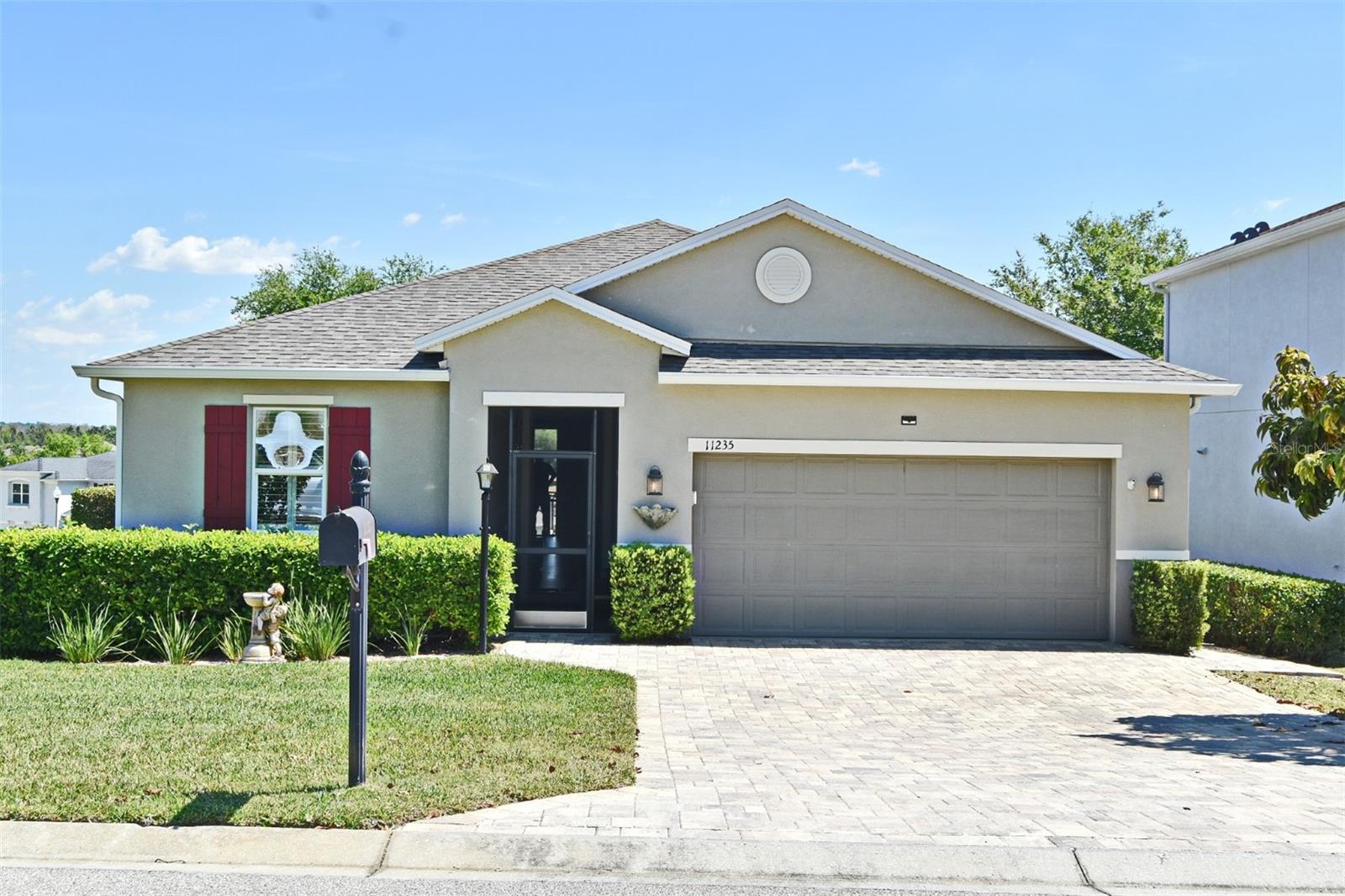Contact David F. Ryder III
Schedule A Showing
Request more information
- Home
- Property Search
- Search results
- 11235 Wishing Well Lane, CLERMONT, FL 34711
- MLS#: O6291317 ( Residential )
- Street Address: 11235 Wishing Well Lane
- Viewed: 74
- Price: $439,900
- Price sqft: $170
- Waterfront: No
- Year Built: 2014
- Bldg sqft: 2586
- Bedrooms: 4
- Total Baths: 2
- Full Baths: 2
- Garage / Parking Spaces: 2
- Days On Market: 77
- Additional Information
- Geolocation: 28.4915 / -81.7641
- County: LAKE
- City: CLERMONT
- Zipcode: 34711
- Subdivision: Highland Groves Ph Iii Sub
- Elementary School: Pine Ridge Elem
- Middle School: Gray
- High School: South Lake
- Provided by: RE/MAX ASSURED
- Contact: Jason Zinno
- 800-393-8600

- DMCA Notice
-
DescriptionThere is truly no place like home! This wonderful four bedroom, two bathroom residence features a NEW ROOF installed in 2024 and is situated on a spacious corner lot with over a quarter acre (.36). No direct rear neighbor. As you approach the property, the charming paver driveway guides you to the two car garage, while a paver pathway leads to the covered, screened front entry. Upon entering through the elegantly etched glass front door, you will be greeted by rich laminate flooring and crown molding that enhances the home's aesthetic appeal. The seamless open floor plan is perfect for entertaining guests. The kitchen is a culinary delight, equipped with quartz countertops, black finished appliances, pantry, a decorative backsplash, and a breakfast bar accentuated with a stylish brick finish. Enjoy your meals in the dining area or unwind in the inviting living room. Retreat to the spacious primary bedroom, which features a walk in closet and an ensuite bathroom complete with quartz countertops, dual sinks, shower, and a separate garden bathtubideal for relaxing after a long day. The home includes three additional ample sized bedrooms to accommodate all your needs. An interior laundry room with built in cabinetry adds convenience, while lovely plantation shutters and ceiling fans throughout enhance style and comfort. The two car garage offers ample storage with shelving on the walls and ceiling plus its been freshly painted, including the floor. Step outside to the covered, screened patio and enjoy the fresh air while overlooking the backyard, which boasts fruit trees, flowering plants, and garden boxes. Located in the Highland Groves community, just off Highway 27 and near Lake Louisa, this home provides easy access to a variety of dining, shopping, entertainment options, and well known area theme parks. Just minutes from the home is also the Palatlakaha River Park & Boat Ramp, which boasts fishing piers, nature trails, a playground, pavilion with grill and boat ramp to the Crooked River. Schedule your appointment today to explore this beautiful home!
All
Similar
Property Features
Appliances
- Dishwasher
- Disposal
- Electric Water Heater
- Microwave
- Range
- Refrigerator
Home Owners Association Fee
- 643.26
Association Name
- Highland Groves
Carport Spaces
- 0.00
Close Date
- 0000-00-00
Cooling
- Central Air
Country
- US
Covered Spaces
- 0.00
Exterior Features
- Rain Gutters
- Sprinkler Metered
Flooring
- Laminate
- Linoleum
Furnished
- Unfurnished
Garage Spaces
- 2.00
Heating
- Central
- Electric
High School
- South Lake High
Insurance Expense
- 0.00
Interior Features
- Ceiling Fans(s)
- Crown Molding
- High Ceilings
- Kitchen/Family Room Combo
- L Dining
- Living Room/Dining Room Combo
- Open Floorplan
- Primary Bedroom Main Floor
- Solid Surface Counters
- Solid Wood Cabinets
- Split Bedroom
- Thermostat
- Walk-In Closet(s)
- Window Treatments
Legal Description
- HIGHLAND GROVES PHASE III PB 61 PG 100-101 LOT 120 ORB 4560 PG 45 ORB 4726 PG 1958
Levels
- One
Living Area
- 1983.00
Lot Features
- Corner Lot
- Gentle Sloping
- Oversized Lot
- Sidewalk
- Paved
Middle School
- Gray Middle
Area Major
- 34711 - Clermont
Net Operating Income
- 0.00
Occupant Type
- Owner
Open Parking Spaces
- 0.00
Other Expense
- 0.00
Parcel Number
- 12-23-25-0902-000-12000
Parking Features
- Driveway
- Garage Door Opener
- Workshop in Garage
Pets Allowed
- Yes
Possession
- Close Of Escrow
Property Type
- Residential
Roof
- Shingle
School Elementary
- Pine Ridge Elem
Sewer
- Septic Tank
Tax Year
- 2024
Township
- 23S
Utilities
- BB/HS Internet Available
- Cable Available
- Electricity Available
- Phone Available
- Public
- Street Lights
Views
- 74
Virtual Tour Url
- https://www.propertypanorama.com/instaview/stellar/O6291317
Water Source
- Public
Year Built
- 2014
Zoning Code
- R-6
Listing Data ©2025 Greater Fort Lauderdale REALTORS®
Listings provided courtesy of The Hernando County Association of Realtors MLS.
Listing Data ©2025 REALTOR® Association of Citrus County
Listing Data ©2025 Royal Palm Coast Realtor® Association
The information provided by this website is for the personal, non-commercial use of consumers and may not be used for any purpose other than to identify prospective properties consumers may be interested in purchasing.Display of MLS data is usually deemed reliable but is NOT guaranteed accurate.
Datafeed Last updated on June 16, 2025 @ 12:00 am
©2006-2025 brokerIDXsites.com - https://brokerIDXsites.com




















































